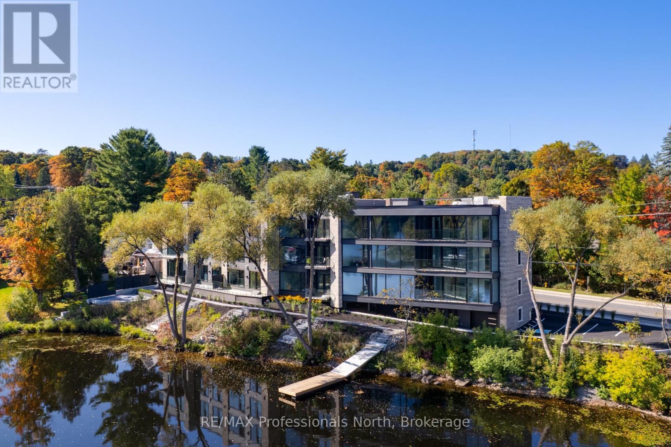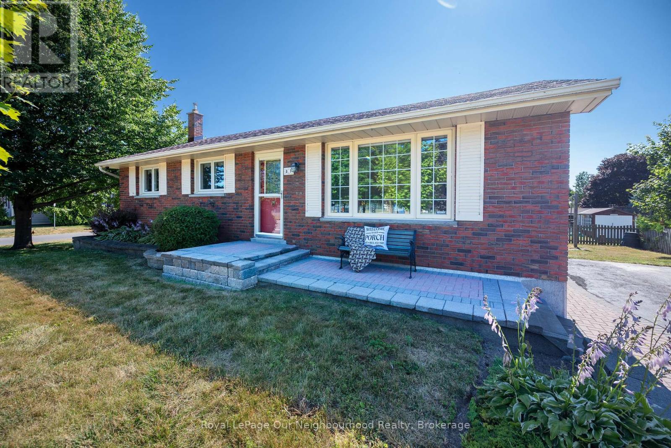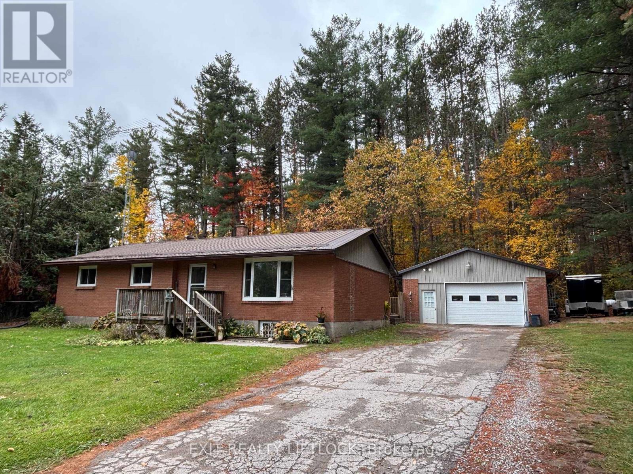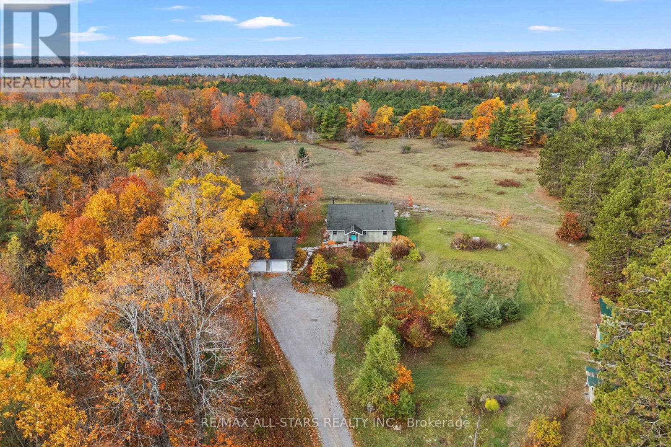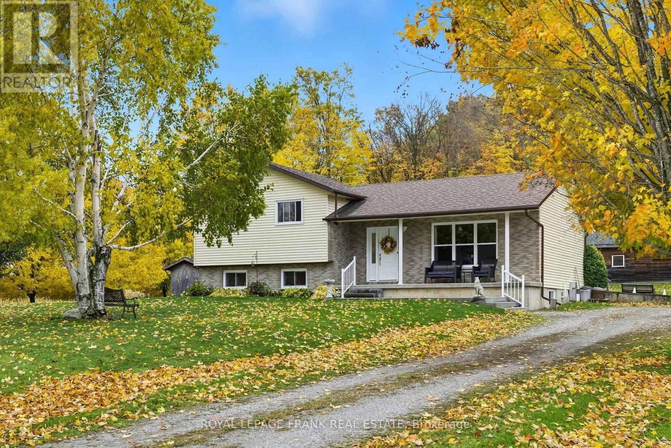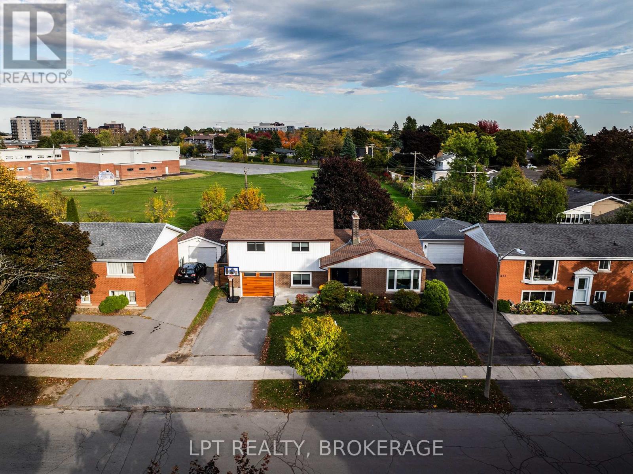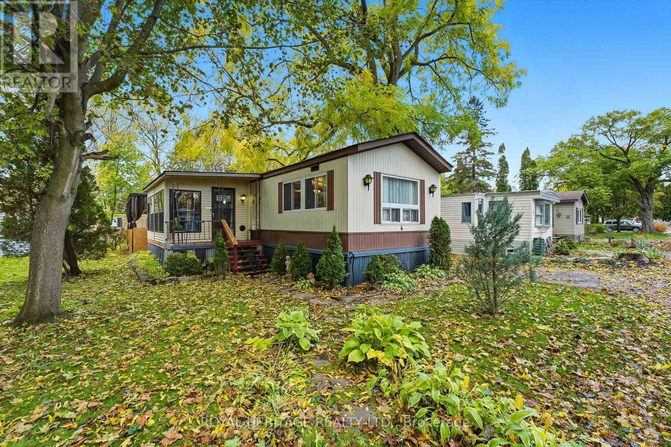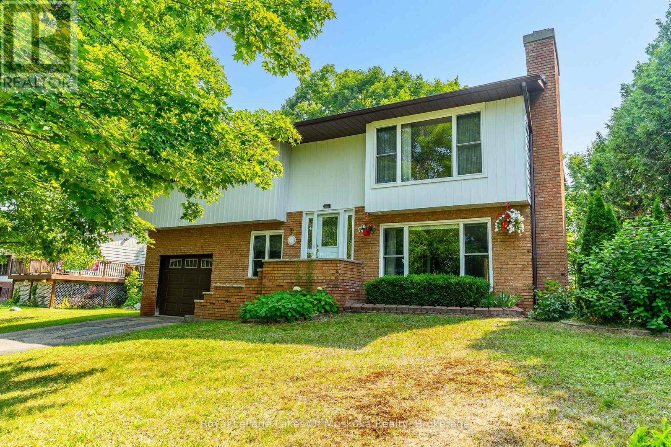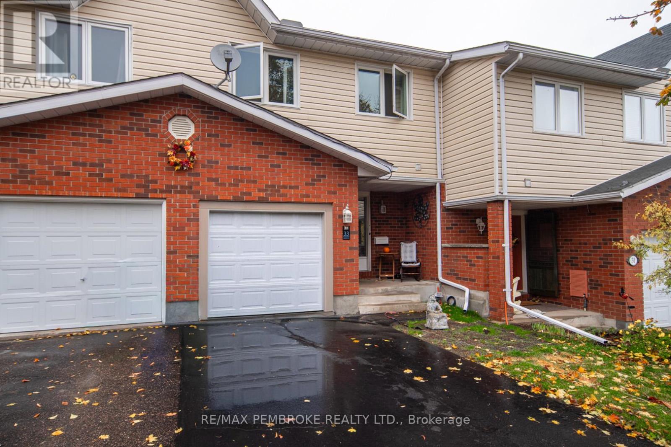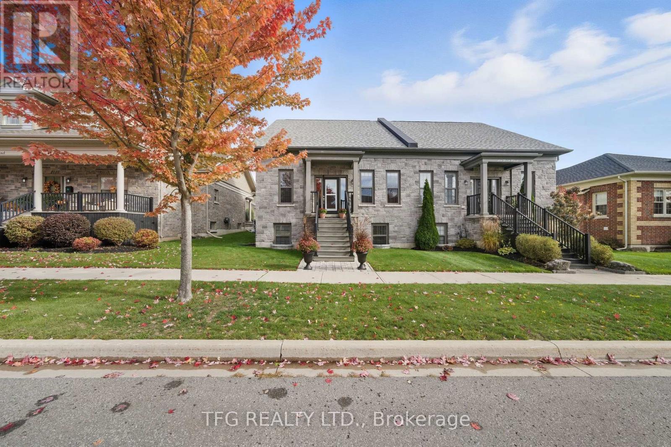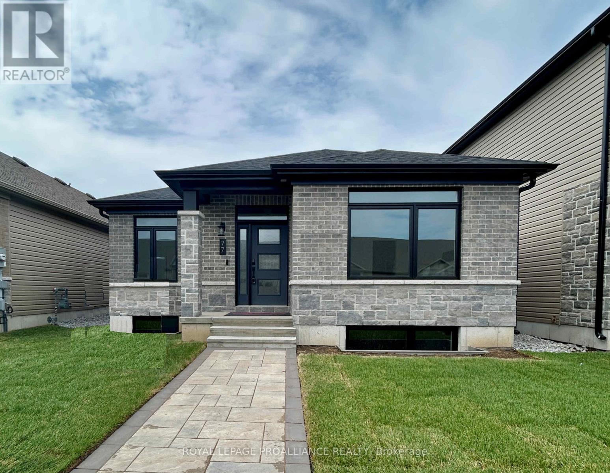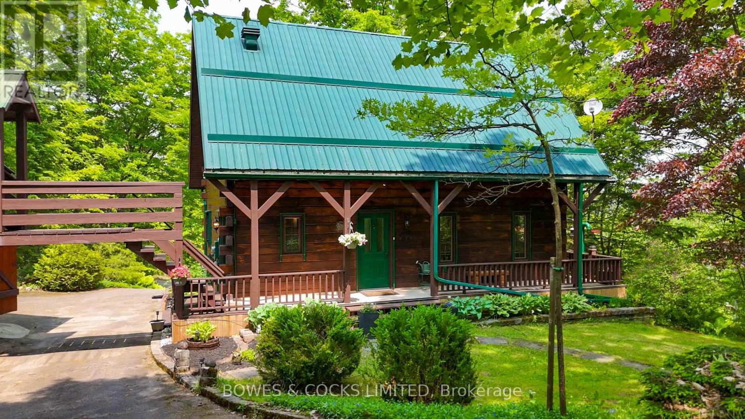
Highlights
Description
- Time on Houseful121 days
- Property typeSingle family
- Median school Score
- Mortgage payment
Nestled on a quiet cul-de-sac just five minutes from downtown Bancroft, this custom-built log home offers a rare combination of rustic charm, modern comfort, and everyday convenience. Surrounded by beautifully landscaped, tree-lined grounds with natural stone accents, this two-storey home features three plus one bedrooms and three bathrooms, making it ideal for families or anyone seeking a tranquil escape with town amenities close at hand. Step inside the spacious main level where a large eat-in kitchen awaits, complete with stainless steel appliances, generous cupboard space, and a walkout to a wraparound deck that overlooks the peaceful, private property. A cozy sitting area, a practical mud and laundry room, and a versatile den or home office complete the main floor, creating a layout that's both functional and inviting. Upstairs, the serene primary suite features a four-piece ensuite, walk-in closet, and a walkout to a Juliette balcony perfect for quiet mornings with a view. The fully finished lower level offers a warm rec room with a woodstove, a workout room or fourth bedroom, a three-piece bathroom, and plenty of storage and utility space. The home is equipped with a forced air electric furnace, HVAC system, steel roof, heated eavestroughs, and a generator hookup to keep you comfortable year-round. A standout feature is the spacious two-storey detached garage and carport with hydro, easily accessed by a double driveway that provides separate access to both the upper and lower levels, offering ample parking and flexible use for vehicles, storage, or workshop space. With municipal services and direct access to the Heritage Trail from your driveway, this property is ideal for nature lovers and outdoor enthusiasts. You're also just minutes away from schools, shopping, golf, lakes, provincial parks, and a variety of trails. (id:63267)
Home overview
- Heat source Electric
- Heat type Forced air
- Sewer/ septic Sanitary sewer
- # total stories 2
- # parking spaces 7
- Has garage (y/n) Yes
- # full baths 3
- # total bathrooms 3.0
- # of above grade bedrooms 3
- Community features Community centre, school bus
- Subdivision Bancroft ward
- Directions 2210588
- Lot size (acres) 0.0
- Listing # X12212786
- Property sub type Single family residence
- Status Active
- 2nd bedroom 3.48m X 2.87m
Level: 2nd - Bathroom 2.9m X 2.21m
Level: 2nd - Primary bedroom 4.57m X 3.35m
Level: 2nd - Bathroom 2.24m X 2.26m
Level: 2nd - 3rd bedroom 3.05m X 3.05m
Level: 2nd - Family room 4.8m X 4.57m
Level: Basement - Utility 4.5m X 1.91m
Level: Basement - Bathroom 1.4m X 2.51m
Level: Basement - Other 3.66m X 2.57m
Level: Basement - Laundry 3.78m X 1.83m
Level: Main - Living room 4.88m X 3.96m
Level: Main - Kitchen 5.31m X 3.05m
Level: Main - Office 3.05m X 2.87m
Level: Main
- Listing source url Https://www.realtor.ca/real-estate/28451365/19-ridge-road-bancroft-bancroft-ward-bancroft-ward
- Listing type identifier Idx

$-1,597
/ Month

