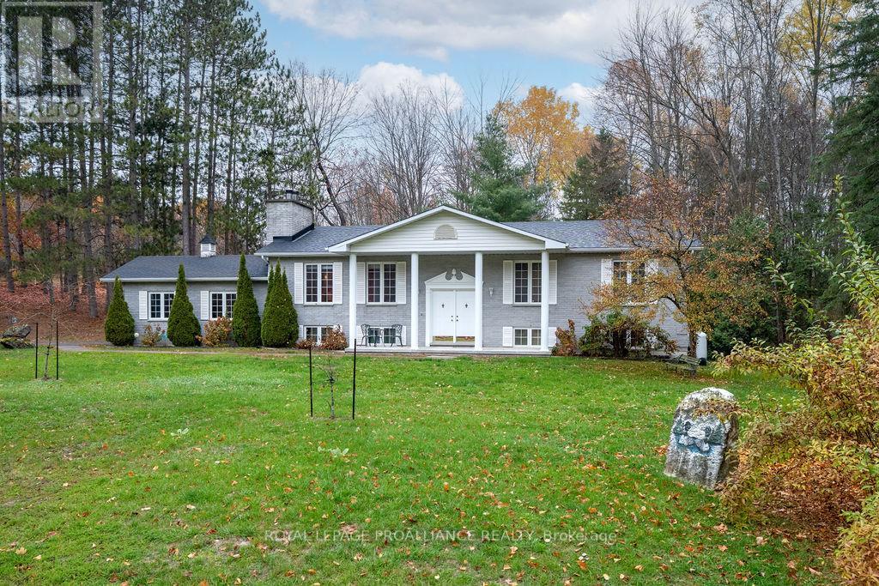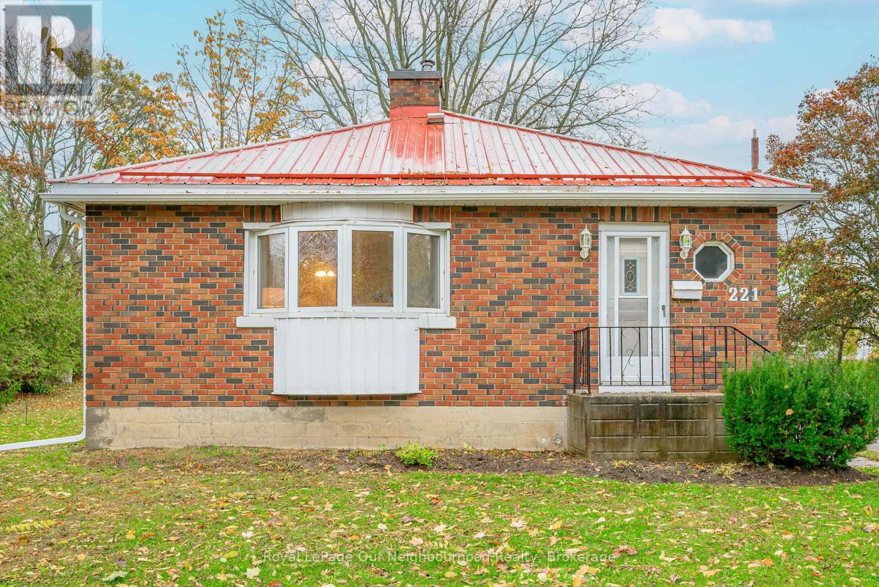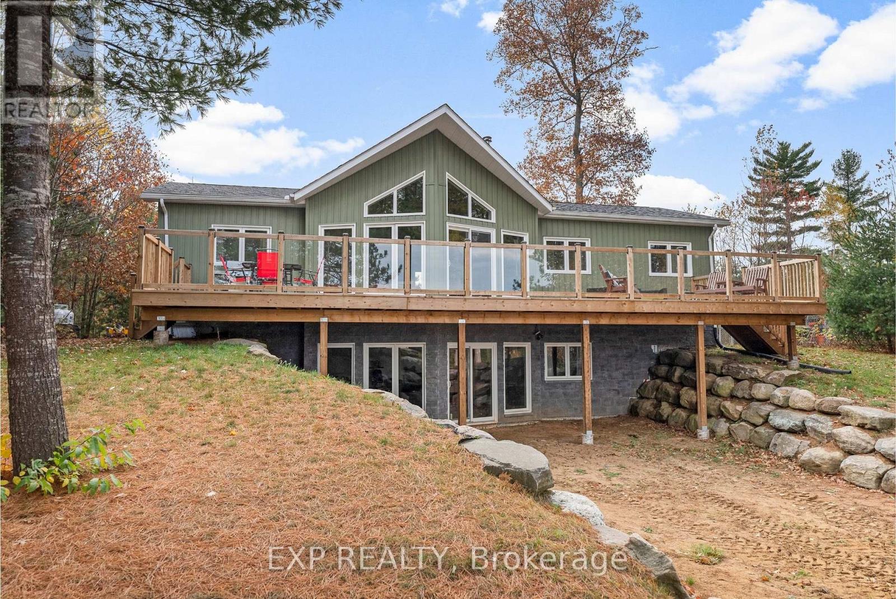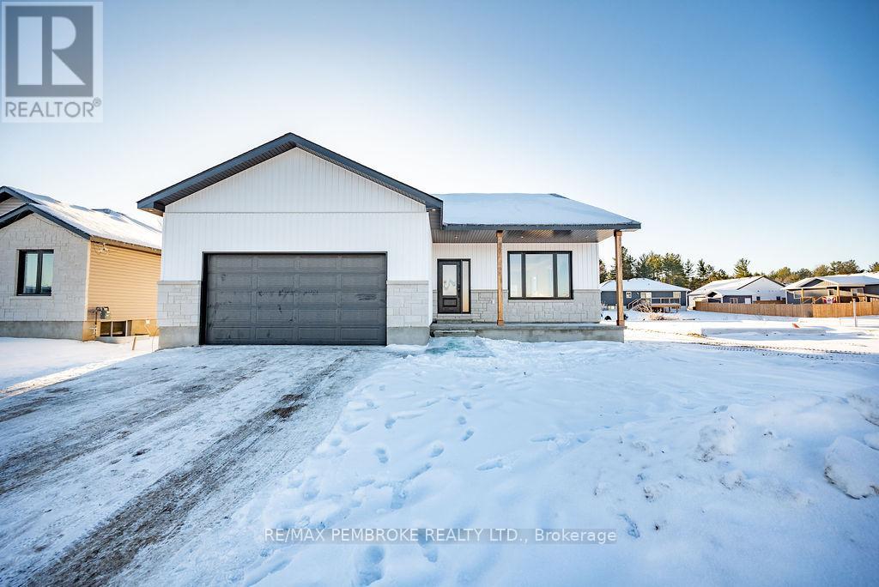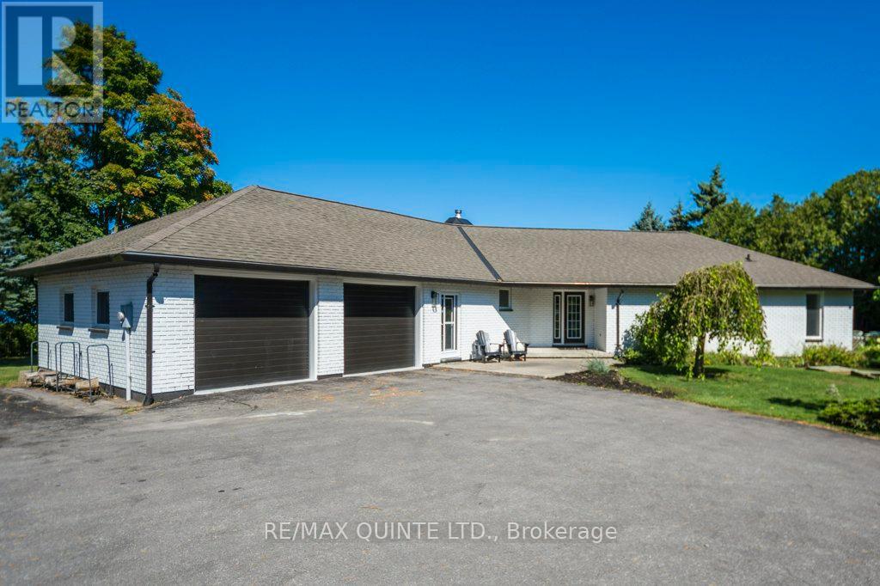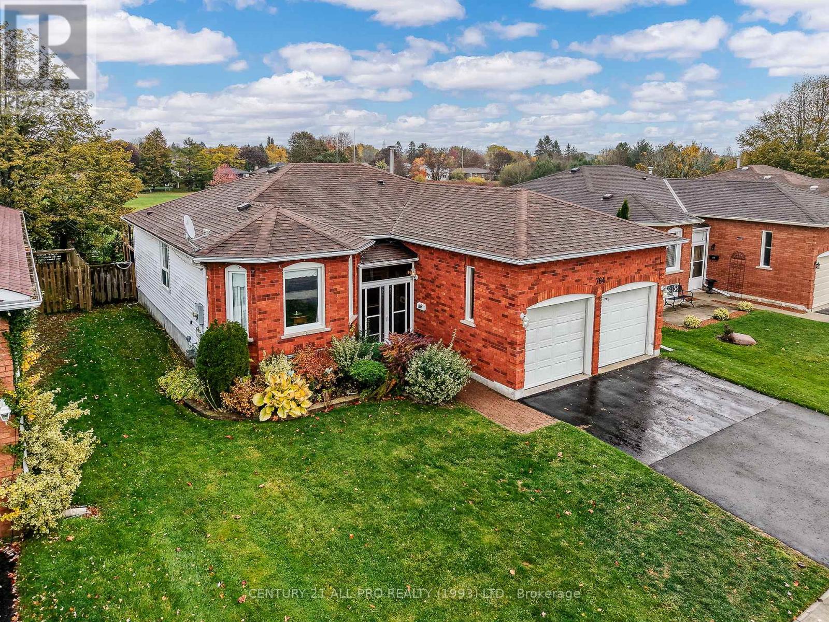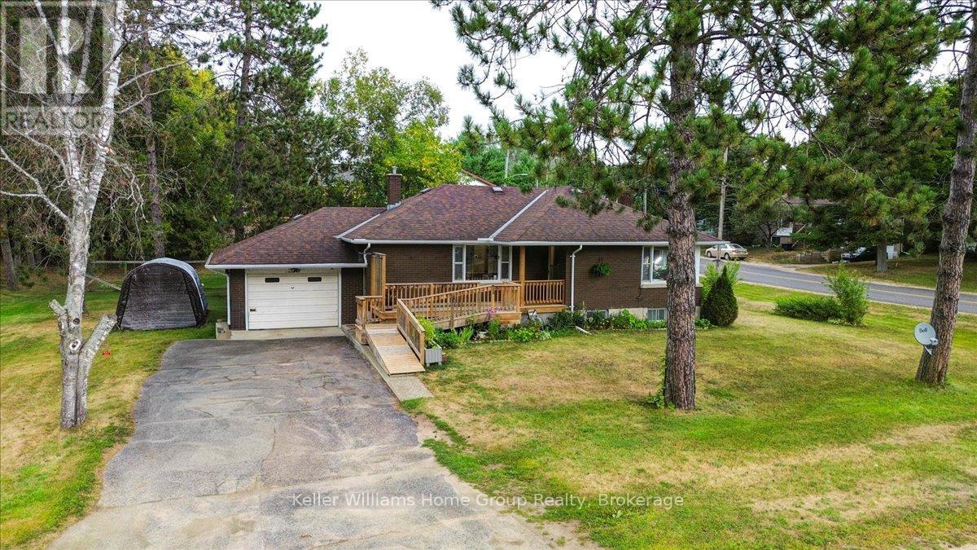
Highlights
Description
- Time on Houseful54 days
- Property typeSingle family
- StyleBungalow
- Median school Score
- Mortgage payment
3 bed 2 bath Bungalow on large lot with mature yard and 1 car garage located on a quiet .22 Acre Lot close to town and the beautiful York River which offers trails to walk, snowbmobile or ATV into town! This full brick bungalow offers recent updates including Central Air and Quartz Counter tops / island in the kitchen along with recently updated stainless steel appliances. Enjoy the oak hardwood floors throughout living room and bedrooms, 200 amp electrical service and 220v in the Garage ready for your tools or EV Charger! The main floor master bedroom offers 2 closets and there is a closet in the other 2 main floor bedrooms. Massive Corner window in the main floor living room offers lots of natural light, ideal for entertaining. Partially finished basement with 2pc bathroom and large recreation room with fireplace rough in (capped) with stone mantle. Newer front deck with ramp offers convenience for people or pets with mobility issues. Convenient side entrance could lend itself to a future separate basement apartment or multi family living. Walking distance to all Bancroft amenities from this fantastic bungalow! Water heater 2021, Propane Furnace 2018. Great cell service from this location along with high speed internet, garbage and recycling pick up. View Floor Plans attached to listing and full iguide linked to listing. (id:63267)
Home overview
- Cooling Central air conditioning
- Heat source Propane
- Heat type Forced air
- Sewer/ septic Sanitary sewer
- # total stories 1
- # parking spaces 5
- Has garage (y/n) Yes
- # full baths 1
- # half baths 1
- # total bathrooms 2.0
- # of above grade bedrooms 3
- Community features School bus
- Subdivision Bancroft ward
- View River view
- Directions 2178091
- Lot size (acres) 0.0
- Listing # X12389183
- Property sub type Single family residence
- Status Active
- Recreational room / games room 5.05m X 6.83m
Level: Lower - Utility 3.66m X 4.75m
Level: Lower - Bathroom 1.73m X 1.52m
Level: Lower - Laundry 4.09m X 2.13m
Level: Lower - Cold room 2.01m X 1.57m
Level: Lower - Primary bedroom 3.81m X 3.45m
Level: Main - Bedroom 2.87m X 3.45m
Level: Main - Living room 5.61m X 5.26m
Level: Main - Bathroom 2.62m X 1.45m
Level: Main - Bedroom 2.62m X 3.05m
Level: Main - Kitchen 3.53m X 5.49m
Level: Main
- Listing source url Https://www.realtor.ca/real-estate/28830770/2-easton-avenue-bancroft-bancroft-ward-bancroft-ward
- Listing type identifier Idx

$-1,066
/ Month

