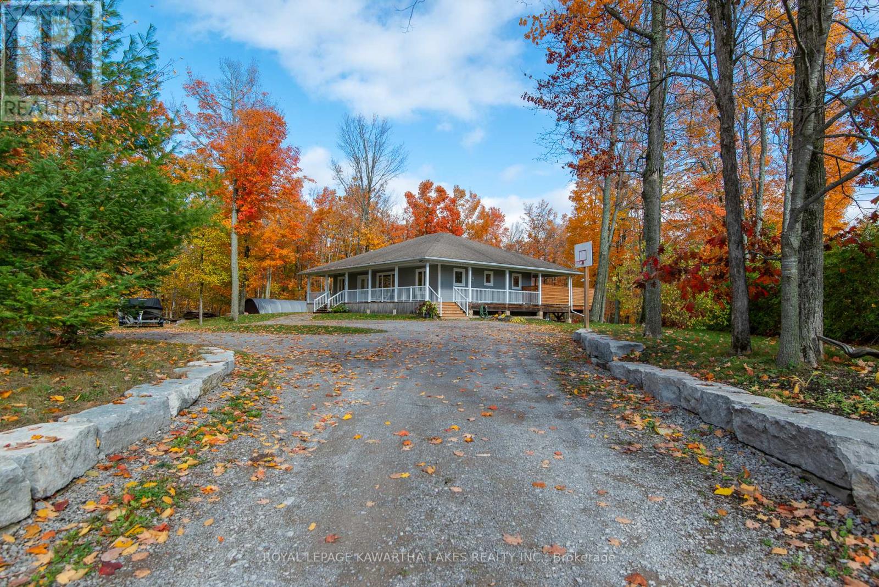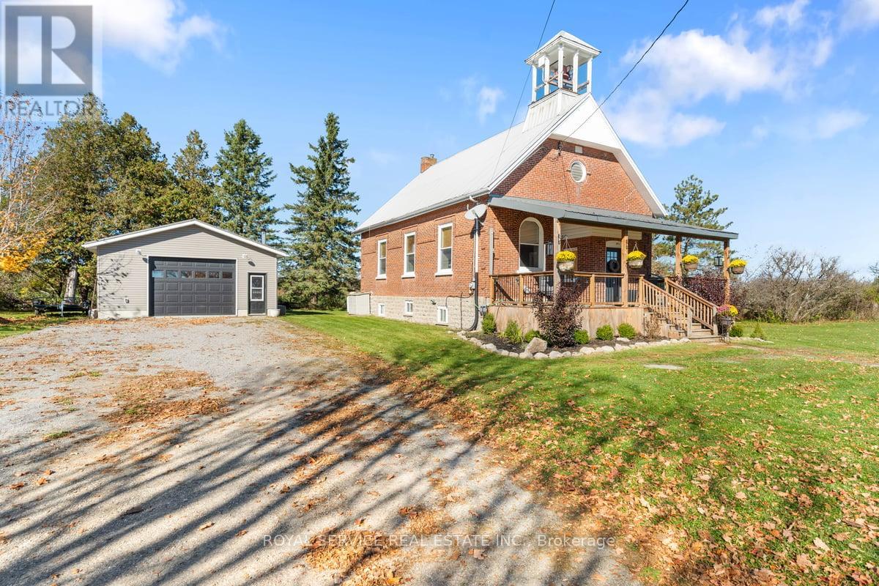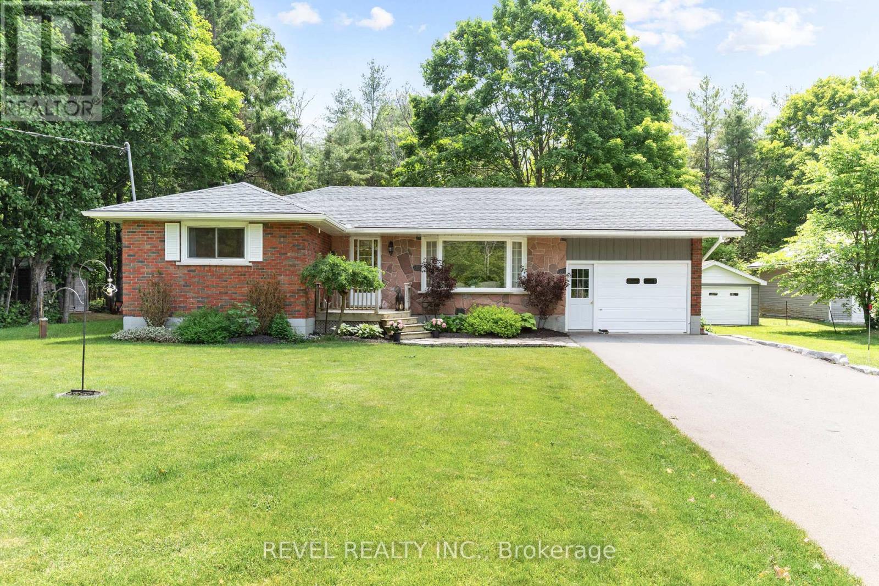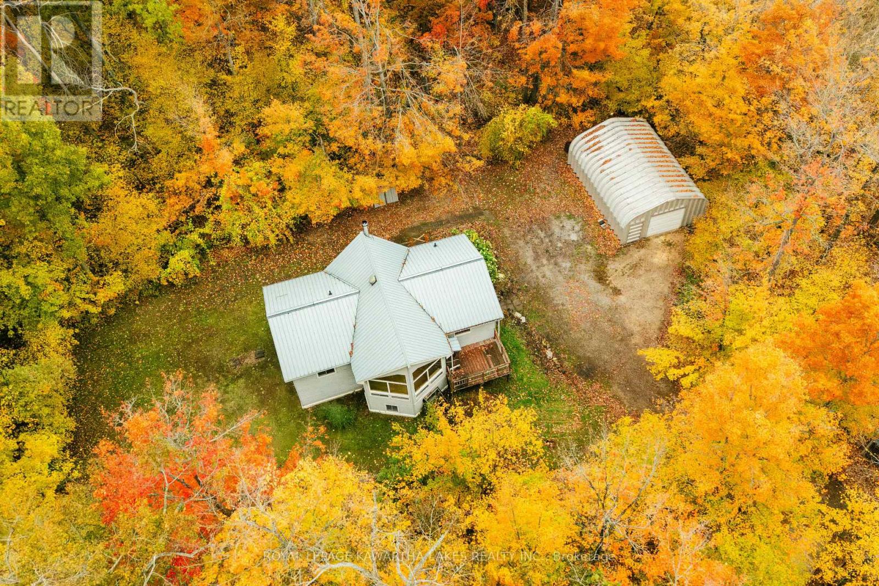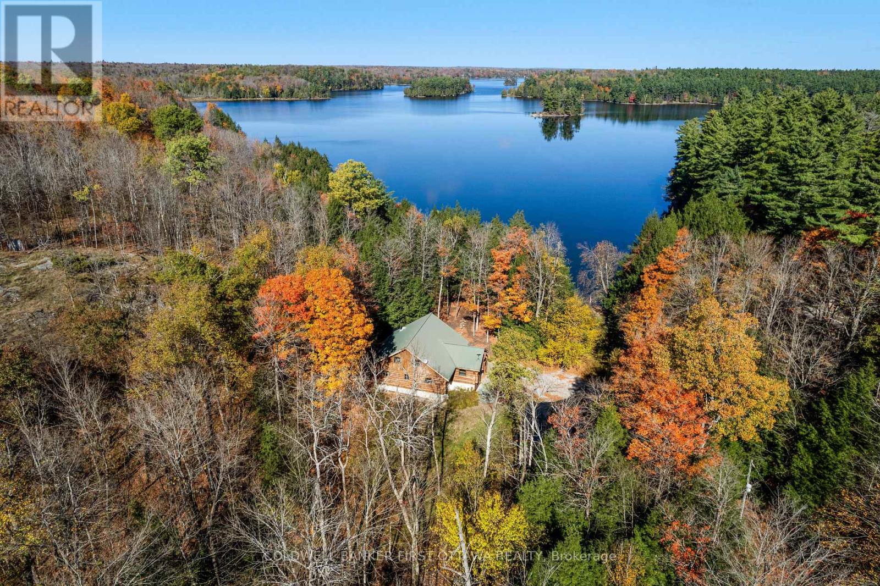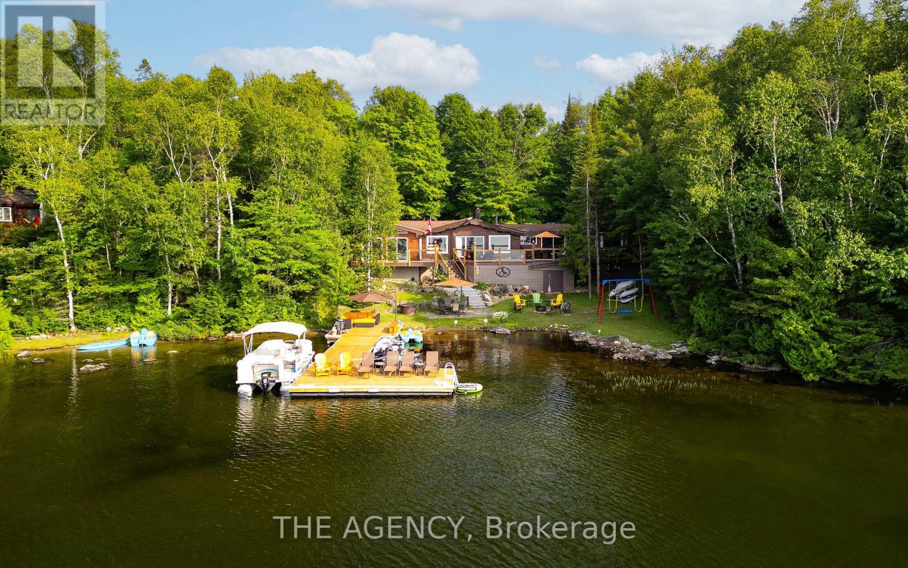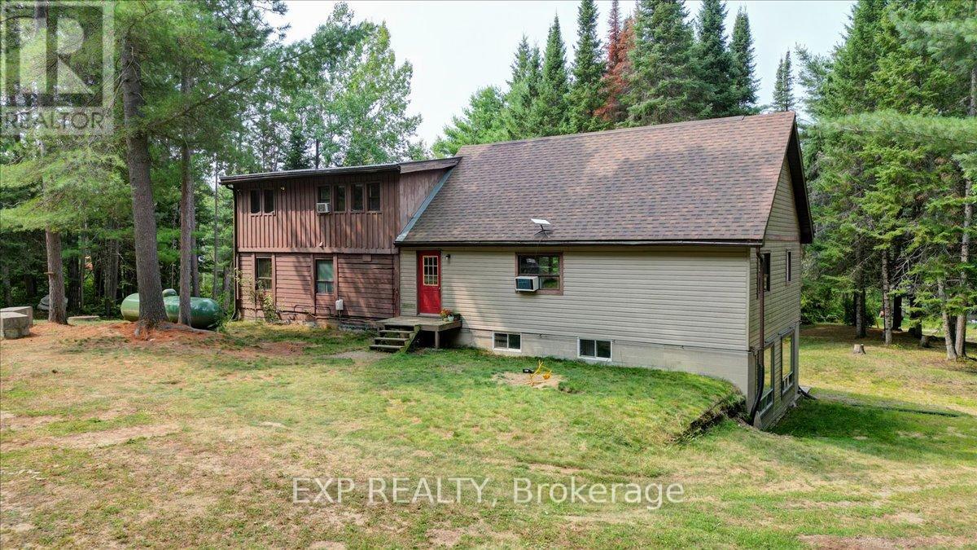
Highlights
Description
- Time on Houseful75 days
- Property typeSingle family
- StyleRaised bungalow
- Median school Score
- Mortgage payment
This welcoming country retreat offers the ideal blend of rustic charm and modern flexibility. Set on a generous double lot surrounded by nature, the home is perfect for families seeking extra space, privacy, and potential for income or extended family living.Upstairs boasts an open-concept kitchen with custom ash cabinetry, soaring ceilings in the living room, and distinctive log-and-frame construction that adds warmth and character. Two comfortable bedrooms and a spacious loft perfect for a home office or extra sleeping quarters round out the upper level, along with a full 4-piece bath. Downstairs, a finished walkout level features its own private entrances, two bedrooms, a kitchen, living area, and a 3-piece bath. A wired and insulated workshop sits in the backyard, ready for your tools, hobbies, or future projects.Located near scenic trails, lakes, rivers, and provincial parks, outdoor enthusiasts will love the endless options for hiking, paddling, snowmobiling, atving and exploring. Just 20 minutes from Bancroft, this property combines peaceful living with easy access to town amenities.Originally built in 1993 with a thoughtful expansion in 2007, this is a rare opportunity in a beautiful recreational area. (id:63267)
Home overview
- Cooling Window air conditioner
- Heat type Other
- Sewer/ septic Septic system
- # total stories 1
- # parking spaces 9
- # full baths 2
- # total bathrooms 2.0
- # of above grade bedrooms 4
- Flooring Carpeted, laminate
- Has fireplace (y/n) Yes
- Subdivision Dungannon ward
- Lot size (acres) 0.0
- Listing # X12332175
- Property sub type Single family residence
- Status Active
- Loft 5.08m X 3.55m
Level: 2nd - Bathroom 3.23m X 3.27m
Level: Basement - Living room 4.75m X 3.21m
Level: Basement - Kitchen 5.72m X 3.27m
Level: Basement - Bedroom 2.9m X 1.42m
Level: Basement - Primary bedroom 4.73m X 3m
Level: Basement - Laundry 7.11m X 3.2m
Level: Basement - Primary bedroom 4.26m X 3.25m
Level: Main - Bathroom 4.02m X 3.5m
Level: Main - Dining room 4.13m X 3.4m
Level: Main - Living room 7m X 2.3m
Level: Main - Kitchen 4.73m X 3.61m
Level: Main - 2nd bedroom 3.28m X 2.76m
Level: Main
- Listing source url Https://www.realtor.ca/real-estate/28706900/20-egan-lane-bancroft-dungannon-ward-dungannon-ward
- Listing type identifier Idx

$-1,066
/ Month

