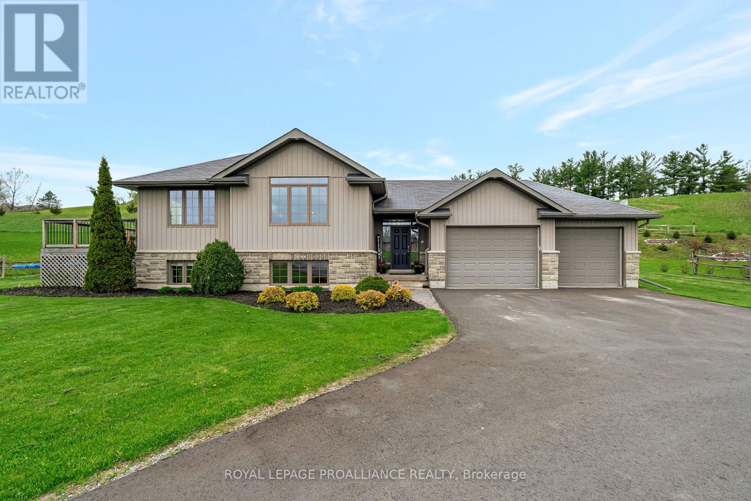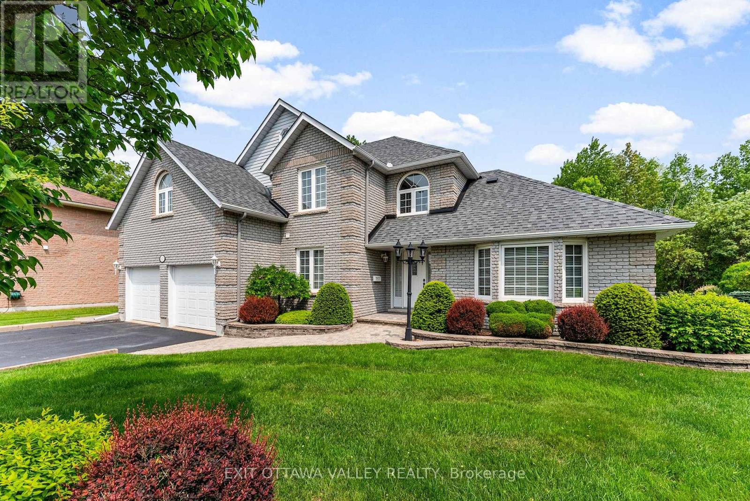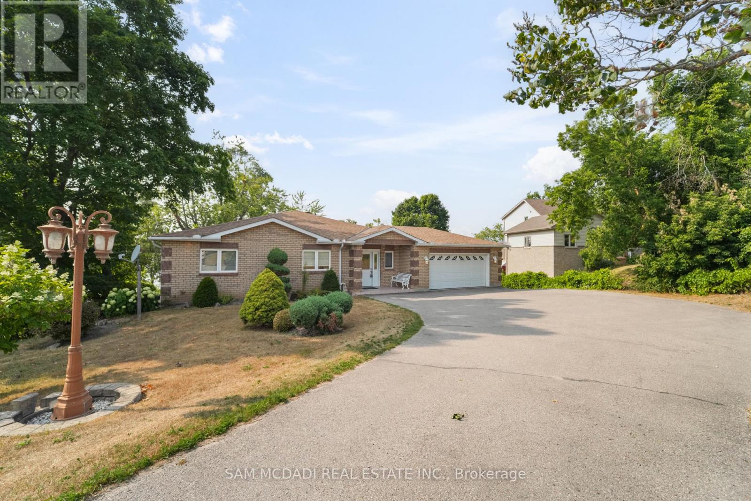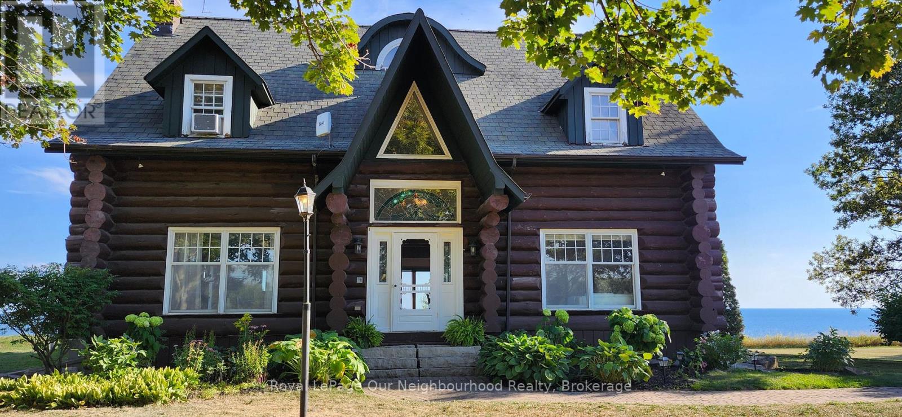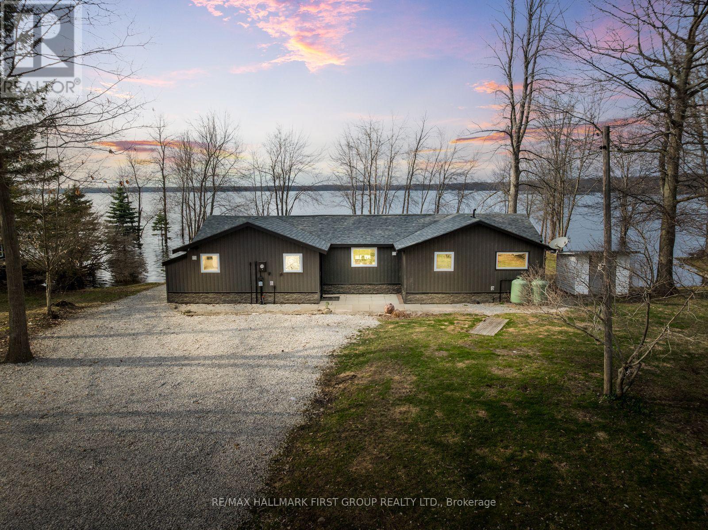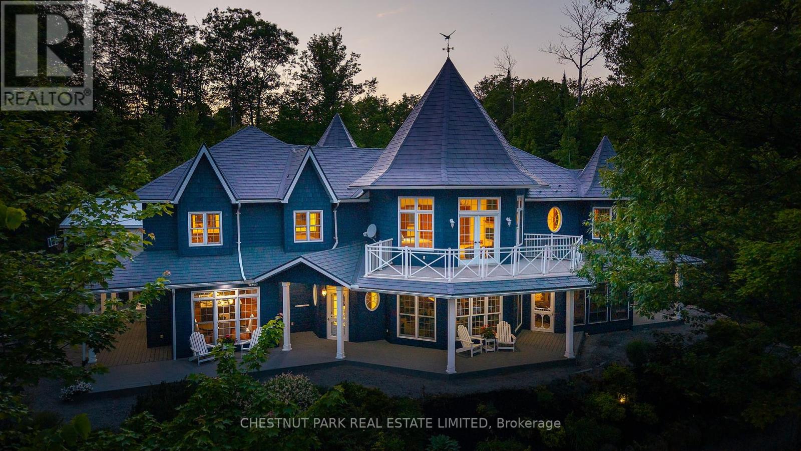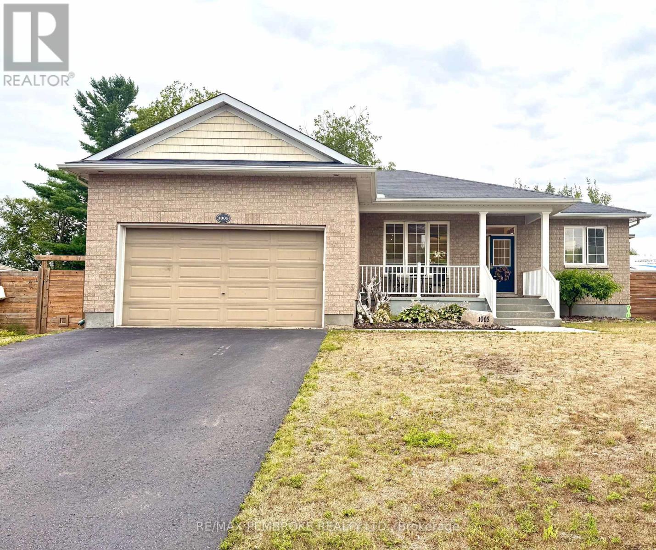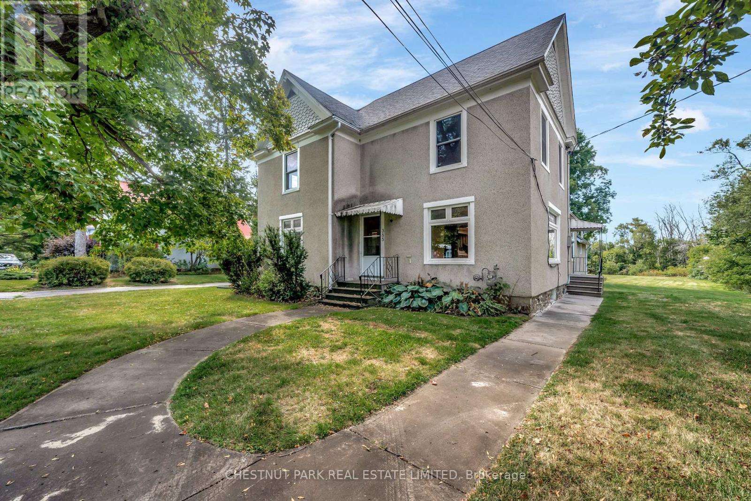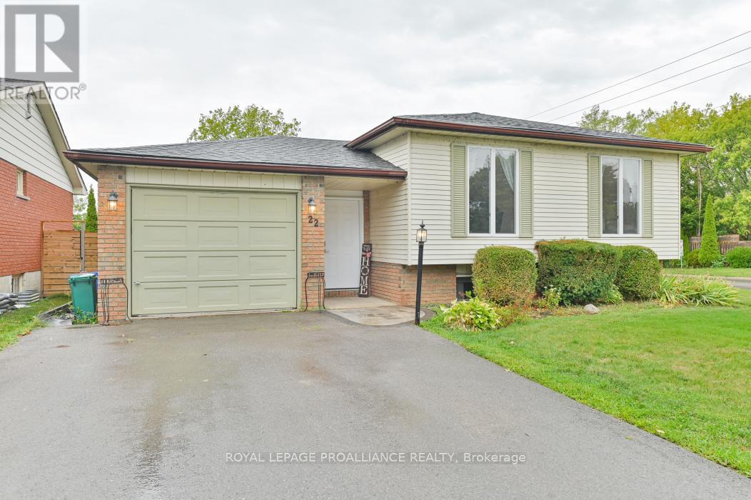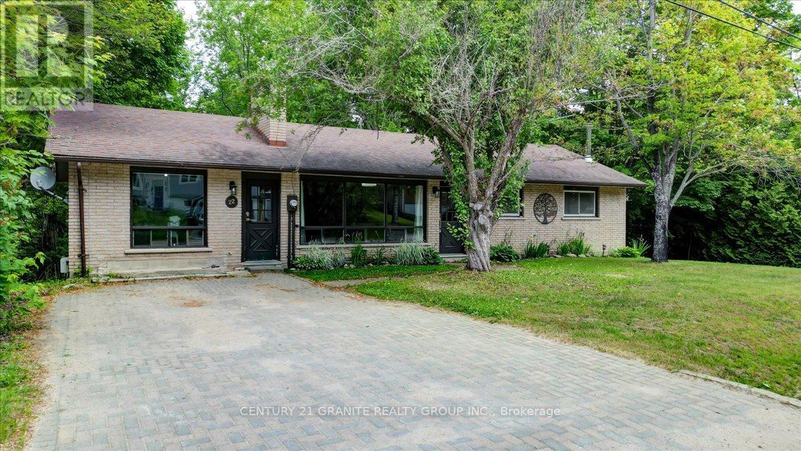
Highlights
Description
- Time on Houseful77 days
- Property typeSingle family
- StyleBungalow
- Median school Score
- Mortgage payment
Picture-Perfect Bungalow in Bancroft Move-In Ready! Check out this charming and beautifully maintained 2+1-bedroom bungalow located in the heart of Bancroft! This home offers the perfect blend of modern updates and functional living space for families, retirees, or first-time buyers. Step inside through the spacious entryway, created by a garage conversion that now serves as a bright and inviting home gym, party room or mudroom. Inside, you'll love the updated kitchen and main bathroom, thoughtfully renovated to suit todays lifestyle. The lower level features a generous recreation room with a walkout to the backyard, perfect for entertaining or relaxing. There's also a 3-piece bathroom and kitchen downstairs for even more convenience or in-law suite. Outside, enjoy the versatility of a lower garage work shop ideal for the hobbyist, woodworker, or anyone who appreciates dedicated workspace. There's plenty of room to spread out both inside and out! Don't miss your chance to view this well-rounded, move-in-ready home in a fantastic location. (id:63267)
Home overview
- Heat source Propane
- Heat type Forced air
- Sewer/ septic Sanitary sewer
- # total stories 1
- # parking spaces 3
- # full baths 2
- # total bathrooms 2.0
- # of above grade bedrooms 3
- Has fireplace (y/n) Yes
- Community features School bus
- Subdivision Bancroft ward
- Directions 2198826
- Lot desc Landscaped
- Lot size (acres) 0.0
- Listing # X12235021
- Property sub type Single family residence
- Status Active
- 3rd bedroom 3.56m X 4.88m
Level: Lower - Family room 5.49m X 6.93m
Level: Lower - Laundry 3.25m X 3.66m
Level: Lower - Living room 3.4m X 5.49m
Level: Main - Kitchen 5.99m X 2.54m
Level: Main - Bedroom 3.2m X 2.77m
Level: Main - 2nd bedroom 3.96m X 3.07m
Level: Main - Games room 4.16m X 7.01m
Level: Main
- Listing source url Https://www.realtor.ca/real-estate/28498450/22-forest-hill-road-bancroft-bancroft-ward-bancroft-ward
- Listing type identifier Idx

$-1,304
/ Month

