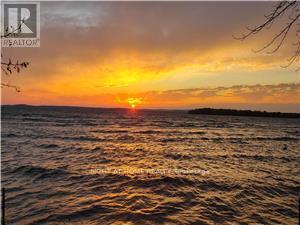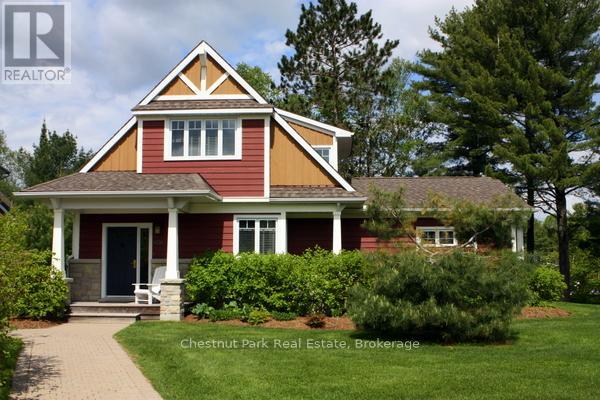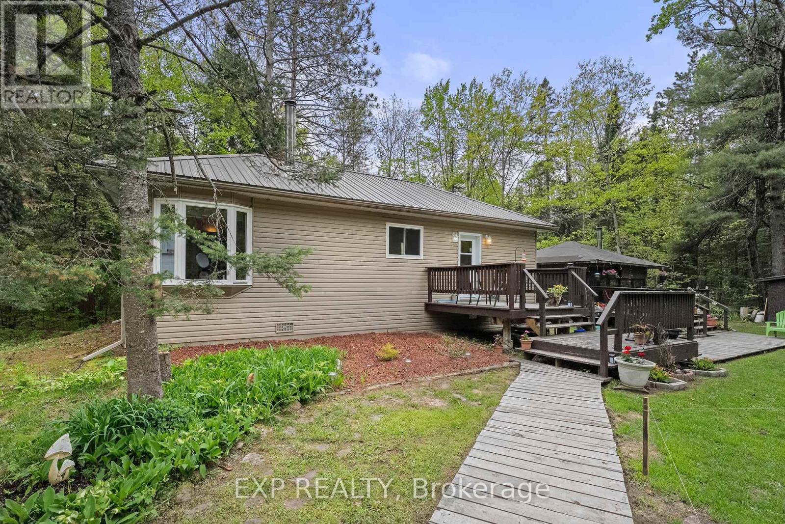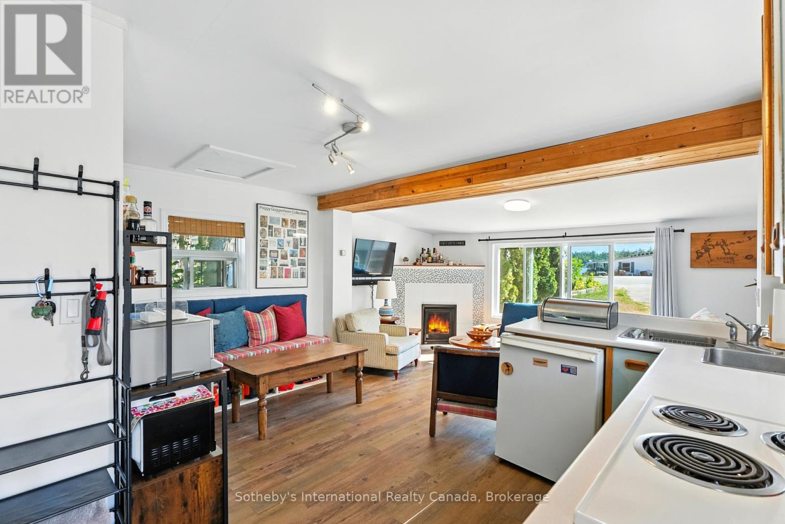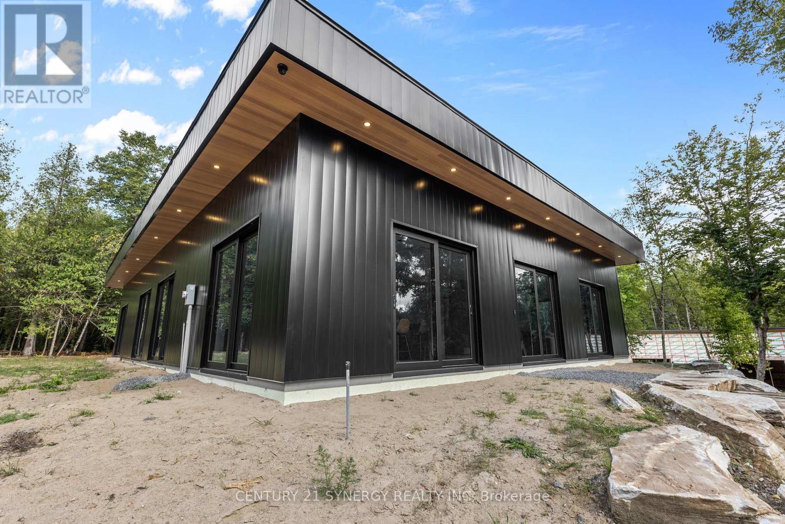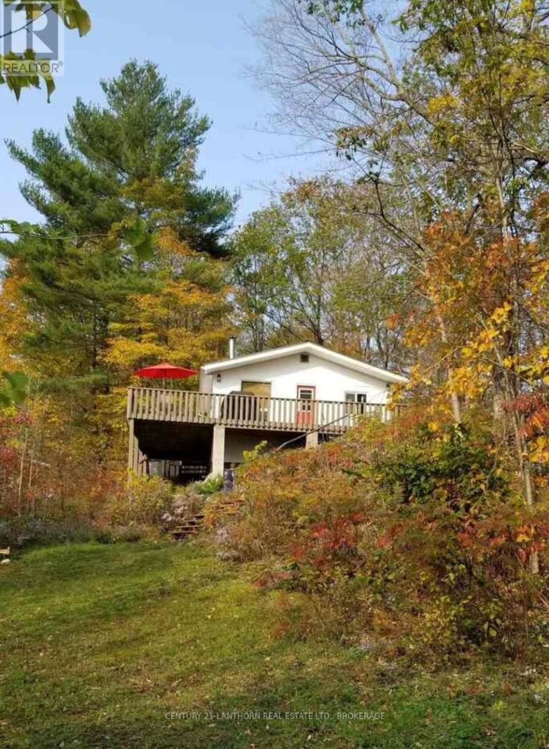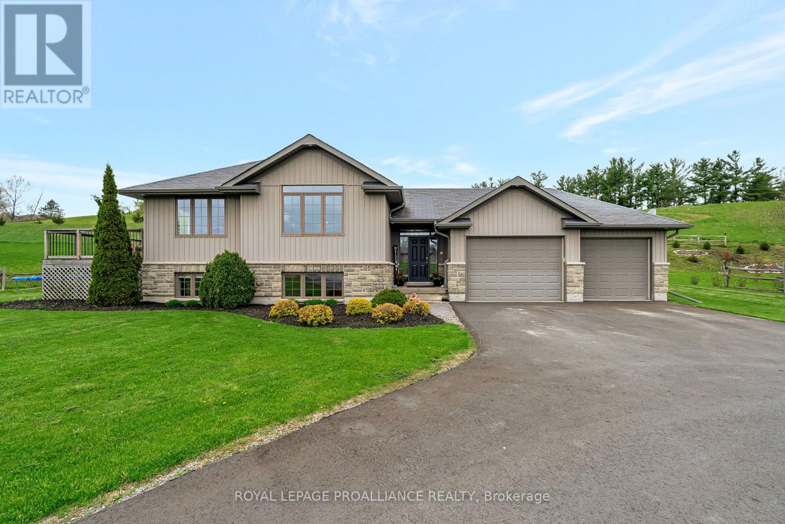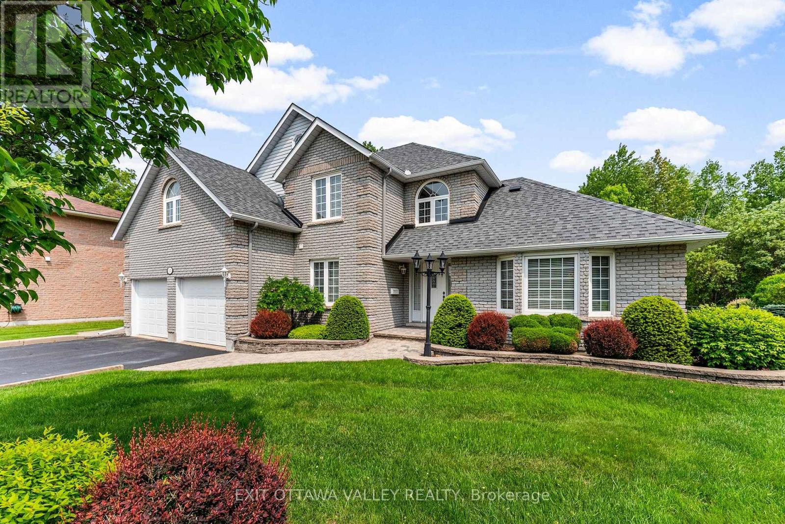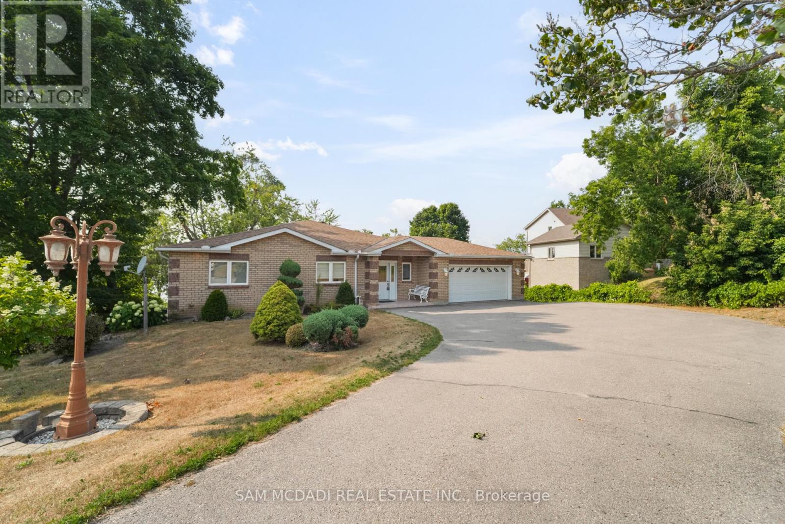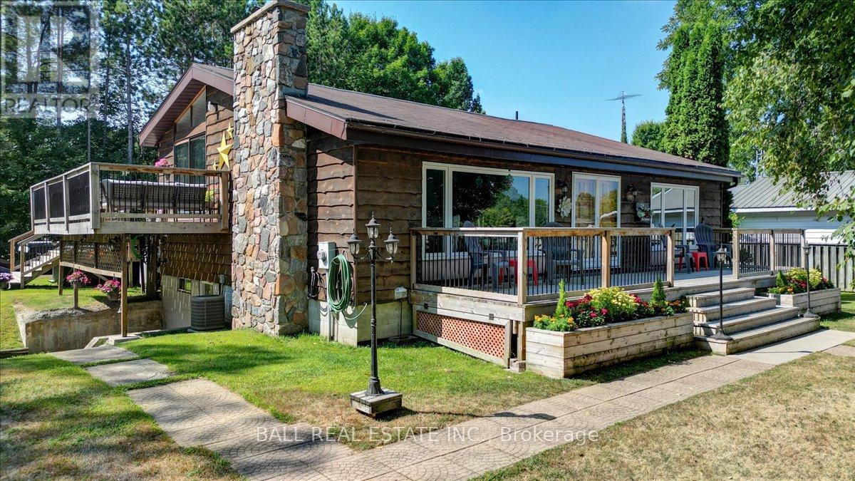
Highlights
Description
- Time on Houseful22 days
- Property typeSingle family
- Median school Score
- Mortgage payment
Welcome to this spacious and inviting four-bedroom, two-bathroom backsplit home, ideally located just 10 minutes from Bancroft and surrounded by pristine lakes. With the public beach at Tait Lake only steps away and L'amable Dam just down the street - fantastic swimming spot! You'll enjoy year-round access to outdoor recreation in a beautiful natural setting. Enter through charming cedar French provincial doors into 2,000 sq. ft. of finished living space. Vaulted ceilings creating a bright atmosphere. The open-concept kitchen and dining area walks out to the L-shaped deck with built-in lighting. Here you'll find an impressive 11-person swim spa, valued at $30,000, included in the sale, perfect for relaxing or entertaining. The main level features a large master bedroom with a private two-piece ensuite, along with a full four-piece bath for family and guests. A cozy fieldstone wood-burning fireplace warms the living room, adding rustic charm. The fully finished lower level offers a spacious family room with 10-foot ceilings, a pellet stove, and oversized patio doors opening to the backyard. You'll also find a generous storage room for all your seasonal items. Comfort is ensured year-round with a propane furnace and central air conditioning. Outside, enjoy perennial flower beds, multiple outbuildings, and a large level lot, just under an acre, ideal for gardening, play, or extra storage. Whether you're seeking a full-time residence or a year-round getaway, this property offers the perfect blend of comfort, space, and location. With easy access to lakes, beaches, trails, and all that Bancroft has to offer, this is your chance to enjoy the best of country living. *Recent updates include* Windows, kitchen door, front and lower decks, swim spa, and central air all in 2020. (id:63267)
Home overview
- Cooling Central air conditioning
- Heat source Propane
- Heat type Forced air
- Sewer/ septic Septic system
- # parking spaces 15
- # full baths 1
- # half baths 1
- # total bathrooms 2.0
- # of above grade bedrooms 4
- Has fireplace (y/n) Yes
- Community features Community centre, school bus
- Subdivision Dungannon ward
- View View
- Lot desc Landscaped
- Lot size (acres) 0.0
- Listing # X12344151
- Property sub type Single family residence
- Status Active
- Utility 6.1m X 4.56m
Level: Lower - Utility 3.66m X 4.28m
Level: Lower - Other 3.24m X 3.15m
Level: Lower - 4th bedroom 4.54m X 4.31m
Level: Lower - Family room 5.45m X 4.67m
Level: Lower - Primary bedroom 3.73m X 3.5m
Level: Main - Living room 7.37m X 4.51m
Level: Main - Bathroom 2.44m X 0.9m
Level: Main - 2nd bedroom 2.61m X 3.72m
Level: Upper - Dining room 2.95m X 4.7m
Level: Upper - 3rd bedroom 3.22m X 3.71m
Level: Upper - Bathroom 2.12m X 1.44m
Level: Upper - Kitchen 2.15m X 3.72m
Level: Upper
- Listing source url Https://www.realtor.ca/real-estate/28732252/24-gould-lane-bancroft-dungannon-ward-dungannon-ward
- Listing type identifier Idx

$-1,466
/ Month

