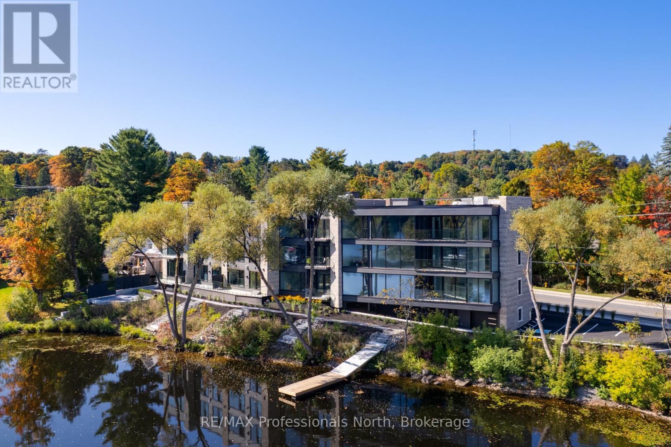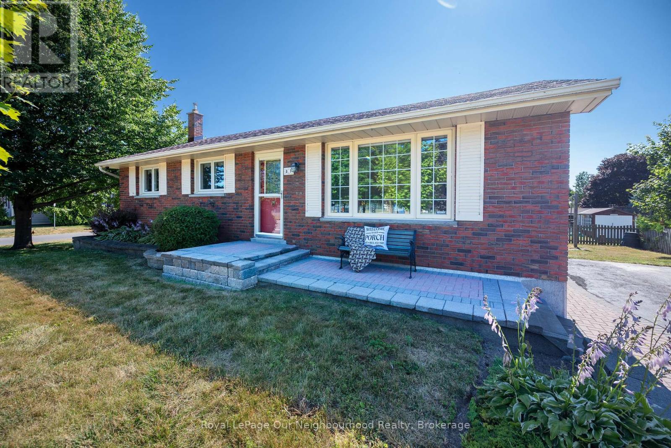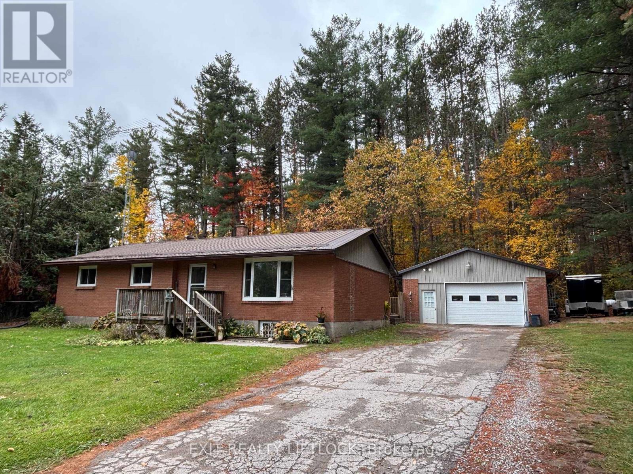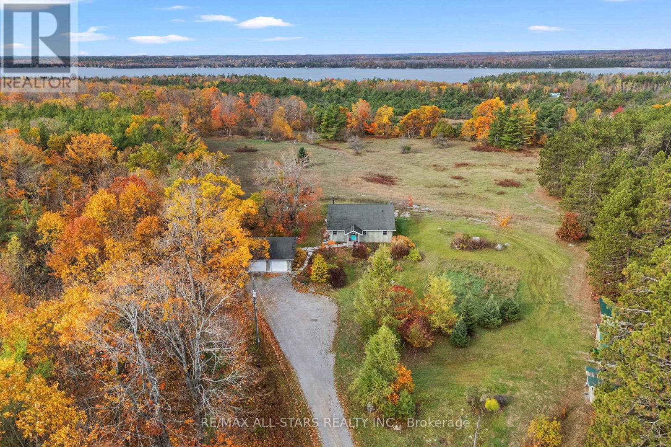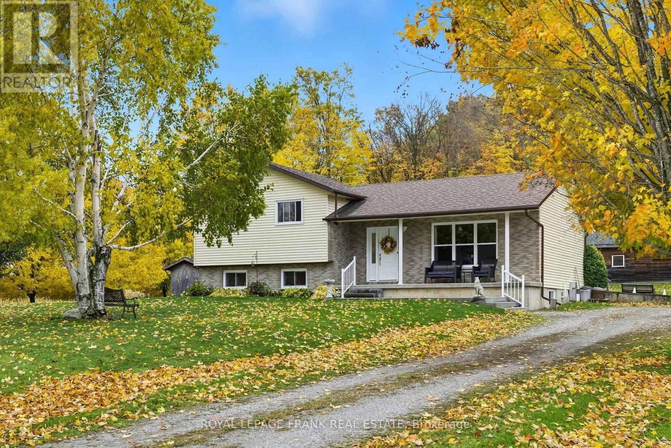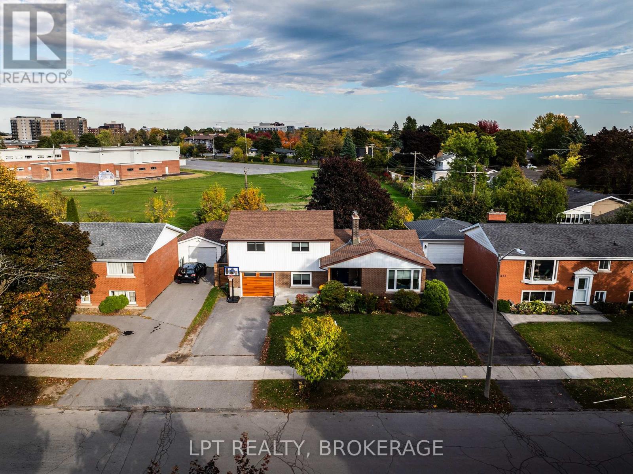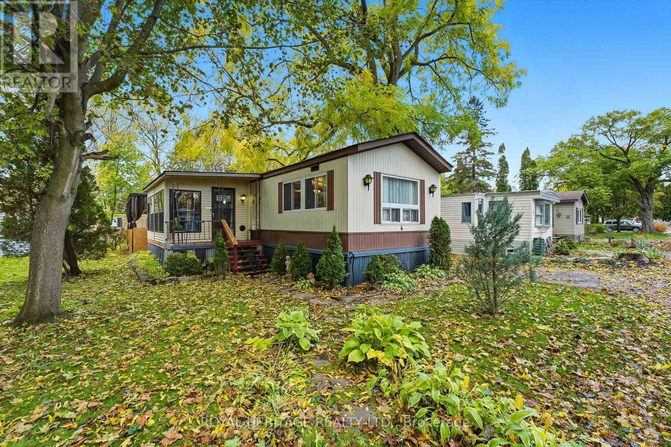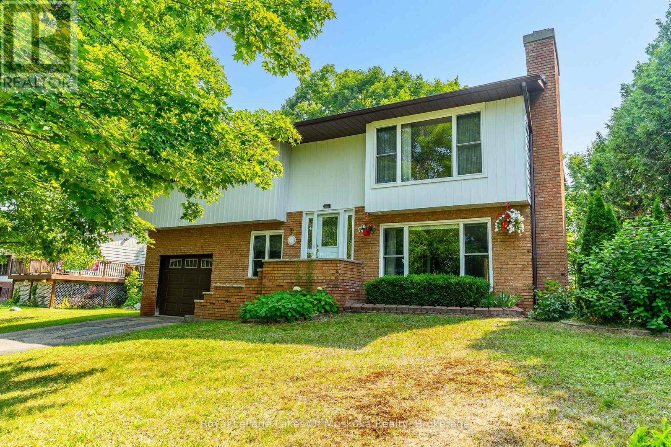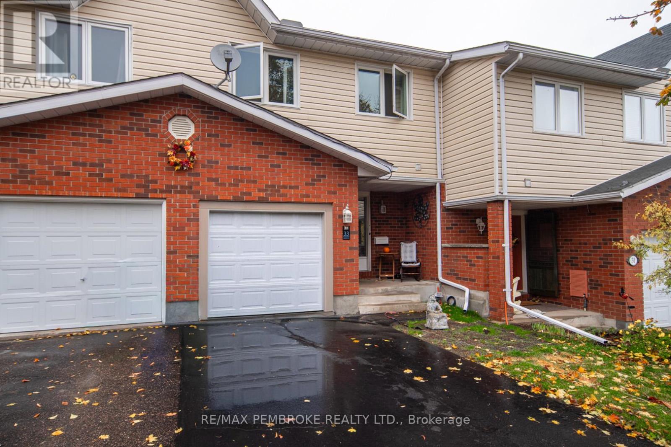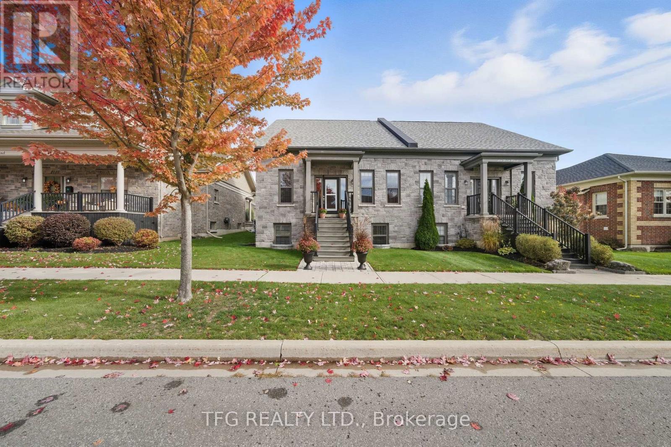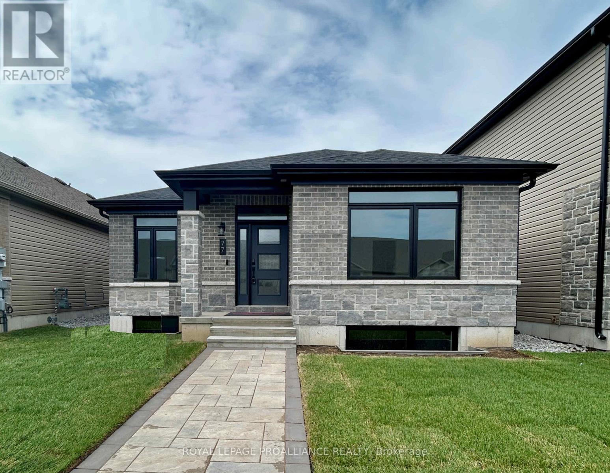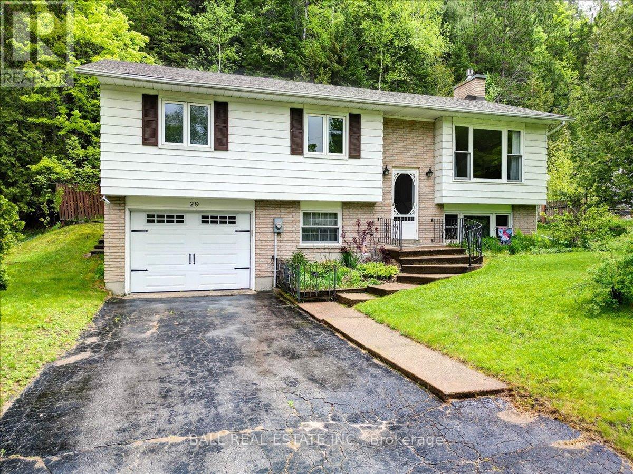
Highlights
This home is
38%
Time on Houseful
141 Days
Home features
Garage
School rated
4.8/10
Bancroft
6.13%
Description
- Time on Houseful141 days
- Property typeSingle family
- StyleRaised bungalow
- Median school Score
- Mortgage payment
Nothing to do here but move in! This beautiful clean bungalow is the perfect home for anyone looking to downsize or for first time buyers. The 1200 sq ft home offers 3 bedrooms up and one down, 1.5 bathrooms, bright and airy kitchen with walk out to screened in three season room, walk in from the garage is perfect for bringing the groceries right in. The living room is a great place to enjoy the sunshine, with oversized front windows, and a propane stove. Lower level rec room is the perfect entertainment spot, with a propane fireplace, flooring, bright big windows and a walk out to garage. You won't want to spend your summers anywhere else! Minutes away from great schools, restaurants, shops and other amenities. (id:63267)
Home overview
Amenities / Utilities
- Heat source Propane
- Heat type Baseboard heaters
- Sewer/ septic Sanitary sewer
Exterior
- # total stories 1
- # parking spaces 3
- Has garage (y/n) Yes
Interior
- # full baths 1
- # half baths 1
- # total bathrooms 2.0
- # of above grade bedrooms 4
Location
- Community features School bus
- Subdivision Bancroft ward
Lot/ Land Details
- Lot desc Landscaped
Overview
- Lot size (acres) 0.0
- Listing # X12191673
- Property sub type Single family residence
- Status Active
Rooms Information
metric
- Bathroom 0.83m X 1.4m
Level: Lower - Other 1.78m X 2.72m
Level: Lower - Recreational room / games room 3.96m X 7.08m
Level: Lower - Utility 2.56m X 3.16m
Level: Lower - Other 2.88m X 2.72m
Level: Lower - Bedroom 2.84m X 3.76m
Level: Main - Bathroom 1.49m X 2.73m
Level: Main - Dining room 3.5m X 2.73m
Level: Main - Primary bedroom 3.84m X 2.98m
Level: Main - Bedroom 2.91m X 2.98m
Level: Main - Sunroom 4.87m X 3.61m
Level: Main - Living room 4.55m X 4.76m
Level: Main - Kitchen 4.42m X 2.72m
Level: Main - Foyer 2.09m X 1.17m
Level: Main
SOA_HOUSEKEEPING_ATTRS
- Listing source url Https://www.realtor.ca/real-estate/28406568/29-forest-hill-road-bancroft-bancroft-ward-bancroft-ward
- Listing type identifier Idx
The Home Overview listing data and Property Description above are provided by the Canadian Real Estate Association (CREA). All other information is provided by Houseful and its affiliates.

Lock your rate with RBC pre-approval
Mortgage rate is for illustrative purposes only. Please check RBC.com/mortgages for the current mortgage rates
$-1,200
/ Month25 Years fixed, 20% down payment, % interest
$
$
$
%
$
%

Schedule a viewing
No obligation or purchase necessary, cancel at any time
Nearby Homes
Real estate & homes for sale nearby

