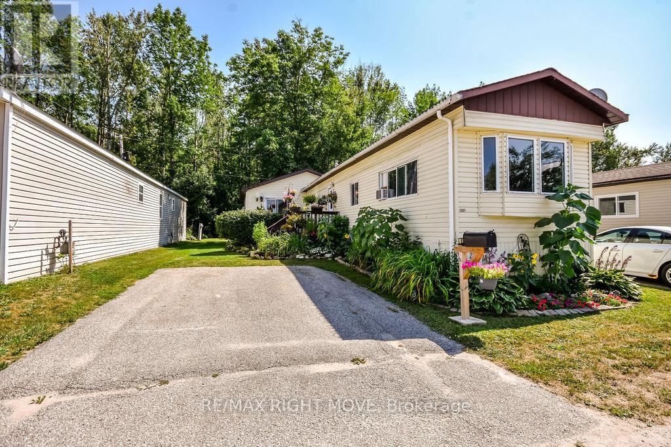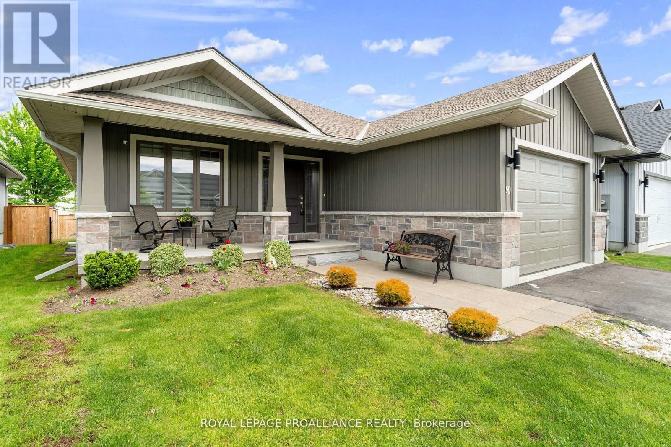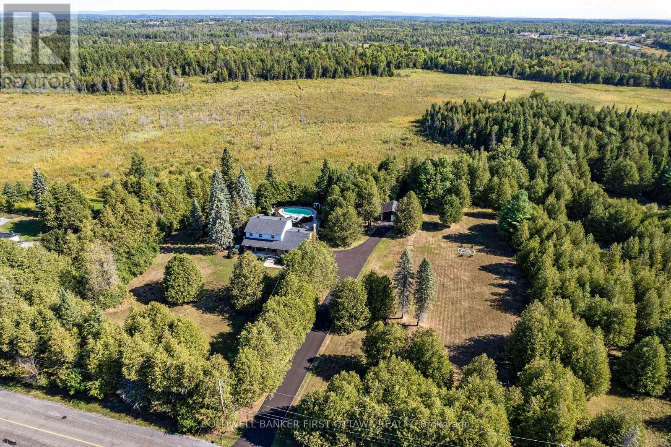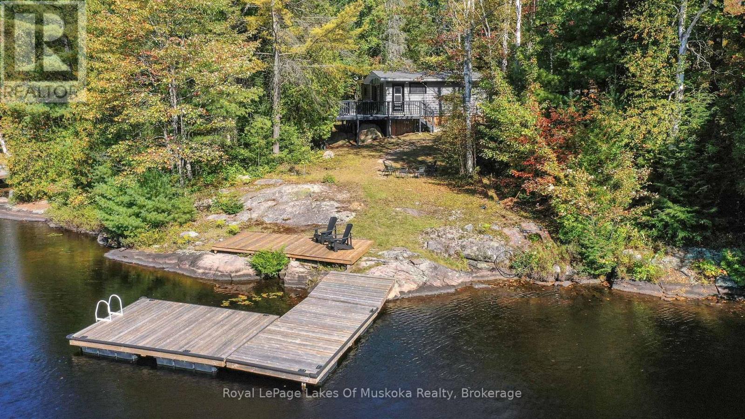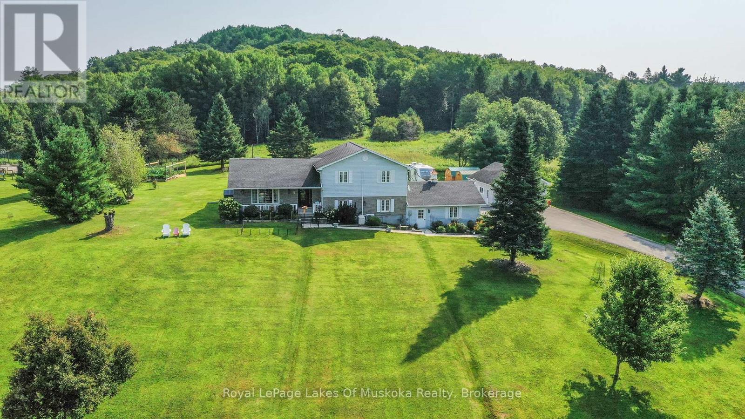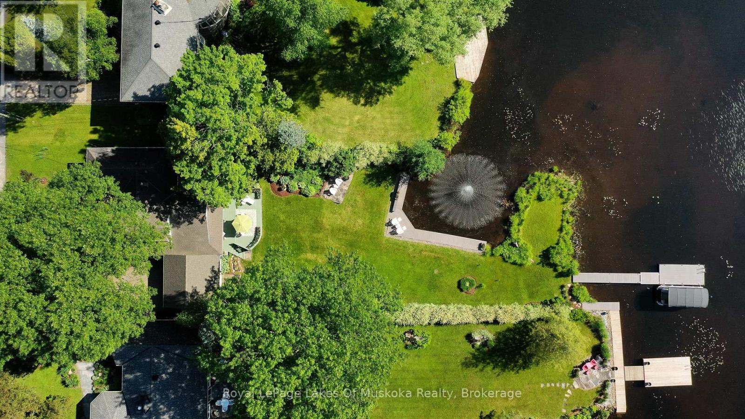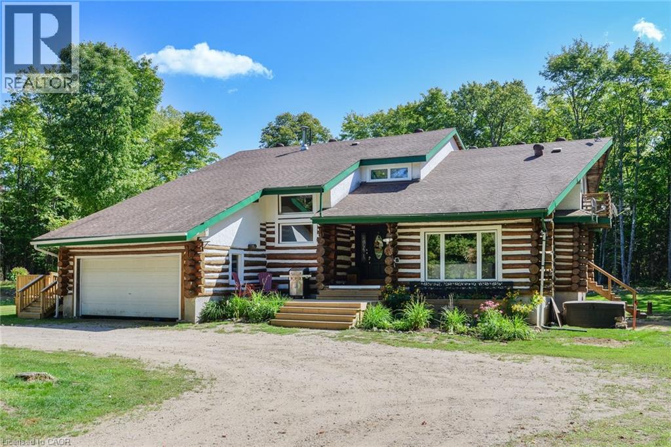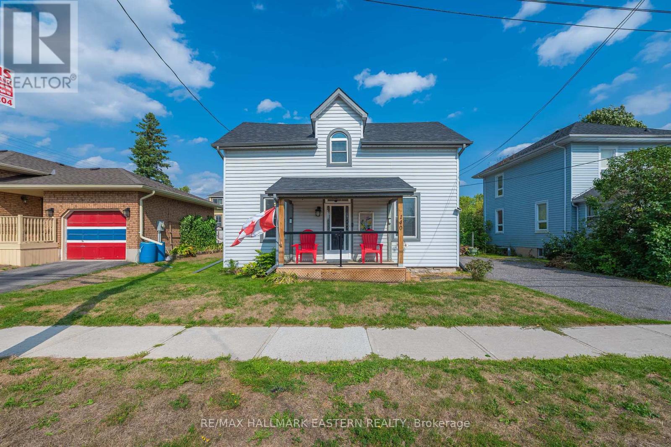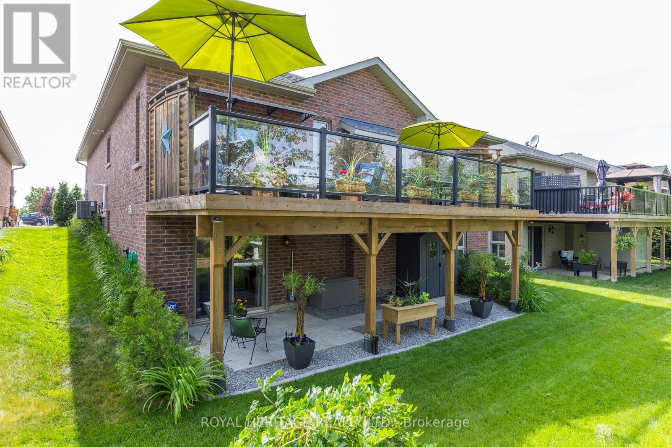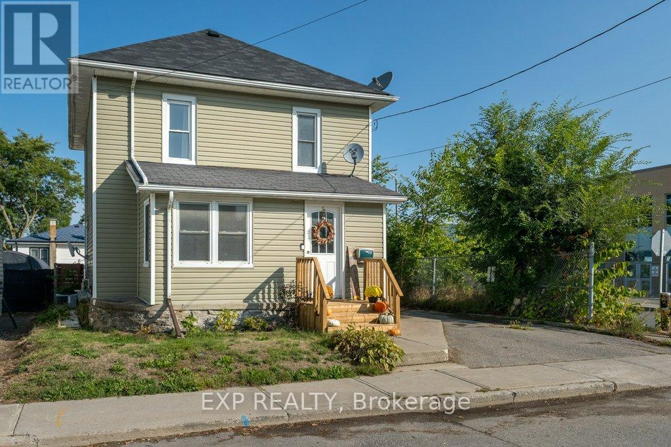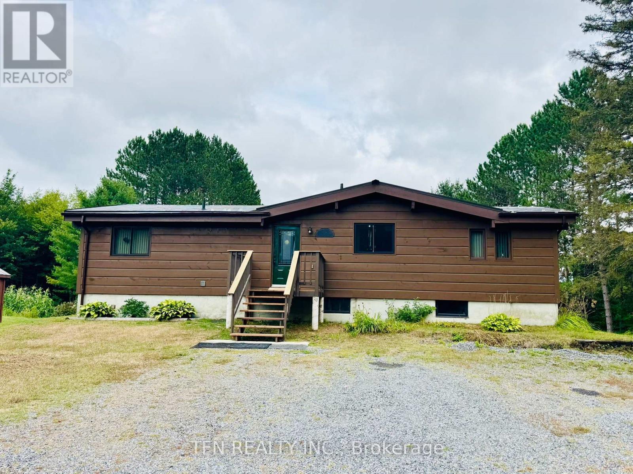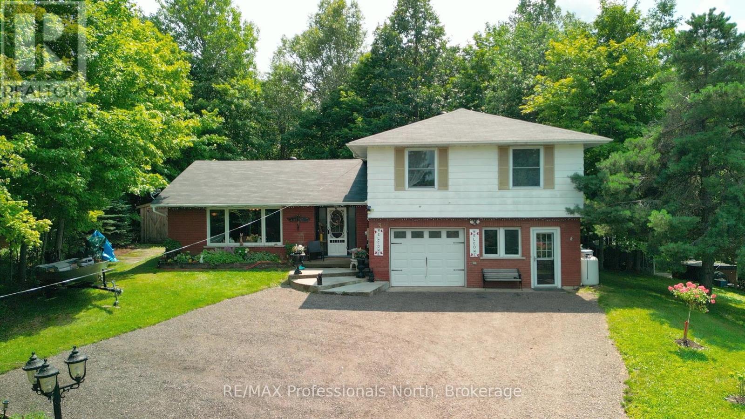
Highlights
Description
- Time on Houseful151 days
- Property typeSingle family
- Median school Score
- Mortgage payment
3 Oak St, Bancroft located close to downtown, hospital, medical center, public and catholic elementary school, high school, public beaches and most importantly backs on to Vance Farm Park for complete privacy and bush for a backyard. Raise your family here or retire here an keep all your furniture with guest rooms for family. Enjoy the outdoor living as much as the home. This spacious four bedroom home offers an open feel with two living spaces, dining area as well as an eat in kitchen, main floor laundry, loads of closet and storage space, a gym or workshop area. There is a long list of upgrades that have been completed over the last year including interior paint, new flooring, new bathrooms, new kitchen, most doors, most windows, new shed, resurfaced and improved driveway, new awning, new gazebo with and "endless summer" propane gas outdoor fire table (id:55581)
Home overview
- Cooling Central air conditioning
- Heat source Propane
- Heat type Forced air
- Sewer/ septic Sanitary sewer
- # parking spaces 4
- Has garage (y/n) Yes
- # full baths 1
- # half baths 1
- # total bathrooms 2.0
- # of above grade bedrooms 4
- Flooring Vinyl, carpeted
- Has fireplace (y/n) Yes
- Community features Community centre
- Subdivision Bancroft ward
- Lot desc Landscaped
- Lot size (acres) 0.0
- Listing # X12069132
- Property sub type Single family residence
- Status Active
- Primary bedroom 4.57m X 3.96m
Level: 2nd - 2nd bedroom 3.51m X 3.05m
Level: 2nd - Bathroom 2.71m X 2.18m
Level: 2nd - 4th bedroom 3.51m X 3.05m
Level: 2nd - 3rd bedroom 3.51m X 4.11m
Level: 2nd - Bathroom 1.22m X 1.22m
Level: Lower - Family room 4.57m X 3.96m
Level: Lower - Exercise room 3.96m X 2.29m
Level: Lower - Kitchen 3.96m X 4.88m
Level: Main - Foyer 3.96m X 2.44m
Level: Main - Living room 5.64m X 4.11m
Level: Main - Dining room 3.96m X 3.35m
Level: Main
- Listing source url Https://www.realtor.ca/real-estate/28136307/3-oak-street-bancroft-bancroft-ward-bancroft-ward
- Listing type identifier Idx

$-1,493
/ Month

