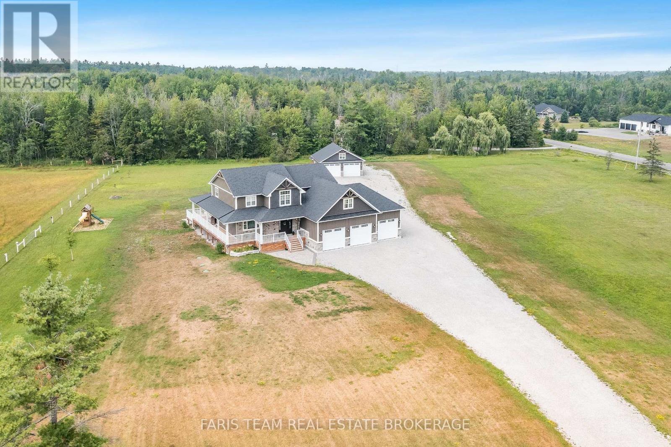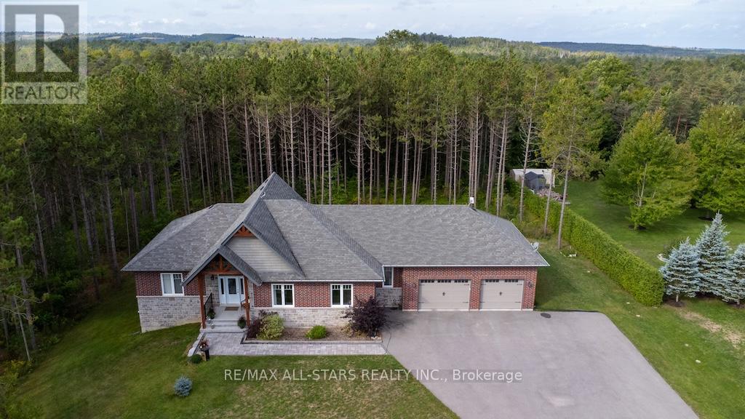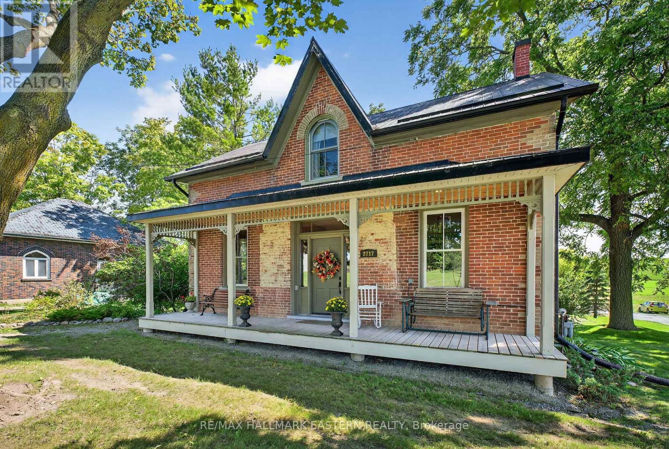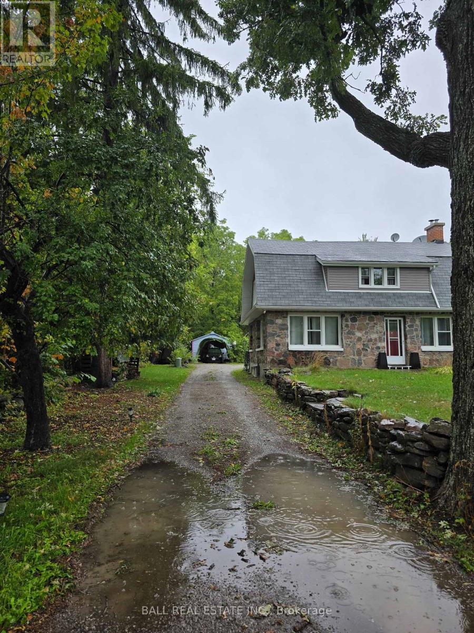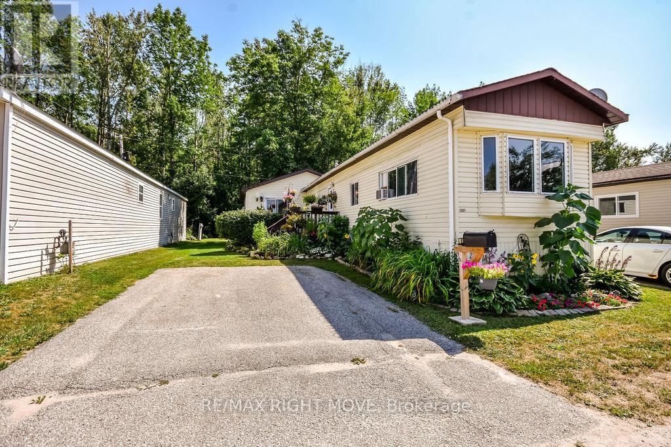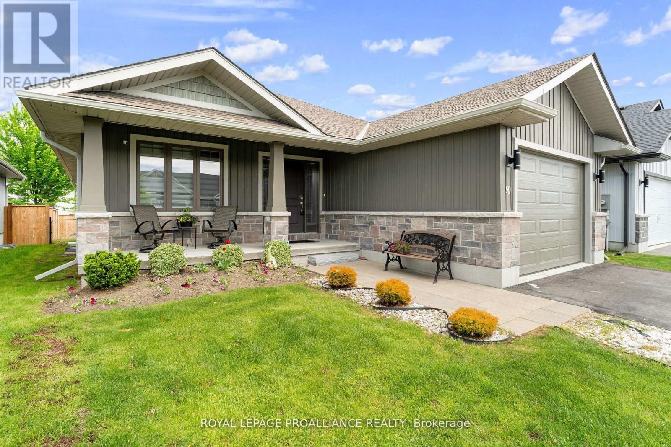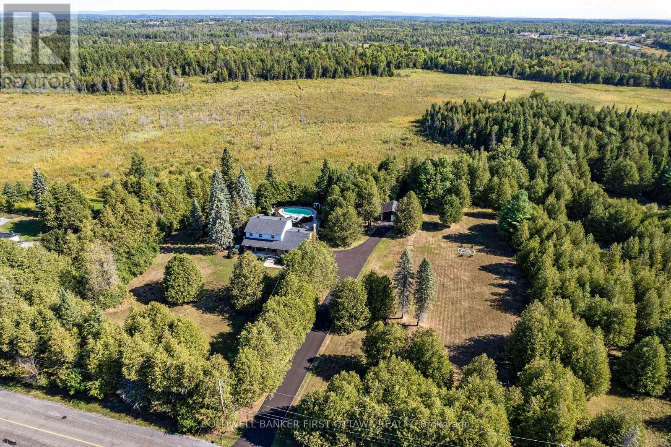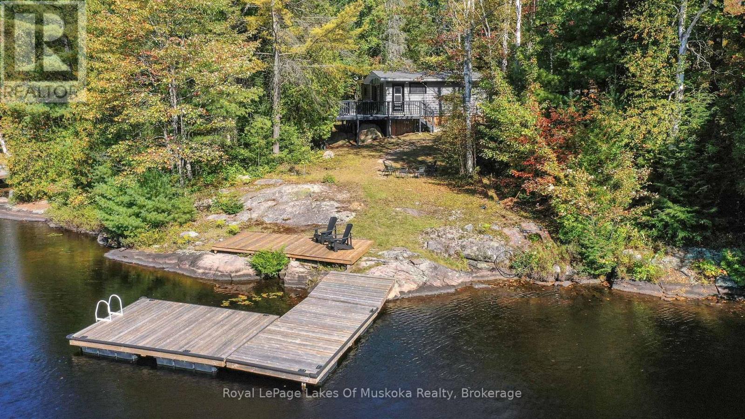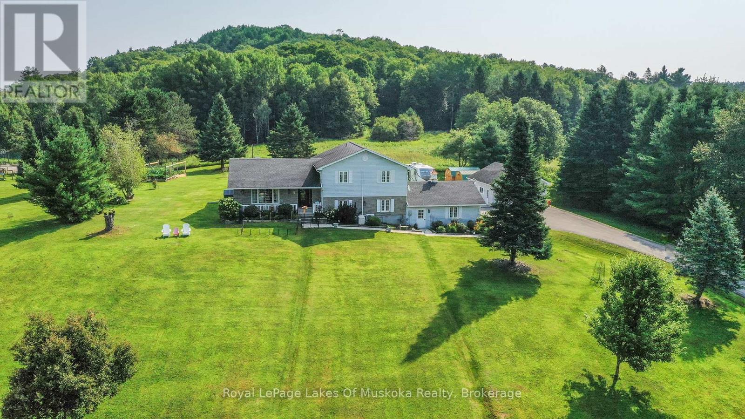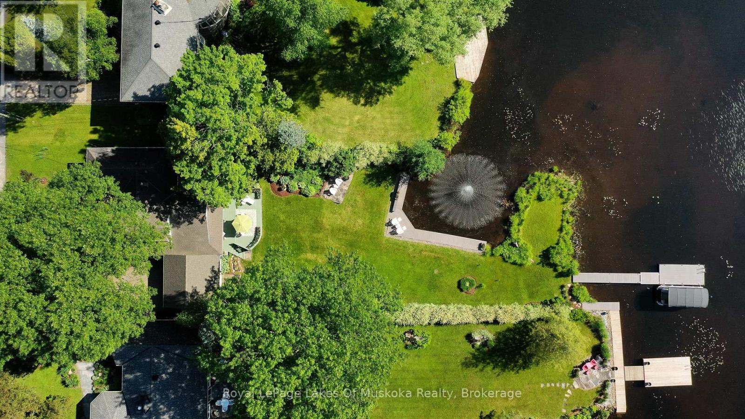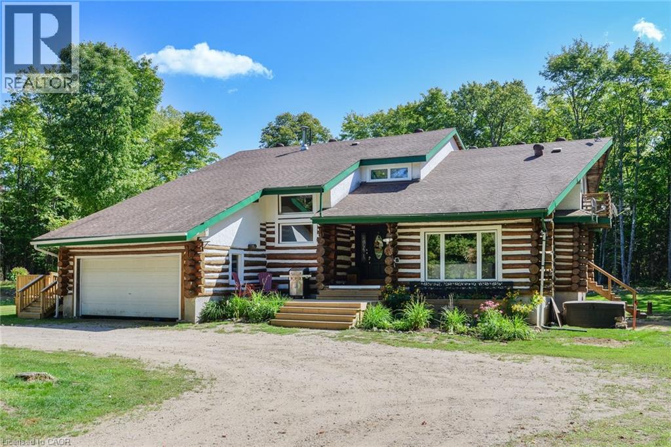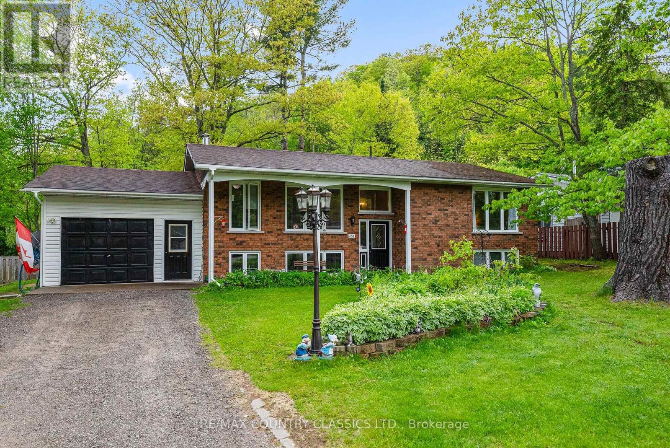
Highlights
Description
- Time on Houseful37 days
- Property typeSingle family
- StyleRaised bungalow
- Median school Score
- Mortgage payment
ESCAPE TO BANCROFT - This beautiful, upgraded raised bungalow on a large, level landscaped lot is a perfect family or retirement home. Featuring 3 bedrooms and 2 baths, lovely open concept kitchen and dining areas with quartz counter tops, lots of cupboards, tile flooring and includes all stainless steel appliances. Home has many updates over the years, including hardwood and tile floors throughout the main floor. There is an upgraded septic bed, town water and now has a Generator hook up for emergency power outages. Livingroom has a patio door walkout to the newer back yard deck. A fully finished family rec room on the lower level with potential for a 4th bedroom provides all the extra space needed. The backyard is well treed, fenced on both sides and has a very private parklike setting to enjoy. There's lots of storage, and an attached garage. Close to the Heritage Trail, an 18 hole golf course, many lakes and only minutes to downtown Bancroft for all amenities, shopping, schools and hospital. Great high speed internet and cell service. This is truly a fantastic property for anyone seek great town living! Offers welcome anytime! (id:55581)
Home overview
- Cooling Central air conditioning
- Heat source Oil
- Heat type Forced air
- # total stories 1
- Fencing Partially fenced, fenced yard
- # parking spaces 5
- Has garage (y/n) Yes
- # full baths 1
- # half baths 1
- # total bathrooms 2.0
- # of above grade bedrooms 3
- Flooring Tile, hardwood, laminate
- Community features Community centre, school bus
- Subdivision Bancroft ward
- Directions 2188115
- Lot desc Landscaped
- Lot size (acres) 0.0
- Listing # X12317133
- Property sub type Single family residence
- Status Active
- Laundry 3.48m X 2.16m
Level: Lower - Workshop 5.18m X 7.57m
Level: Lower - Recreational room / games room 5.05m X 7.57m
Level: Lower - Recreational room / games room 5.05m X 4.09m
Level: Lower - Bathroom 2.16m X 1.96m
Level: Lower - Utility 3.71m X 2.11m
Level: Lower - Living room 8.79m X 5.05m
Level: Main - Bathroom 3.86m X 1.55m
Level: Main - 3rd bedroom 2.97m X 2.95m
Level: Main - Primary bedroom 3.58m X 4.04m
Level: Main - Foyer 3.86m X 1.96m
Level: Main - Kitchen 4.98m X 3.84m
Level: Main - 2nd bedroom 3.71m X 3.23m
Level: Main
- Listing source url Https://www.realtor.ca/real-estate/28674015/351-chemaushgon-road-bancroft-bancroft-ward-bancroft-ward
- Listing type identifier Idx

$-1,573
/ Month

