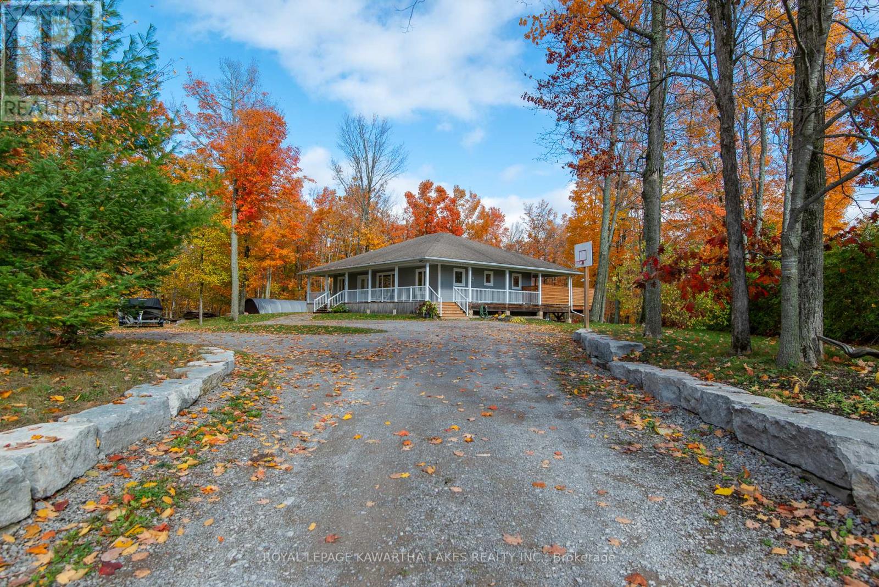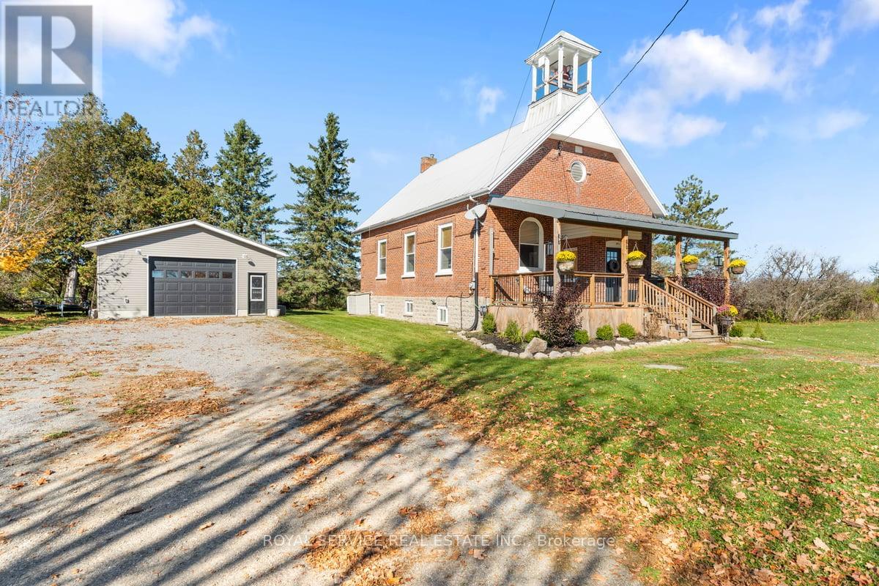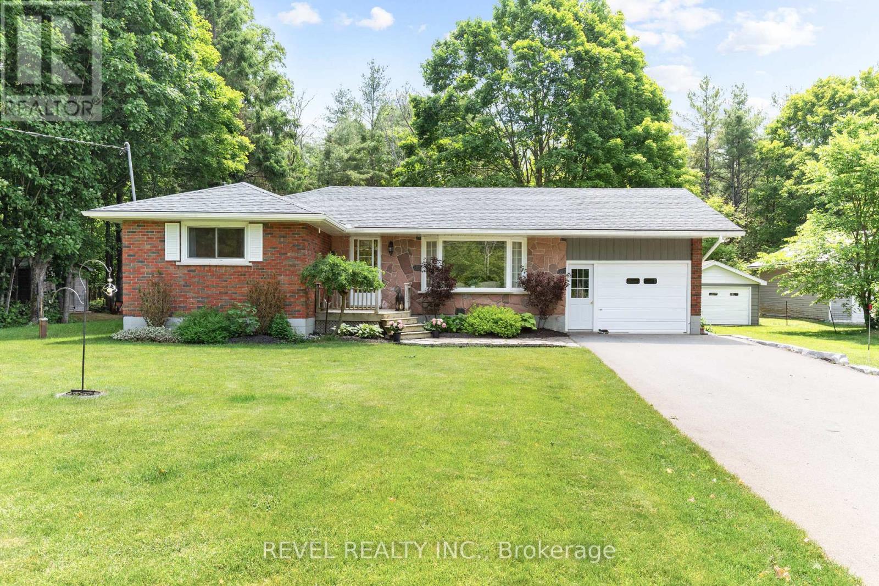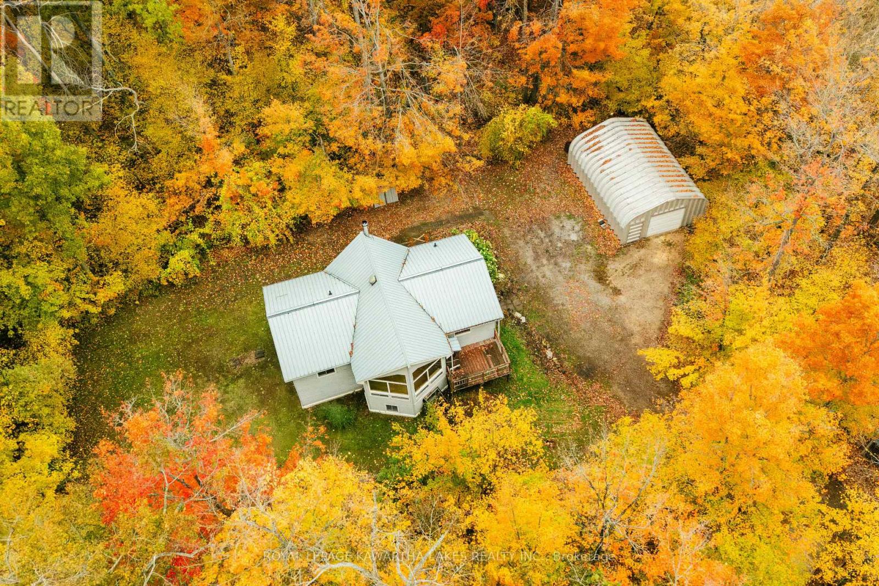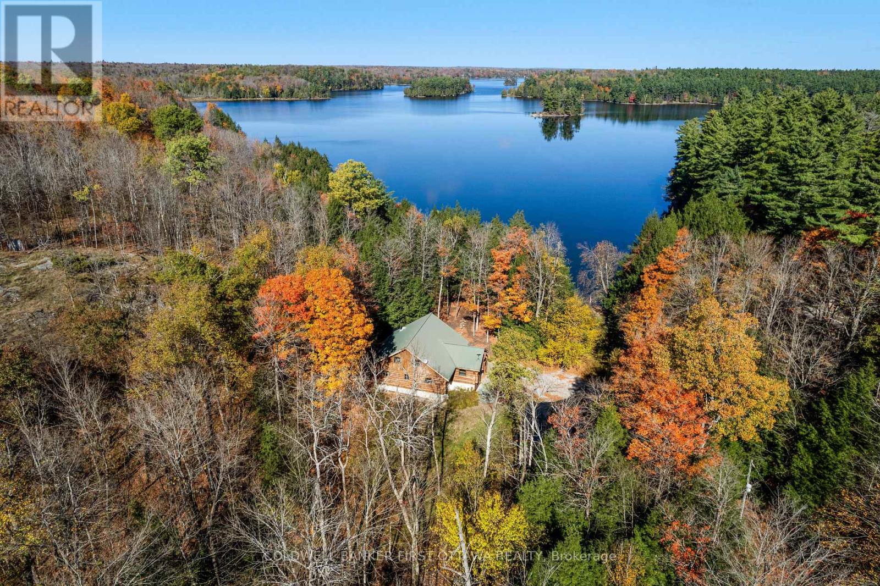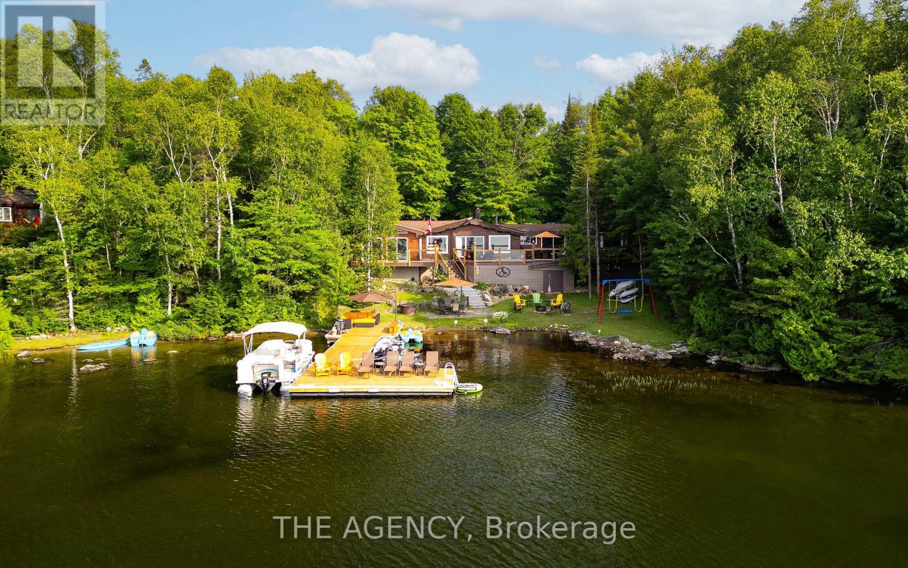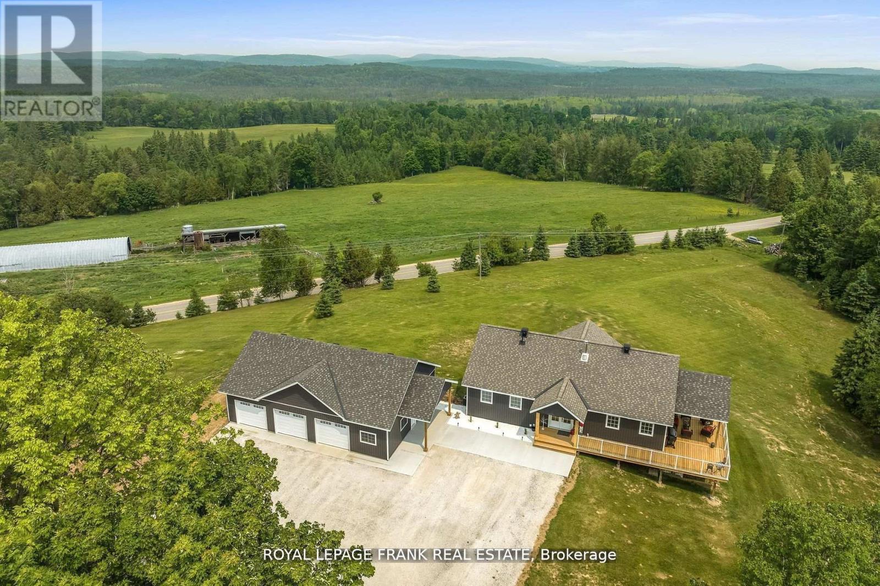
Highlights
Description
- Time on Houseful33 days
- Property typeSingle family
- StyleBungalow
- Median school Score
- Mortgage payment
Must Be Seen In Person! Welcome To This Gorgeous Custom Built (2011) Home, Situated On 35 Acres Of Property With Scenic Views & Large Frontage Offering Added Privacy. Approx. 3000 Sq Ft. Huge Wrap Around Porch Accented With Glass Railings Which Add A Contemporary Feel & Enhanced Aesthetics. This Home Offers Breathtaking Views, Functional & Stylish Features All While Creating A Comfortable Living Space. Kitchen With Custom Cabinetry, Large Center Island, Stainless Steel Appliances, Spacious Pantry, Custom Backsplash & Personalized With A Built In Wine Fridge. This Home Has 4 Generous Sized Bedrooms, 3 Bathrooms & A Primary Suite With Unobstructed Views. Hardwood Floors Throughout Offer A Seamless Style & Easy Maintenance. Enjoy Added Bonus Of The Fully Trails Off Back Of Property Close To Beach, Lakes, Shops, Dining & So Much More!! New Driveway. Indoor/Outdoor Pot Lights, Upgraded Trim & Casings, Freshly Painted. New Siding Around Entire House. New Furnace & A/C, Central Vac Walk-Out Basement. Tons Of Storage & Parking In The Brand New 1500 Square Foot - 3 Car Garage. (id:63267)
Home overview
- Cooling Central air conditioning
- Heat source Propane
- Heat type Forced air
- Sewer/ septic Sanitary sewer
- # total stories 1
- # parking spaces 15
- Has garage (y/n) Yes
- # full baths 2
- # half baths 1
- # total bathrooms 3.0
- # of above grade bedrooms 4
- Flooring Hardwood
- Subdivision Dungannon ward
- Lot size (acres) 0.0
- Listing # X12414558
- Property sub type Single family residence
- Status Active
- 2nd bedroom 2.96m X 3m
Level: Basement - 3rd bedroom 3.92m X 4.38m
Level: Basement - 4th bedroom 3.89m X 4m
Level: Basement - Family room 5.87m X 5.5m
Level: Basement - Kitchen 2.5m X 4.1m
Level: Main - Living room 4.51m X 5.7m
Level: Main - Dining room 3.15m X 4.1m
Level: Main - Office 1.69m X 2.18m
Level: Main - Foyer 1.72m X 3.55m
Level: Main - Laundry 2.54m X 1.56m
Level: Main - Primary bedroom 3.72m X 4m
Level: Main
- Listing source url Https://www.realtor.ca/real-estate/28886437/370-detlor-road-bancroft-dungannon-ward-dungannon-ward
- Listing type identifier Idx

$-3,731
/ Month

