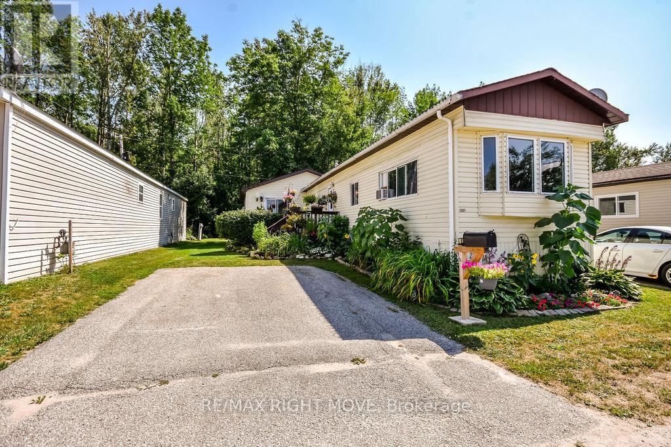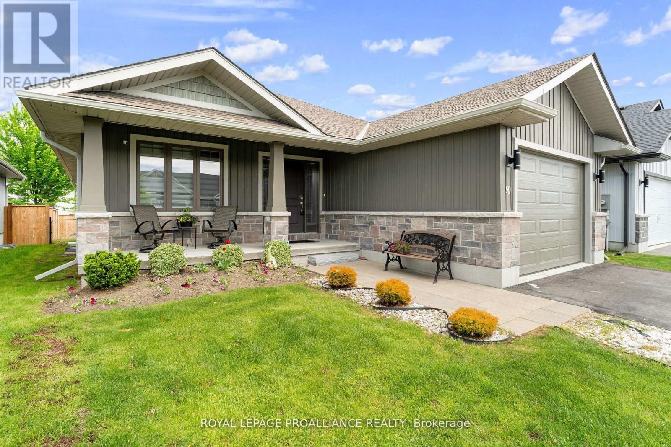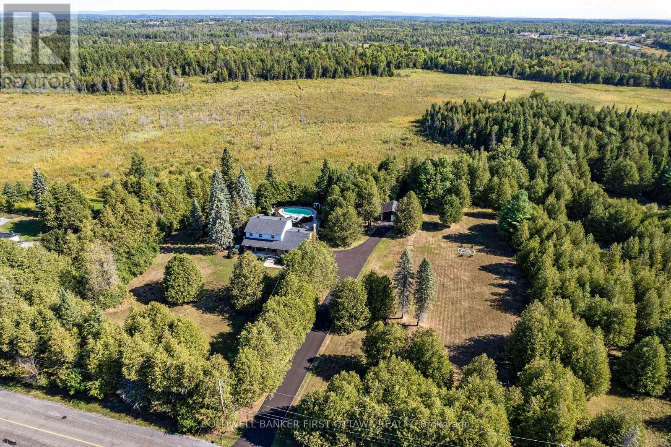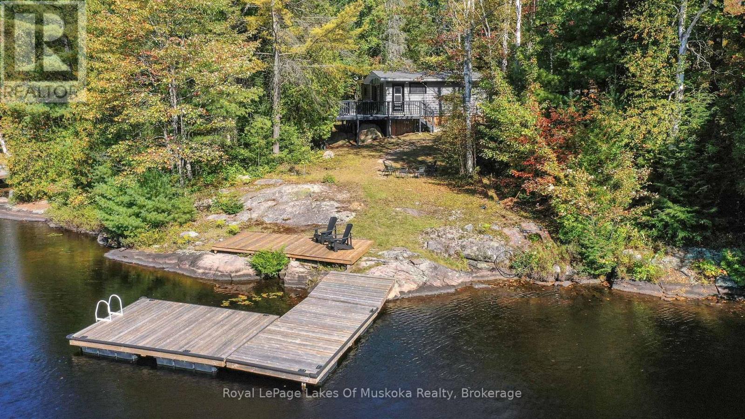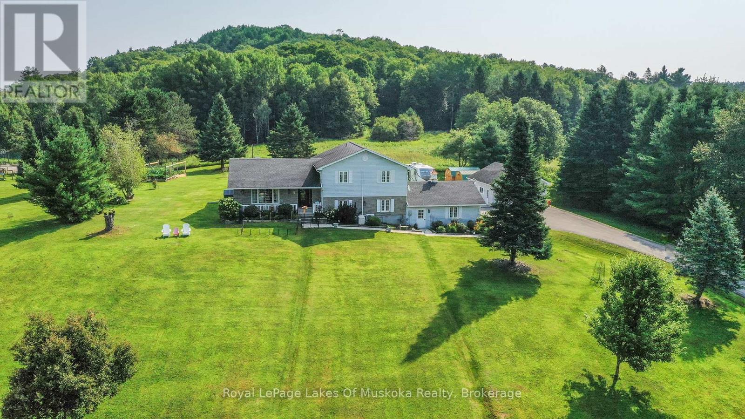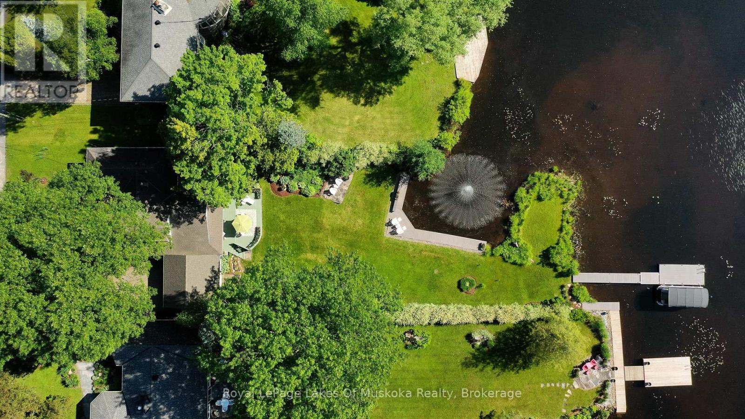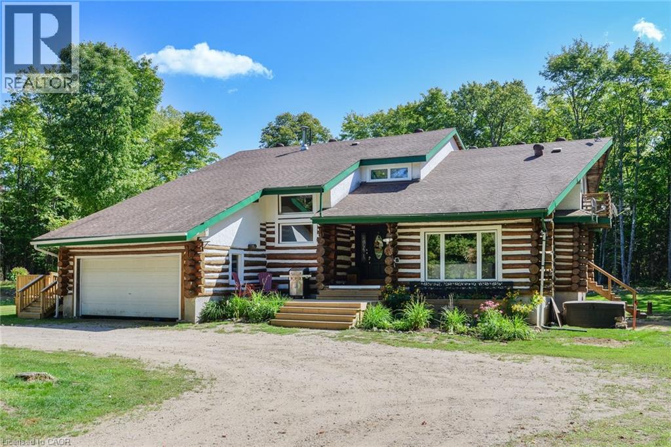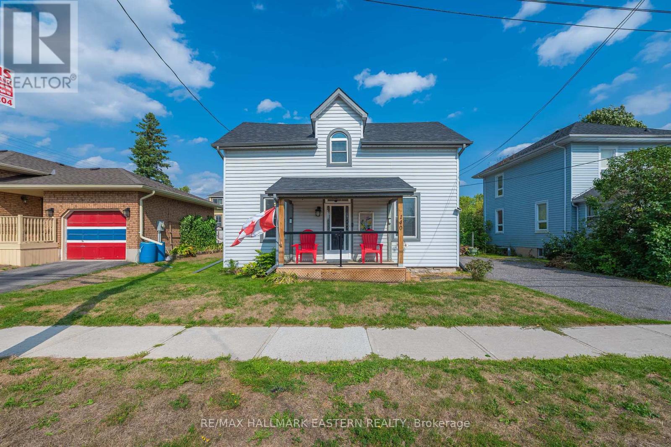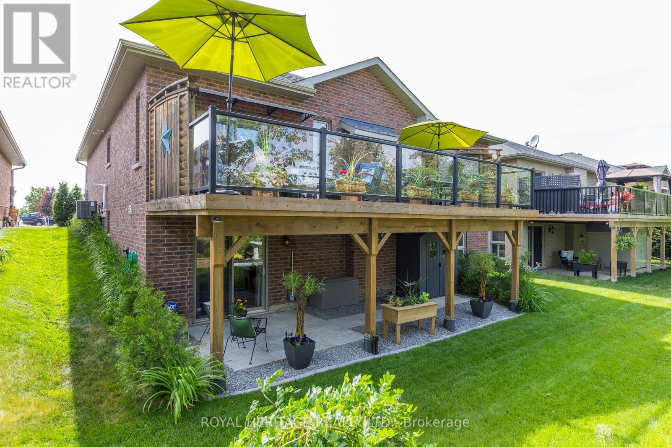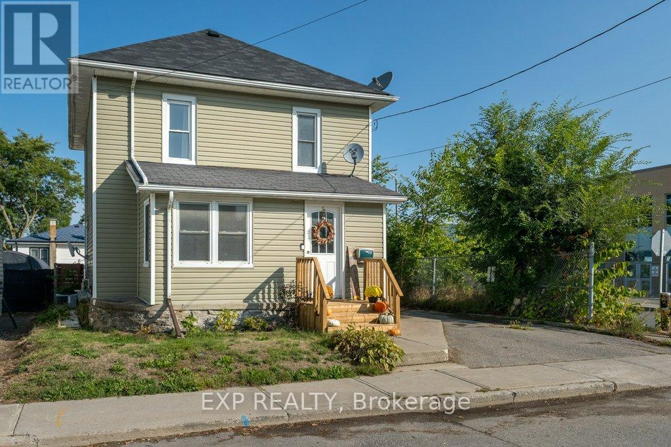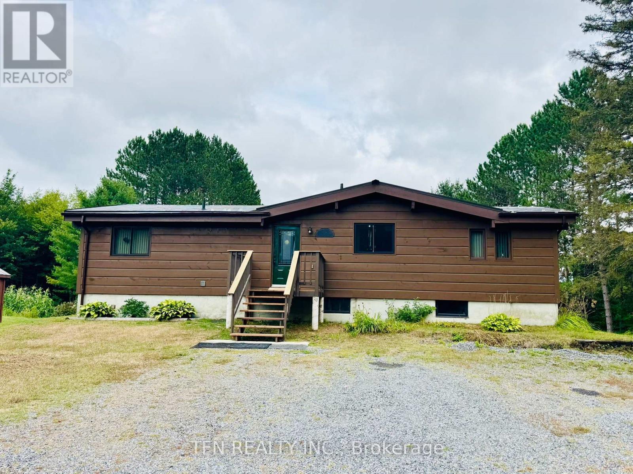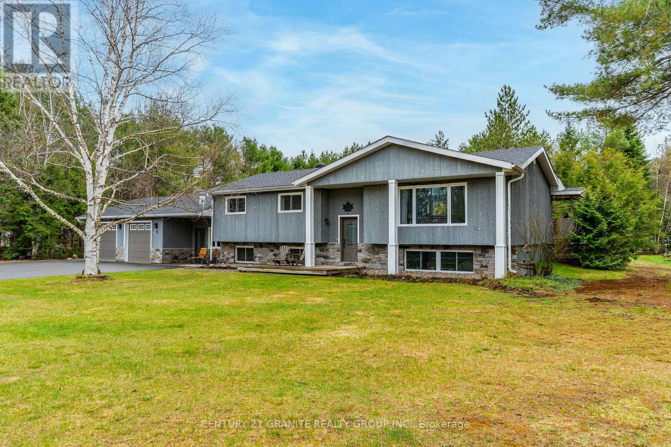
Highlights
Description
- Time on Houseful121 days
- Property typeSingle family
- StyleBungalow
- Median school Score
- Mortgage payment
Welcome to your new home in the exclusive Waterhouse Lake subdivision where luxury living meets natures tranquility! This updated bungalow sits on a level 1.25-acre lot and offers private 1/30th ownership of a 7 aces on Waterhouse Lake, including exclusive access to a residents-only beach and park just steps from your front door. Whether you're swimming, paddling, or just soaking up the sun, every day feels like a retreat. Inside, the main floor features an open-concept kitchen, living, and dining area with walkouts to a spacious deck perfect for entertaining or unwinding with family. The kitchen includes quartz countertops, tile flooring, a stylish butcher block eat-in island, and modern finishes throughout. There are three main floor bedrooms, including a generous primary, and a beautiful 4-piece bathroom with hardwood floors throughout the level. A large mudroom with a second entrance leads to two versatile rooms ideal for home offices, walk-in closets, or hobby spaces. The finished lower level is designed for both relaxation and functionality. It includes a cozy rec room with a wood-burning fireplace, one additional bedroom, a 3-piece bathroom, a laundry room, an sewing/office room , a sauna and change room, and a cold room plenty of space for guests or extended family. Outside, you'll find a double heated attached garage, large paved driveway, backyard with gardens, sheds, and wide-open space to enjoy nature. All this just 5 minutes to Bancroft, 2 minutes to a golf course and heritage trail, and 10 minutes to the Eagles Nest Lookout an incredible hiking destination. (id:55581)
Home overview
- Cooling Central air conditioning
- Heat source Propane
- Heat type Forced air
- Sewer/ septic Septic system
- # total stories 1
- # parking spaces 8
- Has garage (y/n) Yes
- # full baths 2
- # total bathrooms 2.0
- # of above grade bedrooms 4
- Has fireplace (y/n) Yes
- Community features School bus
- Subdivision Bancroft ward
- Directions 2198715
- Lot desc Landscaped
- Lot size (acres) 0.0
- Listing # X12133716
- Property sub type Single family residence
- Status Active
- Recreational room / games room 8.31m X 6m
Level: Lower - Other 2.47m X 3.18m
Level: Lower - Office 3.78m X 3.36m
Level: Lower - Other 2.35m X 4.17m
Level: Lower - 4th bedroom 3.81m X 3.17m
Level: Lower - Other 2.07m X 1.87m
Level: Lower - Sitting room 3.44m X 3.92m
Level: Lower - Office 3.61m X 1.96m
Level: Lower - Laundry 4.65m X 2.41m
Level: Lower - Other 2.07m X 2.16m
Level: Lower - Bathroom 1.49m X 1.96m
Level: Lower - Living room 5.93m X 4.23m
Level: Main - Bathroom 2.74m X 3.41m
Level: Main - Dining room 3.54m X 3.4m
Level: Main - 3rd bedroom 3.11m X 3m
Level: Main - Kitchen 4.85m X 3.41m
Level: Main - Foyer 1.82m X 3.65m
Level: Main - Primary bedroom 4.06m X 3.41m
Level: Main - 2nd bedroom 2.98m X 3m
Level: Main
- Listing source url Https://www.realtor.ca/real-estate/28280523/4-airview-drive-bancroft-bancroft-ward-bancroft-ward
- Listing type identifier Idx

$-2,240
/ Month

