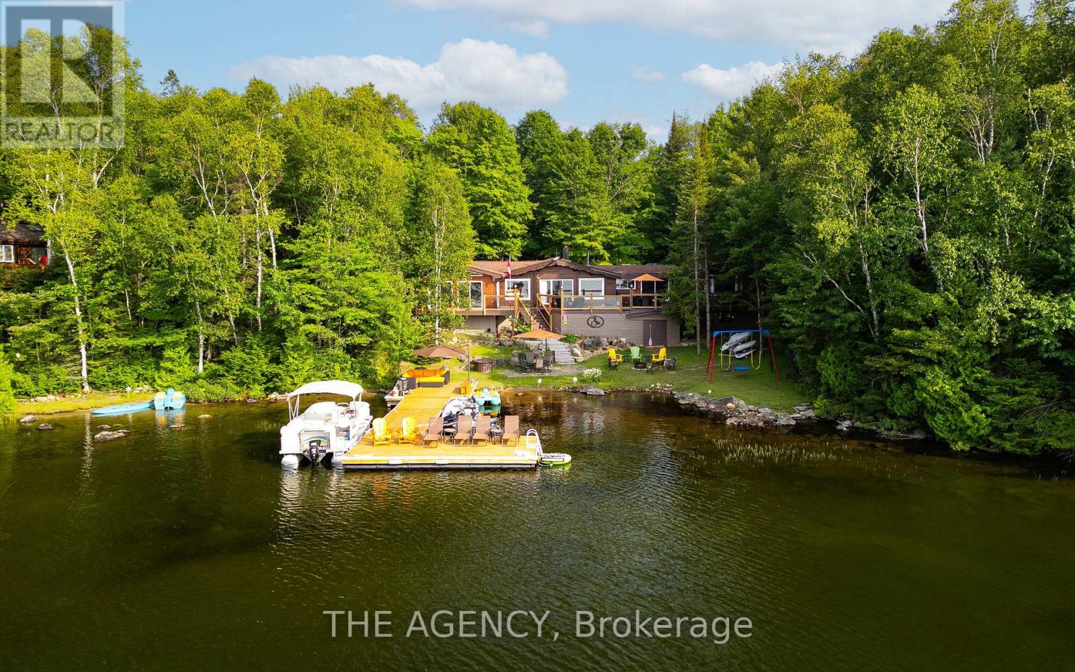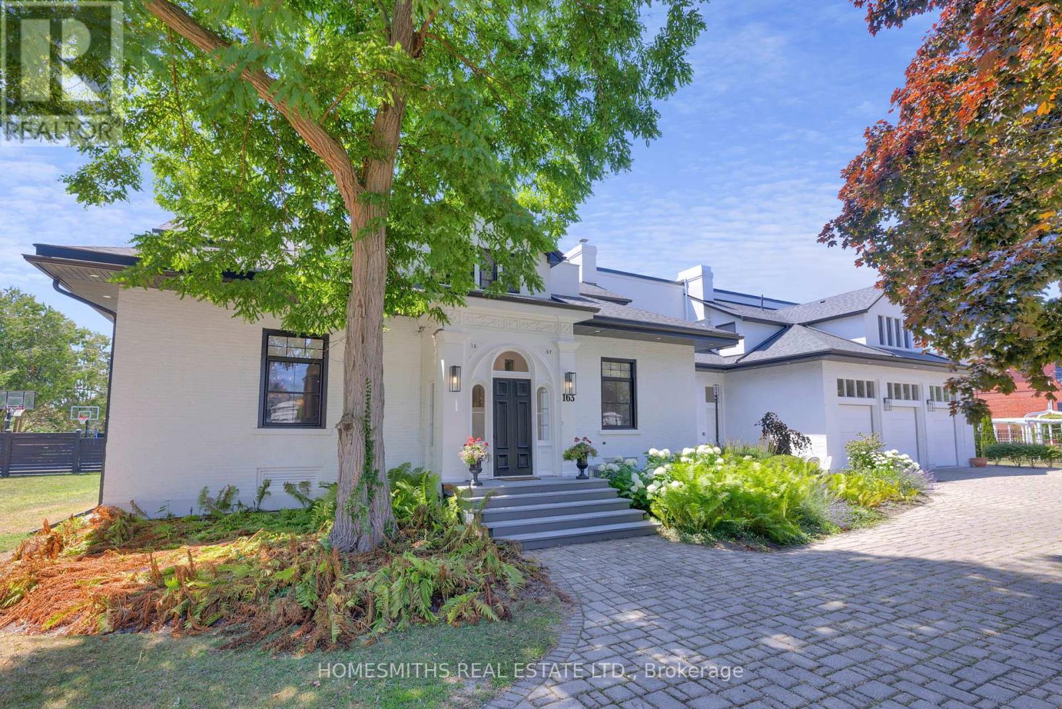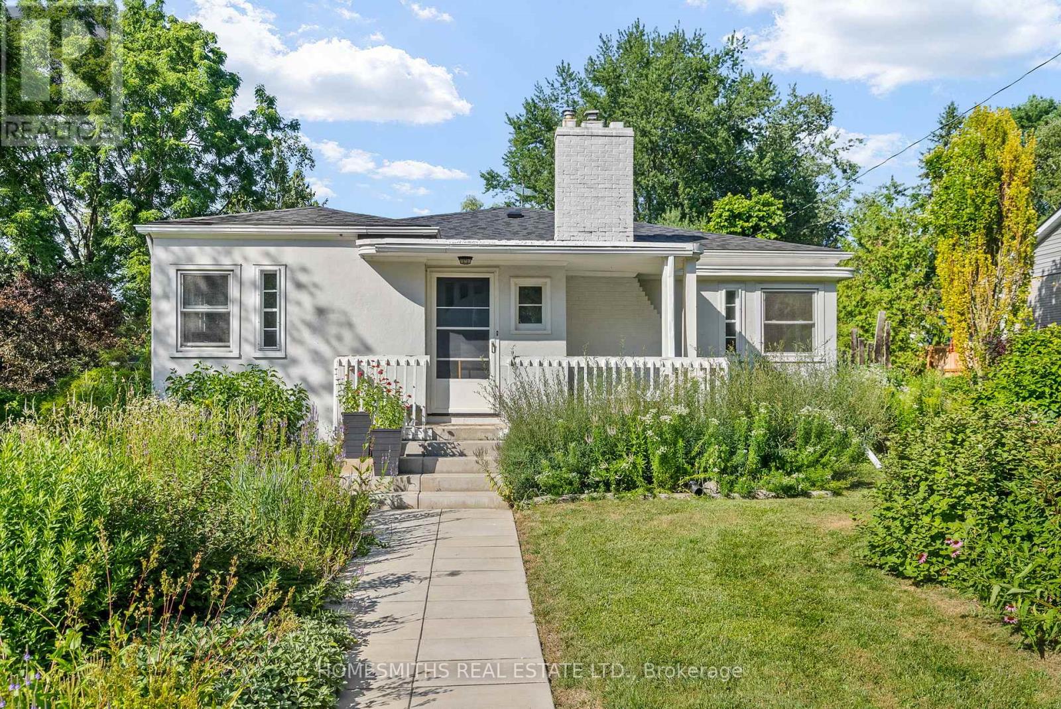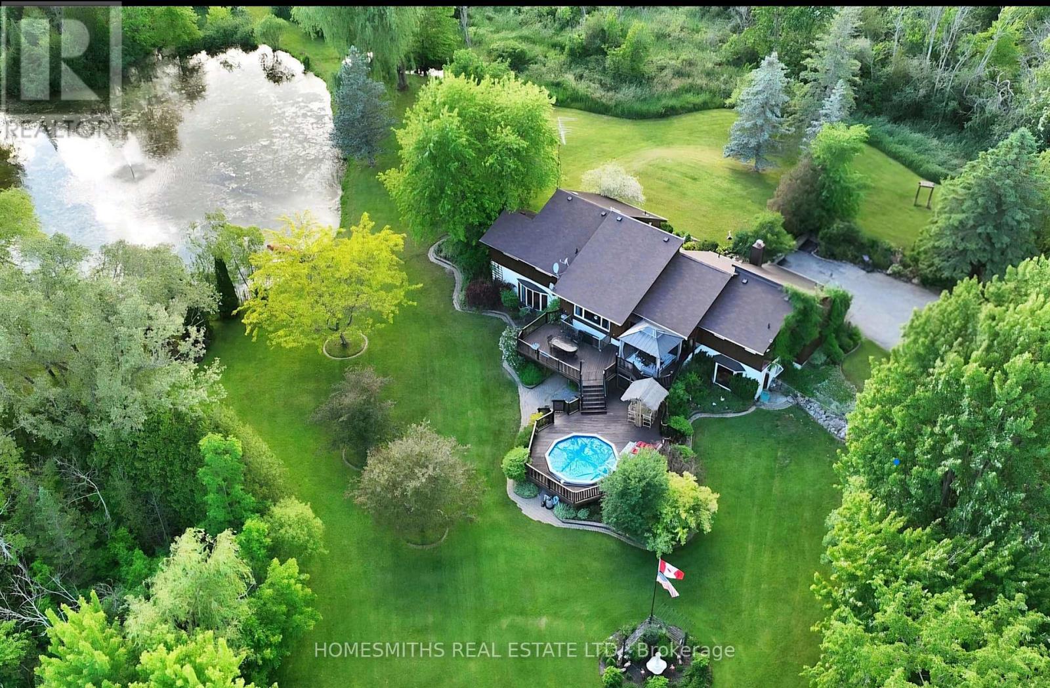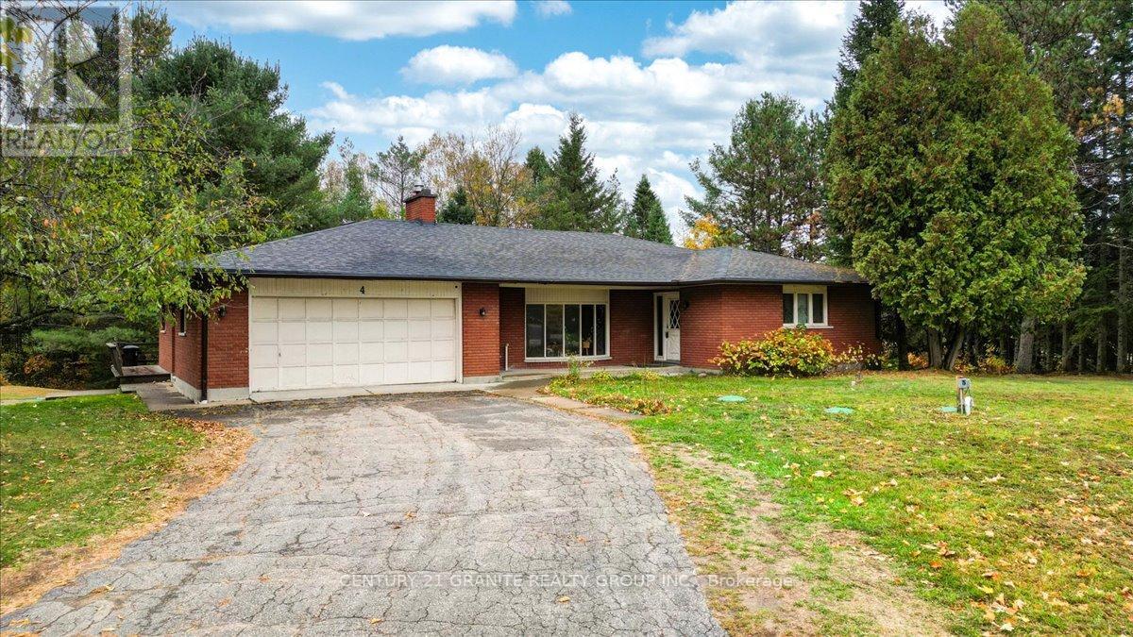
Highlights
Description
- Time on Houseful12 days
- Property typeSingle family
- StyleBungalow
- Median school Score
- Mortgage payment
Sitting on a generous 1.5+ acre corner lot, this expansive 3,596 sq. ft. brick bungalow offers a rare blend of space, versatility, and investment opportunity, all within minutes of the conveniences of Bancroft. Designed with flexibility in mind, the home has been divided into 3 separate units, creating options for multi-generational living or steady rental income. The main level features a spacious 3-bedroom, 1.5 bathroom apartment, complete with a bright open layout, generous principal rooms, and an ensuite in the primary bedroom. The majority of the lower level walkout is finished, offering two self-contained 1-bedroom, 1 bath apartments, along with shared storage and utility spaces. Each unit enjoys private access and natural light, enhancing both comfort and appeal. Outdoors, the property offers exceptional space for recreation, gardening, or entertaining. Decking overlooks the private yard, while the 775+ sq ft detached garage provides ample room for vehicles, hobbies, or workshop use. The attached double garage adds further convenience and storage. Whether you are seeking an income-generating investment, a property to offset your mortgage with rental income, or an estate property ready to be restored to a private family residence, this property delivers opportunity at every turn. Located on a municipally maintained road with easy access to shopping, schools, and amenities, this is a smart acquisition for those who value both lifestyle, convenience and long term potential. Discover the balance of space, privacy, and profit potential, just moments from the heart of Beautiful Bancroft. (id:63267)
Home overview
- Heat source Propane
- Heat type Forced air
- Sewer/ septic Septic system
- # total stories 1
- # parking spaces 10
- Has garage (y/n) Yes
- # full baths 3
- # half baths 1
- # total bathrooms 4.0
- # of above grade bedrooms 5
- Has fireplace (y/n) Yes
- Community features Community centre, school bus
- Subdivision Bancroft ward
- Lot size (acres) 0.0
- Listing # X12453851
- Property sub type Single family residence
- Status Active
- Utility 4.75m X 6.17m
Level: Basement - Bathroom 3.12m X 1.6m
Level: Basement - Bedroom 4.39m X 4.31m
Level: Basement - Living room 8.76m X 5.25m
Level: Basement - Kitchen 3.5m X 2.55m
Level: Basement - Kitchen 3.91m X 7.84m
Level: Basement - Bedroom 3.91m X 4.36m
Level: Basement - Utility 1.27m X 6.17m
Level: Basement - Living room 5.14m X 7.09m
Level: Main - Foyer 3.47m X 1.69m
Level: Main - Bathroom 0.9m X 2.22m
Level: Main - Dining room 3.91m X 3.22m
Level: Main - Kitchen 3.91m X 3.56m
Level: Main - Bathroom 2.37m X 3.37m
Level: Main - Laundry 2.81m X 2.21m
Level: Main - Primary bedroom 3.65m X 4.39m
Level: Main - 2nd bedroom 3.03m X 3.37m
Level: Main - Bedroom 2.63m X 3.72m
Level: Main - Eating area 3.91m X 4.45m
Level: Main
- Listing source url Https://www.realtor.ca/real-estate/28970864/4-maxwell-settlement-road-bancroft-bancroft-ward-bancroft-ward
- Listing type identifier Idx

$-1,597
/ Month

