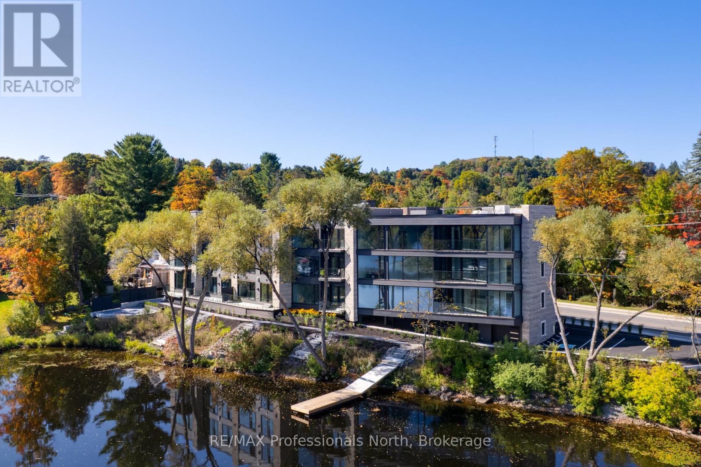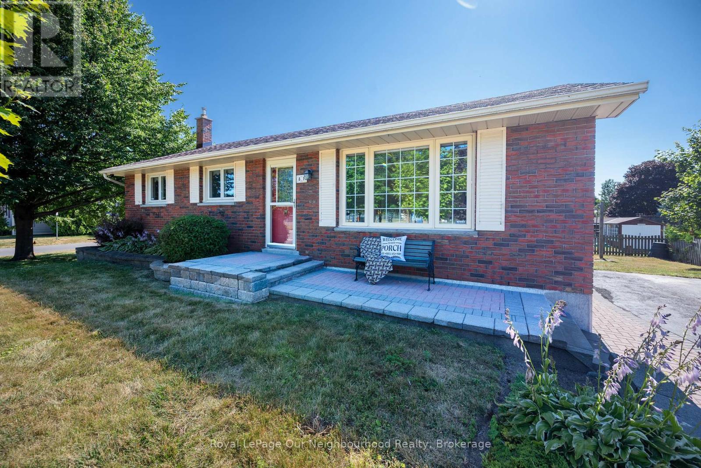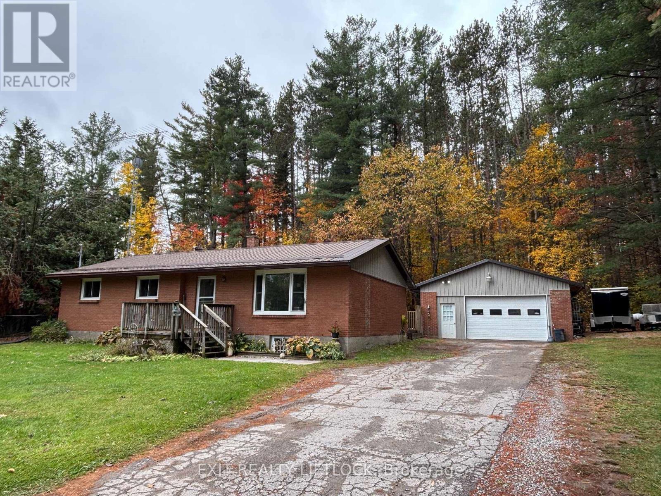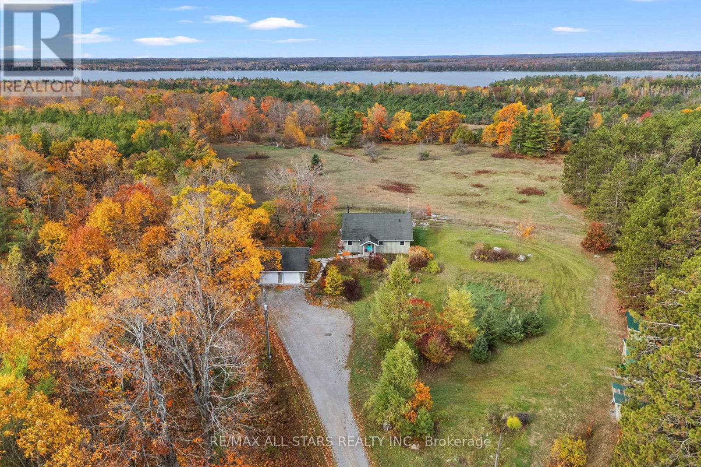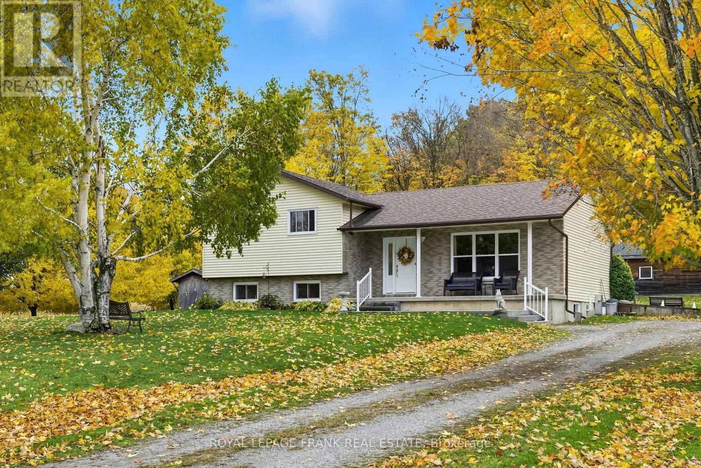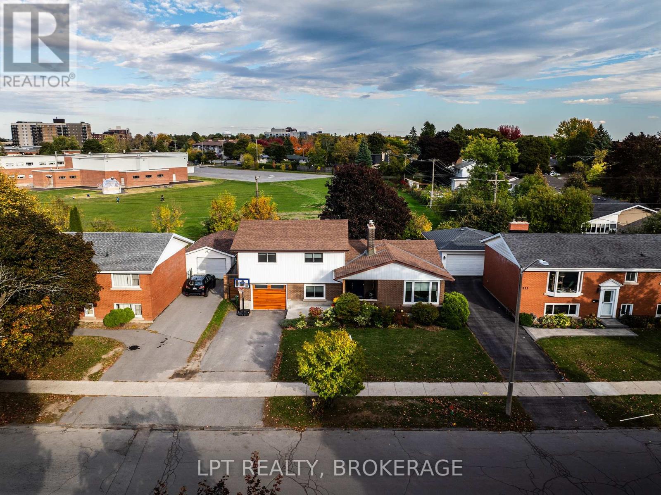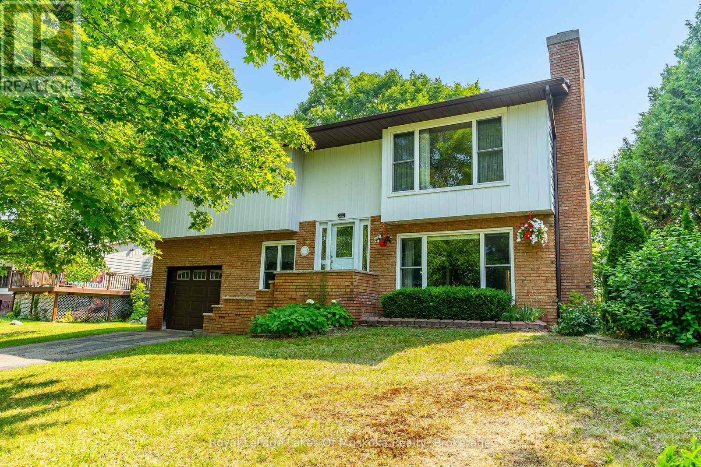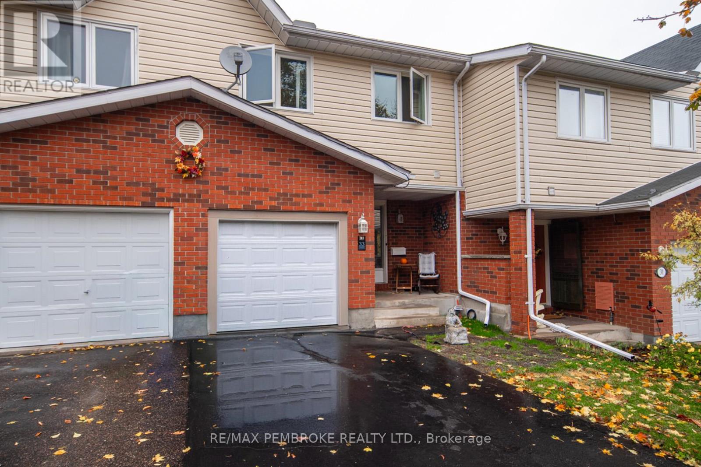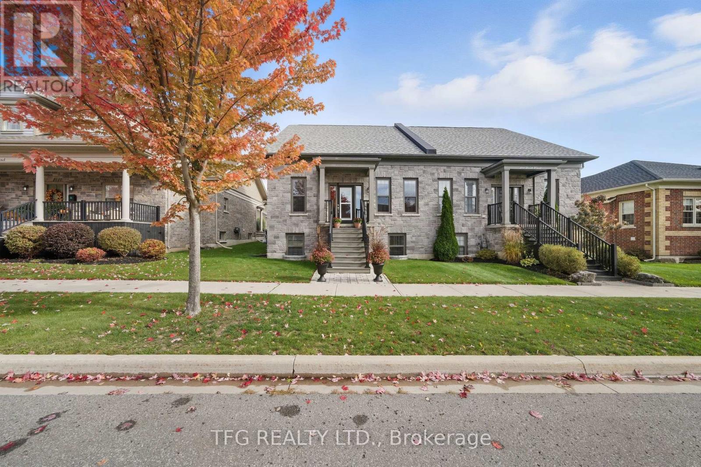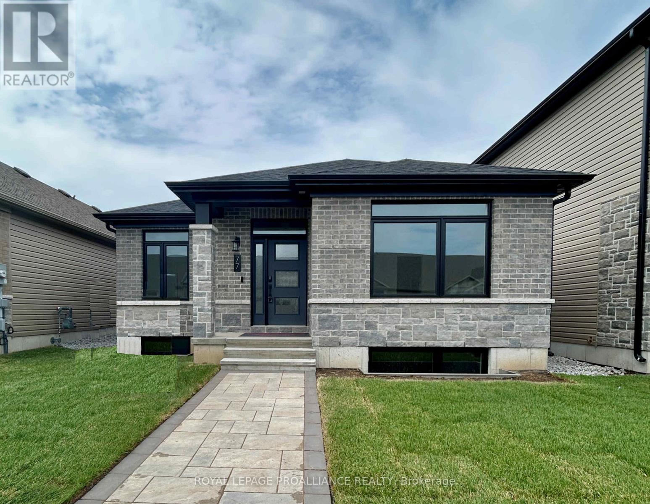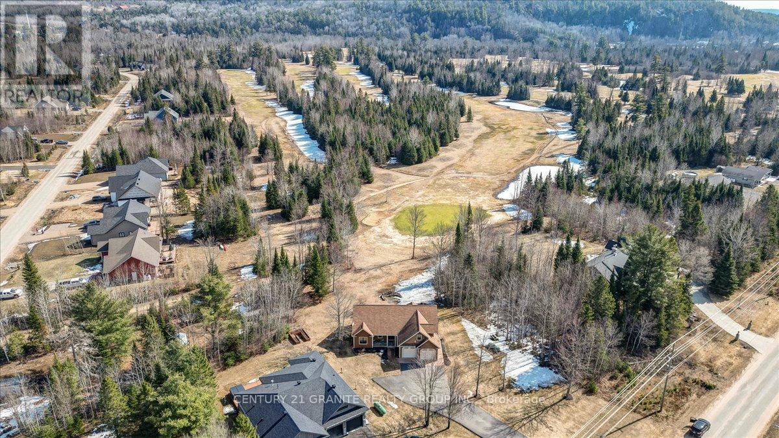
Highlights
Description
- Time on Houseful96 days
- Property typeSingle family
- Median school Score
- Mortgage payment
Golfing right out your back door! Check out this executive style home built in 2009 with vaulted ceilings open concept main floor featuring a beautiful kitchen with island, built-in wine fridge, separate pantry, dining room and spacious living room with great views of the golf course. The main floor boasts master bedroom with ensuite and walk-in closet, second bedroom and main floor bathroom, both bathrooms have in floor radiant heat, plus motion activated hot water system, laundry & mud room off the kitchen leading to the double car garage with access door to the full 5' crawl space housing the utilities, high efficiency forced air propane furnace, central air conditioning and wired for generator. The upper floor has a computer room with a great view of the main floor, plus a large recreation room which could be another bedroom or used for multi purposes. This property is beautifully landscaped with large rear decks for BBQ'ing and entertaining, and the driveway is fully paved. This home is move in ready! (id:63267)
Home overview
- Cooling Central air conditioning
- Heat source Propane
- Heat type Forced air
- Sewer/ septic Septic system
- # total stories 2
- # parking spaces 12
- Has garage (y/n) Yes
- # full baths 2
- # total bathrooms 2.0
- # of above grade bedrooms 2
- Community features Community centre
- Subdivision Bancroft ward
- Lot size (acres) 0.0
- Listing # X12294647
- Property sub type Single family residence
- Status Active
- Laundry 1.828m X 2.151m
Level: Main - Bathroom 2.145m X 2.139m
Level: Main - Pantry 0.926m X 1.524m
Level: Main - Dining room 3.657m X 3.066m
Level: Main - Foyer 1.554m X 1.524m
Level: Main - Bathroom 2.462m X 3.374m
Level: Main - Bedroom 3.352m X 3.663m
Level: Main - Primary bedroom 3.657m X 5.181m
Level: Main - Living room 5.516m X 4.285m
Level: Main - Kitchen 3.688m X 3.054m
Level: Main - Recreational room / games room 6.419m X 4.876m
Level: Upper - Loft 1.828m X 2.1336m
Level: Upper
- Listing source url Https://www.realtor.ca/real-estate/28626434/52-nicklaus-drive-bancroft-bancroft-ward-bancroft-ward
- Listing type identifier Idx

$-1,866
/ Month

