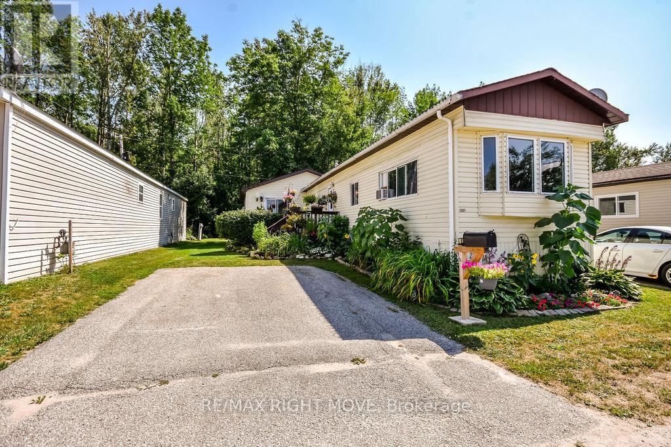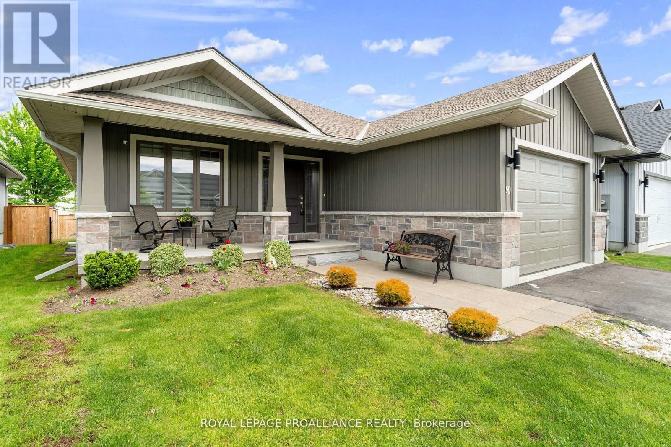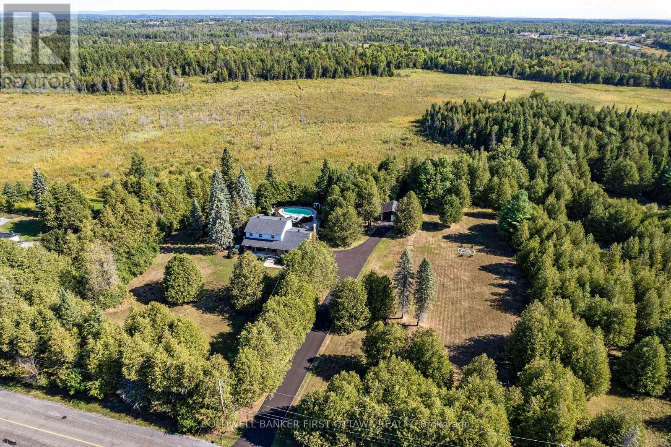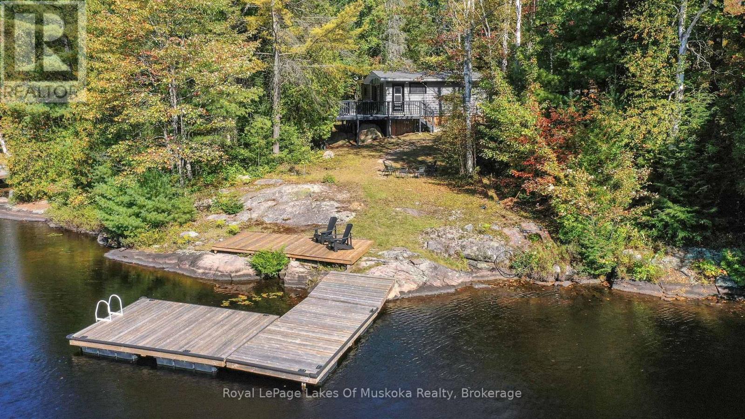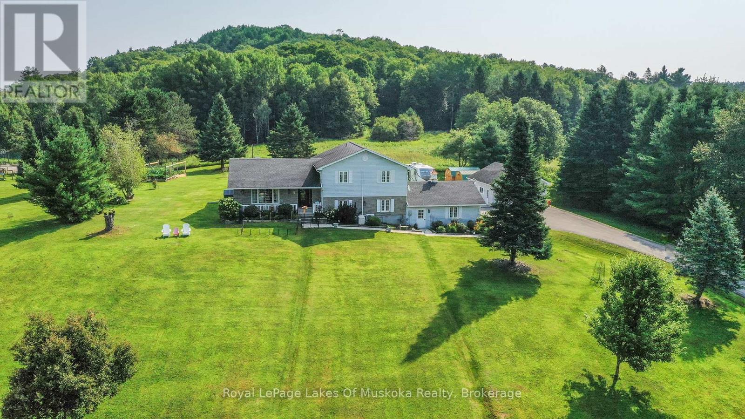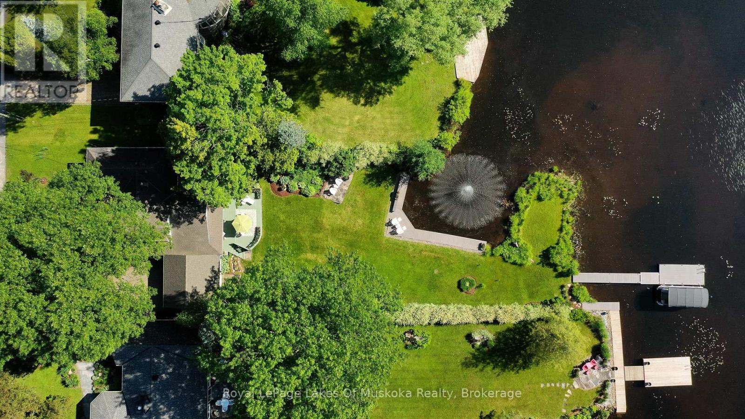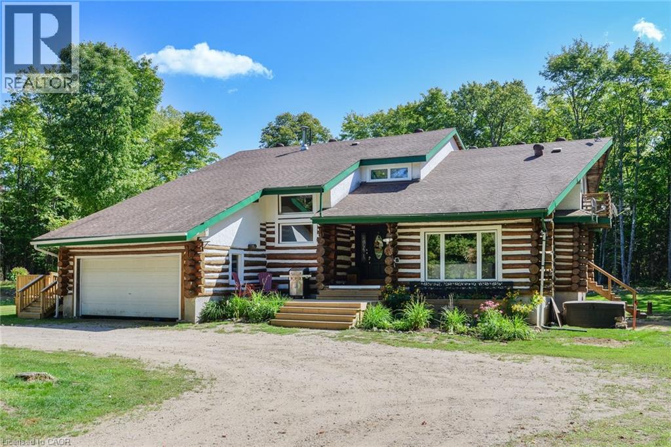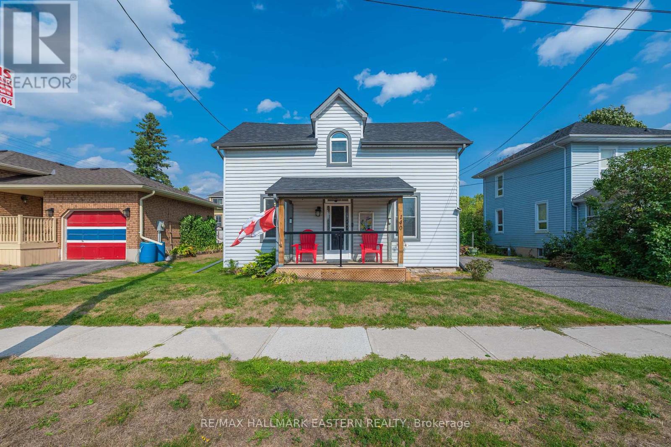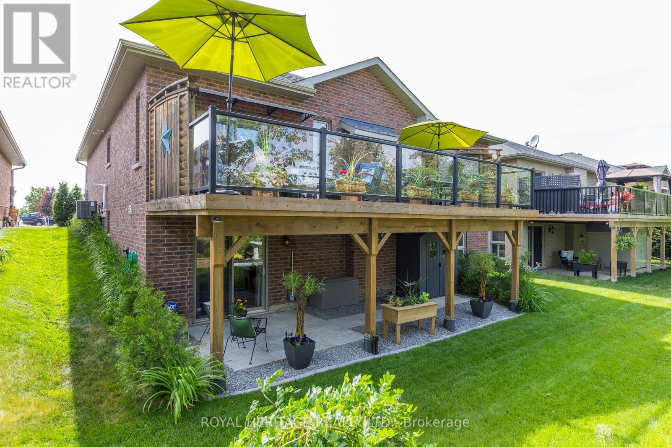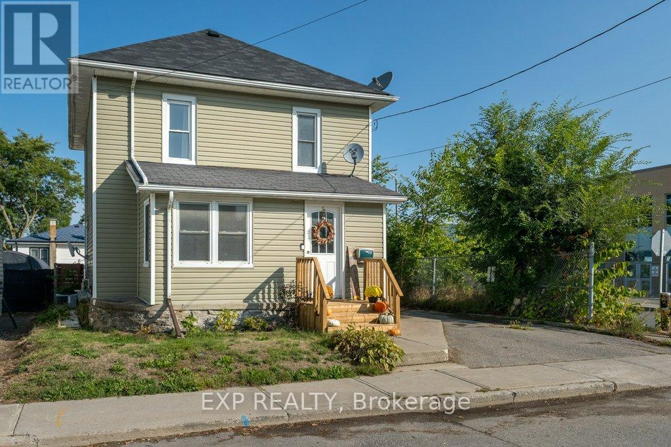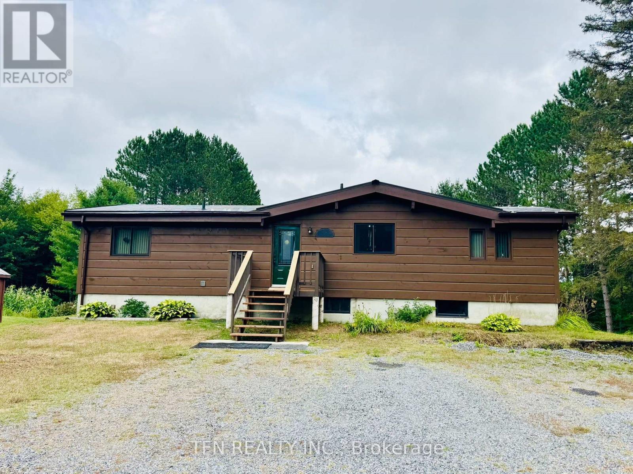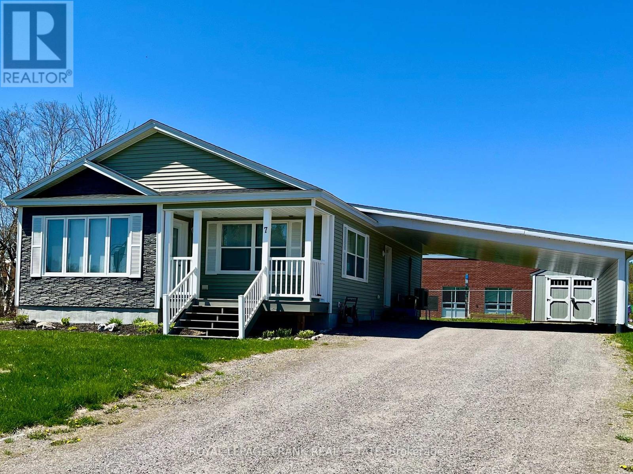
Highlights
Description
- Time on Houseful189 days
- Property typeSingle family
- StyleBungalow
- Median school Score
- Mortgage payment
Discover this stunning custom-built bungalow in an area of newer homes in Village Estates, constructed in 2018, offering 1,300 sq. ft. of beautifully designed living space. Nestled on a quiet town lot, this home boasts an abundance of natural light with tons of windows, creating a warm and inviting atmosphere. Inside, you'll find a thoughtfully designed 2-bedroom, 2-bathroom layout, featuring a spacious primary suite with an ensuite. The living area is highlighted by a custom kitchen with sleek upgraded countertops, soft close cabinet doors, a large island, and high-end cabinetry perfect for entertaining. Convenience is key with main floor laundry and municipal services. Stay comfortable year-round with electric baseboard heating and a heat pump to run your air conditioning. The oversized engineered carport offers ample covered parking, while the large backyard shed provides extra storage. This low-maintenance immaculate home is ideal for retirees, professionals or a smaller family. (id:63267)
Home overview
- Cooling Wall unit
- Heat source Electric
- Heat type Baseboard heaters
- Sewer/ septic Sanitary sewer
- # total stories 1
- # parking spaces 8
- Has garage (y/n) Yes
- # full baths 2
- # total bathrooms 2.0
- # of above grade bedrooms 2
- Community features Community centre, school bus
- Subdivision Bancroft ward
- Lot size (acres) 0.0
- Listing # X11994124
- Property sub type Single family residence
- Status Active
- Laundry 3.98m X 2.13m
Level: Main - Bathroom 2.53m X 1.7m
Level: Main - Kitchen 4.04m X 3.7m
Level: Main - Bathroom 2.2m X 1.8m
Level: Main - 2nd bedroom 3.4m X 3.3m
Level: Main - Primary bedroom 3.93m X 3.93m
Level: Main - Dining room 4.03m X 3.9m
Level: Main - Living room 4.3m X 4.2m
Level: Main
- Listing source url Https://www.realtor.ca/real-estate/27966263/7-williams-drive-bancroft-bancroft-ward-bancroft-ward
- Listing type identifier Idx

$-1,224
/ Month

