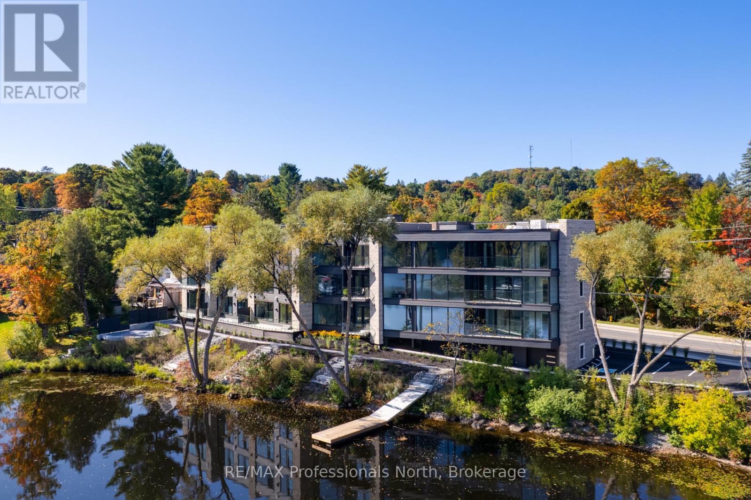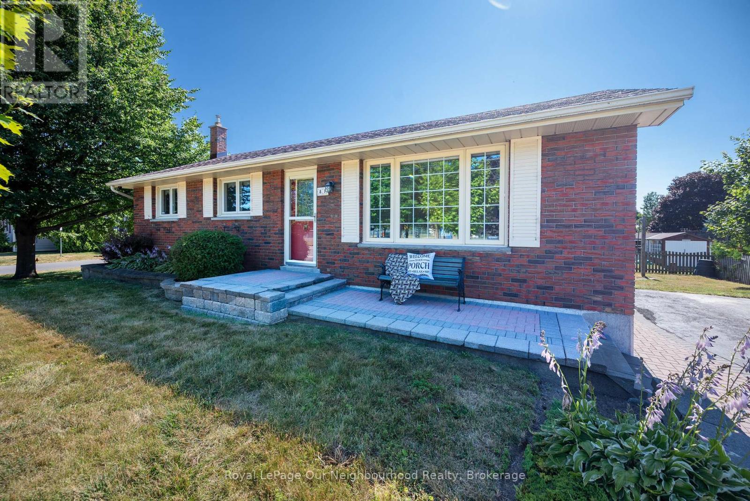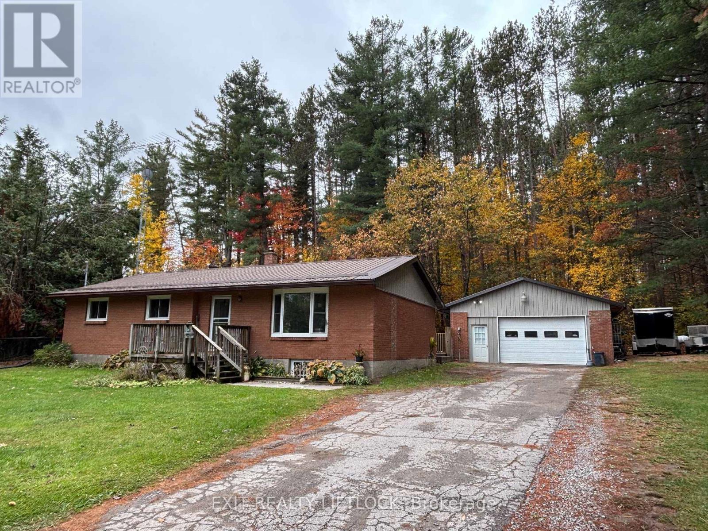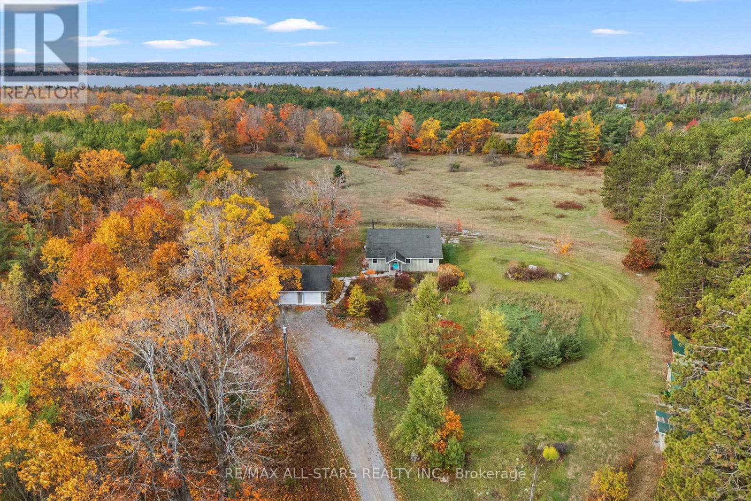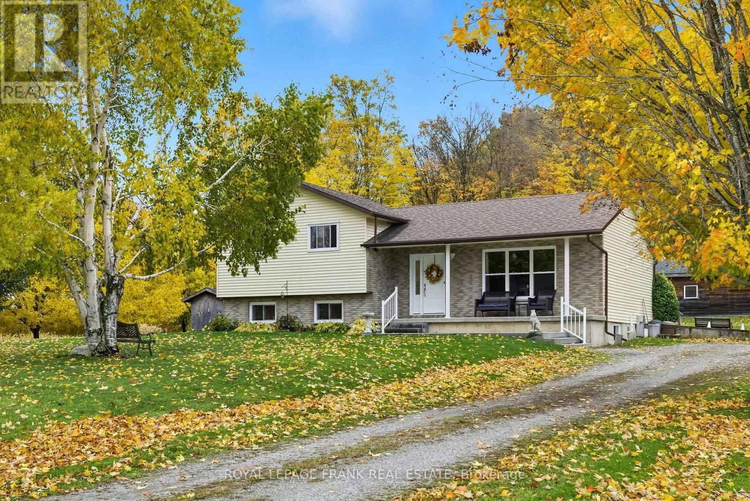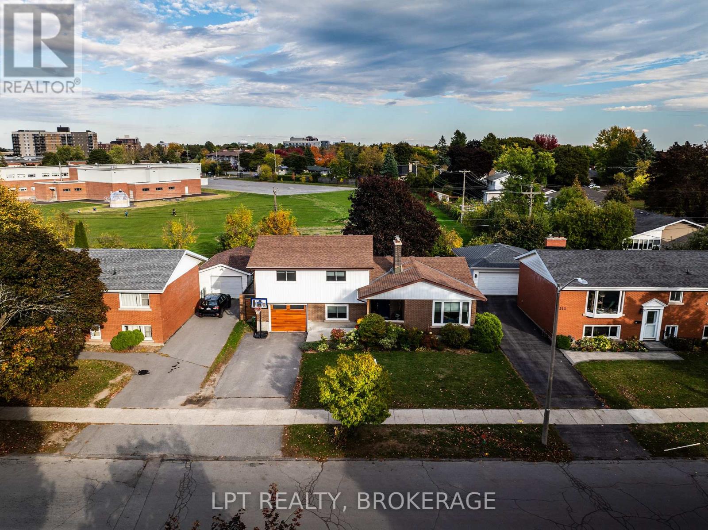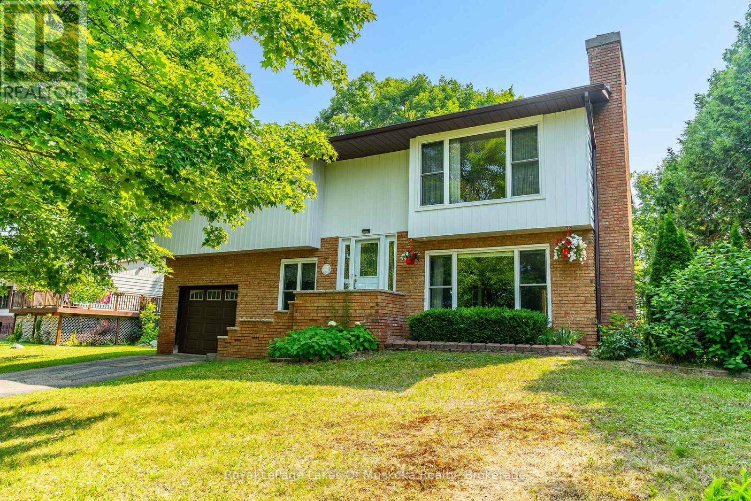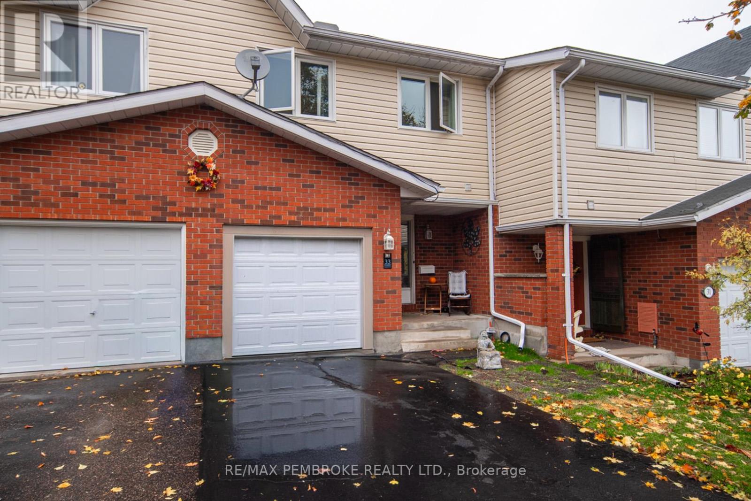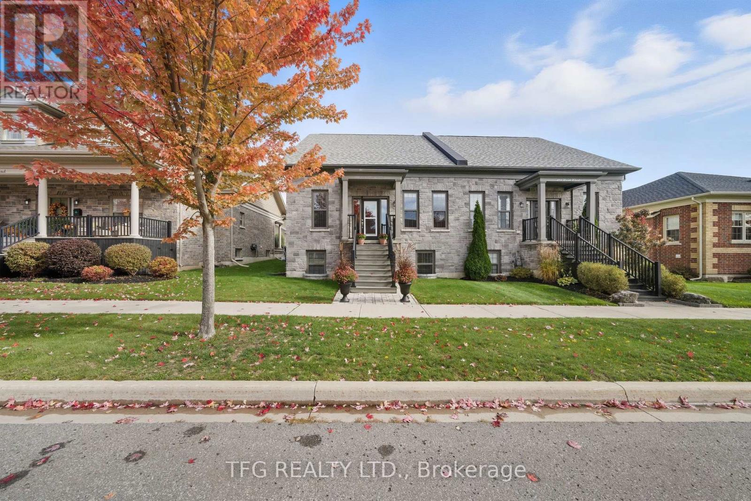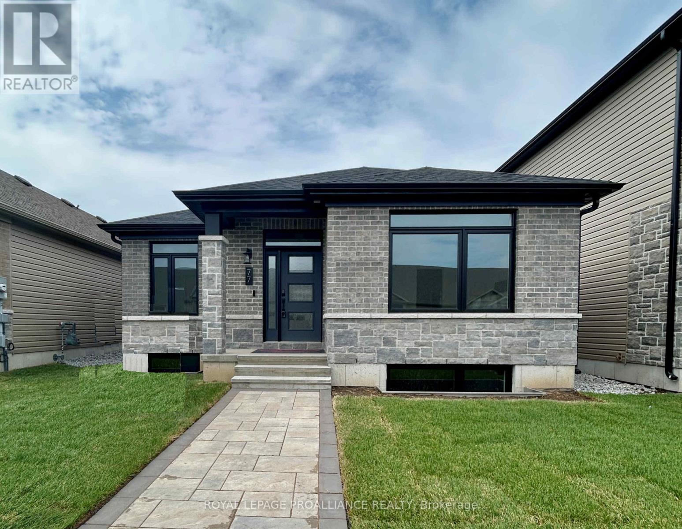
Highlights
Description
- Time on Houseful55 days
- Property typeSingle family
- Median school Score
- Mortgage payment
An extraordinary country estate set on 122 acres of rolling pasture, hardwood forest, and scenic trails. This timeless Discovery Dream Homes Timber Frame hybrid draws inspiration from classic farmhouse architecture and is finished with exceptional craftsmanship, reclaimed pine barn boards, slate tile, engineered alder and walnut floors, solid alder doors, and a dramatic 600 sq ft timber-framed great room with a stone fireplace. The 4-bedroom home is designed for comfort and connection, featuring a custom kitchen, handcrafted timber staircase, mahogany-accented upper level, and a screened-in timber porch. Step outside to the expansive outdoor entertaining terrace ideal for al fresco dining, evening gatherings, and taking in the sweeping countryside views. Equestrian-ready with 25+ acres of fenced pasture, horse paddocks, a 24x36 barn with two 10x20 stalls (with power and water), and a hay barn with covered storage. A 2-car garage is attached to the home, and a separate garage includes a workshop and office space perfect for creative pursuits or home-based business. A private trail network winds through managed forest, leading to a charming wildlife viewing cabin overlooking Grace Lake and adjoining crown land. With in-floor radiant and gas heating, an Amberwood front door, and inclusion in the Managed Forest Program, this property offers the ultimate in luxury, privacy, and rural sophistication. (id:63267)
Home overview
- Heat source Propane
- Heat type Radiant heat
- Sewer/ septic Septic system
- # total stories 2
- # parking spaces 13
- Has garage (y/n) Yes
- # full baths 2
- # half baths 1
- # total bathrooms 3.0
- # of above grade bedrooms 4
- Has fireplace (y/n) Yes
- Subdivision Dungannon ward
- View Lake view, direct water view
- Directions 1399865
- Lot desc Landscaped
- Lot size (acres) 0.0
- Listing # X12273237
- Property sub type Single family residence
- Status Active
- 2nd bedroom 3.5m X 4.67m
Level: 2nd - 4th bedroom 3.27m X 3.6m
Level: 2nd - 3rd bedroom 3.53m X 3.8m
Level: 2nd - Primary bedroom 5.03m X 7.16m
Level: 2nd - Laundry 2.18m X 2.79m
Level: 2nd - Bathroom 1.64m X 2.1m
Level: 2nd - Bathroom 2.65m X 2.66m
Level: 2nd - Office 4.44m X 2.65m
Level: Ground - Recreational room / games room 14.7m X 8.94m
Level: Lower - Utility 6.67m X 5.71m
Level: Lower - Living room 5.31m X 7.16m
Level: Main - Eating area 2.1m X 3.53m
Level: Main - Dining room 3.88m X 3.81m
Level: Main - Solarium 7.8m X 8.04m
Level: Main - Sitting room 4.68m X 6.1m
Level: Main - Kitchen 7.94m X 6.89m
Level: Main - Bathroom 2.79m X 1.29m
Level: Main
- Listing source url Https://www.realtor.ca/real-estate/28581107/778-maxwell-settlement-road-bancroft-dungannon-ward-dungannon-ward
- Listing type identifier Idx

$-4,797
/ Month

