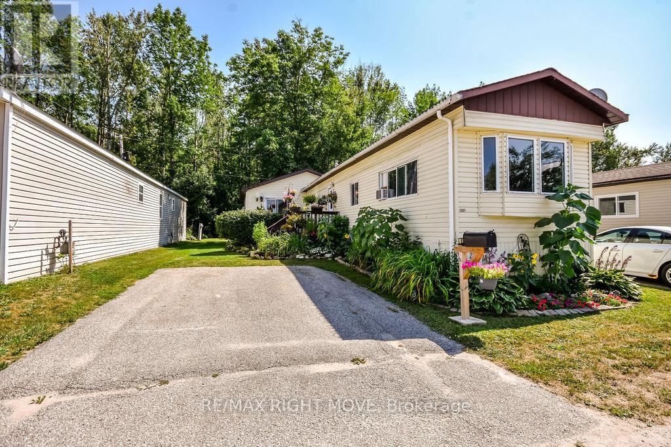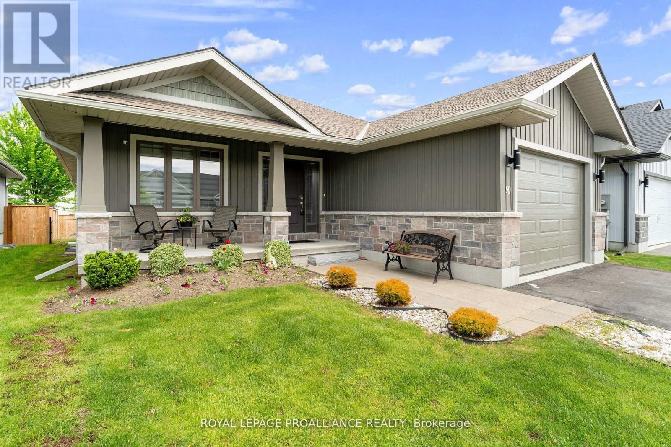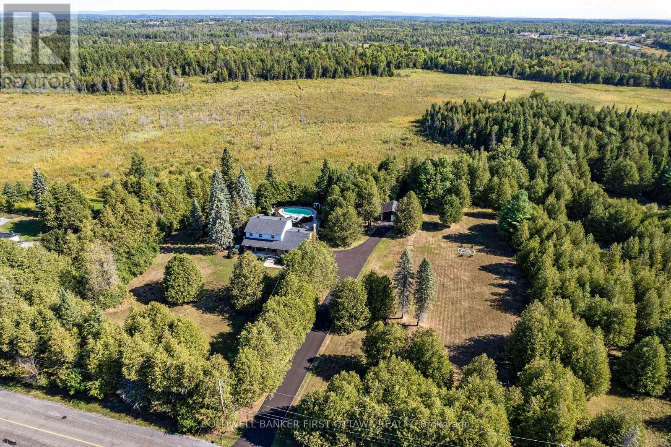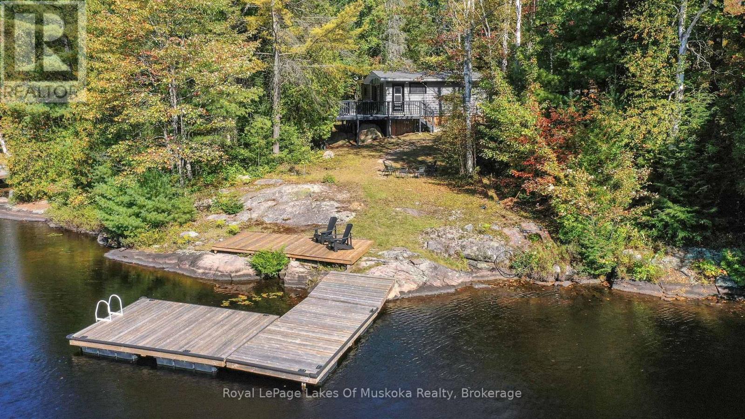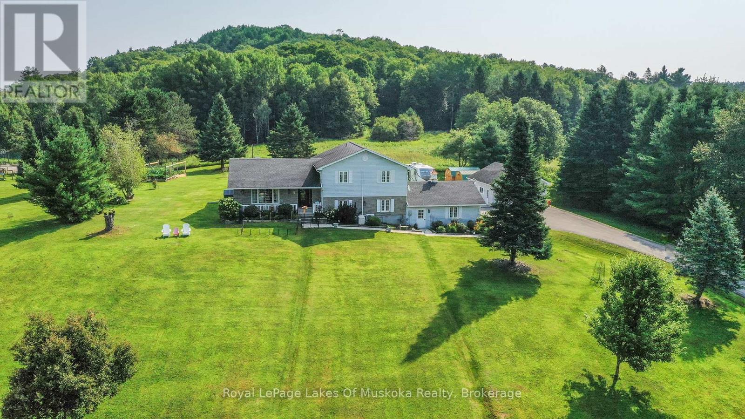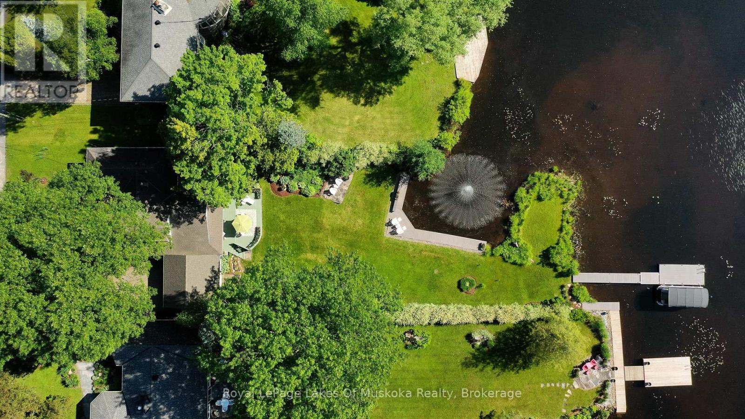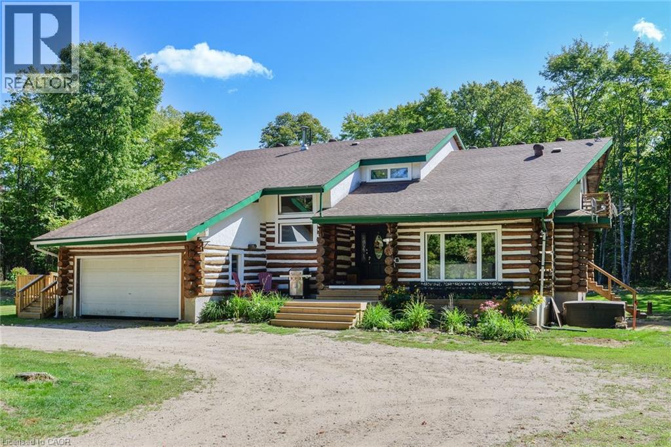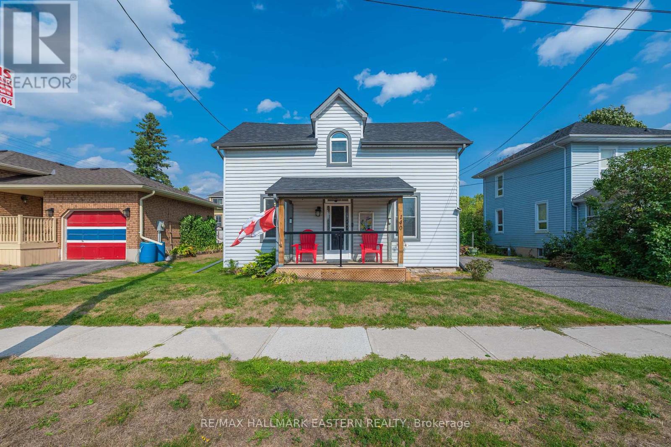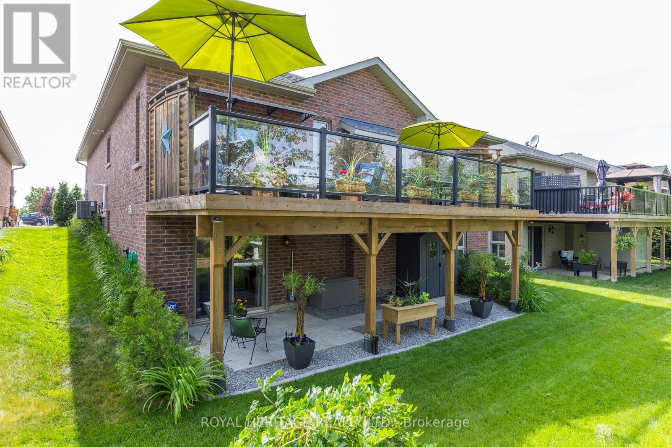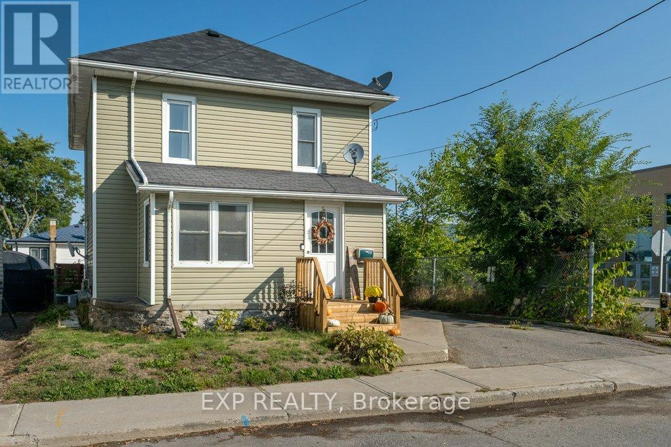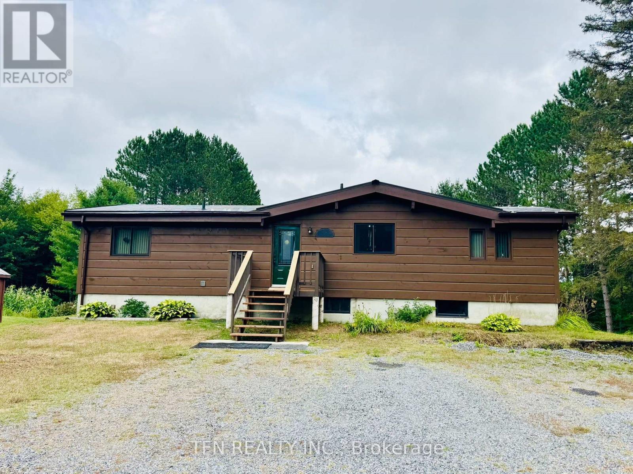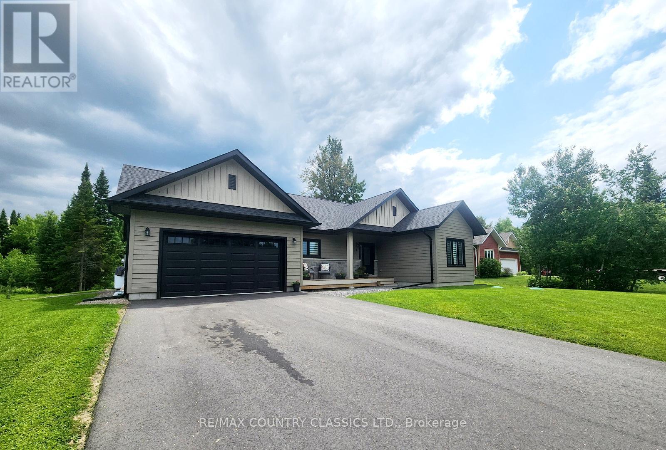
8 Bancroft Ridge Dr
8 Bancroft Ridge Dr
Highlights
Description
- Home value ($/Sqft)$520/Sqft
- Time on Houseful277 days
- Property typeSingle family
- StyleBungalow
- Median school Score
- Mortgage payment
ESCAPE TO BANCROFT and enjoy this upscale, luxurious home that is well beyond the ordinary!! MODEL-RIDGE VIEW II. This beautifully designed and newly built bungalow features 1627 sqft of living space, 2 bedrooms, 2 baths, plus den or 3rd bedroom. It has a high efficiency propane furnace, HRV and air conditioning. Move-in ready, bright and airy and an impeccably clean home has a large master bedroom with a gorgeous ensuite, generous walk-in closet, extra closet and is facing the lovely treed backyard. There is a 2nd and a 3rd bedroom that would make a great den or office, with a full 4 piece bathroom between bedrooms, perfect for guests or family members. A well located, main floor laundry with entrance to the full 2 car garage is an extra bonus. This modern, open concept floor plan has a chef's dream kitchen layout, quartz countertops, extensive cabinetry, stainless steel appliances, a large centre island with double sink, dining room and a living room with a coffered tray ceiling, 9 foot ceilings throughout and cozy propane fireplace. Perfect for entertaining with a walk out to a large back deck off the dining room plus BBQ hookup. With a low maintenance hardboard exterior, newly paved driveway and minimal grass to mow, you can simply relax on the back deck and enjoy the privacy of a well treed back lot. There's a great buffer zone between the backyard and the 14 hole of the 18 Hole Bancroft Ridge golf course. Enjoy all the conveniences of being located 2 minutes from DownTown Bancroft and all other amenities, hospital, shopping and so much more. Located on the edge of town, this property has access to the York River for canoeing & kayaking and the Hastings Heritage Trail system for ATVing and snowmobiling, right at your fingertips. A truly fantastic property perfect for families, professionals, retirees or anyone seeking an amazing community to live and play in. Don't miss your opportunity to come and view this incredible property with so much to offer! (id:63267)
Home overview
- Cooling Central air conditioning, air exchanger, ventilation system
- Heat source Propane
- Heat type Forced air
- Sewer/ septic Septic system
- # total stories 1
- # parking spaces 6
- Has garage (y/n) Yes
- # full baths 2
- # total bathrooms 2.0
- # of above grade bedrooms 3
- Subdivision Bancroft ward
- View View
- Water body name York river
- Directions 2188115
- Lot size (acres) 0.0
- Listing # X11824802
- Property sub type Single family residence
- Status Active
- Living room 5.49m X 4.42m
Level: Main - Dining room 4.09m X 4.04m
Level: Main - 2nd bedroom 3.66m X 3.12m
Level: Main - Kitchen 4.04m X 2.9m
Level: Main - 3rd bedroom 3.66m X 3.66m
Level: Main - Laundry 3m X 2.4m
Level: Main - Primary bedroom 4.72m X 3.963m
Level: Main - Bathroom 2.1m X 1.2m
Level: Main - Bathroom 2.7m X 2.2m
Level: Main
- Listing source url Https://www.realtor.ca/real-estate/27704200/8-bancroft-ridge-drive-bancroft-bancroft-ward-bancroft-ward
- Listing type identifier Idx

$-2,080
/ Month

