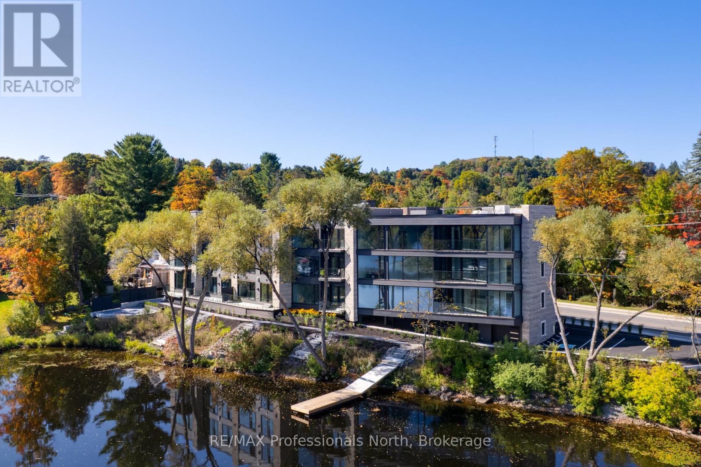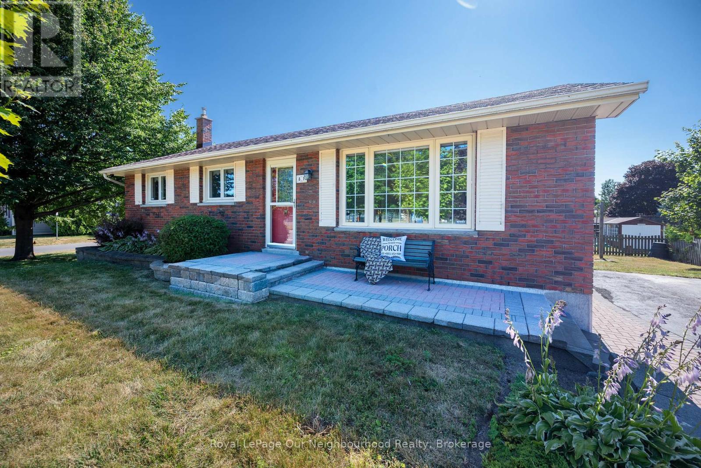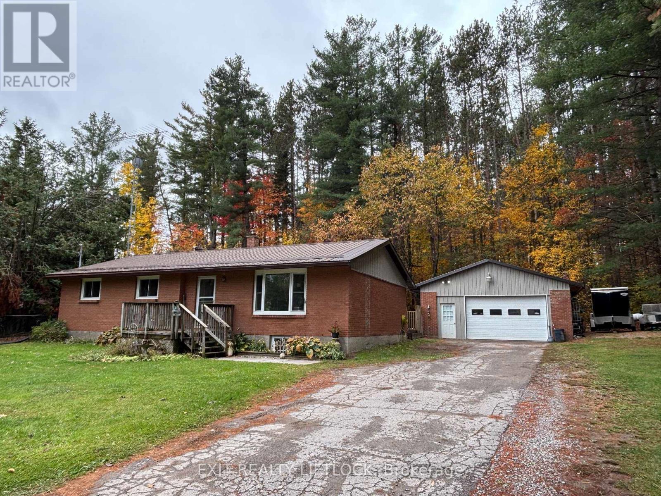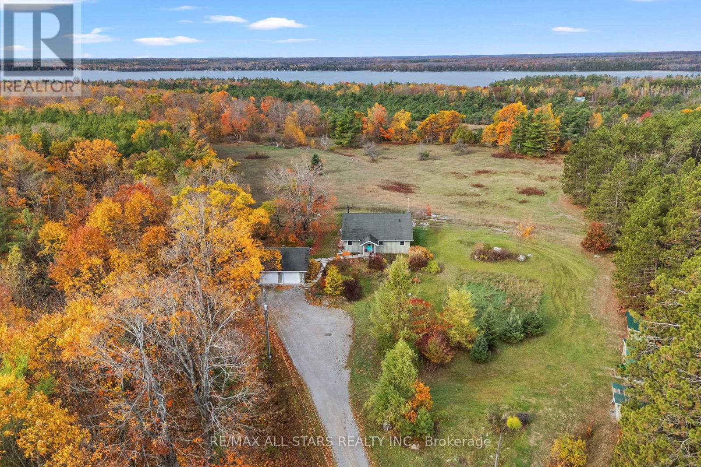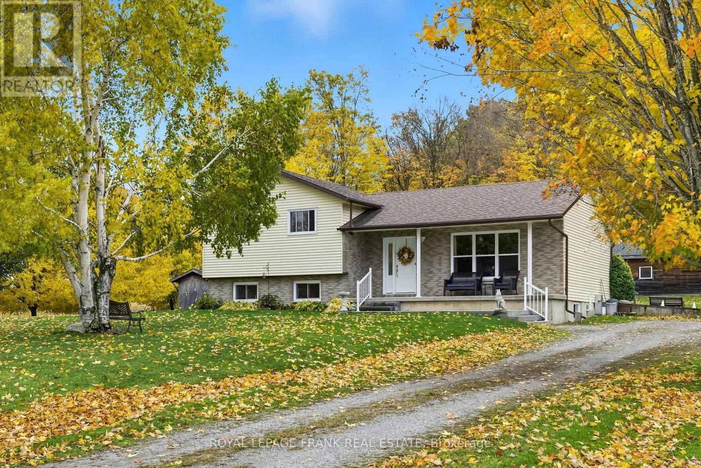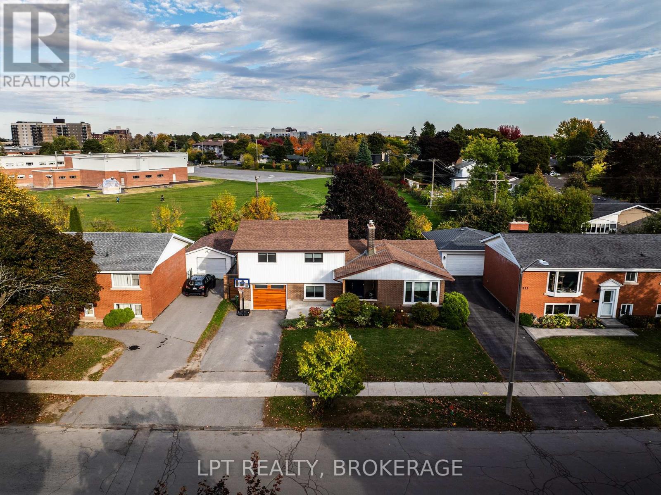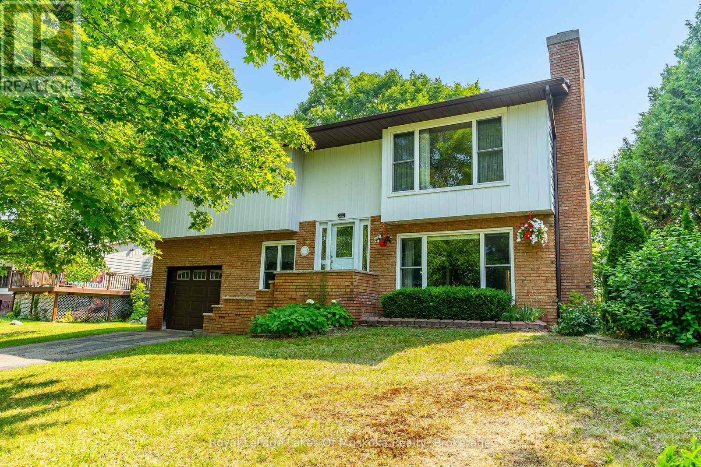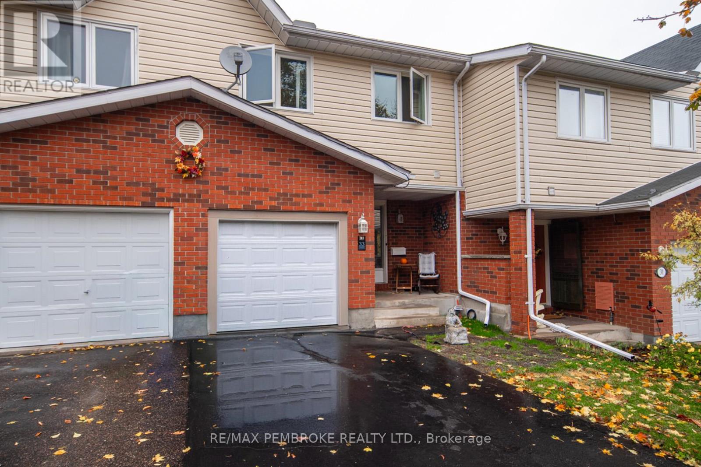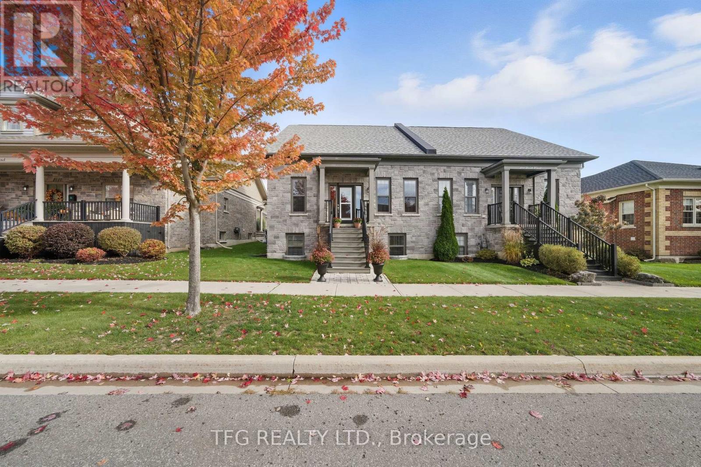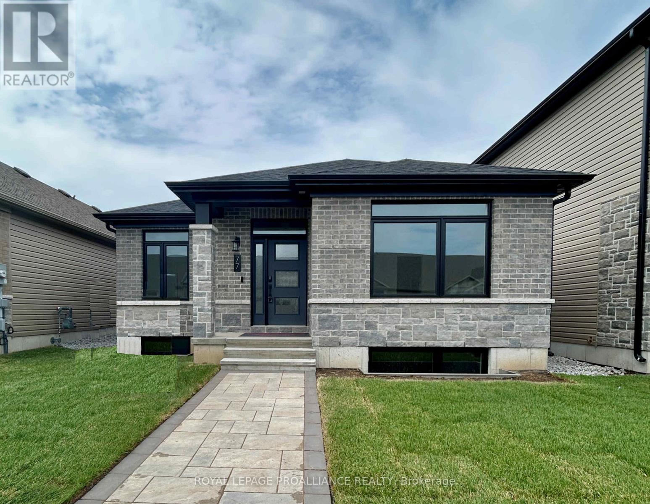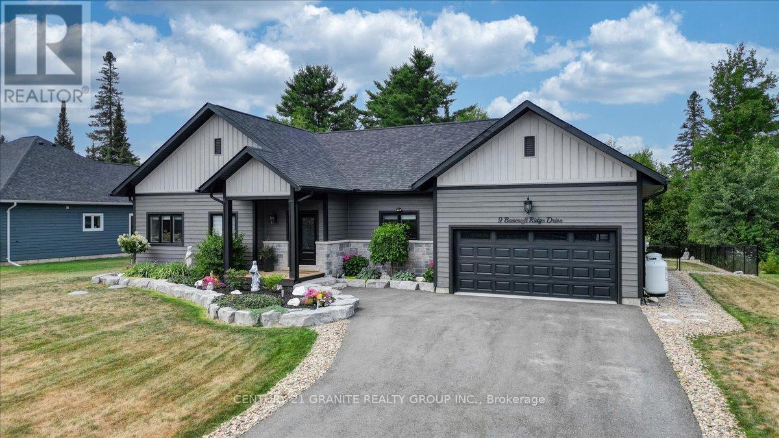
Highlights
Description
- Time on Houseful82 days
- Property typeSingle family
- StyleBungalow
- Median school Score
- Mortgage payment
Custom-Built Bungalow in Quiet Golf Course Community-Less than 5 years old, this stunning 2,000 sq ft is a true masterpiece, offering the perfect blend of style, comfort, and elegance. Nestled in a peaceful golf course community, this home is designed for both relaxing and entertaining. Step inside to an open-concept floor plan that flows effortlessly between the kitchen, dining and living areas-ideal for hosting guests or spending quality time with family. The soaring cathedral ceiling adds a sense of space and grandeur, making the heart of the home warm and welcoming. This thoughtfully designed home features two spacious primary bedrooms, each with its own ensuite bath and walk-in closet, plus a third bedroom full of charm and versatility. In total, the home offers three full bathrooms and a layout that suits families, guests, or multigenerational living. Cozy up by the dry stacked stone fireplace on cool evenings, or enjoy the outdoors in your beautifully landscaped yard, surrounded by a sense of serenity. A spacious 2-car garage provides plenty of storage and convenience. This home is a rare find-modern, private, and nestled in a quiet, well-kept community. Come experience the lifestyle you've been looking for. (id:63267)
Home overview
- Cooling Central air conditioning, air exchanger
- Heat source Propane
- Heat type Forced air
- Sewer/ septic Septic system
- # total stories 1
- # parking spaces 8
- Has garage (y/n) Yes
- # full baths 3
- # total bathrooms 3.0
- # of above grade bedrooms 3
- Subdivision Bancroft ward
- Directions 2198715
- Lot desc Landscaped
- Lot size (acres) 0.0
- Listing # X12319104
- Property sub type Single family residence
- Status Active
- Dining room 4.48m X 4.19m
Level: Main - Bathroom 3.06m X 1.52m
Level: Main - Kitchen 3.25m X 4.03m
Level: Main - Laundry 2.4m X 1.81m
Level: Main - Den 2.71m X 2.89m
Level: Main - Bedroom 5.88m X 4.02m
Level: Main - Bathroom 1.92m X 2.74m
Level: Main - Primary bedroom 3.39m X 4.66m
Level: Main - Living room 4.24m X 8.22m
Level: Main - Bedroom 3.07m X 4.15m
Level: Main - Bathroom 2.4m X 2.76m
Level: Main
- Listing source url Https://www.realtor.ca/real-estate/28678422/9-bancroft-ridge-drive-bancroft-bancroft-ward-bancroft-ward
- Listing type identifier Idx

$-2,365
/ Month

