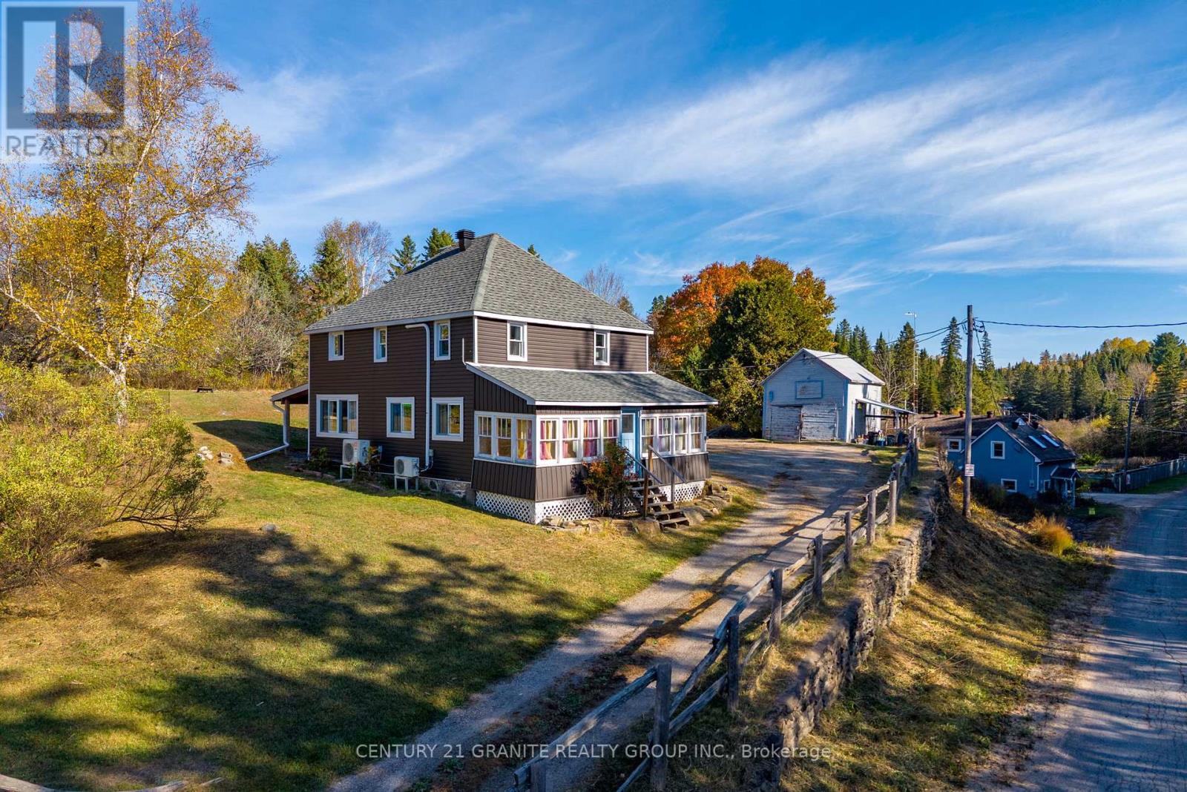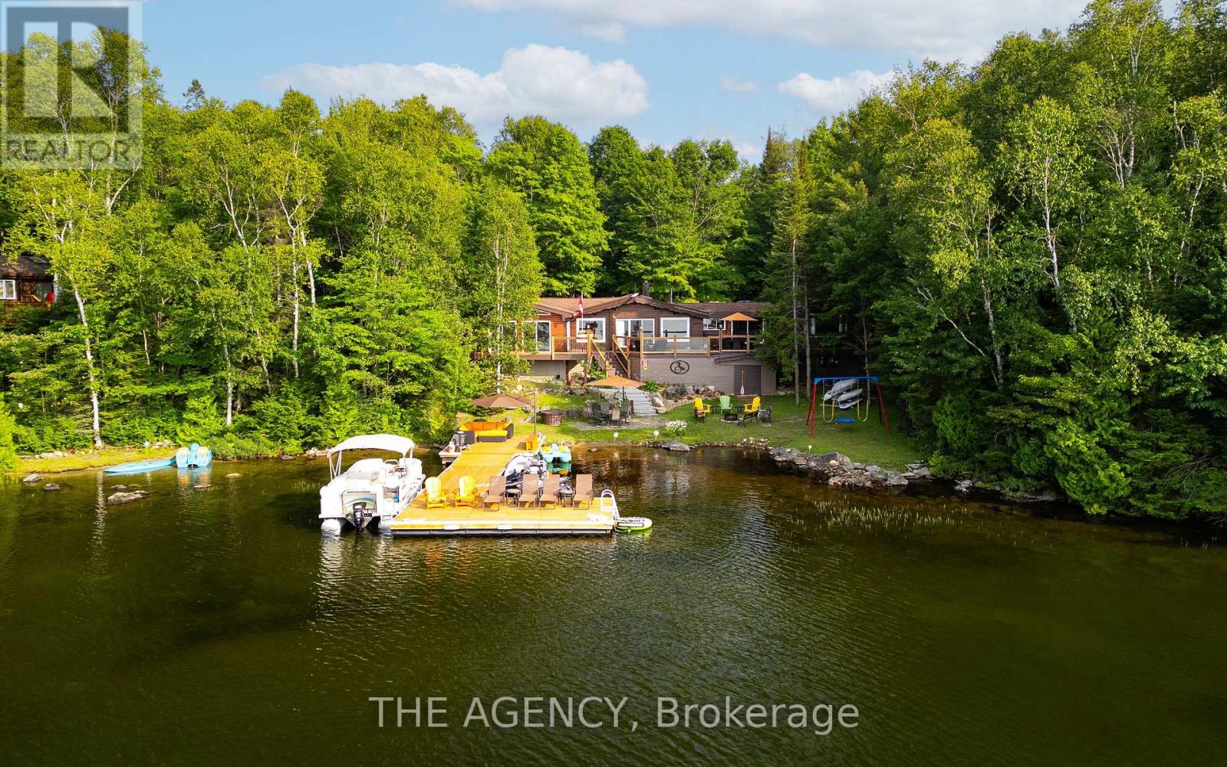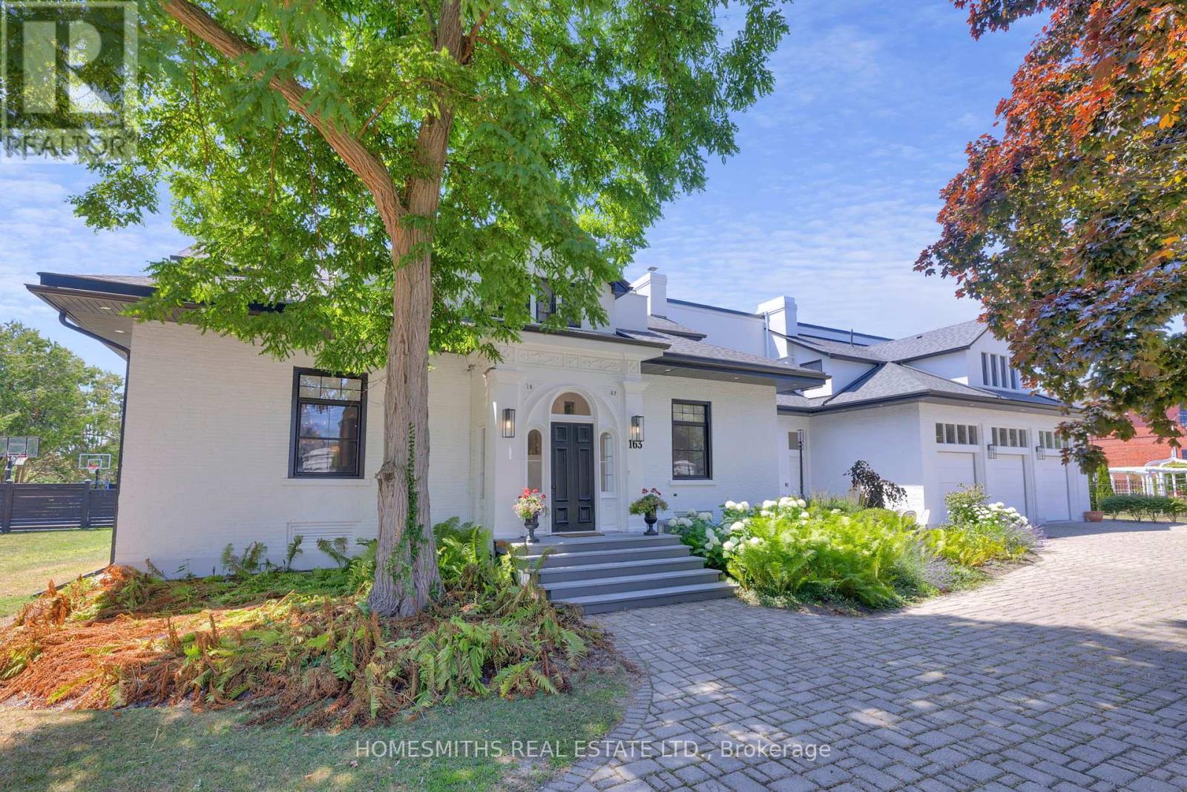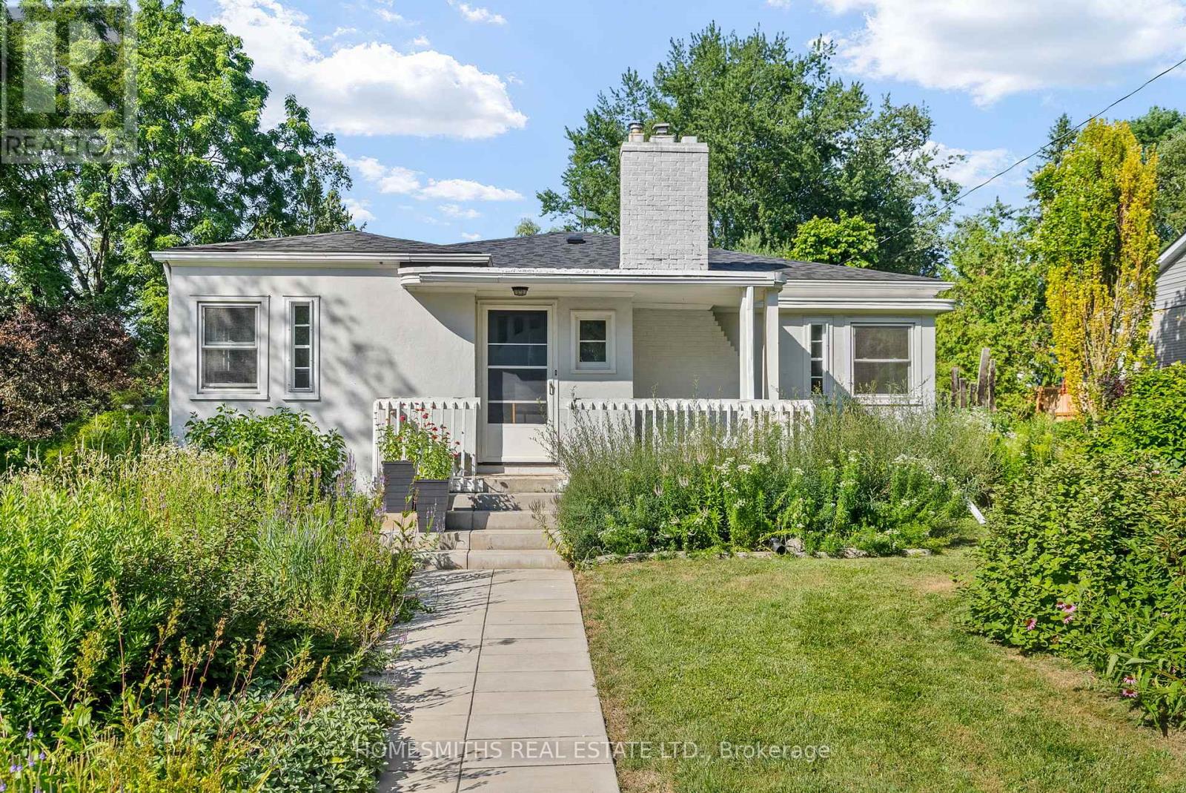
Highlights
Description
- Time on Housefulnew 4 days
- Property typeSingle family
- Median school Score
- Mortgage payment
This 4-bedroom, 2-bath modern farmhouse-style home sits on a peaceful 0.6-acre lot, perfectly elevated above the hamlet of Detlor for great privacy. Step inside all of the recent upgrades so you can move right in and relax. The home has seen major improvements in recent years, including new siding and roof (2022), new insulation in the attic and basement (2024), and top-of-the-line water filtration - including a softener, UV system, and RO filter (2023). The kitchen features all-new appliances in 2023, including an induction stove, and there's even a handy all-in-one washer and dryer added in 2025. Stay cozy year-round with new heat pumps installed in 2024 for efficient heating and cooling. Electric car charger equipped. Outside, the large sunroom stretches across the front of the home - perfect for morning coffee or an afternoon read - and the covered porch is made for long summer nights and entertaining. An older single-bay, two-story garage offers plenty of character and potential for a future restoration project. If you've been looking for that classic farmhouse feel with all the right updates, this one's ready to welcome you home! Drilled well, septic, year round township road. Only minutes to Bancroft and within steps to the Hastings Heritage Trail for snowmobiling, ATV enthusiasts. (id:63267)
Home overview
- Cooling Wall unit
- Heat source Electric
- Heat type Heat pump
- Sewer/ septic Septic system
- # total stories 2
- # parking spaces 3
- Has garage (y/n) Yes
- # full baths 1
- # half baths 1
- # total bathrooms 2.0
- # of above grade bedrooms 4
- Community features School bus
- Subdivision Dungannon ward
- Directions 2198714
- Lot size (acres) 0.0
- Listing # X12469064
- Property sub type Single family residence
- Status Active
- 2nd bedroom 3.42m X 2.79m
Level: 2nd - 3rd bedroom 2.79m X 3.4m
Level: 2nd - Bathroom 3.1m X 1.6m
Level: 2nd - 4th bedroom 3.42m X 3.4m
Level: 2nd - Primary bedroom 3.49m X 3.45m
Level: 2nd - Living room 4.34m X 5.23m
Level: Main - Kitchen 2.57m X 2.77m
Level: Main - Family room 4.75m X 3.4m
Level: Main - Dining room 2.72m X 2.46m
Level: Main - Bathroom 2.15m X 1.93m
Level: Main
- Listing source url Https://www.realtor.ca/real-estate/29003801/993-detlor-road-bancroft-dungannon-ward-dungannon-ward
- Listing type identifier Idx

$-1,197
/ Month












