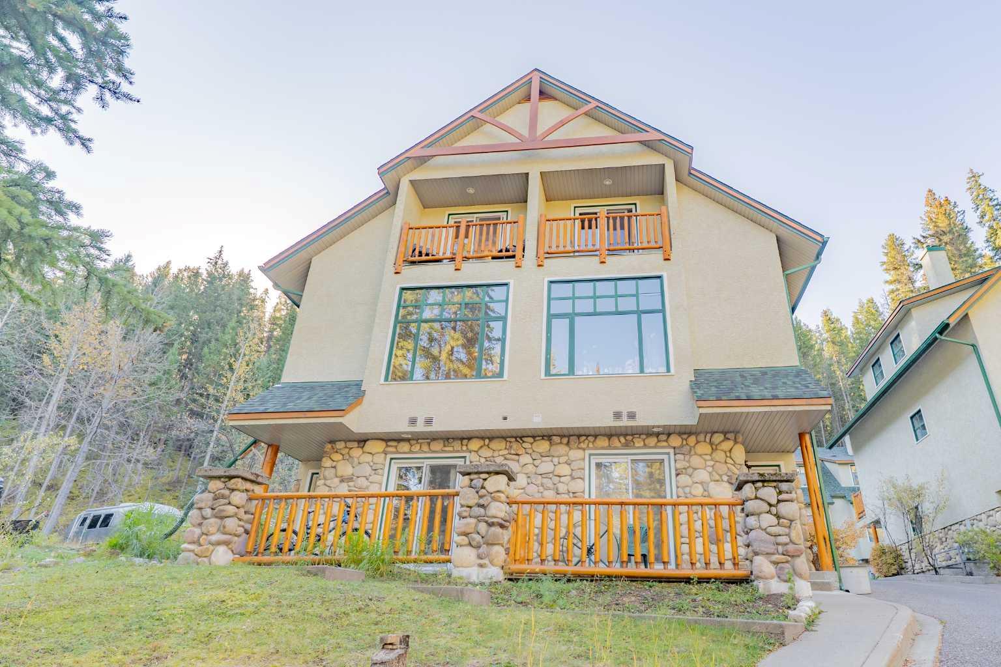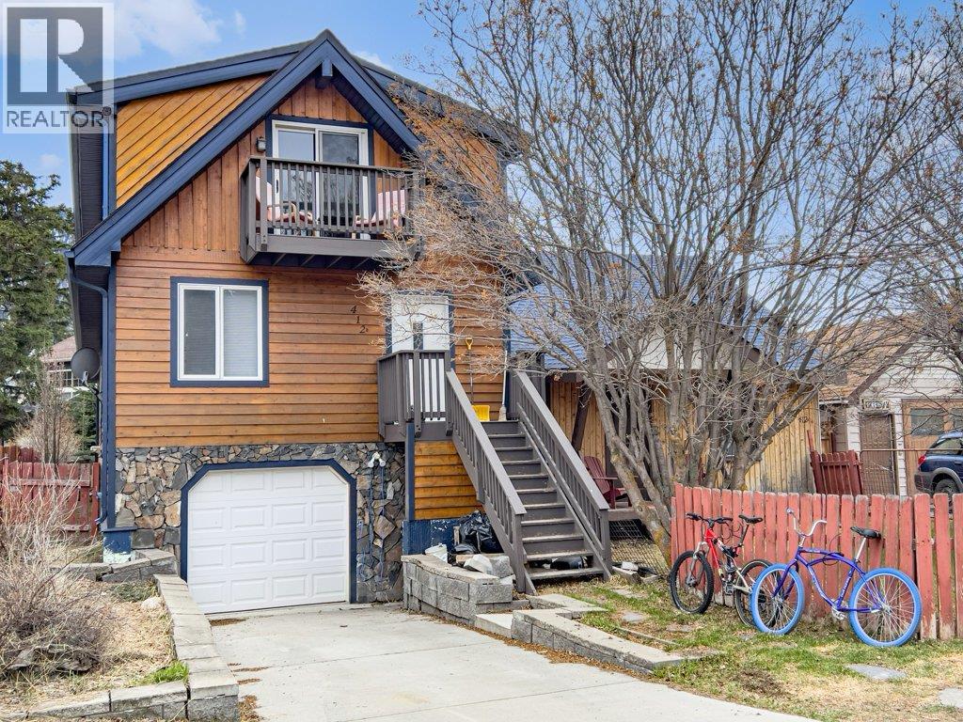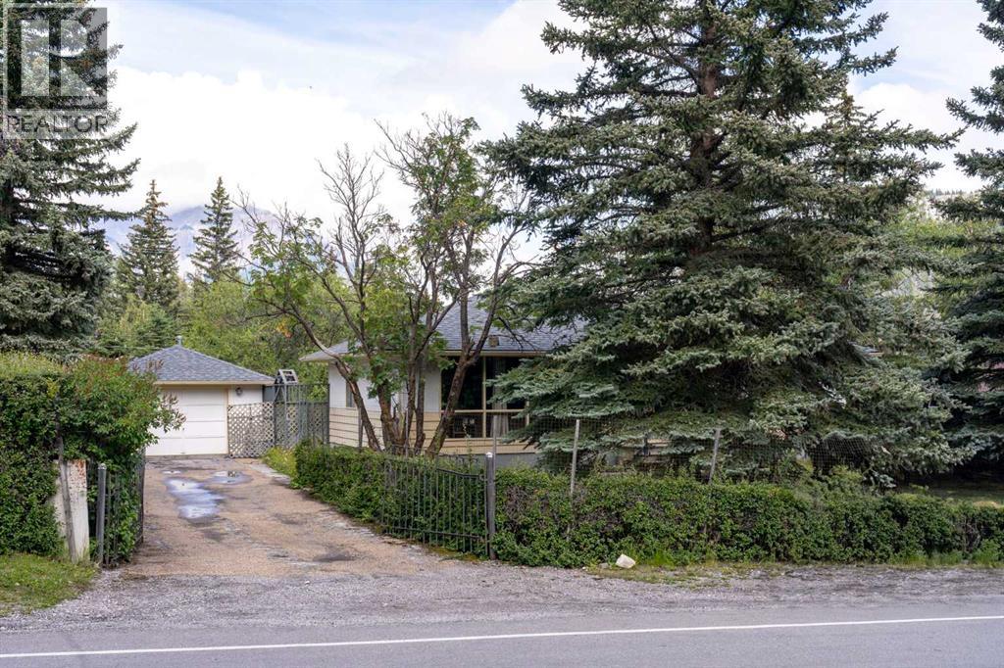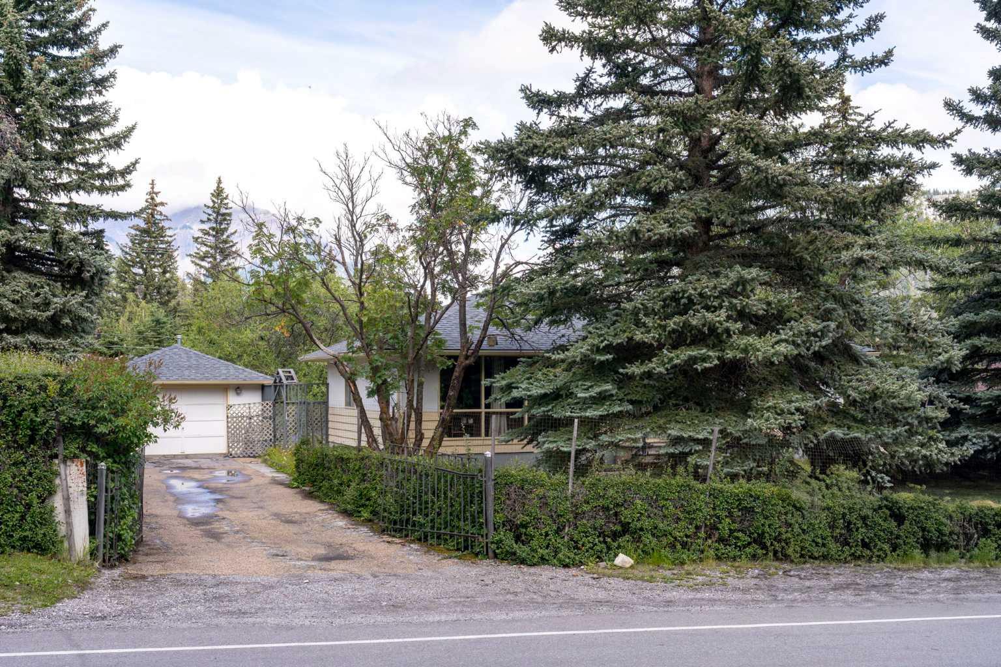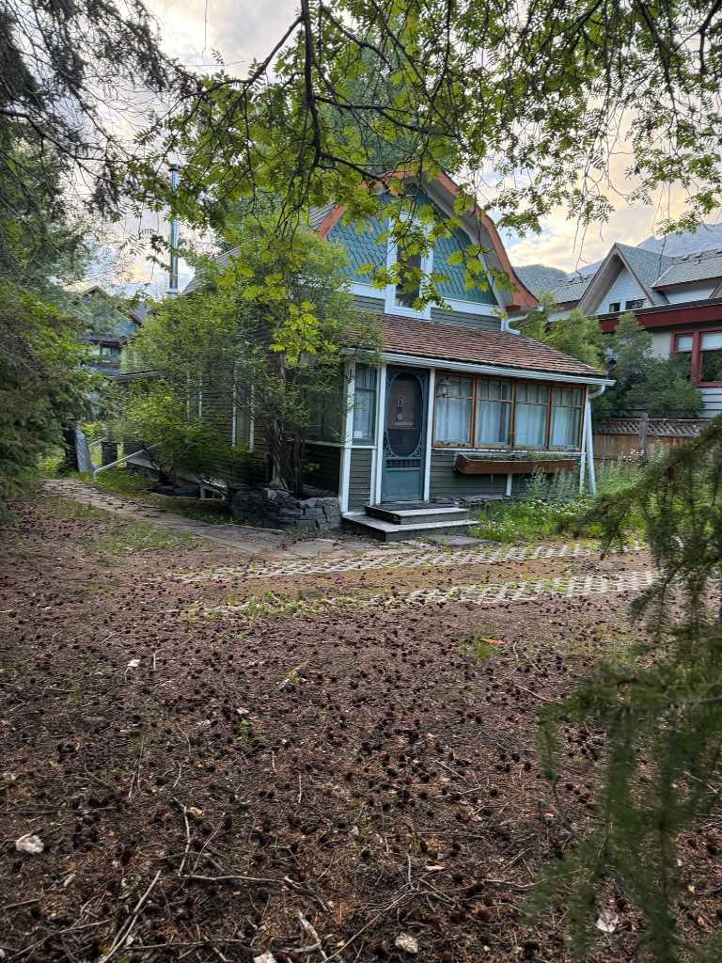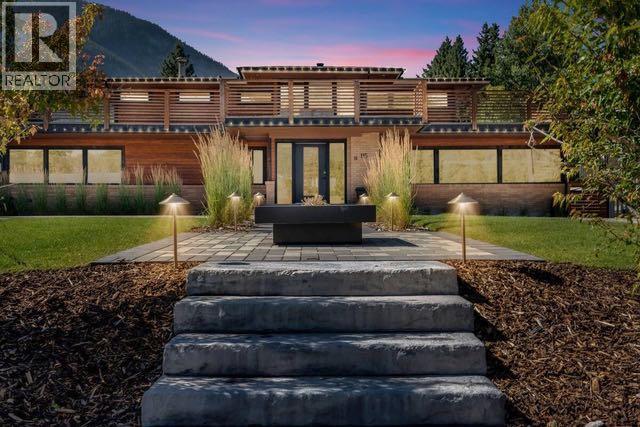
Highlights
Description
- Home value ($/Sqft)$1,605/Sqft
- Time on Houseful15 days
- Property typeSingle family
- Median school Score
- Year built1964
- Mortgage payment
Frank Lloyd Wright–Inspired Home | Built 1964 | Complete Renovation 2015 This architecturally inspired residence combines timeless design with modern upgrades. Originally built in 1964 and fully reimagined in 2015, the home was taken to the studs and completely rebuilt with a new main floor plan, updated systems, and refined finishes. Highlights Architecture & History: Frank Lloyd Wright–inspired design. Renovation 2015: Full interior gut and remodel, including new main floor layout. 2022: Entire landscaping and driveway redone with 8” paver stones; new fire pit; all backyard patio areas rebuilt with pavers; town-to-home plumbing line replaced 2024: Basement fully redeveloped into a private 2-bedroom, 1-bath dwelling with separate entrance. This is only the second time the home has been offered for sale. A rare opportunity to own a property with both architectural pedigree and modern livability. (id:63267)
Home overview
- Cooling None
- Heat type Forced air
- # total stories 2
- Construction materials Wood frame
- Fencing Fence
- # parking spaces 8
- # full baths 4
- # half baths 1
- # total bathrooms 5.0
- # of above grade bedrooms 8
- Flooring Carpeted, hardwood
- Has fireplace (y/n) Yes
- Lot desc Landscaped, lawn
- Lot dimensions 15522
- Lot size (acres) 0.36470863
- Building size 3114
- Listing # A2258433
- Property sub type Single family residence
- Status Active
- Bedroom 3.481m X 3.252m
Level: 2nd - Bedroom 2.719m X 3.633m
Level: 2nd - Bedroom 4.267m X 3.176m
Level: 2nd - Bathroom (# of pieces - 4) Measurements not available
Level: 2nd - Bedroom 4.267m X 3.124m
Level: 2nd - Bathroom (# of pieces - 3) Measurements not available
Level: 2nd - Bedroom 4.243m X 3.633m
Level: 2nd - Storage 2.719m X 2.082m
Level: 2nd - Bedroom 4.471m X 3.453m
Level: Lower - Primary bedroom 4.215m X 3.277m
Level: Lower - Laundry 2.362m X 2.414m
Level: Lower - Family room 4.115m X 4.343m
Level: Lower - Bathroom (# of pieces - 3) Measurements not available
Level: Lower - Eat in kitchen 4.014m X 3.53m
Level: Lower - Other 3.481m X 2.566m
Level: Main - Other 1.957m X 2.414m
Level: Main - Pantry 3.481m X 2.643m
Level: Main - Kitchen 4.368m X 5.358m
Level: Main - Living room 4.624m X 6.934m
Level: Main - Dining room 5.435m X 3.581m
Level: Main
- Listing source url Https://www.realtor.ca/real-estate/28954390/115-spray-avenue-banff
- Listing type identifier Idx

$-13,331
/ Month



