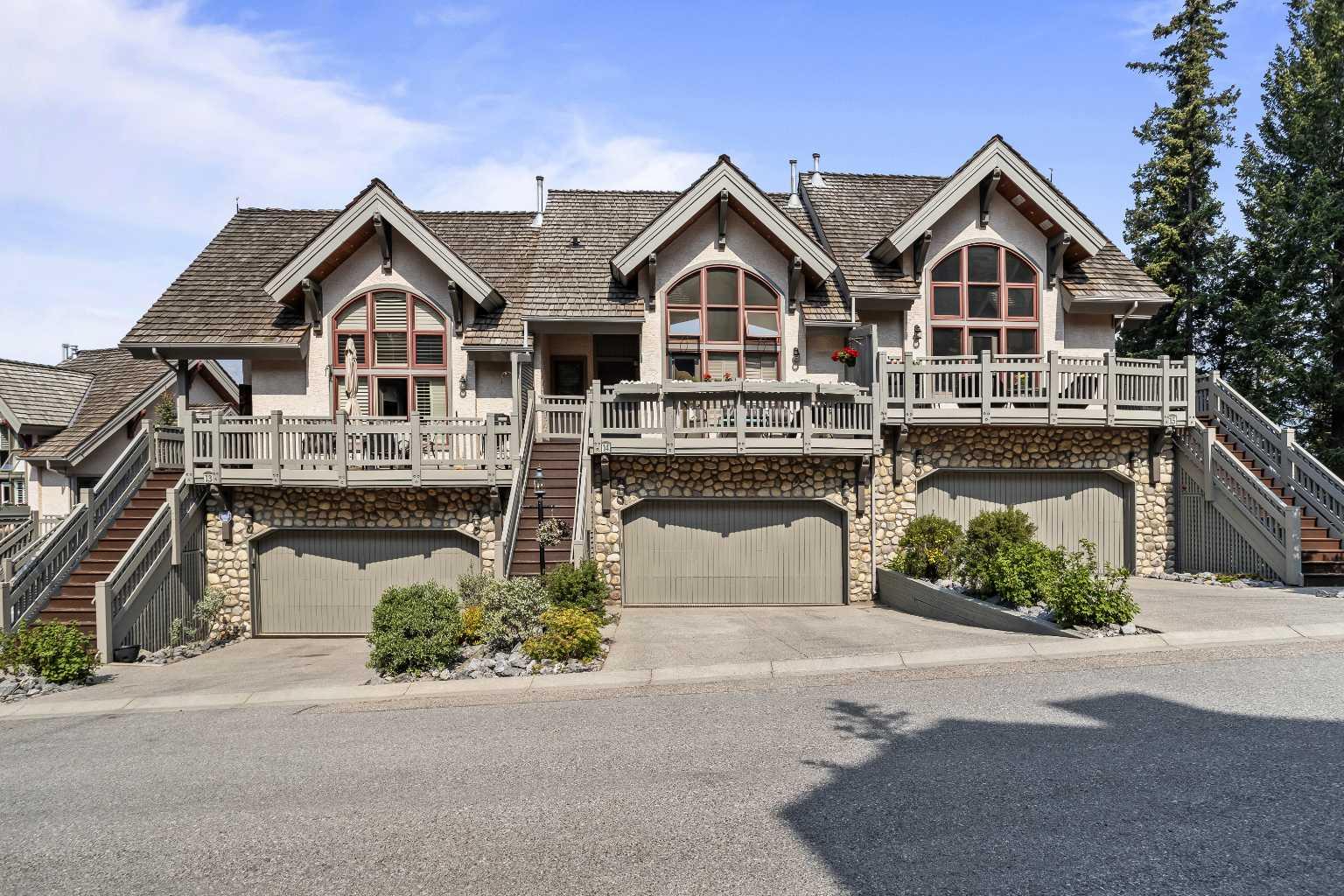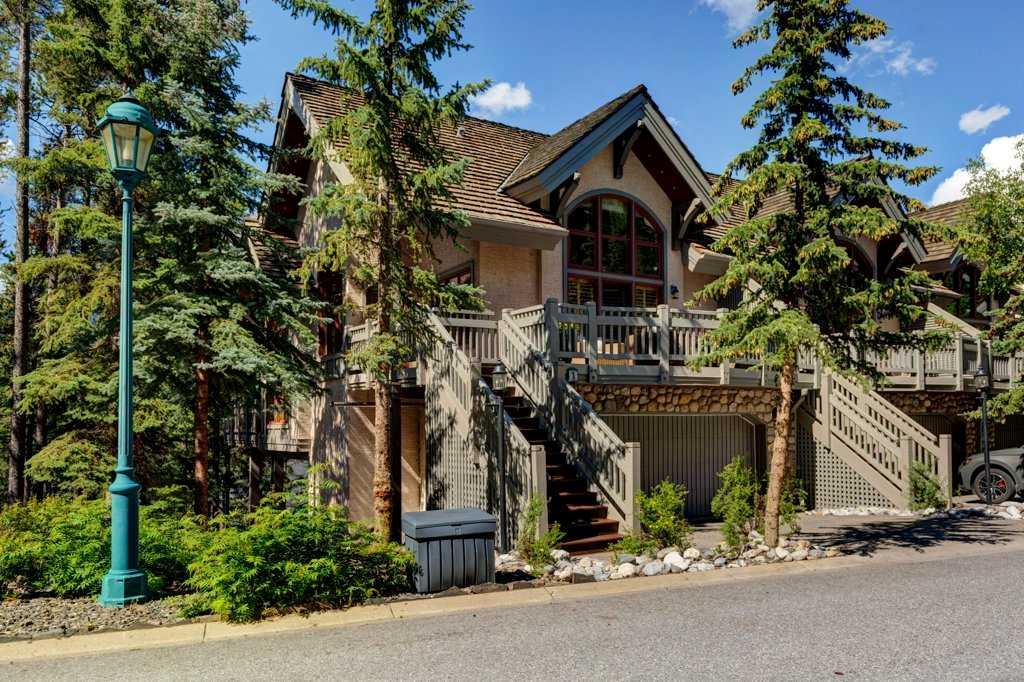
Highlights
Description
- Home value ($/Sqft)$941/Sqft
- Time on Houseful130 days
- Property typeResidential
- Style3 (or more) storey
- Median school Score
- Year built1993
- Mortgage payment
PRICED TO SELL!!!! Discover the unparalleled luxury of living in Tatanga Ridge, where every detail is designed for comfort and style. Spanning over 2,400 sq. ft. of living space, this home features an open floor plan with vaulted ceilings that seamlessly blend the great room, dining area, and kitchen, creating a welcoming environment for both relaxation and entertaining. Large windows on either side offer breathtaking Bow Valley mountain vistas, filling the home with natural light and ensuring every corner is bathed in the beauty of the outdoors. This exceptional home offers 3 spacious bedrooms, 3 bathrooms, a den, and a loft space—perfect for work or leisure. The lower level is equipped with in-floor heating, ensuring warmth and comfort throughout, no matter the season. The double garage with an additional workshop area provides ample storage space and convenience for all your needs. Tatanga Ridge is also designed with safety in mind, featuring a rooftop fire sprinkler system for added peace of mind. Situated at the end of a no-through road, this exclusive location remains one of Banff’s most sought-after addresses, offering privacy and tranquility without compromising on accessibility. Viewings are by appointment only, ensuring a private experience for discerning buyers. This is a rare opportunity to own a piece of Banff’s finest living.
Home overview
- Cooling None
- Heat type In floor, forced air, natural gas
- Pets allowed (y/n) Yes
- Sewer/ septic Public sewer
- Utilities Cable available, electricity connected, natural gas connected, phone available, sewer connected, water connected
- # total stories 5
- Building amenities Visitor parking
- Construction materials Mixed
- Roof Asphalt shingle
- Fencing None
- # parking spaces 4
- Has garage (y/n) Yes
- Parking desc Double garage attached, driveway
- # full baths 2
- # half baths 1
- # total bathrooms 3.0
- # of above grade bedrooms 3
- # of below grade bedrooms 3
- Flooring Carpet, laminate
- Appliances Dishwasher, dryer, gas range, gas water heater, microwave, refrigerator, washer/dryer
- Laundry information Laundry room
- County Improvement district no. 09 (banff)
- Subdivision None
- Water source Public
- Zoning description Rtr
- Exposure Se
- Lot desc Low maintenance landscape, street lighting, views
- Lot size (acres) 0.0
- Basement information Finished,full
- Building size 1116
- Mls® # A2230449
- Property sub type Townhouse
- Status Active
- Tax year 2025
- Listing type identifier Idx

$-1,885
/ Month


