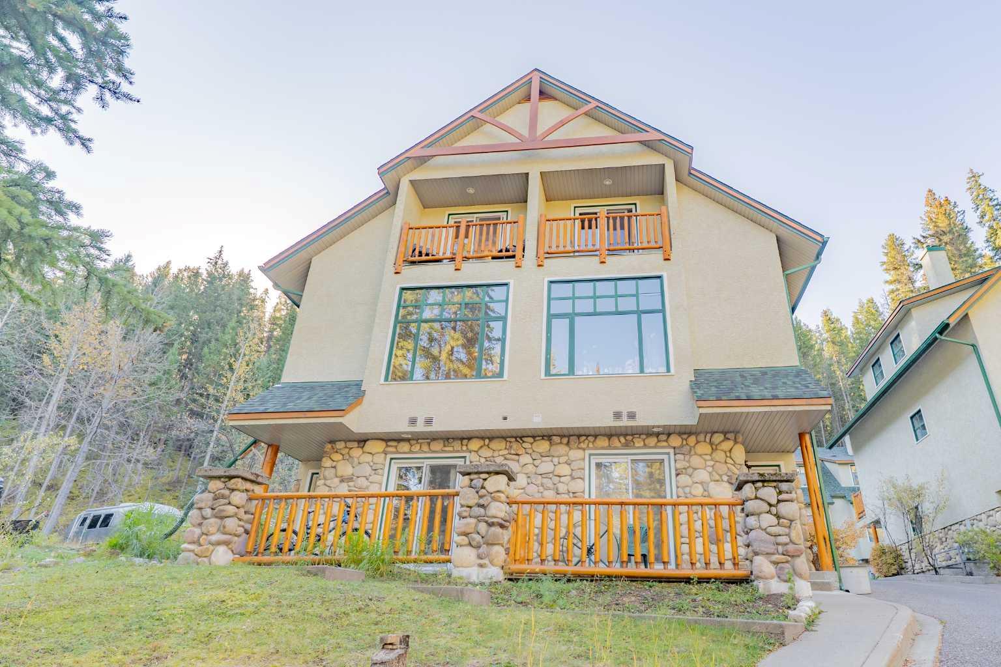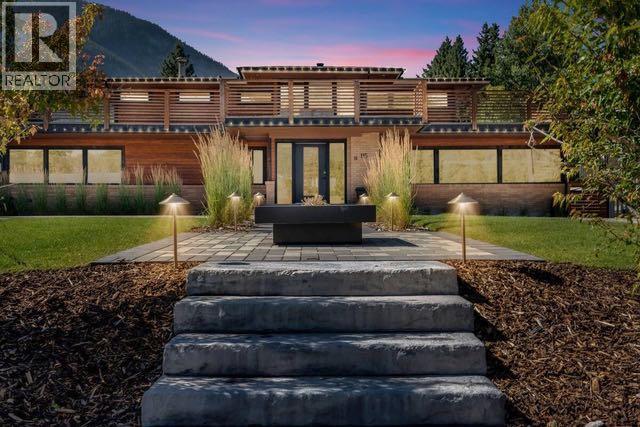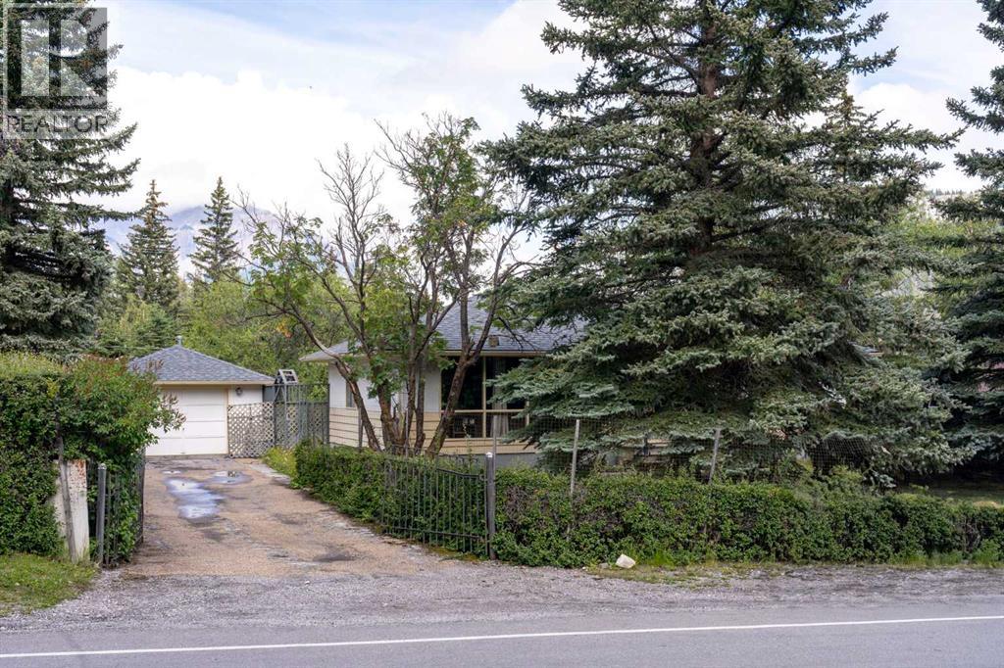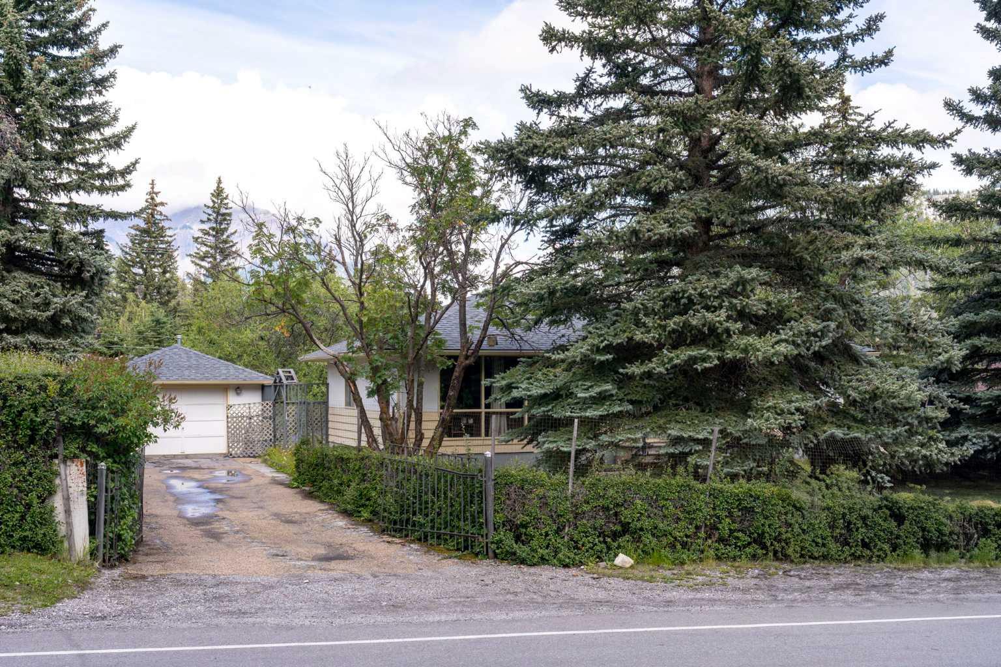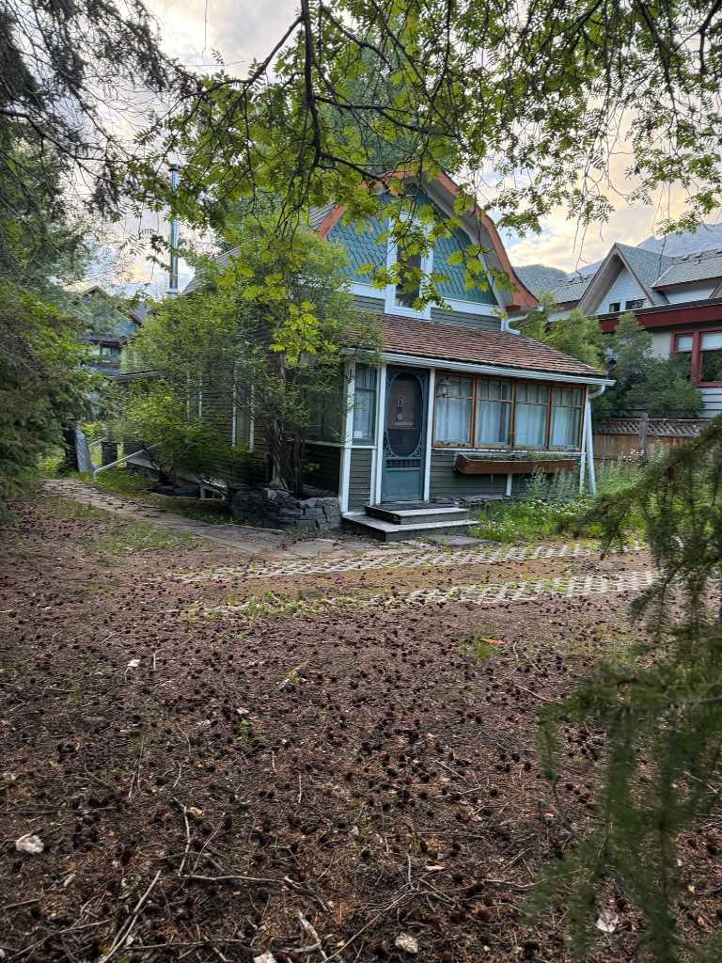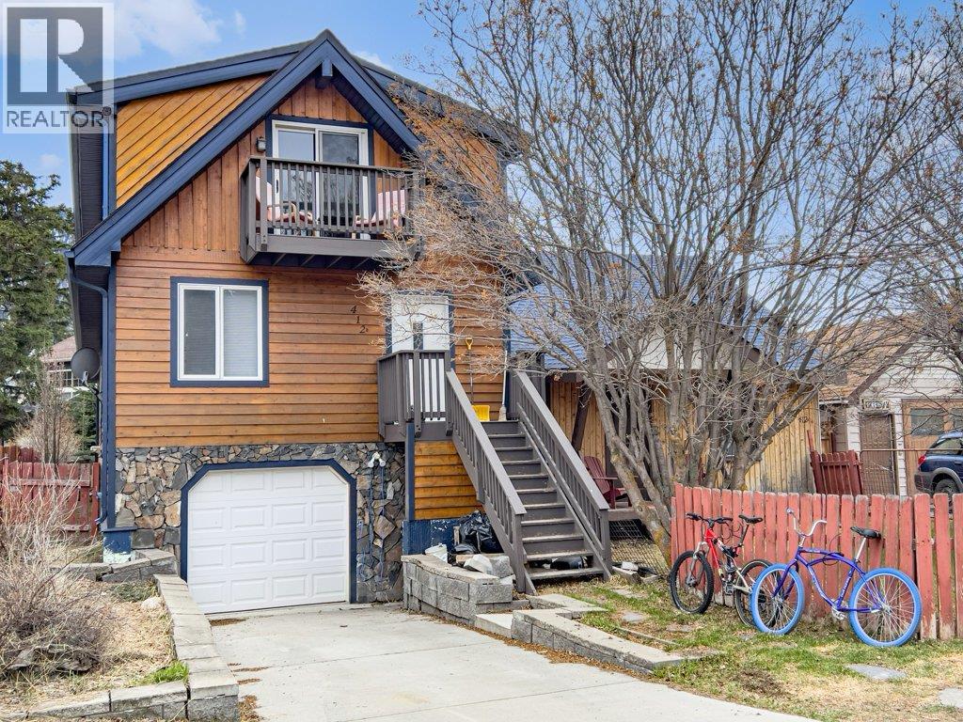
Highlights
Description
- Home value ($/Sqft)$1,132/Sqft
- Time on Houseful8 days
- Property typeSingle family
- Median school Score
- Year built1917
- Garage spaces1
- Mortgage payment
This property, situated on a serene Banff street, is a rare investment opportunity. It has been handed down through generations and comprises two separate homes on the site. There is the original home along with a large newer addition offering a sizable legal suite, an illegal basement suite, attached garage, a large workshop and including a new outdoor covered hot tub. With the current layout, the property generates substantial income, and if the existing construction does not meet your requirements, it presents an excellent opportunity for redevelopment. The location is ideal, just two blocks from Banff Ave., and within walking distance of both the Elementary and High Schools. Additionally, the property is ripe for development, with permitted uses for apartment housing, fourplex, multiplex, and more. Discretionary uses include home occupation types 1 &2, duplex and more, making it a versatile investment. (id:63267)
Home overview
- Cooling None
- Heat source Natural gas
- Heat type Other
- # total stories 2
- Fencing Partially fenced
- # garage spaces 1
- # parking spaces 2
- Has garage (y/n) Yes
- # full baths 4
- # total bathrooms 4.0
- # of above grade bedrooms 5
- Flooring Other, tile, wood
- Has fireplace (y/n) Yes
- Directions 2133445
- Lot dimensions 7810
- Lot size (acres) 0.18350564
- Building size 2032
- Listing # A2264167
- Property sub type Single family residence
- Status Active
- Primary bedroom 4.14m X 4.8m
Level: 2nd - Bathroom (# of pieces - 4) 4.32m X 3.53m
Level: 2nd - Loft 4.09m X 4.78m
Level: 2nd - Laundry 2.8m X 1.75m
Level: 2nd - Kitchen 3.48m X 3.35m
Level: Lower - Den 2.82m X 2.77m
Level: Lower - Recreational room / games room 6.38m X 2.77m
Level: Lower - Bedroom 2.69m X 3.45m
Level: Lower - Bathroom (# of pieces - 3) 1.63m X 2.36m
Level: Lower - Furnace 3.68m X 1.17m
Level: Lower - Bathroom (# of pieces - 3) 3.12m X 1.52m
Level: Main - Kitchen 3.61m X 2.49m
Level: Main - Living room 5.84m X 6.12m
Level: Main - Bedroom 3.1m X 3.94m
Level: Main - Bathroom (# of pieces - 4) 3.07m X 2.11m
Level: Main - Dining room 2.74m X 2.19m
Level: Main - Bedroom 3.53m X 2.52m
Level: Main - Eat in kitchen 4.19m X 5.59m
Level: Main - Living room 5.66m X 6.2m
Level: Main - Dining room 5.08m X 2.72m
Level: Main
- Listing source url Https://www.realtor.ca/real-estate/28983083/412-cougar-street-banff
- Listing type identifier Idx

$-6,133
/ Month



