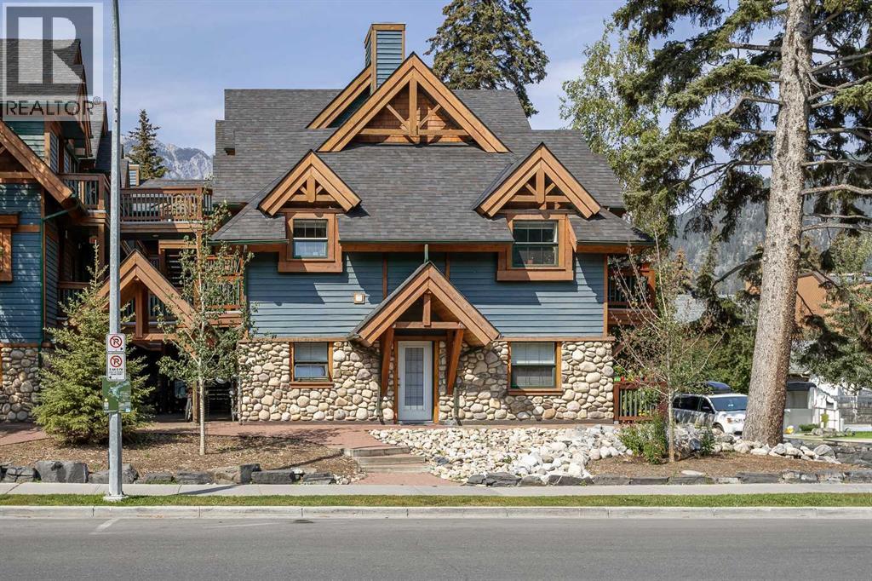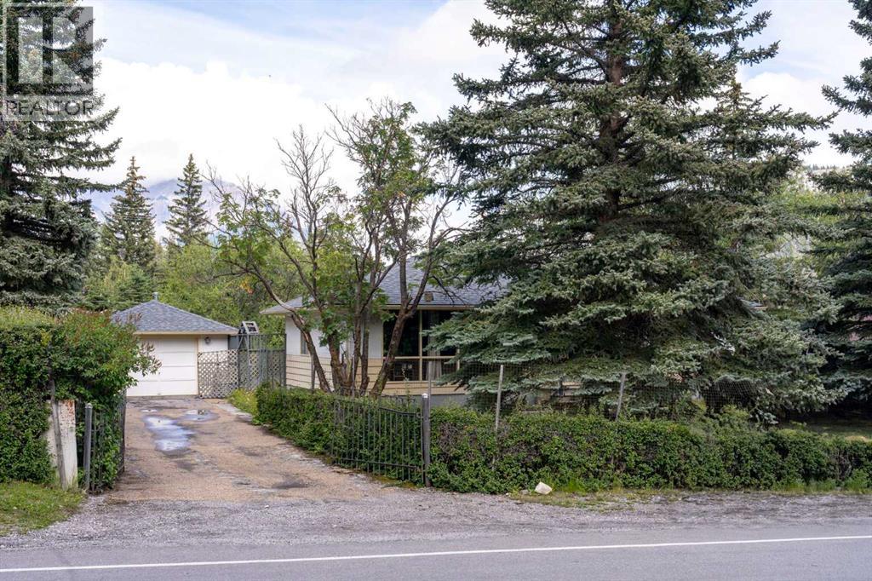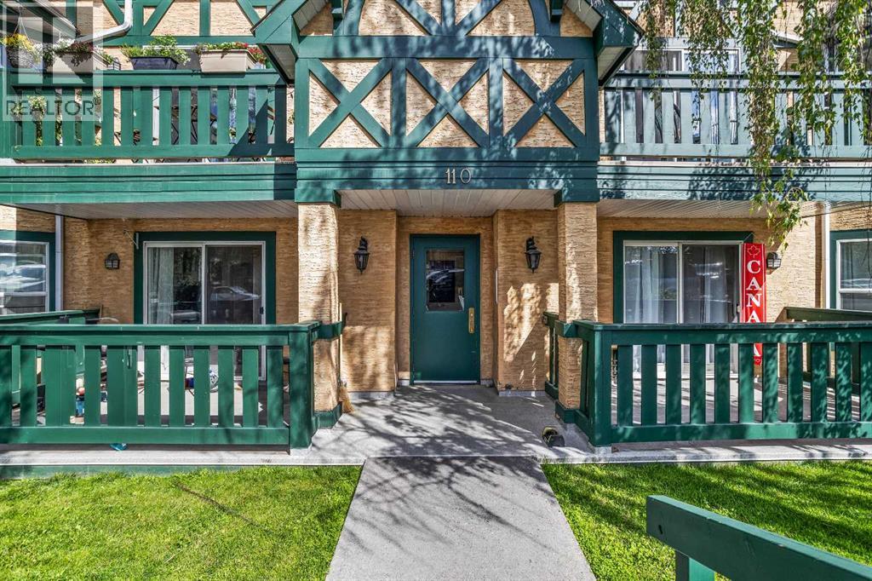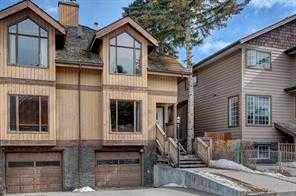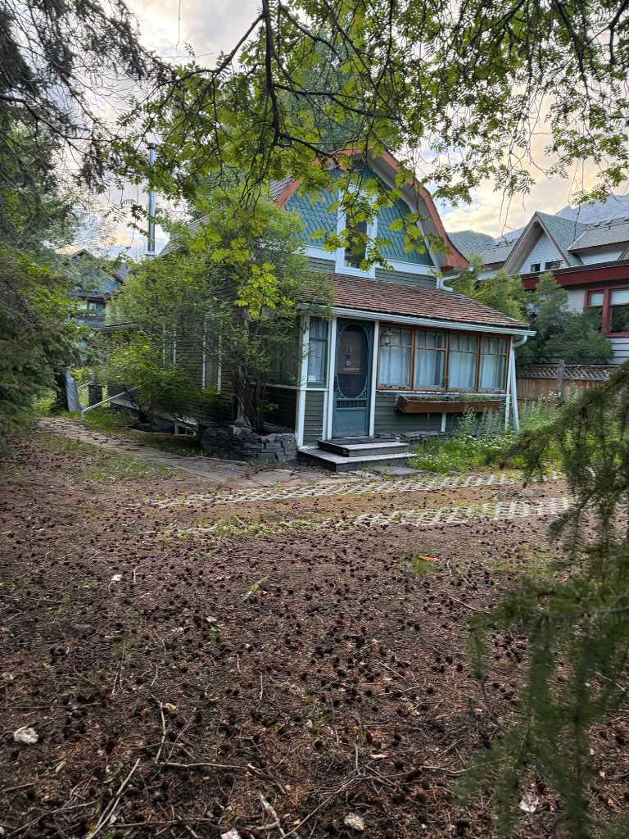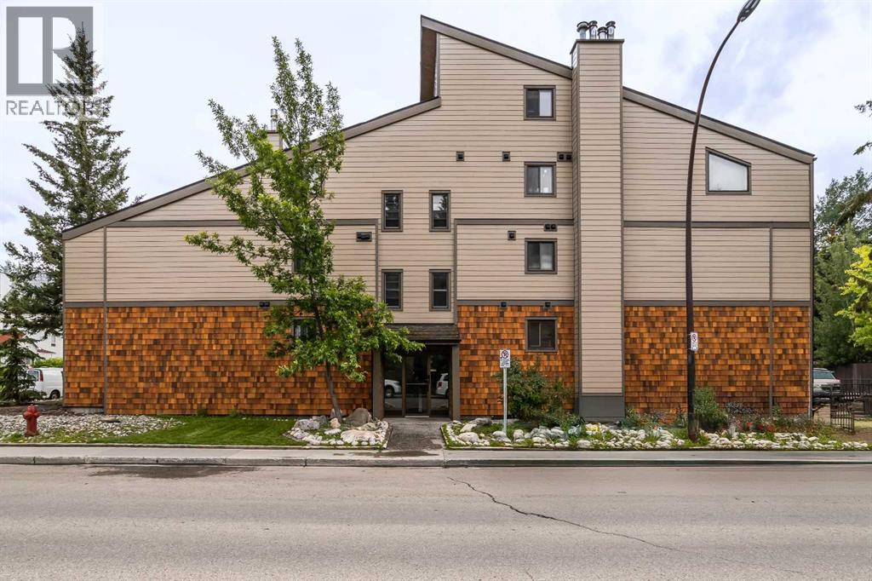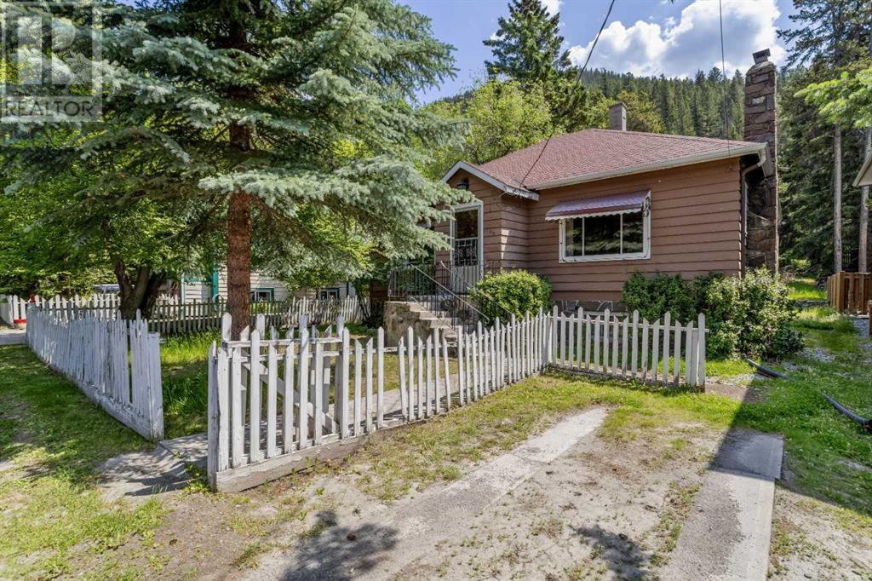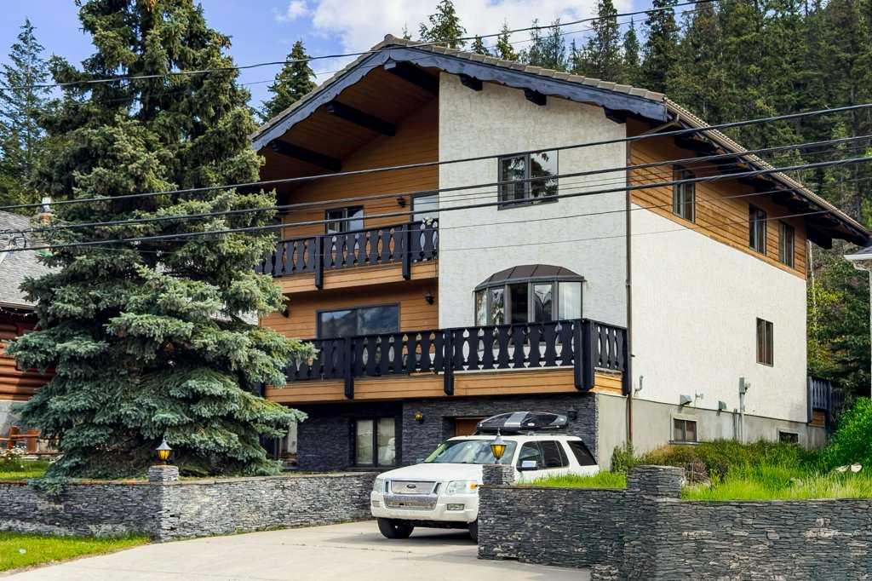
Highlights
Description
- Home value ($/Sqft)$745/Sqft
- Time on Houseful26 days
- Property typeResidential
- Style3 (or more) storey
- Median school Score
- Lot size6,534 Sqft
- Year built1985
- Mortgage payment
524 Deer Street sits on a 6,500 sq ft lot with no rear neighbours in one of Banff’s most desirable neighbourhoods — a rare combination of space, privacy, and views. Outside, you’ll find terraced gardens, a large back deck, a storage shed, and a two-car driveway. Inside, there’s over 3,300 sq ft of living space. The main floor is bright and open, with beamed ceilings, oak bannisters, a stunning bay window framing mountain views, a massive kitchen, and connected dining and living spaces. The family room’s gas-assist fireplace adds warmth and character, and the 222 sq ft balcony offers sweeping, unobstructed views. Upstairs has three bedrooms, including a spacious primary with its own balcony and 5-piece ensuite, plus a second full bath. The lower level adds even more — a large bonus room/bedroom with a wood-burning stove, a workshop off the single-car garage, and ample storage. Also downstairs is a bright, private, one-bedroom legal suite with its own entrance, large windows, and a full kitchen and full bath — perfect for rental income, extended family, or guests. The home is prepared for your custom flooring selections to complete the space. With one long-time owner, this property delivers space, flexibility, and huge potential in a location that almost never hits the market.
Home overview
- Cooling None
- Heat type Forced air, natural gas
- Pets allowed (y/n) No
- Construction materials Stucco, wood frame, wood siding
- Roof Clay tile
- Fencing Fenced, partial
- # parking spaces 3
- Has garage (y/n) Yes
- Parking desc Driveway, off street, single garage attached
- # full baths 3
- # half baths 1
- # total bathrooms 4.0
- # of above grade bedrooms 4
- # of below grade bedrooms 1
- Flooring Other
- Appliances Built-in electric range, electric range, electric stove, refrigerator, washer/dryer, window coverings
- Laundry information Lower level
- County Improvement district no. 09 (banff)
- Subdivision None
- Zoning description Rtm
- Exposure N
- Lot desc Back yard, garden, no neighbours behind, secluded, sloped
- Lot size (acres) 0.15
- Basement information Separate/exterior entry,finished,full,suite,walk-out to grade
- Building size 2348
- Mls® # A2245896
- Property sub type Single family residence
- Status Active
- Tax year 2025
- Listing type identifier Idx

$-4,667
/ Month

