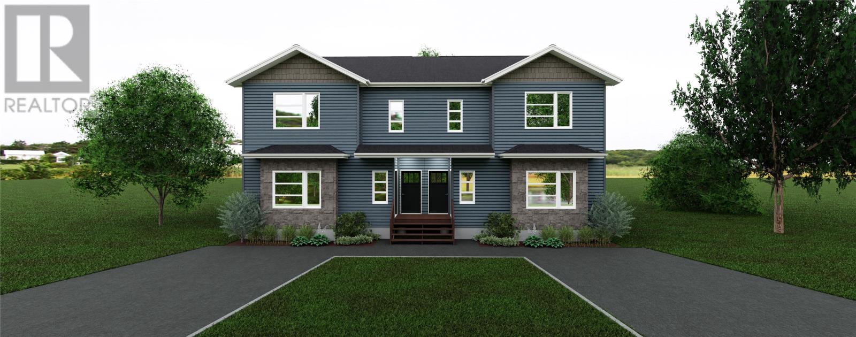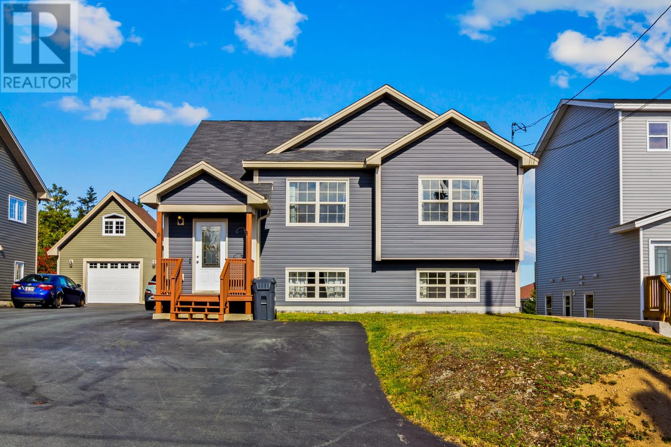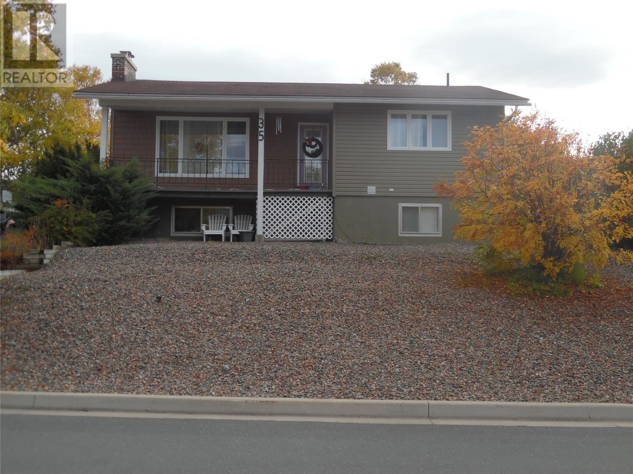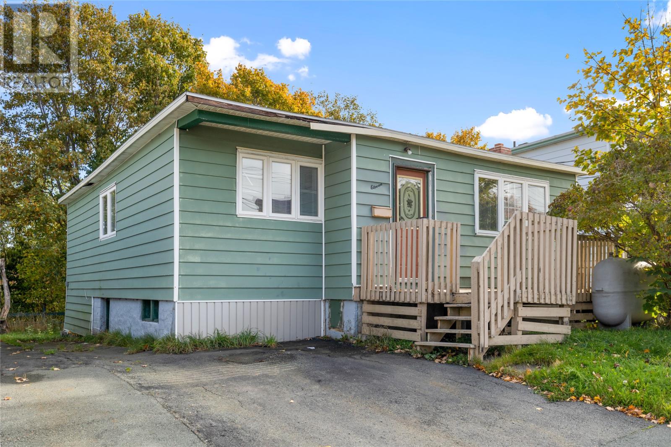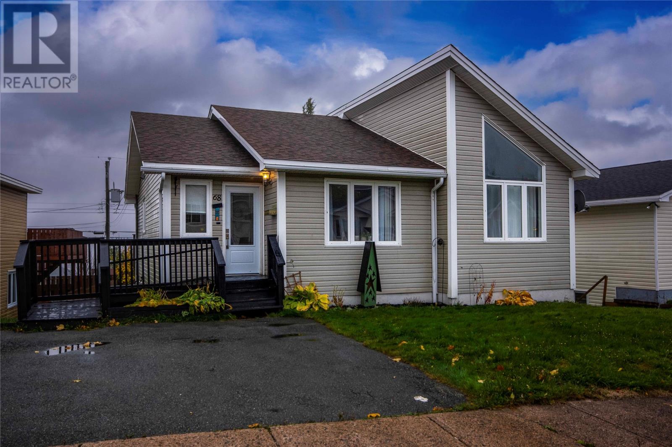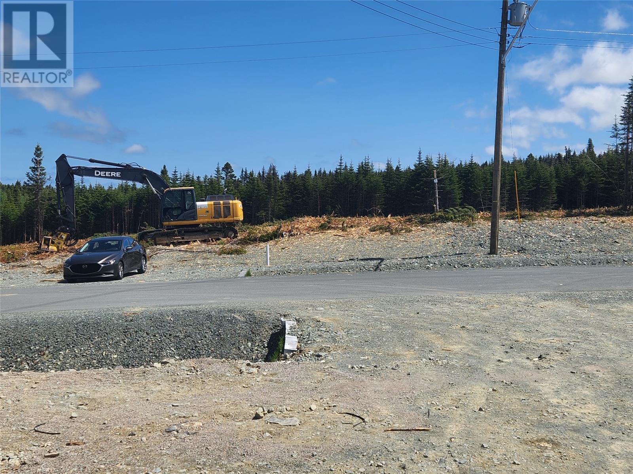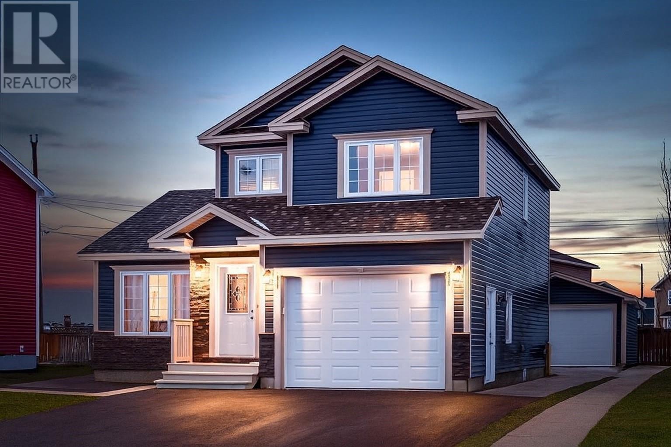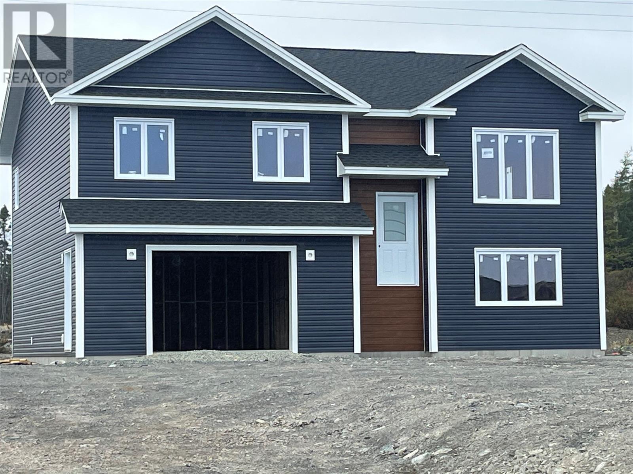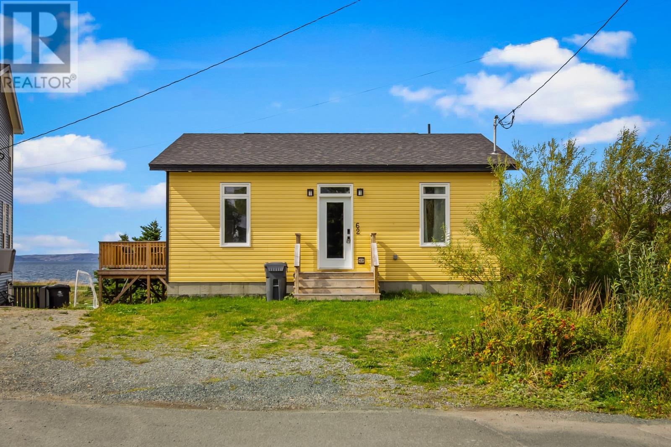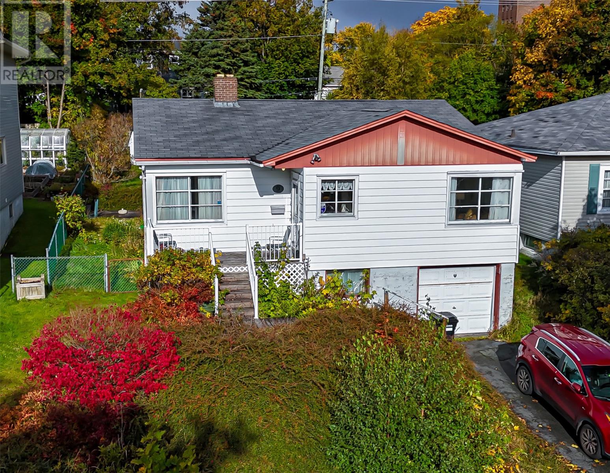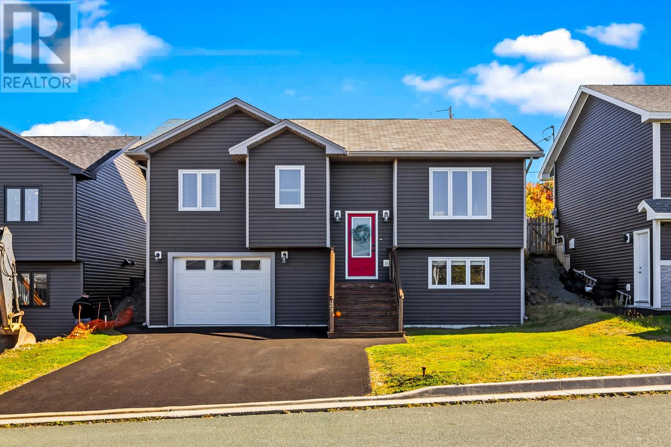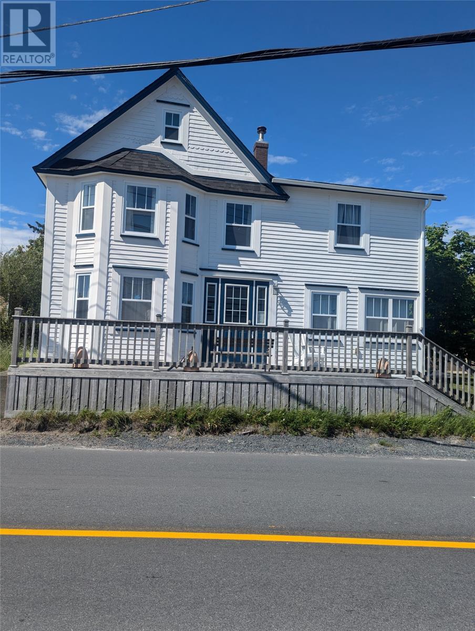
Highlights
Description
- Home value ($/Sqft)$187/Sqft
- Time on Houseful91 days
- Property typeSingle family
- Style2 level
- Lot size1.83 Acres
- Year built1900
- Mortgage payment
Welcome to 6 Bareneed Road! This ocean-view property is situated in a non-tax zone, offering stunning views of Conception Bay. The well-maintained family home features a spacious eat-in kitchen with appliances included, 4 large bedrooms, a generous living room with a woodstove, 1 & 1/2 bathrooms, a laundry room with stand-up washer and dryer, as well as a utility room. On the second floor, you’ll find 4 bedrooms with ocean views from most windows and a 4-piece bathroom. The property also includes a detached garage with electricity, spacious enough to accommodate a large camper. Upstairs, there's a finished loft with a kitchenette and a bathroom for your guests. From the front deck, you can enjoy breathtaking ocean views and watch whales, boats, and the activity at the government wharf. This property has undergone numerous upgrades over the years. (id:55581)
Home overview
- Heat source Electric
- Sewer/ septic Septic tank
- # total stories 2
- # full baths 1
- # half baths 2
- # total bathrooms 3.0
- # of above grade bedrooms 3
- Flooring Mixed flooring
- View Ocean view, view
- Lot dimensions 1.83
- Lot size (acres) 1.83
- Building size 1600
- Listing # 1288211
- Property sub type Single family residence
- Status Active
- Primary bedroom 10.1m X 11.04m
Level: 2nd - Bedroom 12.09m X 11m
Level: 2nd - Bedroom 14.03m X 10.1m
Level: 2nd - Bedroom 12.09m X 8.11m
Level: 2nd - Not known 26m X 10.9m
Level: Main - Living room / fireplace 11m X 22m
Level: Main - Laundry 8.04m X 6.06m
Level: Main - Other 3.09m X 6.06m
Level: Main
- Listing source url Https://www.realtor.ca/real-estate/28637787/9-bareneed-road-bareneed
- Listing type identifier Idx

$-797
/ Month

