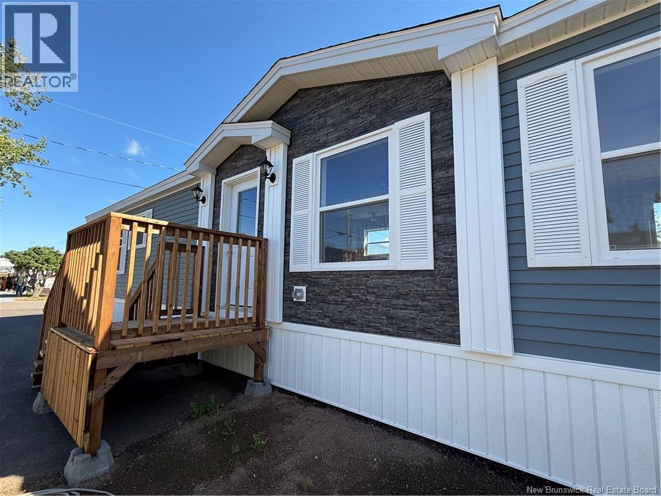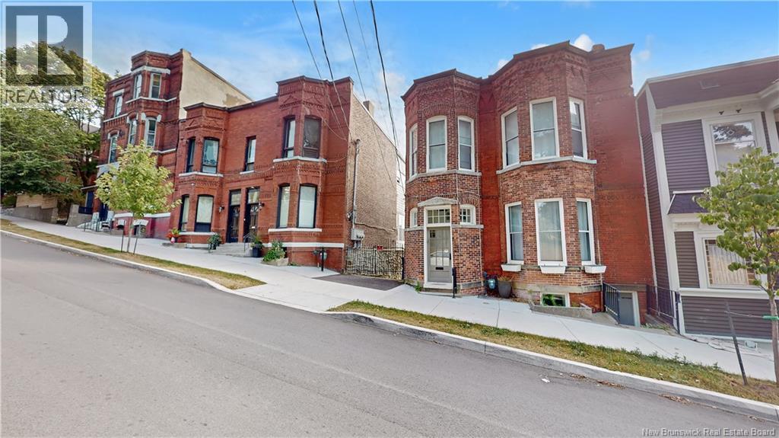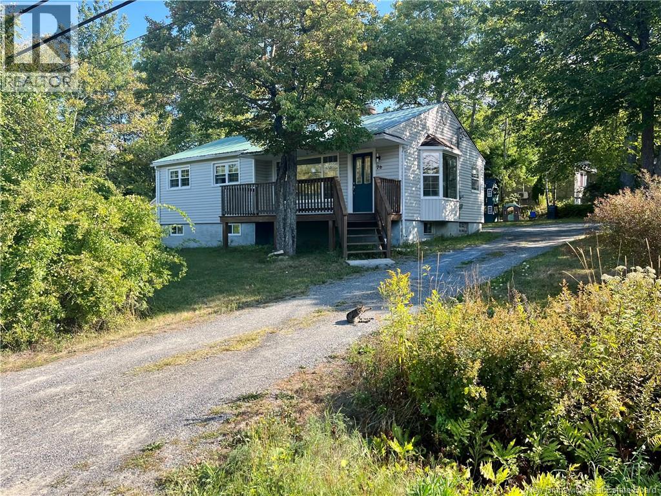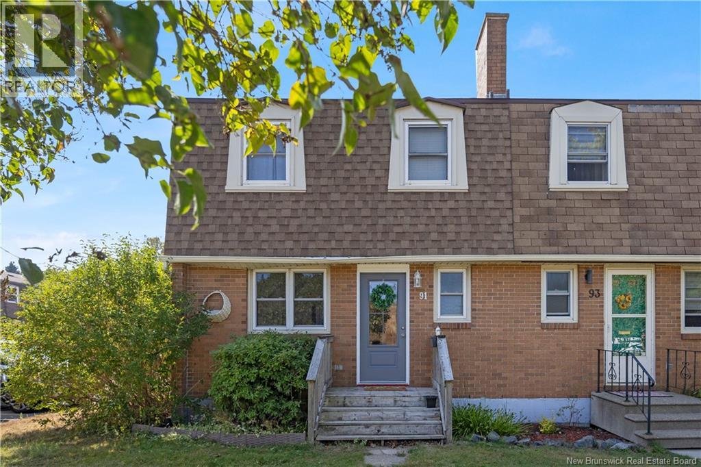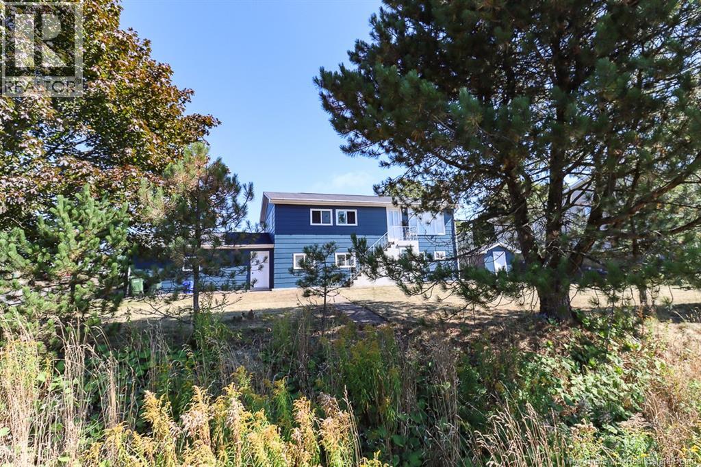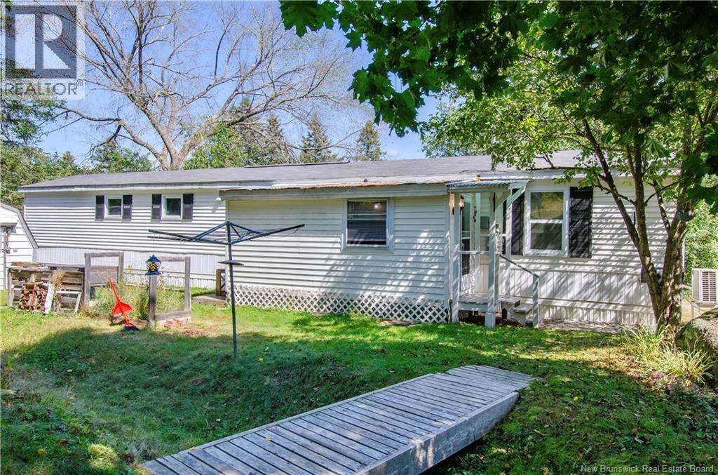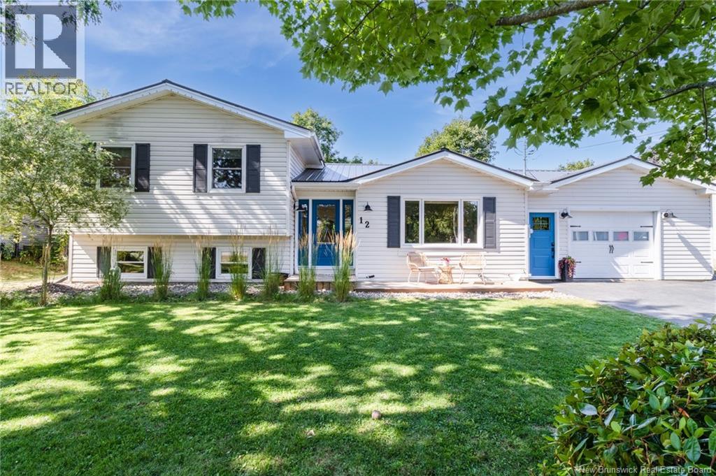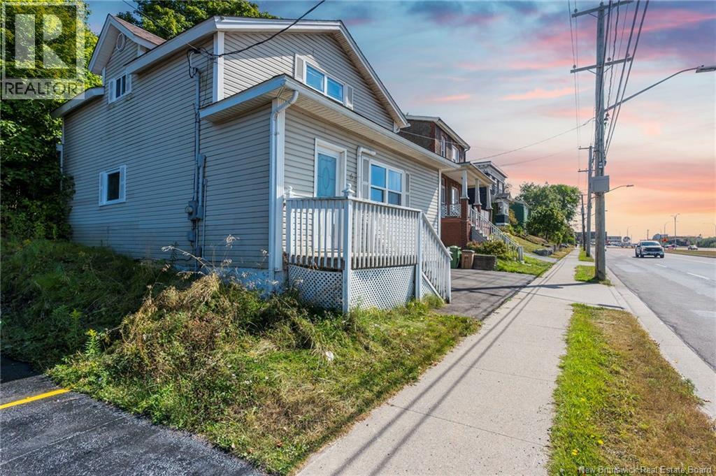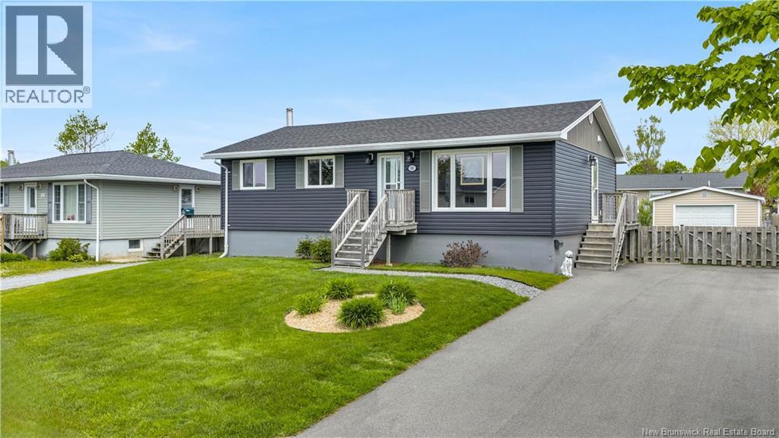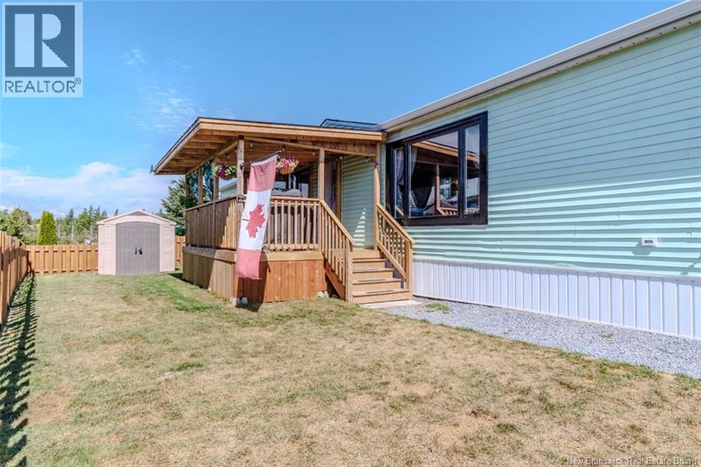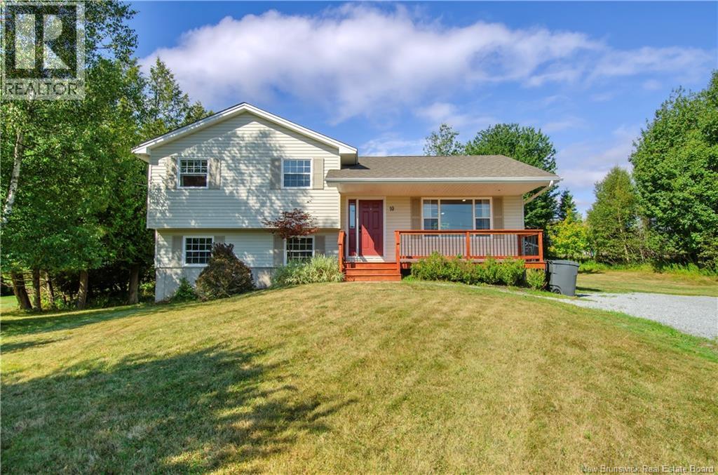- Houseful
- NB
- Barnesville
- E5N
- 1178 Route 820
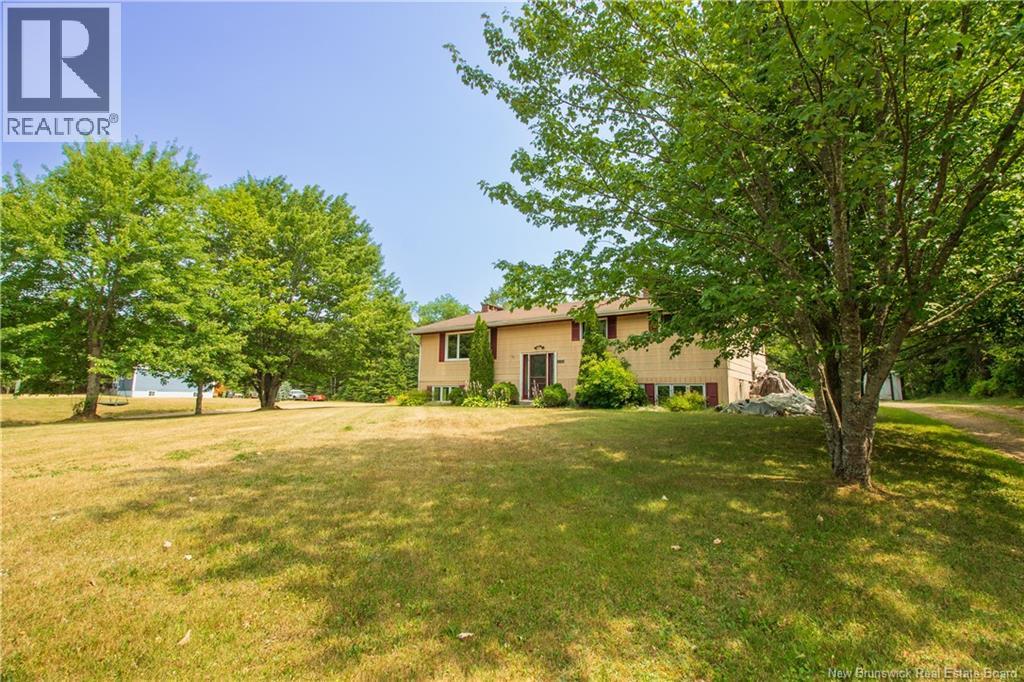
Highlights
Description
- Home value ($/Sqft)$105/Sqft
- Time on Houseful25 days
- Property typeSingle family
- StyleSplit level entry
- Lot size0.84 Acre
- Year built1979
- Mortgage payment
Looking for an affordable home in a rural setting? This home sits on a beautiful mature lot with Maple trees lining the circular drive. Large beck deck leads you to the rear entry way with closet. Large kitchen with tile floor and backsplash. Formal dining room with patio door to rear deck and open to the huge living room. Down the hall you will find 3 good sized bedrooms and a full bath. Down features all kinds of potential and waiting for your finishing touches, currently set up as a family room with fireplace, and a large rec room. This could have 2 more bedrooms down if desired. Also has a bath, laundry and lots of storage. New breaker panel, wood furnace plus electric heat. 10-15 Minutes to east side Saint John and less than 20 min to Hamtpon. Close to first, second and third lake. Call today! (id:63267)
Home overview
- Heat source Electric, wood
- Heat type Baseboard heaters, forced air
- Sewer/ septic Septic system
- # full baths 1
- # half baths 1
- # total bathrooms 2.0
- # of above grade bedrooms 3
- Flooring Ceramic, laminate, wood
- Directions 1616230
- Lot desc Landscaped
- Lot dimensions 0.84
- Lot size (acres) 0.84
- Building size 2200
- Listing # Nb124633
- Property sub type Single family residence
- Status Active
- Bathroom (# of pieces - 1-6) 2.743m X 1.626m
Level: Basement - Recreational room 6.172m X 3.912m
Level: Basement - Family room 7.341m X 3.835m
Level: Basement - Bedroom 2.946m X 3.607m
Level: Main - Bedroom 3.531m X 3.962m
Level: Main - Dining room 3.632m X 4.089m
Level: Main - Bathroom (# of pieces - 1-6) 3.531m X 1.524m
Level: Main - Living room 4.089m X 6.274m
Level: Main - Bedroom 3.353m X 2.819m
Level: Main - Kitchen 3.988m X 4.089m
Level: Main
- Listing source url Https://www.realtor.ca/real-estate/28715780/1178-route-820-barnesville
- Listing type identifier Idx

$-613
/ Month

