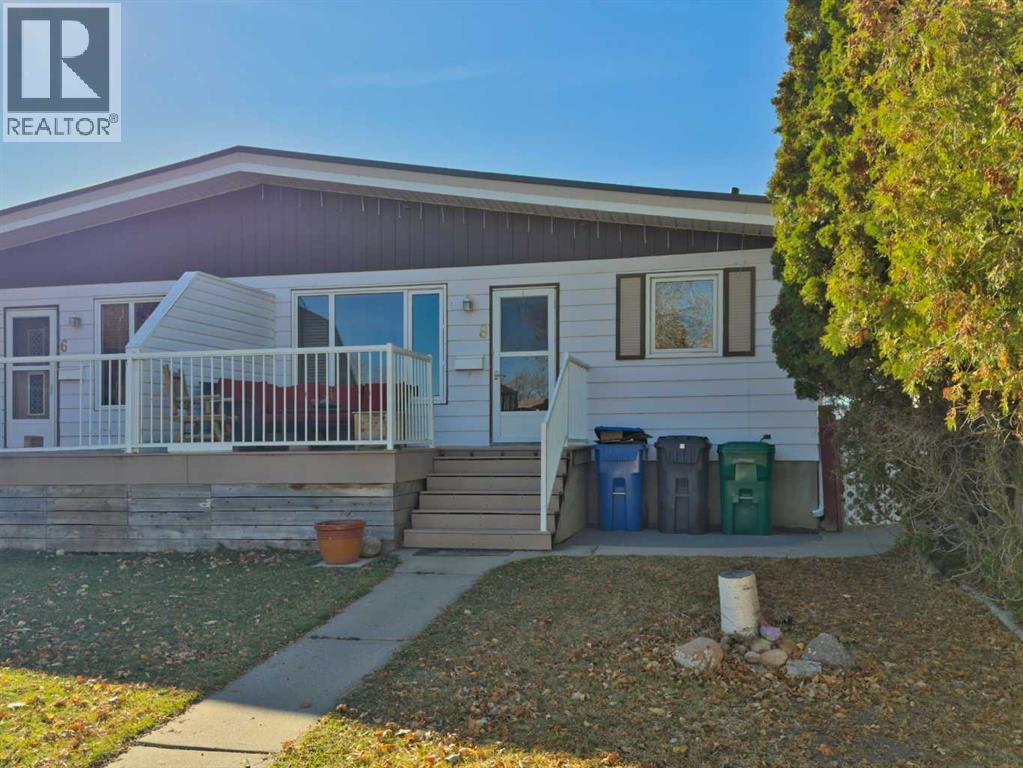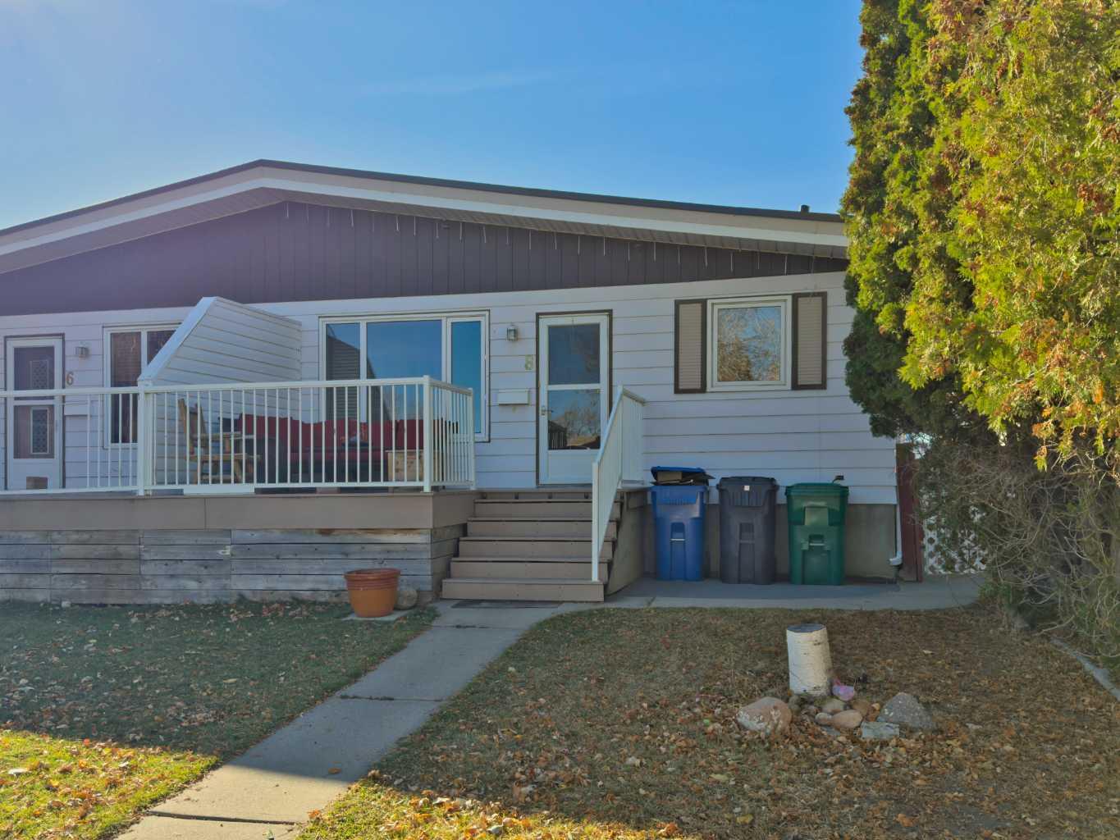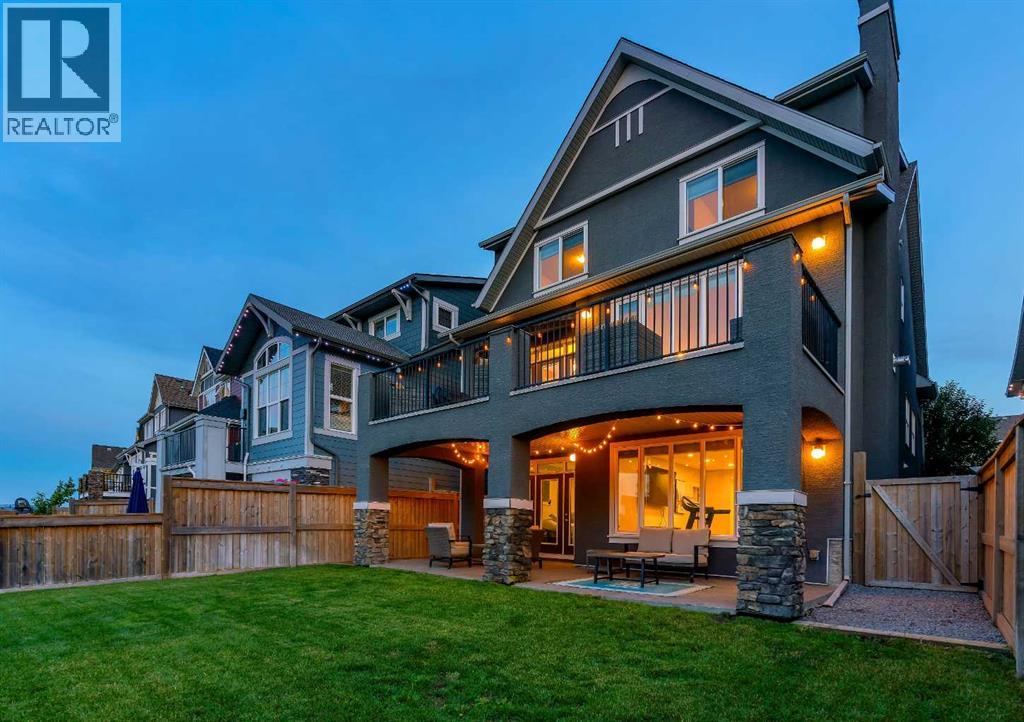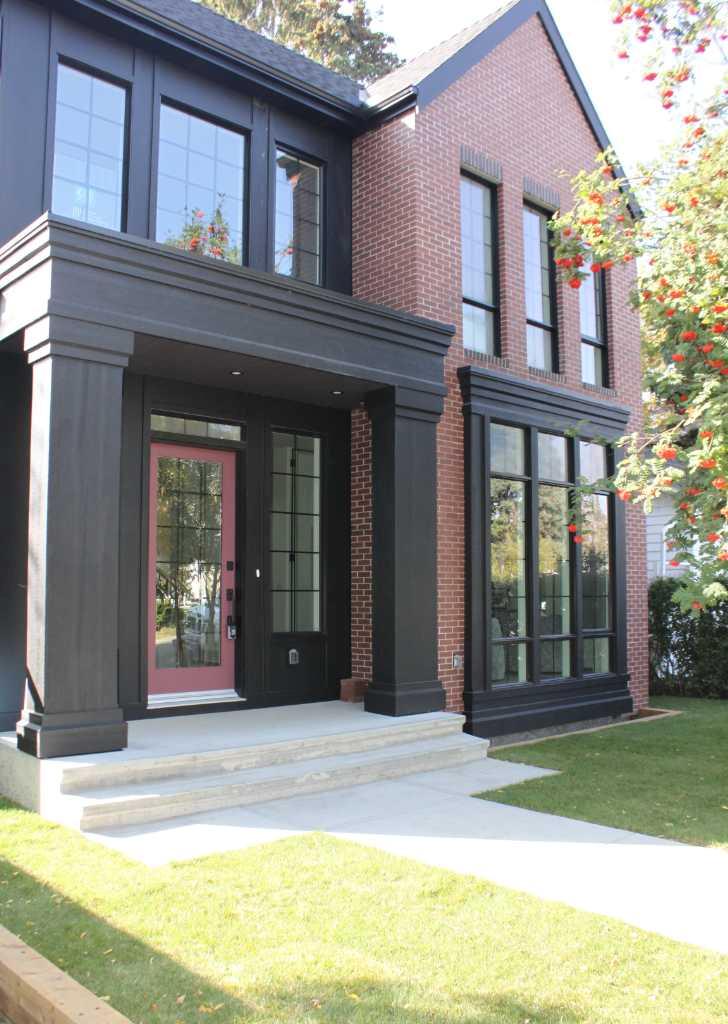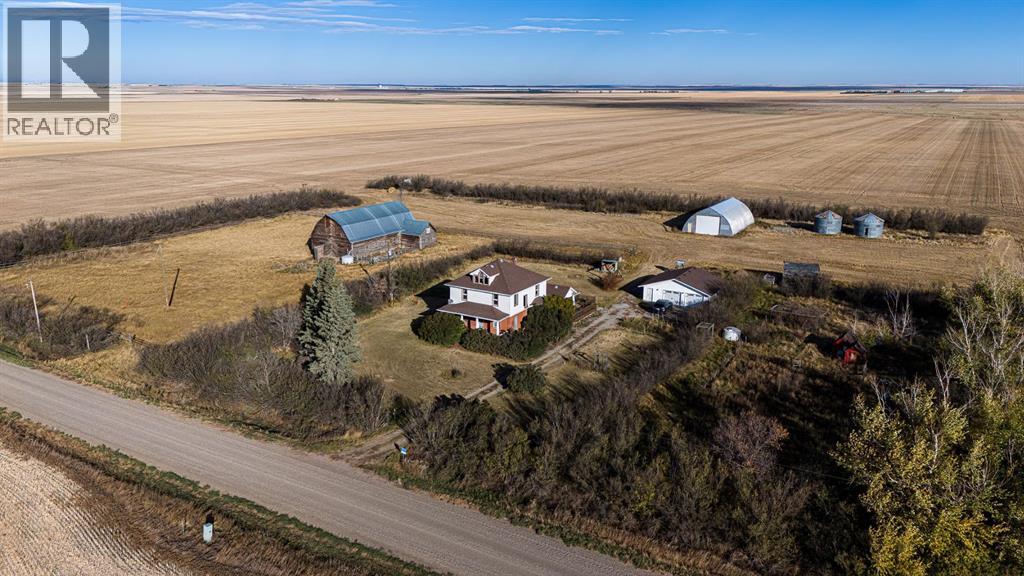
Highlights
Description
- Home value ($/Sqft)$201/Sqft
- Time on Housefulnew 5 hours
- Property typeSingle family
- Lot size3.41 Acres
- Year built1912
- Garage spaces2
- Mortgage payment
Do you dream of owning an Eaton home — one of those rare treasures built in the early 1900s, filled with timeless craftsmanship, original woodwork, and rich history? We’ve found it. Nestled on a quiet country road, this stunning 2-storey character home sits on 3.41 beautifully treed acres, tucked behind wrought-iron gates and mature hedges for privacy and charm. The south-facing covered front porch looks like something straight out of a magazine — complete with a swing seat where you can enjoy morning coffee or evening sunsets. Step inside through the side entrance into a spacious mudroom with built-in storage that flows into the large country kitchen and breakfast area. The original stove remains as a beautiful focal point, while the galley-style kitchen blends heritage character with modern convenience — tall rich cabinetry, updated lighting, and quality appliances. From the kitchen, move into the grand formal dining room, featuring oversized windows, a chandelier, a butler’s staircase to the basement, and pocket doors that open into the elegant living room. Here, you’ll find built-in bookcases, a corner fireplace with a stunning mantel, and large bay windows that fill the space with natural light. A cozy parlor room adjoins the living area, perfect for an office or quiet reading nook. Also on the main level is a dedicated office (or bedroom) just off the front entry, plus a 3-piece bathroom with walk-in shower. The original hardwood staircase leads you to the upper level, where you’ll find four spacious bedrooms, each with gorgeous hardwood floors and detailed woodwork, plus a 4-piece bathroom complete with a vintage clawfoot tub. The entire home showcases its heritage roots with original hardwood floors and exquisite wood trim throughout. The basement, accessible from two staircases, currently houses the laundry and offers potential for additional living space with some development. This property has seen many important updates, including a newer roof, windows, furnace, and more, ensuring modern comfort while preserving its historic character. Outside, the charm continues with an oversized, insulated double garage and a massive hip-roof barn that’s in great condition, featuring an expansive upper loft, stalls, alleyway, tack room, and small-animal areas. There’s also a fully fenced paddock, chicken coop, garden area, and more — everything you need for a self-sufficient country lifestyle. Located just 40 minutes from Lethbridge, this property offers the perfect balance of peaceful rural living and modern convenience. If country life has been calling — this is the one. Fall in love with the charm, the craftsmanship, and the story this Eaton home continues to tell. (id:63267)
Home overview
- Cooling None
- Heat type Forced air
- Sewer/ septic Septic field, septic tank
- # total stories 2
- Construction materials Wood frame
- Fencing Partially fenced
- # garage spaces 2
- Has garage (y/n) Yes
- # full baths 2
- # total bathrooms 2.0
- # of above grade bedrooms 4
- Flooring Hardwood
- Has fireplace (y/n) Yes
- View View
- Lot dimensions 3.41
- Lot size (acres) 3.41
- Building size 2434
- Listing # A2264406
- Property sub type Single family residence
- Status Active
- Laundry 2.591m X 3.938m
Level: Basement - Furnace 6.096m X 4.243m
Level: Basement - Other 3.734m X 4.139m
Level: Basement - Other 1.929m X 4.243m
Level: Basement - Other 8.967m X 4.319m
Level: Basement - Other 2.234m X 2.082m
Level: Main - Bedroom 3.962m X 3.606m
Level: Main - Office 3.81m X 4.572m
Level: Main - Living room 4.063m X 4.572m
Level: Main - Kitchen 6.654m X 4.319m
Level: Main - Dining room 4.776m X 4.572m
Level: Main - Bedroom 3.328m X 4.572m
Level: Main - Bathroom (# of pieces - 4) Level: Main
- Bathroom (# of pieces - 3) Level: Main
- Bedroom 3.758m X 3.2m
Level: Main - Bedroom 4.215m X 2.667m
Level: Main
- Listing source url Https://www.realtor.ca/real-estate/29016933/230066-township-road-130-barons
- Listing type identifier Idx

$-1,307
/ Month





