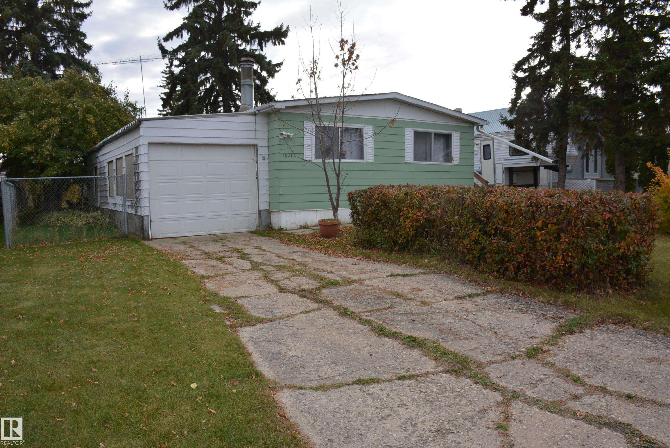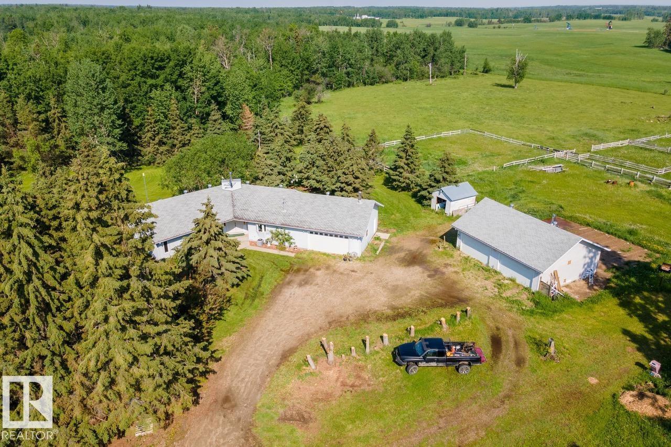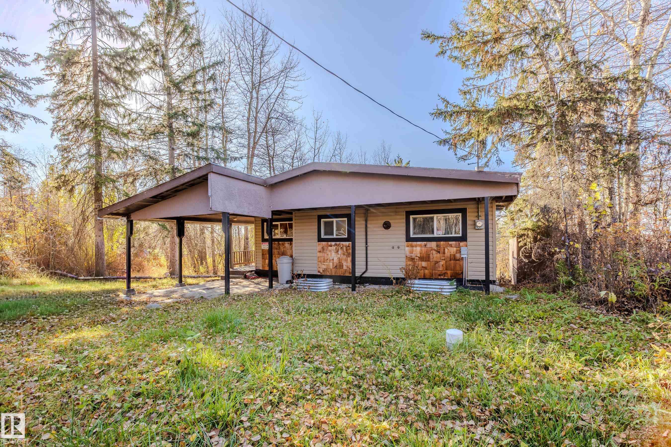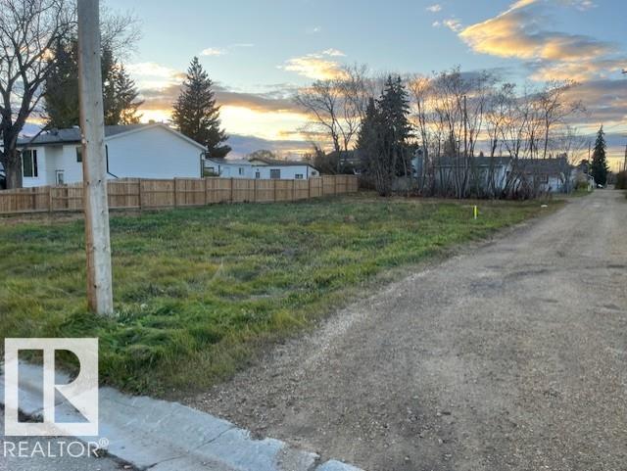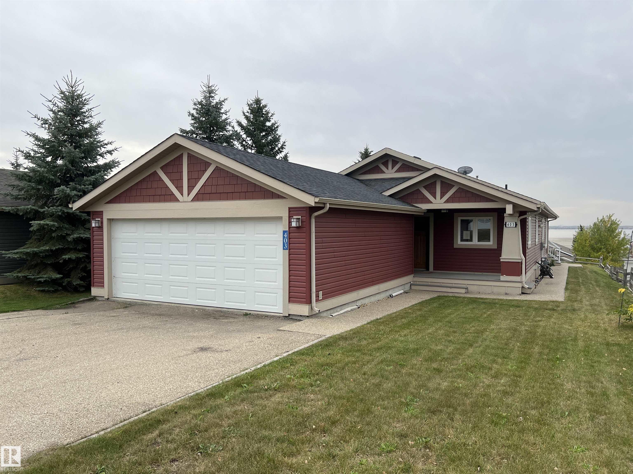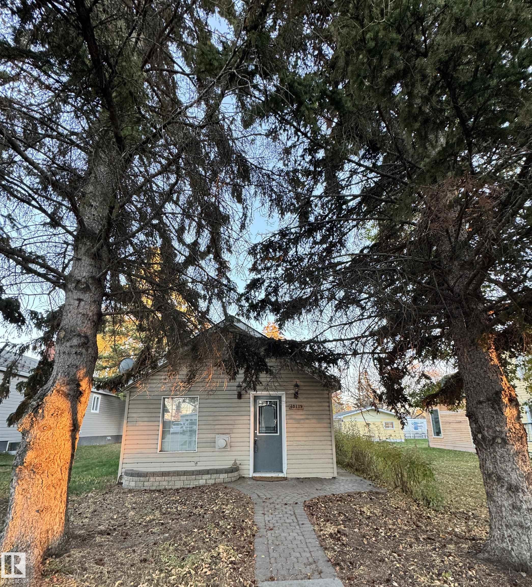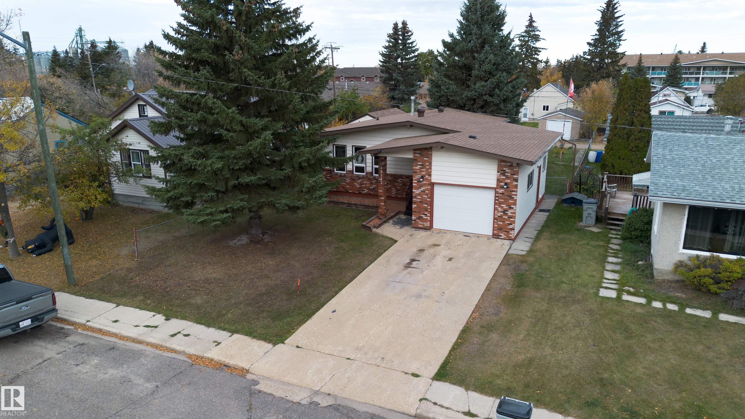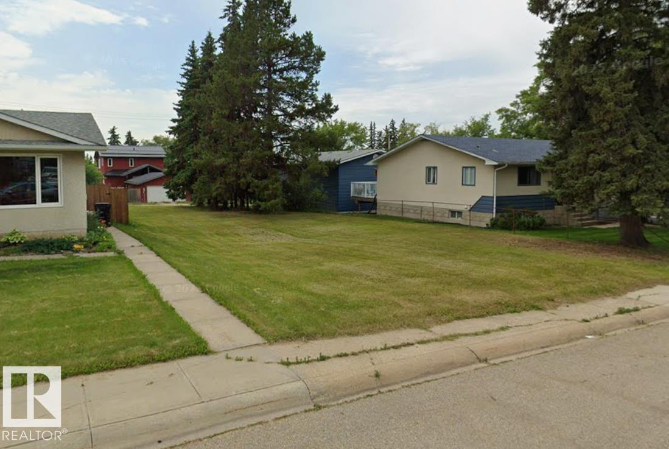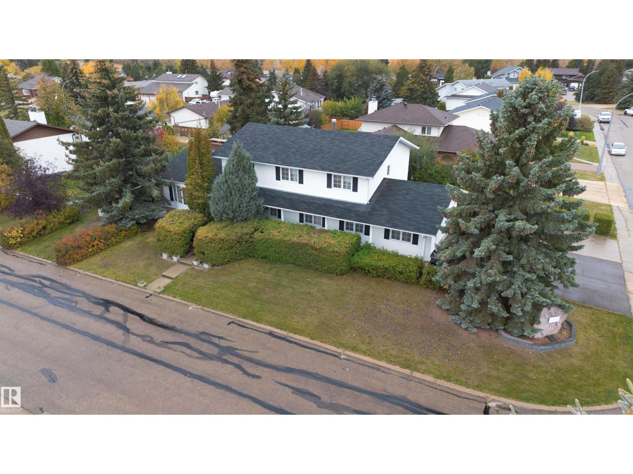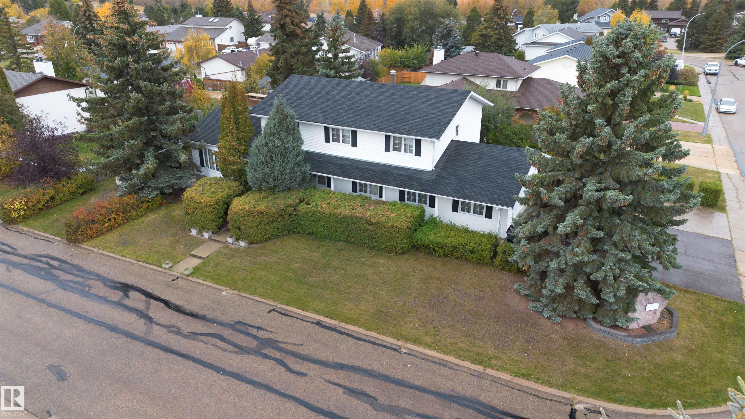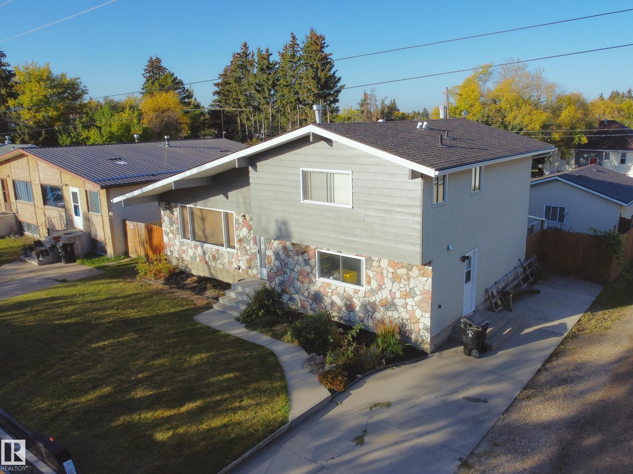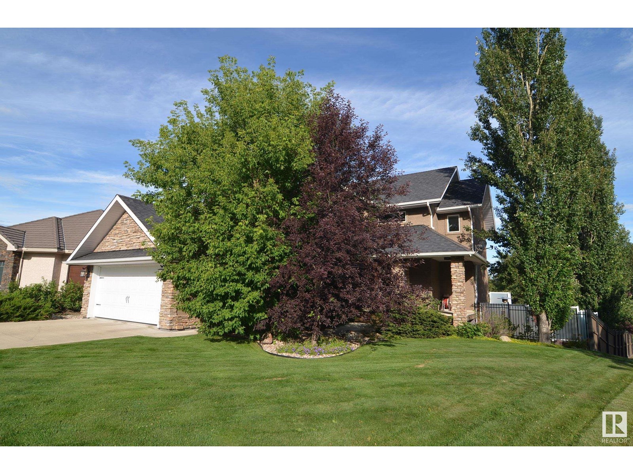
Highlights
Description
- Home value ($/Sqft)$345/Sqft
- Time on Houseful116 days
- Property typeSingle family
- Median school Score
- Year built1994
- Mortgage payment
Unbelievable Property & Premier Home w/ irreplaceable location in private cul de sac backing onto treed green space. 2 story home features over 3400sq ft of exceptionally finished living space from top to bottom. Large bright & airy open spaces w/ hardwood & tile throughout. Main floor living room w/ feature fireplace, exquisite kitchen cabinetry w/ hard top counters & SS appliances. Dining room access to wrap around upper deck including panoramic view of surrounding park land as well as high end hidden hot tub & 2nd entertainment deck. 2nd floor features 4 beds including grand master suite w/ private soaker tub & custom shower ensuite along w/ his and her closet space. Walk out basement features spacious recreation opening onto covered patio & professionally landscaped & privacy fenced yard. Lush green grass, mature accenting trees & landscape features plus much more than can be listed. An absolute must see & have property w/ replacement costs far exceeding the asking price ready & awaiting you & yours. (id:63267)
Home overview
- Heat type Forced air
- # total stories 2
- Fencing Fence
- Has garage (y/n) Yes
- # full baths 3
- # half baths 1
- # total bathrooms 4.0
- # of above grade bedrooms 4
- Subdivision Barrhead
- View Ravine view
- Lot size (acres) 0.0
- Building size 2260
- Listing # E4444878
- Property sub type Single family residence
- Status Active
- Recreational room Measurements not available
Level: Basement - Utility Measurements not available
Level: Basement - Storage Measurements not available
Level: Basement - Dining room Measurements not available
Level: Main - Office Measurements not available
Level: Main - Laundry Measurements not available
Level: Main - Kitchen Measurements not available
Level: Main - Living room Measurements not available
Level: Main - Primary bedroom Measurements not available
Level: Upper - 4th bedroom Measurements not available
Level: Upper - 3rd bedroom Measurements not available
Level: Upper - 2nd bedroom Measurements not available
Level: Upper
- Listing source url Https://www.realtor.ca/real-estate/28534134/4903-58-st-barrhead-barrhead
- Listing type identifier Idx

$-2,077
/ Month

