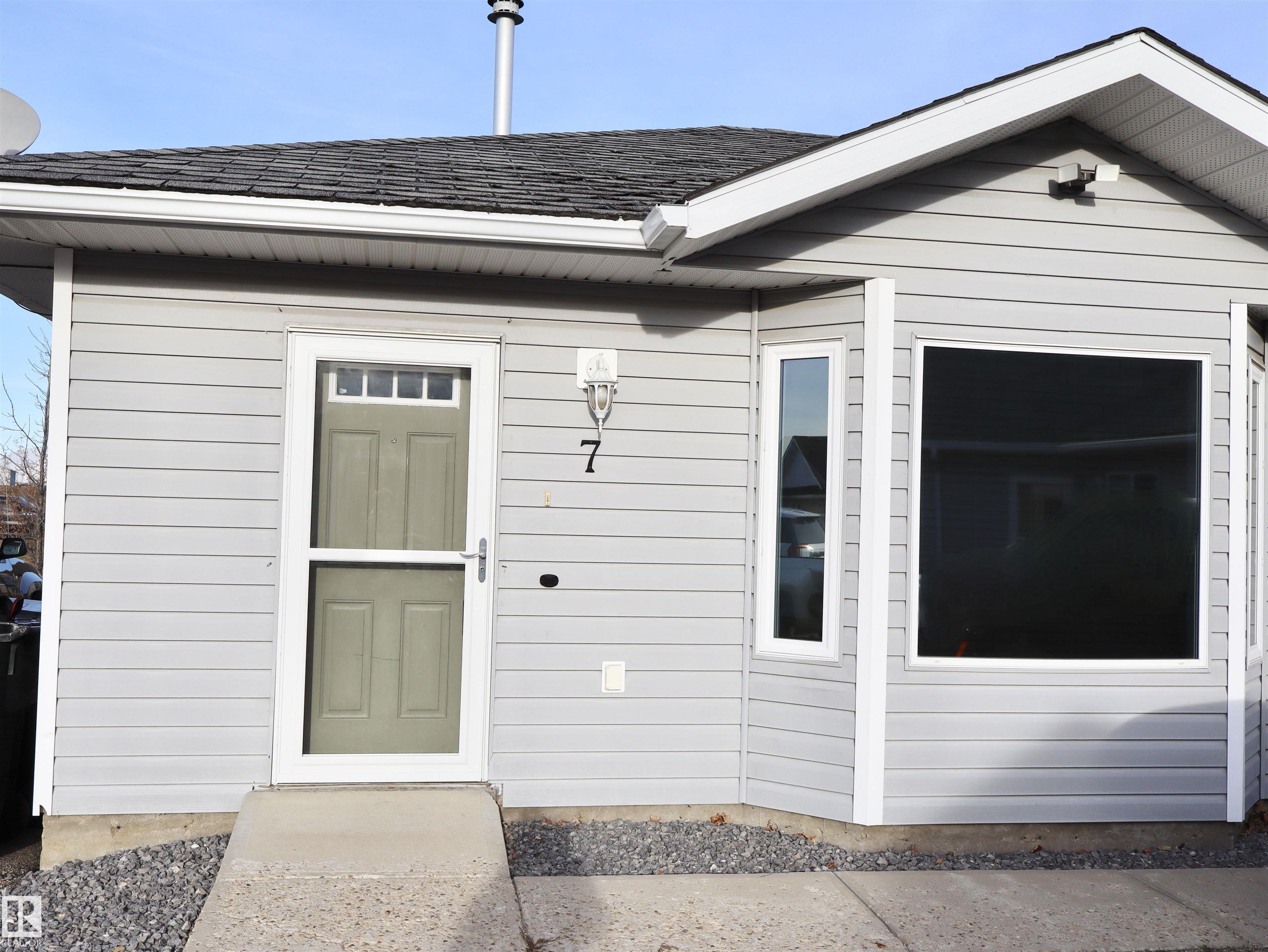
Highlights
Time on Houseful
5 hours
Home features
Patio
School rated
5.1/10
Barrhead
36.41%
Description
- Home value ($/Sqft)$209/Sqft
- Time on Housefulnew 5 hours
- Property typeResidential
- StyleSingle level apartment
- Median school Score
- Year built2008
- Mortgage payment
Easy living in Aspen Court! This one bedroom plus den unit is in good condition and ready for its new owner. The front room is spacious, bright and inviting and flows nicely into the eat in kitchen. From the kitchen step out onto your concrete patio and enjoy some outdoor time. The bathroom is well equipped with a walk in tub and houses the laundry also. For extra storage not only is there a storage room but also a full concrete basement below. If a no maintenance carefree life is what you are after this just may be the place for you.
Pia Greig
of RE/MAX Results,
MLS®#E4464598 updated 3 hours ago.
Houseful checked MLS® for data 3 hours ago.
Home overview
Amenities / Utilities
- Heat type Forced air-1, natural gas
Exterior
- # total stories 1
- Foundation Concrete perimeter
- Roof Asphalt shingles
- Exterior features Corner lot, landscaped, level land, no back lane, not fenced, playground nearby, see remarks
- Parking desc No garage
Interior
- # full baths 1
- # total bathrooms 1.0
- # of above grade bedrooms 1
- Flooring Hardwood, linoleum
- Appliances Dishwasher-built-in, dryer, refrigerator, stove-electric, washer
Location
- Community features Off street parking, hot water instant, no animal home, no smoking home, parking-visitor, patio, vinyl windows, see remarks
- Area Barrhead
- Zoning description Zone 70
- Directions E015024
Lot/ Land Details
- Exposure S
Overview
- Basement information Full, unfinished
- Building size 839
- Mls® # E4464598
- Property sub type Apartment
- Status Active
Rooms Information
metric
- Kitchen room 11.5m X 12.1m
- Master room 10.8m X 11.8m
- Living room 12.8m X 14.4m
Level: Main
SOA_HOUSEKEEPING_ATTRS
- Listing type identifier Idx

Lock your rate with RBC pre-approval
Mortgage rate is for illustrative purposes only. Please check RBC.com/mortgages for the current mortgage rates
$-348
/ Month25 Years fixed, 20% down payment, % interest
$120
Maintenance
$
$
$
%
$
%

Schedule a viewing
No obligation or purchase necessary, cancel at any time
Real estate & homes for sale nearby
