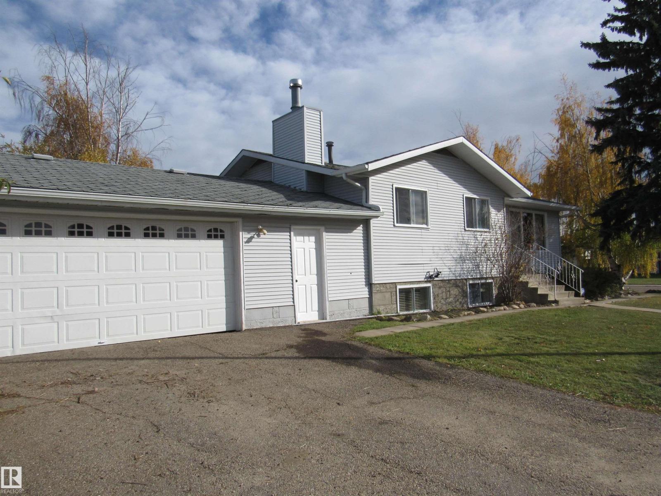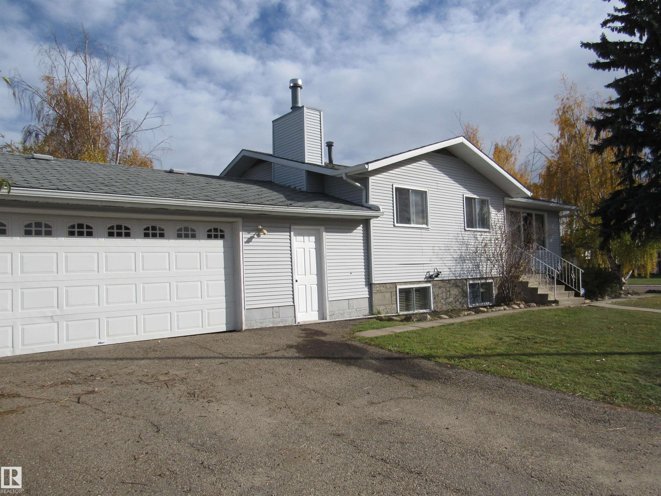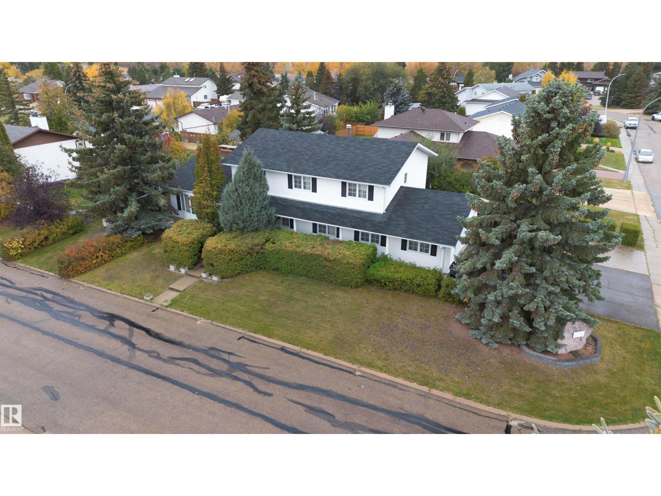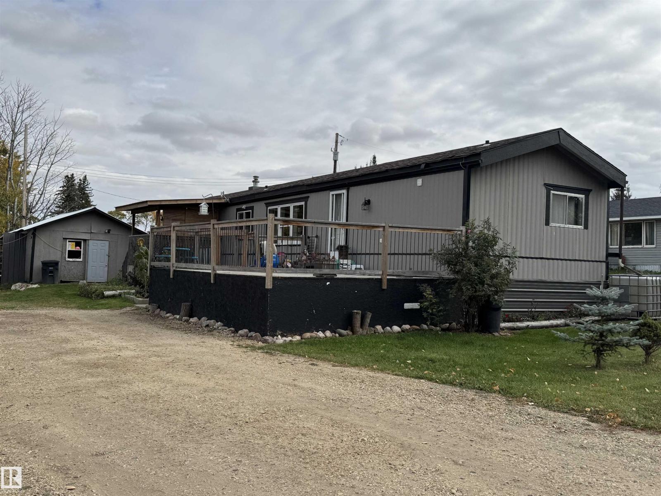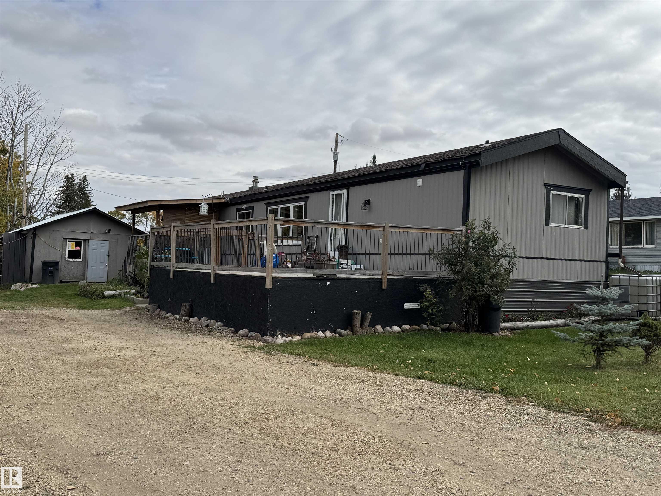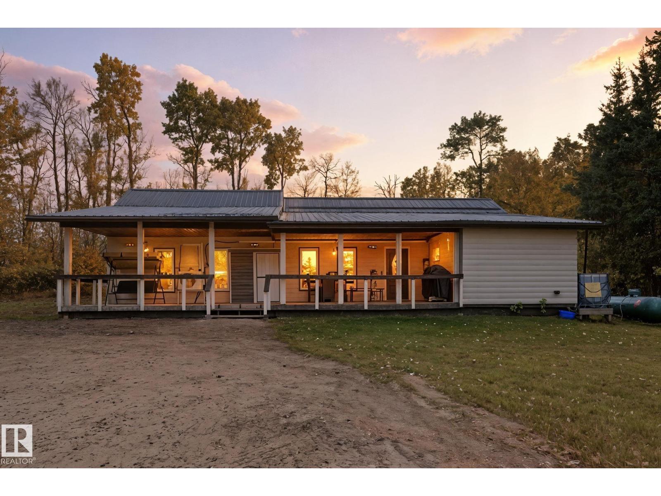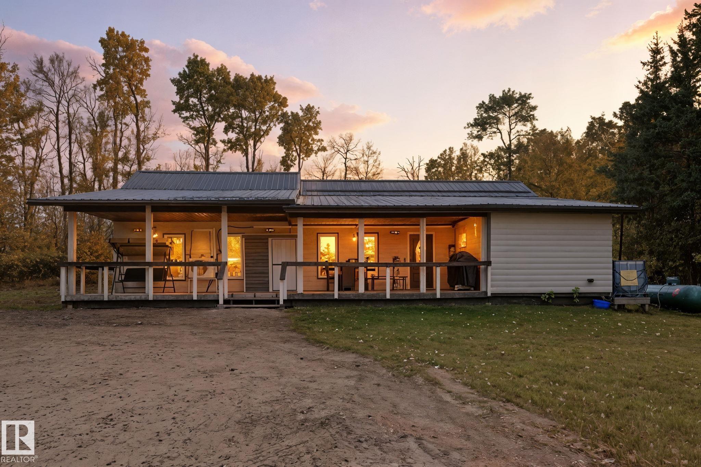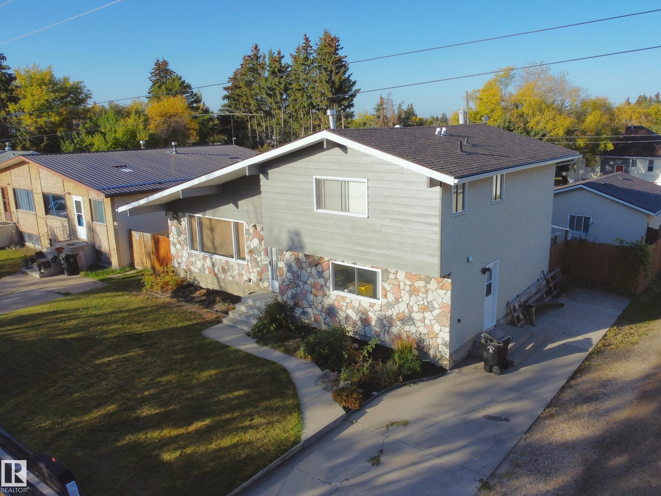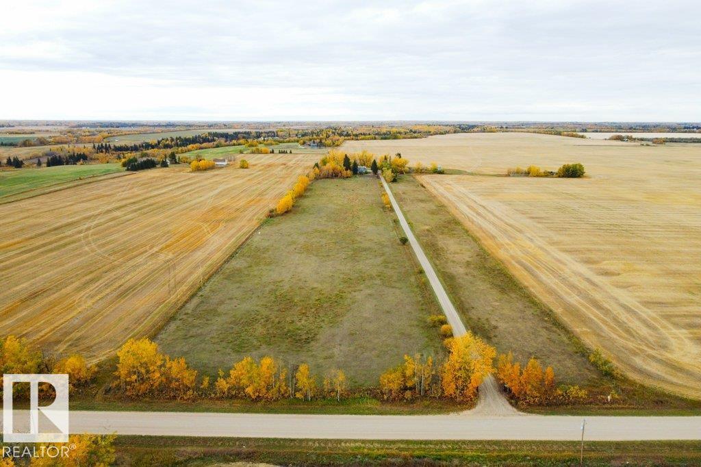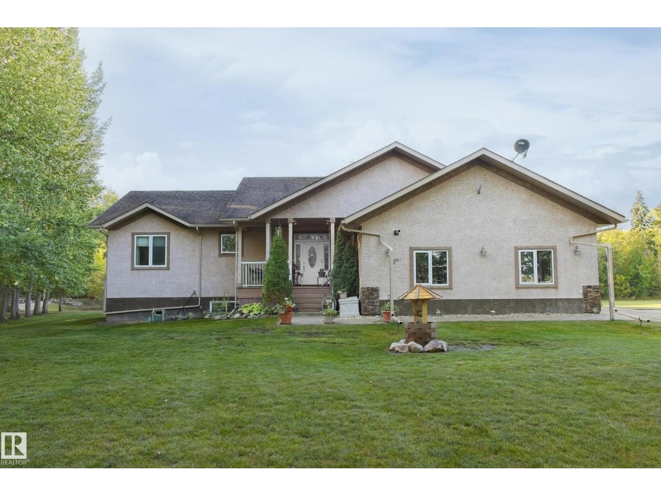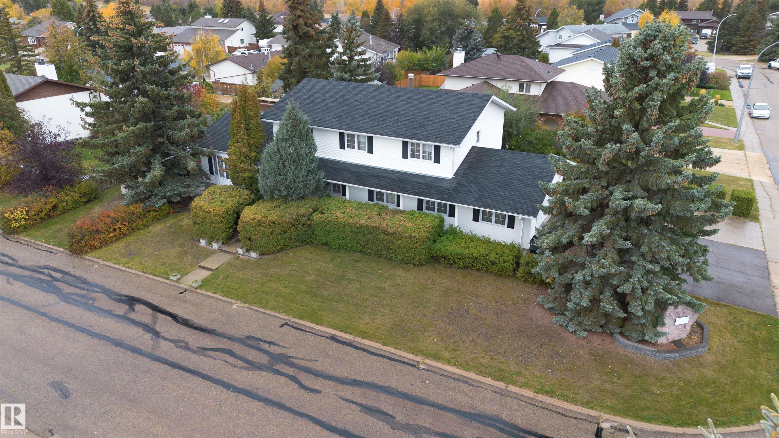
60 Ave Av Unit 5519 Ave
60 Ave Av Unit 5519 Ave
Highlights
Description
- Home value ($/Sqft)$171/Sqft
- Time on Housefulnew 4 hours
- Property typeResidential
- Style2 storey
- Median school Score
- Year built1983
- Mortgage payment
Welcome to Barr Manor. This beautiful 1983 home is situated on a large double corner lot, large mature trees, a garden plot, fruits trees/bushes,flower beds and a cement patio area. The main level offers a large open floorplan perfect for entertaining and spending time with family. TONS of cupboard and countertop space in the kitchen. A beautiful dual fireplace in the center of the room that can be switched from wood to gas. A 2 piece bathroom. A office/flex room. The 4 bedrooms are in the upper level of the home, along with a 4 piece bathroom. The primary bedroom has two walk in closets and 4 piece ensuite. In the basement you'll find a living/Rec, electric fireplace , storage room as well as a spacious cold room, a 3 piece bathroom with a jet tub, an electric fireplace and the laundry/ utility room. A short walk to Cecile Martin Park that has a walking trail and playground. So many features to this beautiful home that was very loved and well kept, but is now ready for a new family to make memories in.
Home overview
- Heat type Forced air-1, forced air-2, natural gas
- Foundation Concrete perimeter
- Roof Asphalt shingles
- Exterior features Corner lot, fruit trees/shrubs, landscaped, no back lane, picnic area, playground nearby, partially fenced
- Has garage (y/n) Yes
- Parking desc 2 outdoor stalls, double garage attached, rv parking
- # full baths 3
- # half baths 1
- # total bathrooms 4.0
- # of above grade bedrooms 4
- Flooring Carpet, hardwood, linoleum
- Appliances Air conditioning-central, appliances negotiable, vacuum system attachments, vacuum systems
- Has fireplace (y/n) Yes
- Interior features Ensuite bathroom
- Community features Air conditioner, deck, no animal home, see remarks
- Area Barrhead
- Zoning description Zone 70
- Lot desc Rectangular
- Basement information Full, finished
- Building size 2926
- Mls® # E4461211
- Property sub type Single family residence
- Status Active
- Virtual tour
- Kitchen room 45.9m X 68.9m
- Bedroom 2 45.9m X 59m
- Other room 1 42.6m X 32.8m
- Bonus room 59m X 29.5m
- Master room 45.9m X 42.6m
- Bedroom 4 36.1m X 32.8m
- Bedroom 3 32.8m X 39.4m
- Family room 49.2m X 68.9m
Level: Main - Living room 45.9m X 59m
Level: Main - Dining room 45.9m X 36.1m
Level: Main
- Listing type identifier Idx

$-1,332
/ Month

