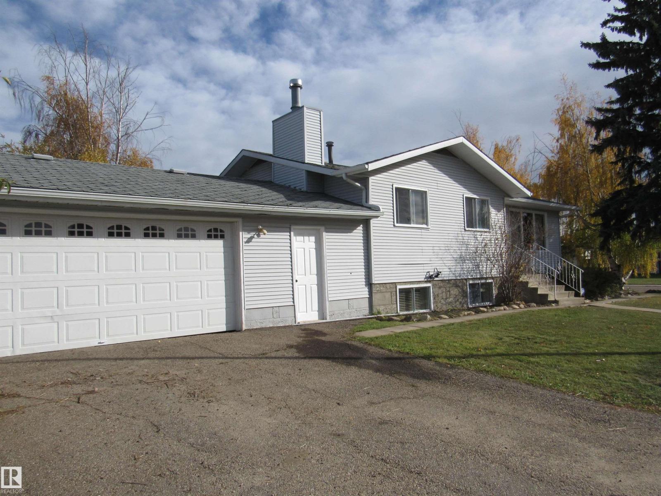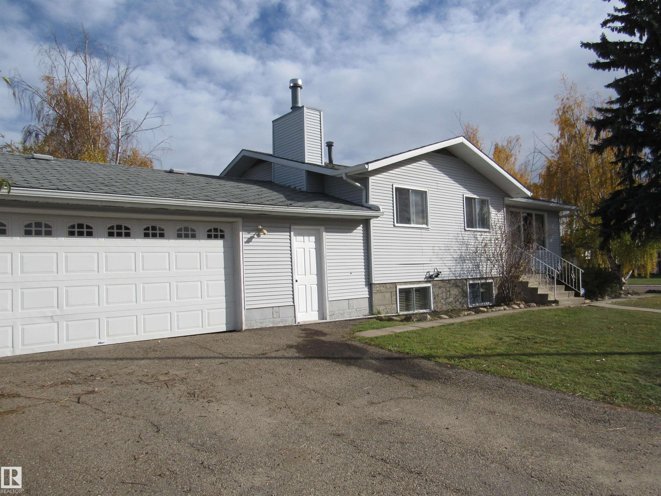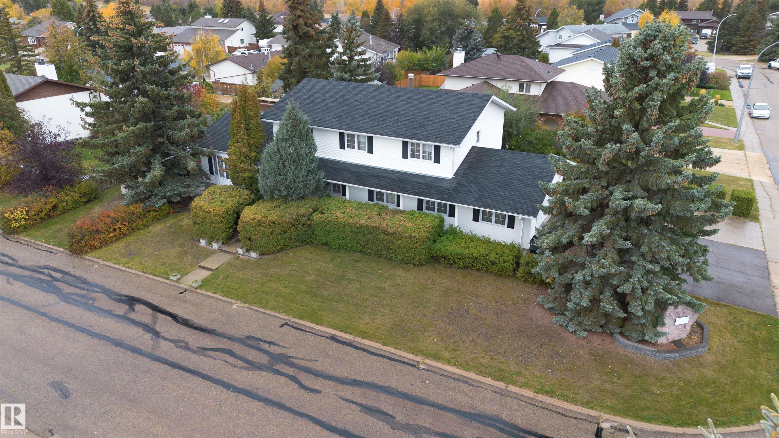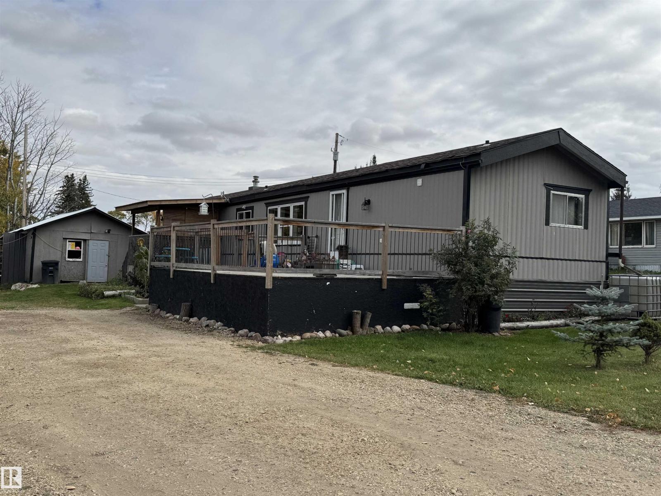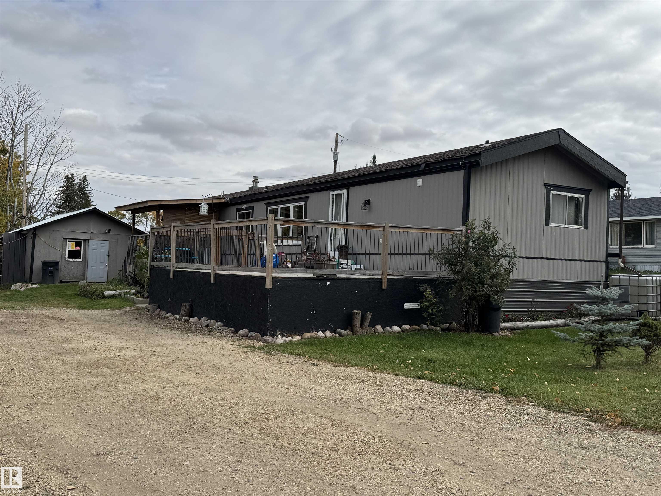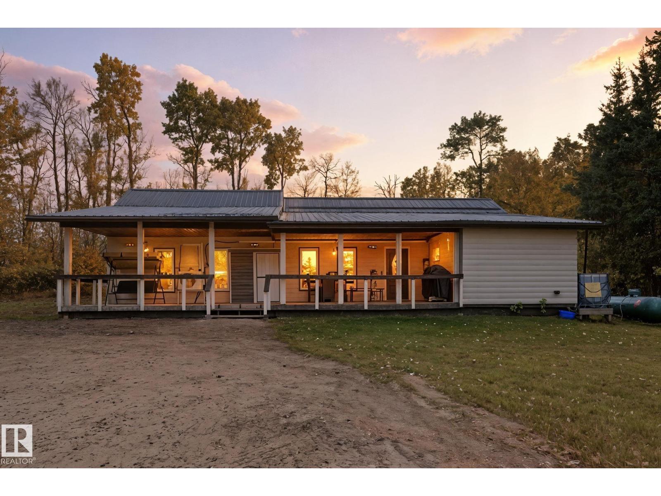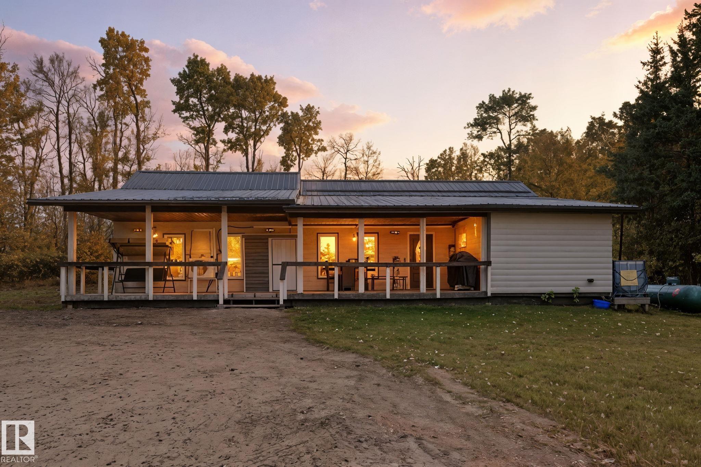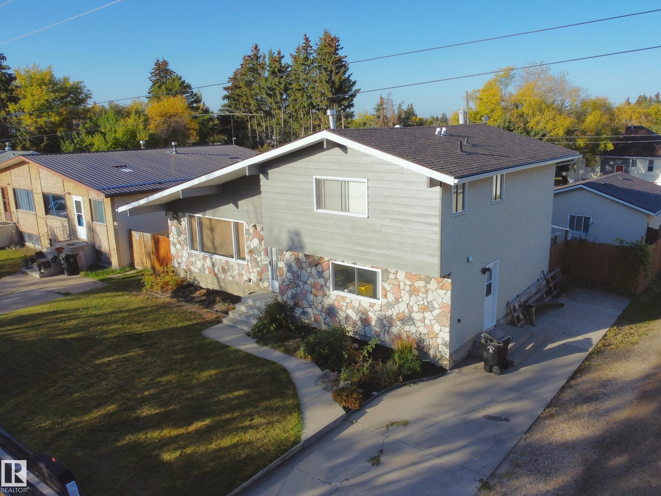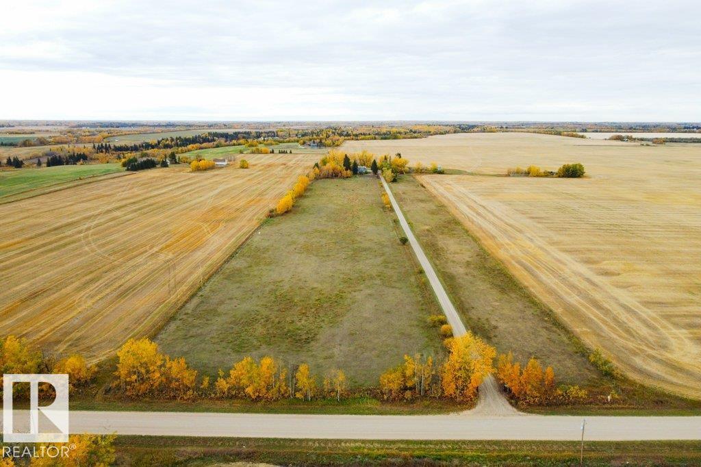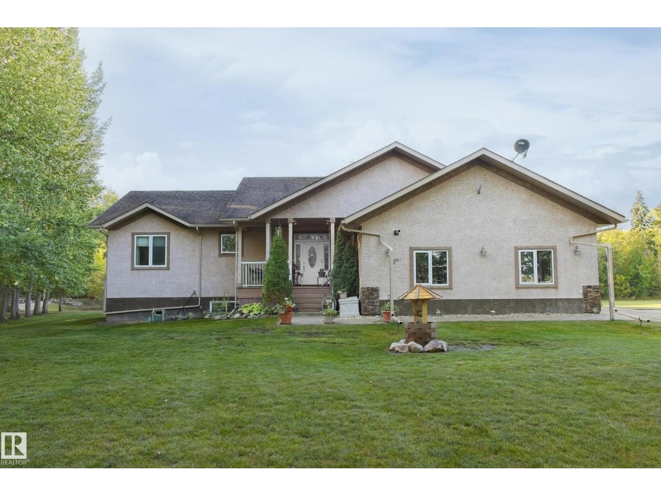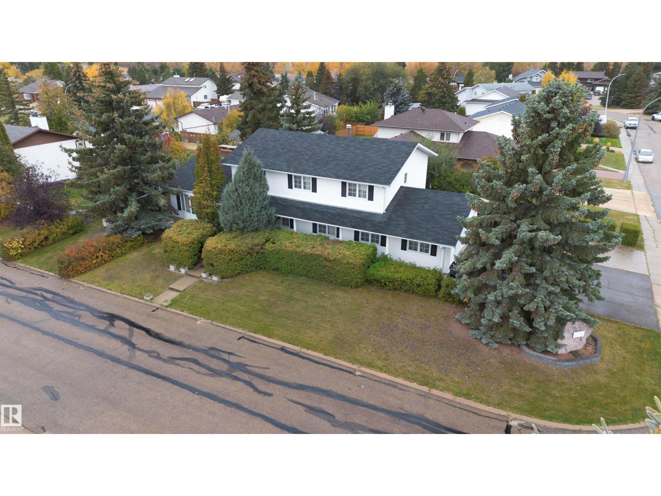
Highlights
Description
- Home value ($/Sqft)$171/Sqft
- Time on Housefulnew 3 hours
- Property typeSingle family
- Median school Score
- Year built1983
- Mortgage payment
Welcome to Barr Manor. This beautiful 1983 home is situated on a large double corner lot, large mature trees, a garden plot, fruits trees/bushes,flower beds and a cement patio area. The main level offers a large open floorplan perfect for entertaining and spending time with family. TONS of cupboard and countertop space in the kitchen. A beautiful dual fireplace in the center of the room that can be switched from wood to gas. A 2 piece bathroom. A office/flex room. The 4 bedrooms are in the upper level of the home, along with a 4 piece bathroom. The primary bedroom has two walk in closets and 4 piece ensuite. In the basement you'll find a living/Rec, electric fireplace , storage room as well as a spacious cold room, a 3 piece bathroom with a jet tub, an electric fireplace and the laundry/ utility room. A short walk to Cecile Martin Park that has a walking trail and playground. So many features to this beautiful home that was very loved and well kept, but is now ready for a new family to make memories in. (id:63267)
Home overview
- Cooling Central air conditioning
- Heat type Forced air
- # total stories 2
- Has garage (y/n) Yes
- # full baths 3
- # half baths 1
- # total bathrooms 4.0
- # of above grade bedrooms 4
- Subdivision Barrhead
- Lot size (acres) 0.0
- Building size 2926
- Listing # E4461211
- Property sub type Single family residence
- Status Active
- Laundry 4.115m X 3.327m
Level: Basement - Recreational room Measurements not available
Level: Basement - Dining room 4.42m X 3.505m
Level: Main - Family room 4.674m X 6.655m
Level: Main - Bonus room 5.486m X 2.87m
Level: Main - Living room 4.47m X 5.537m
Level: Main - Kitchen 4.267m X 6.604m
Level: Main - 3rd bedroom 3.327m X 3.658m
Level: Upper - 2nd bedroom 4.318m X 5.69m
Level: Upper - Primary bedroom 4.42m X 3.962m
Level: Upper - 4th bedroom 3.378m X 3.327m
Level: Upper
- Listing source url Https://www.realtor.ca/real-estate/28963457/5519-60-ave-av-barrhead-barrhead
- Listing type identifier Idx

$-1,332
/ Month

