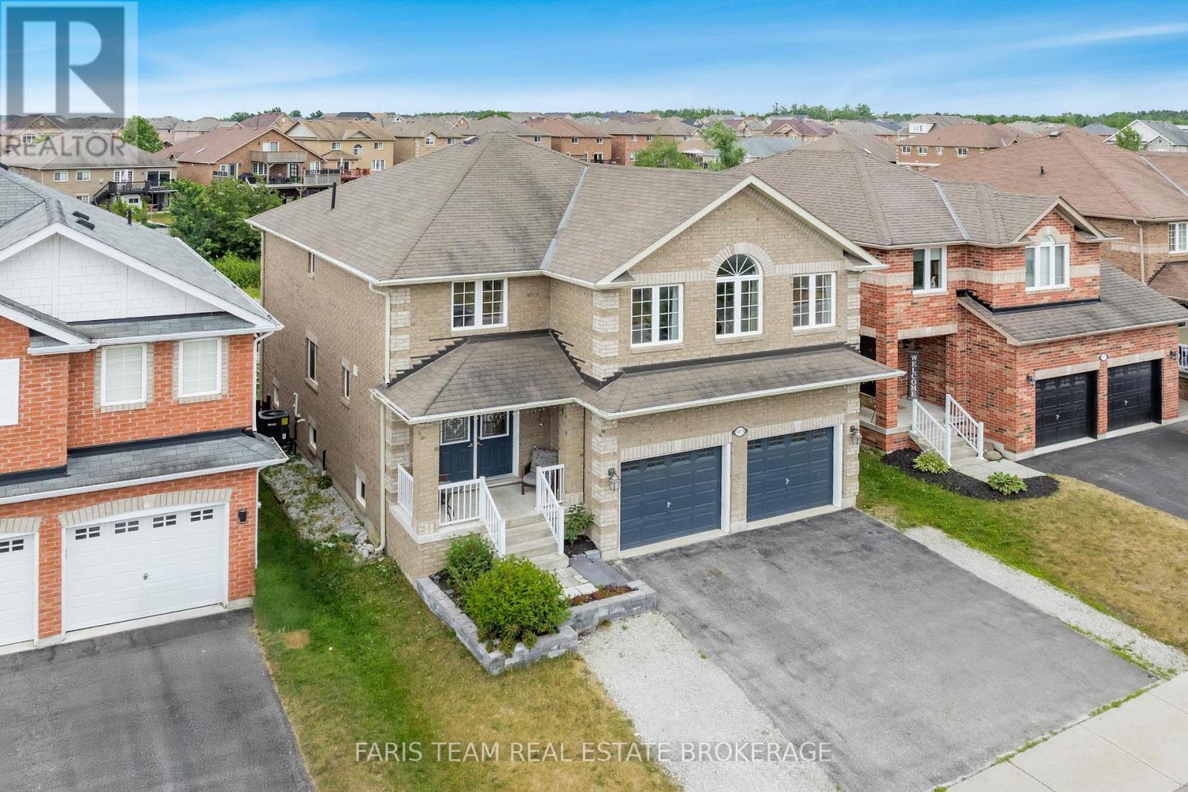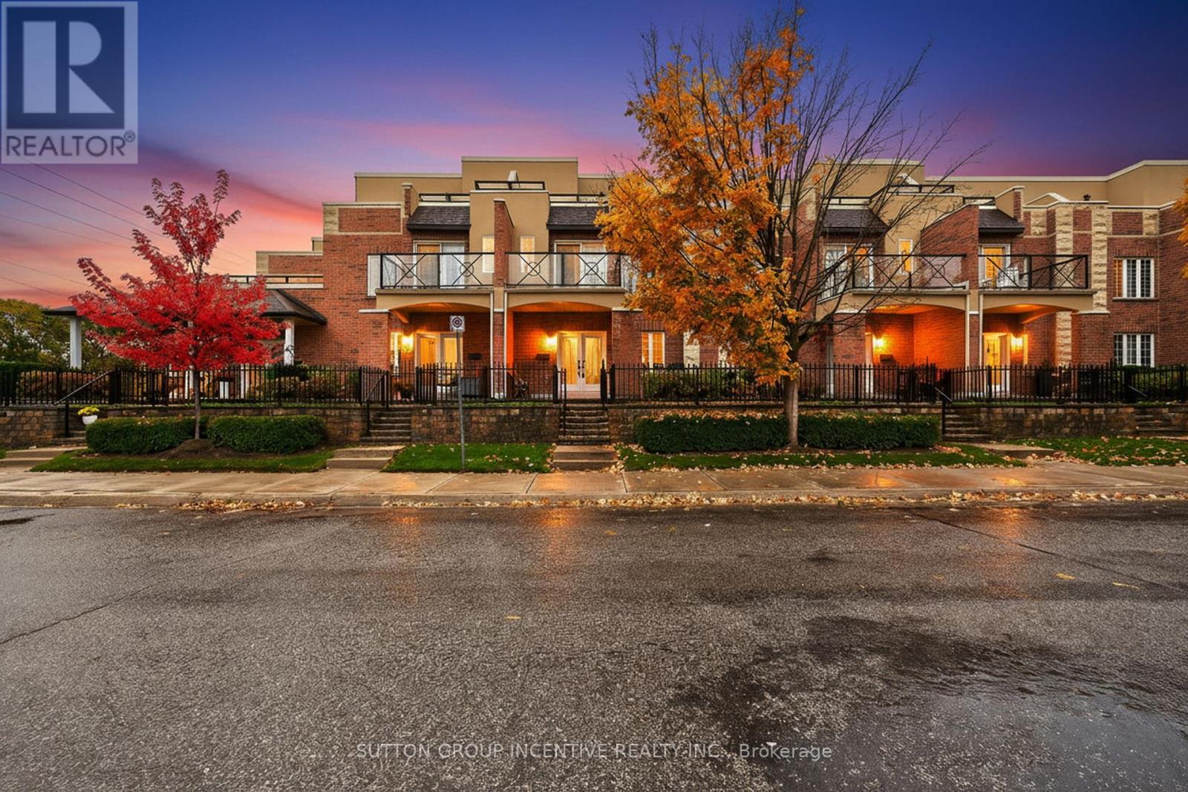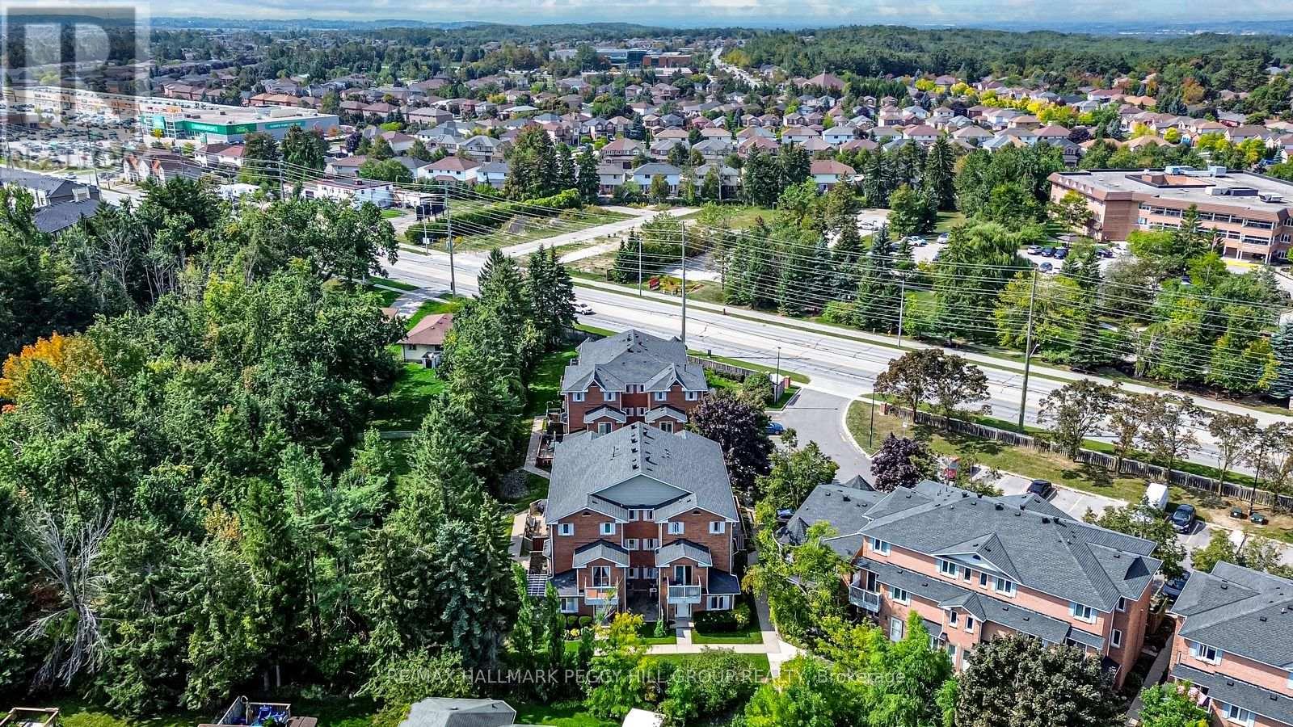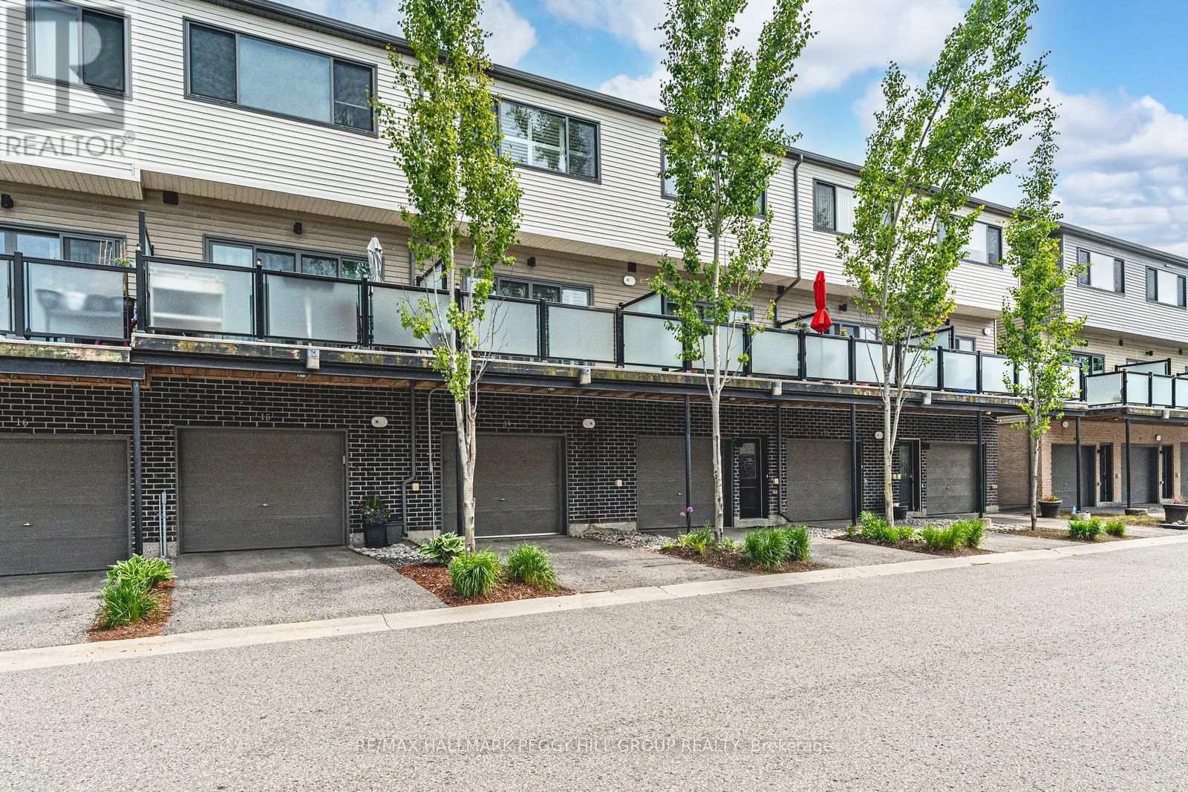- Houseful
- ON
- Barrie
- Allandale Heights
- 51 Springhome Rd
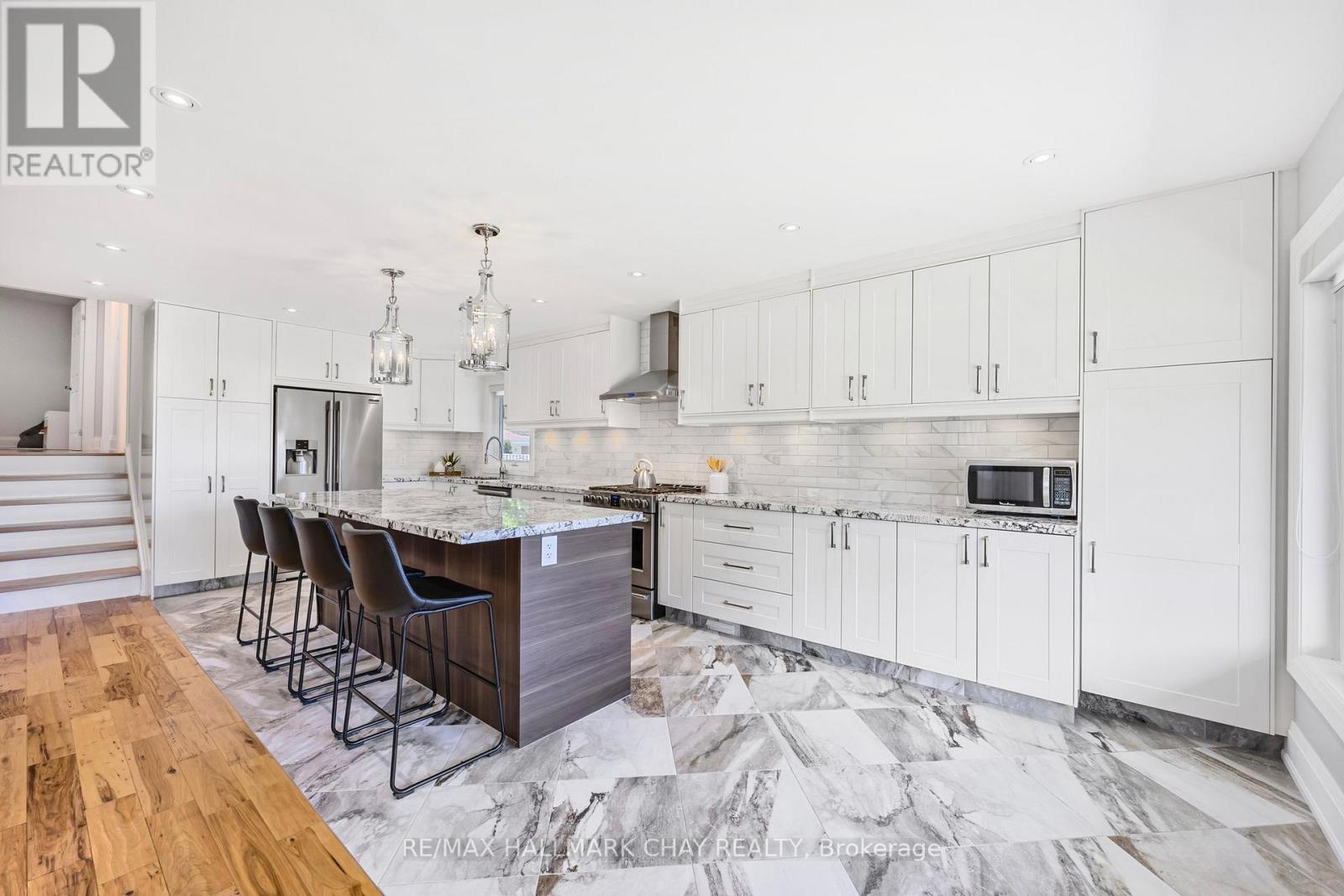
Highlights
Description
- Time on Housefulnew 4 days
- Property typeSingle family
- Neighbourhood
- Median school Score
- Mortgage payment
Welcome To This Beautiful Home On A Premium Large Lot. Meticulously Renovated Back-Split In Sought After Allandale Heights Area. Bright Sun Filled Open Concept Layout With Hardwood Floors, Pot Lights, And Granite Countertops. Stunning Spacious Custom Kitchen With Extended Cabinets And A Grand Island/Breakfast Bar. Spacious Bedrooms And Beautifully Upgraded Bathrooms. Heated Floors. Lower Level With Separate Entrance. Finished Basement With A Family Room And Full Bathroom. Potential For In-Law Suite/Apartment. Enjoy Your Large Private Backyard Great For Family/Friends/Bbqs. Fall In Love With This Desirable Neighbourhood. Approximately 2,200 SQFT Of Fin Space. Great Location Minutes To Shopping, Restaurants, Parks, Schools, Lake Simcoe, Waterfront, Lakeshore/Downtown, Hwy 400, Go Train, And All Amenities. *** New Roof(2022). New Driveway(2022). New Electrical. New Plumbing. New Washer And Dryer(2025), Central Vacuum, Heated Floors In Lower Level Hallway And Bathroom, Basement Bathroom. LED Lighting In One Of The Showers. New Gas Fireplace(2024). New Stairs Throughout. 4 Security Cameras.*** (id:63267)
Home overview
- Cooling Central air conditioning
- Heat source Natural gas
- Heat type Forced air
- Sewer/ septic Sanitary sewer
- # parking spaces 5
- Has garage (y/n) Yes
- # full baths 3
- # total bathrooms 3.0
- # of above grade bedrooms 4
- Flooring Hardwood
- Subdivision Allandale heights
- Lot size (acres) 0.0
- Listing # S12467135
- Property sub type Single family residence
- Status Active
- Family room 3.99m X 7.88m
Level: Basement - Living room 6.38m X 3.81m
Level: Lower - 4th bedroom 3.07m X 2.79m
Level: Lower - Dining room 5.64m X 2.67m
Level: Main - Kitchen 3.05m X 7.34m
Level: Main - Primary bedroom 2.97m X 4.55m
Level: Upper - 3rd bedroom 3.02m X 3.94m
Level: Upper - 2nd bedroom 2.84m X 3.94m
Level: Upper
- Listing source url Https://www.realtor.ca/real-estate/28999929/51-springhome-road-barrie-allandale-heights-allandale-heights
- Listing type identifier Idx

$-2,397
/ Month








