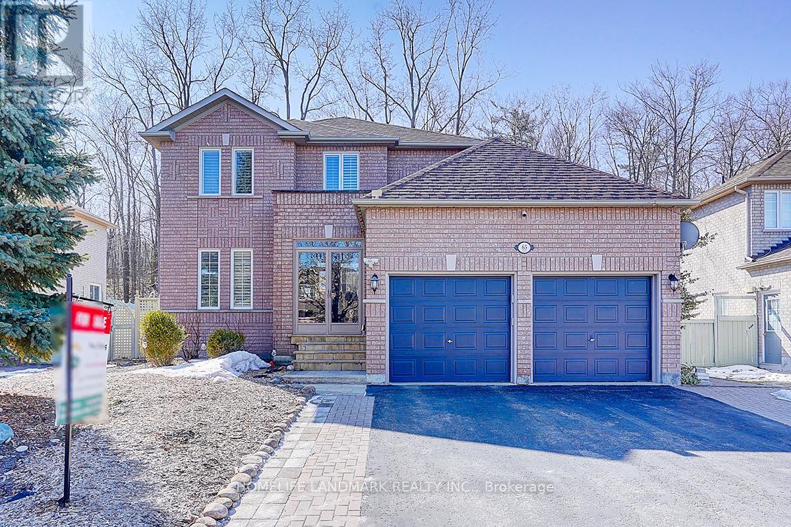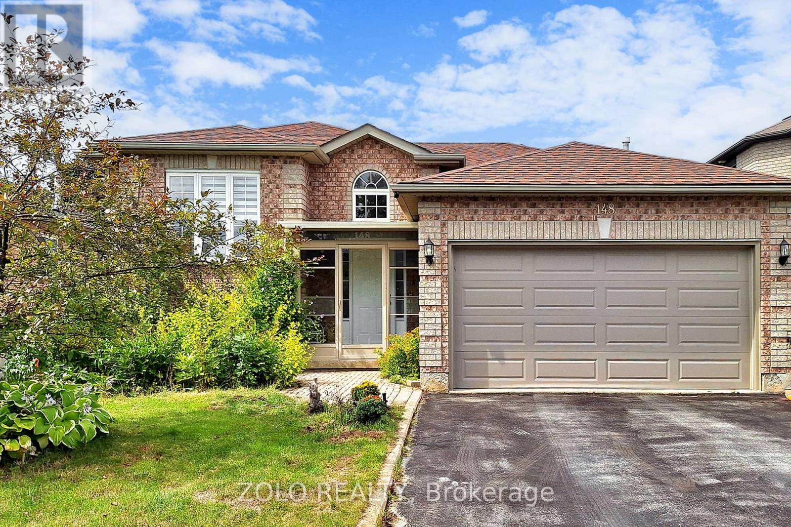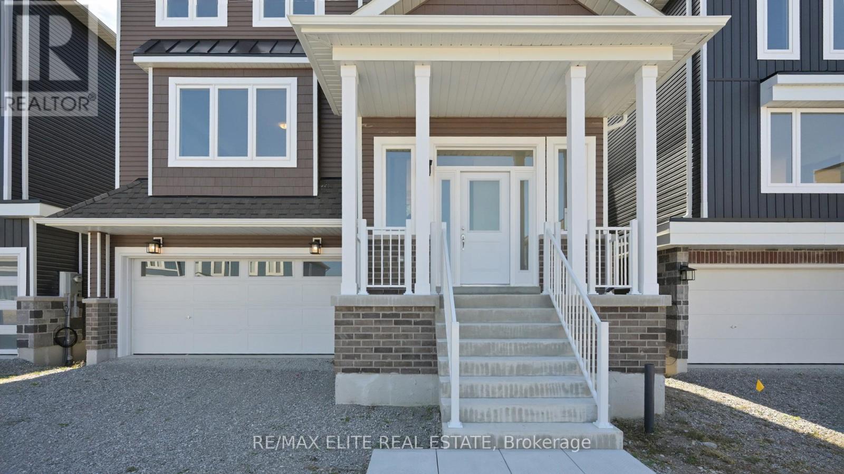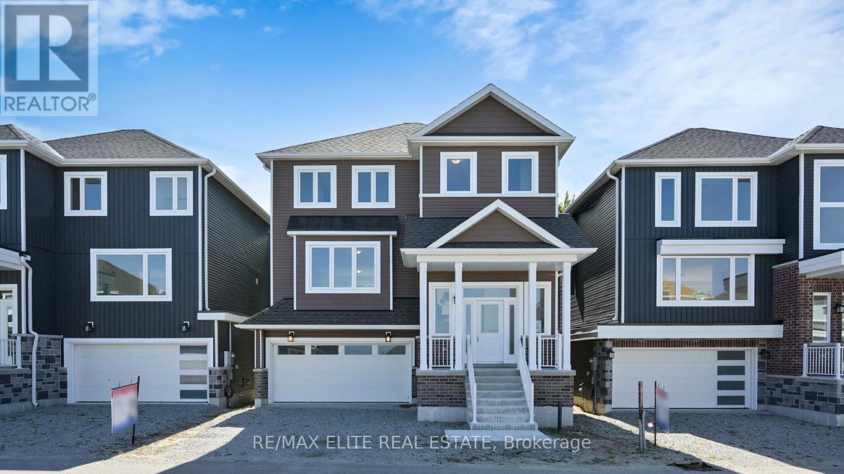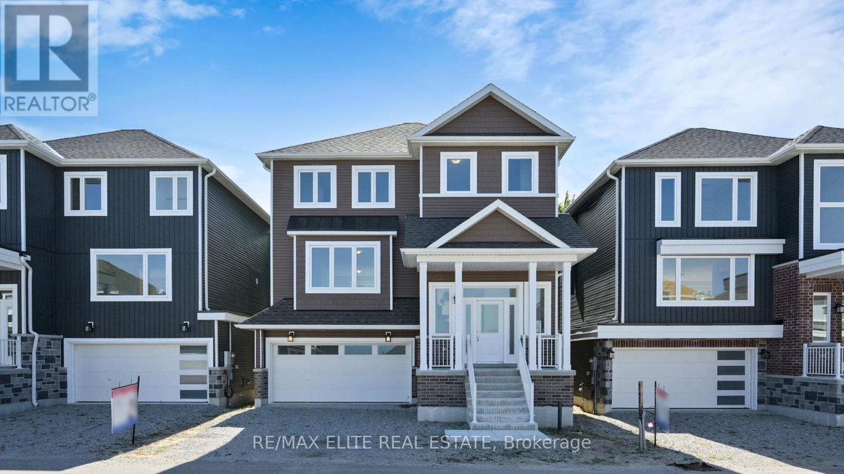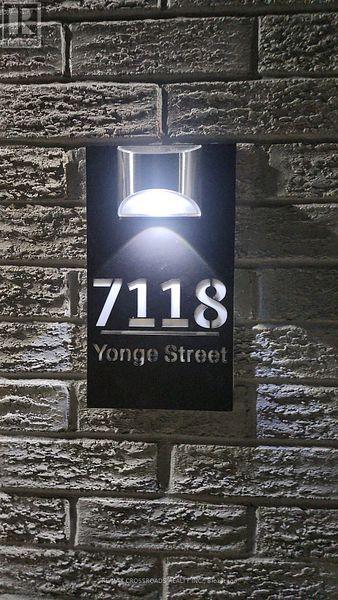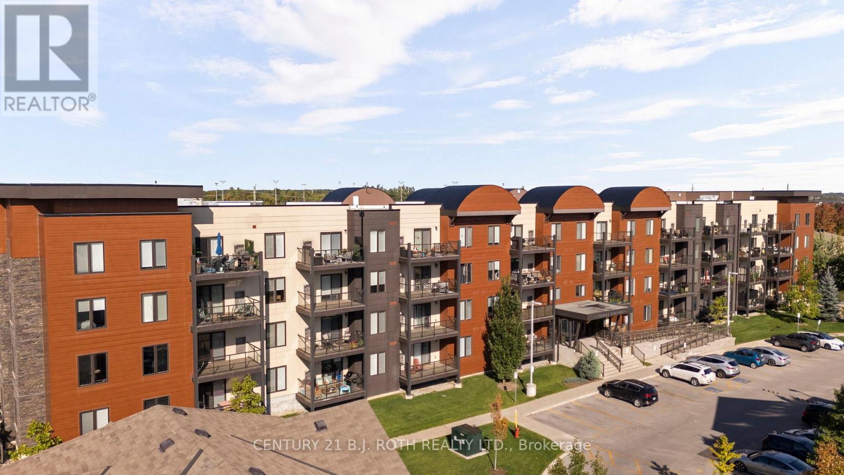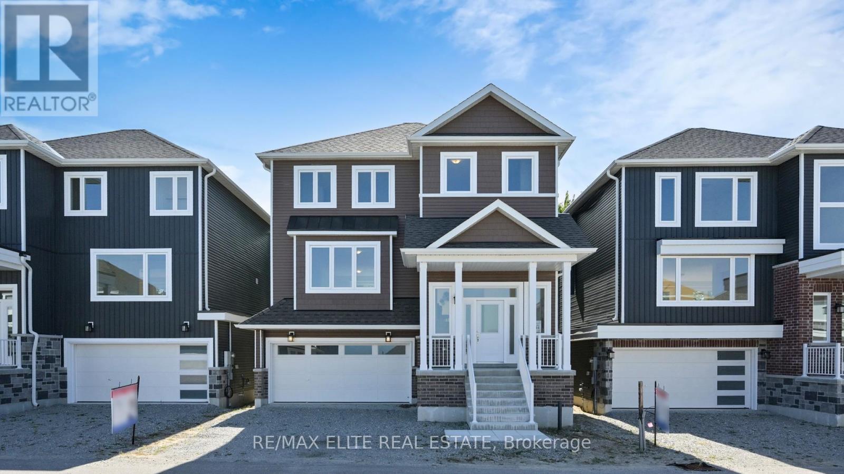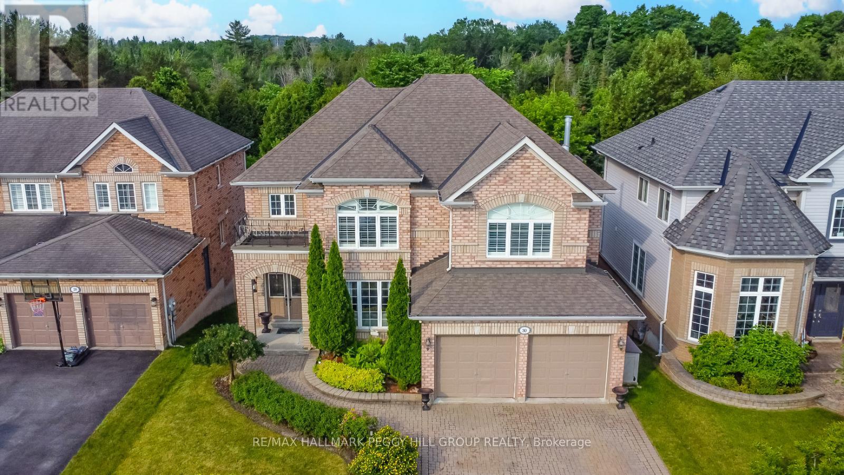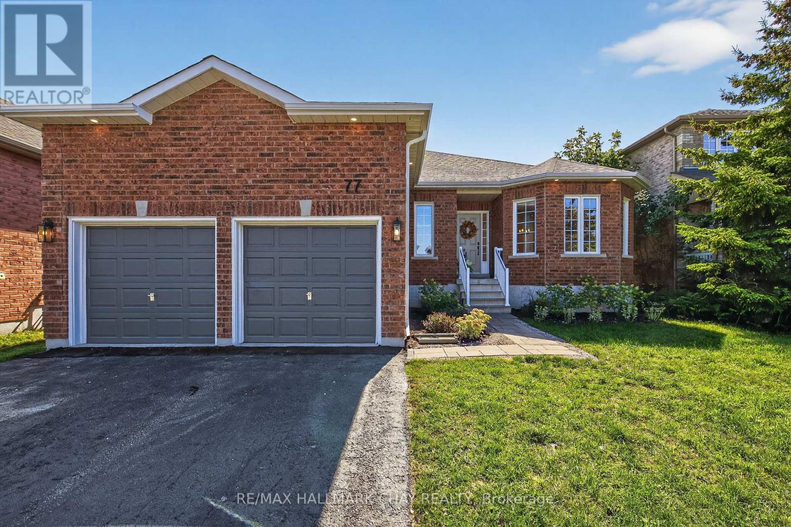- Houseful
- ON
- Barrie Ardagh
- Ardagh
- Lot 5 Hampton Lane
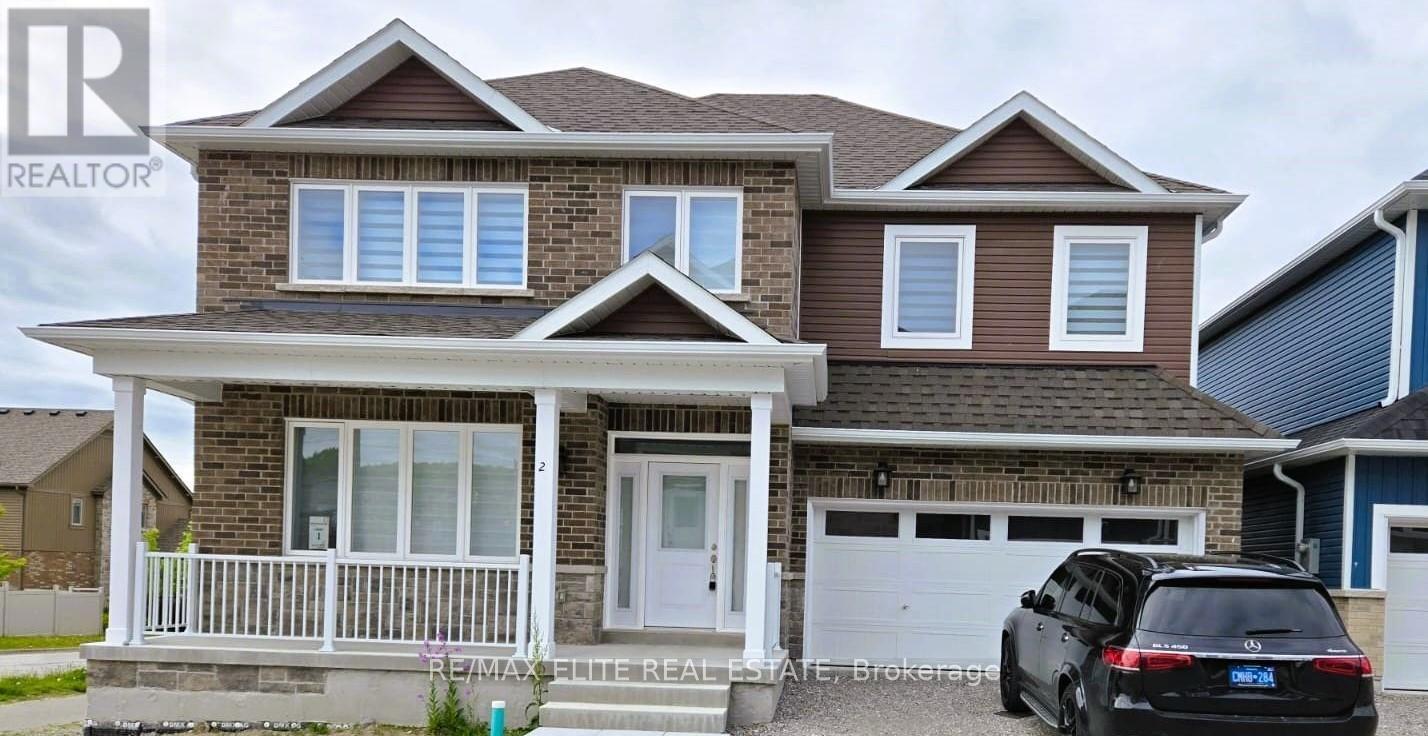
Highlights
Description
- Time on Housefulnew 2 hours
- Property typeSingle family
- Neighbourhood
- Median school Score
- Mortgage payment
The open-concept main level showcases a chef-inspired kitchen with a stylish Centre Island, flowing seamlessly into a spacious dining area with a walk-out to the deck. perfect for entertaining. With 3.5 bathrooms and expansive windows that fill the home with natural light, every detail is crafted for comfort and style. A finished basement with direct backyard access provides exceptional versatility, ideal for a rental suite, in-law accommodation, home office, or recreation space. Situated near Essa Road and Ardagh Road, Hampton Heights offers the ideal blend of urban convenience and natural beauty. Shopping, dining, GO Transit, and Highway 400 are just minutes away, while Centennial Park is less than ten minutes from your doorstep. Builder is offering an excellent Payment Structure$20,000 on signing; $20,000 in 30 days; $20,000 in 60 days; $40,000 in 90 days. The property is protected by a Tarion New Home Warranty. This is an outstanding opportunity to own a brand-new Barrie home in one of the city's most desirable locations-while enjoying the freedom to personalize it to your taste. (id:63267)
Home overview
- Cooling Central air conditioning
- Heat source Natural gas
- Heat type Forced air
- Sewer/ septic Sanitary sewer
- # total stories 2
- # parking spaces 3
- Has garage (y/n) Yes
- # full baths 3
- # half baths 1
- # total bathrooms 4.0
- # of above grade bedrooms 4
- Flooring Laminate, ceramic, carpeted
- Subdivision Ardagh
- Directions 1421919
- Lot size (acres) 0.0
- Listing # S12414032
- Property sub type Single family residence
- Status Active
- 2nd bedroom 3.05m X 3.9m
Level: 2nd - 3rd bedroom 3.35m X 4m
Level: 2nd - 4th bedroom 3.05m X 3.9m
Level: 2nd - Primary bedroom 3.96m X 5m
Level: 2nd - Living room 3.52m X 4.24m
Level: Main - Dining room 3.52m X 4.24m
Level: Main - Eating area 2.13m X 3.66m
Level: Main - Family room 3.63m X 4.2m
Level: Main - Kitchen 3.26m X 3.41m
Level: Main
- Listing source url Https://www.realtor.ca/real-estate/28885659/lot-5-hampton-lane-barrie-ardagh-ardagh
- Listing type identifier Idx

$-2,210
/ Month

