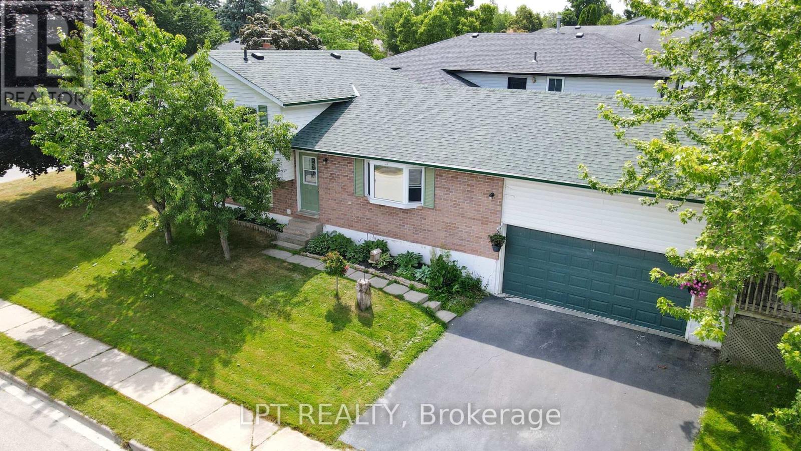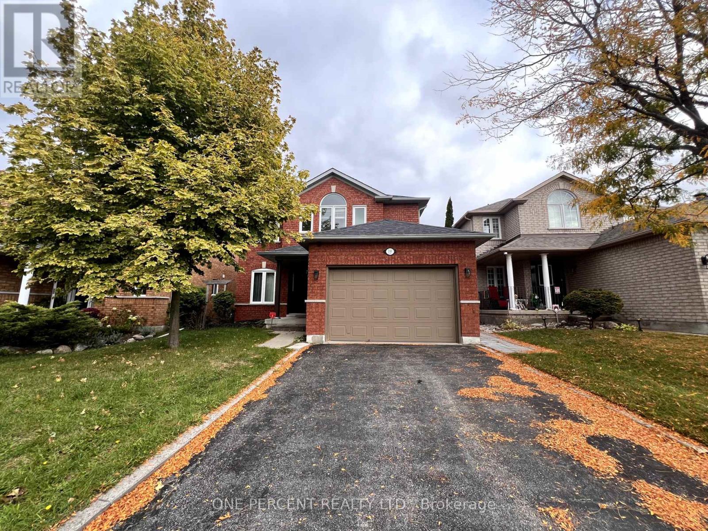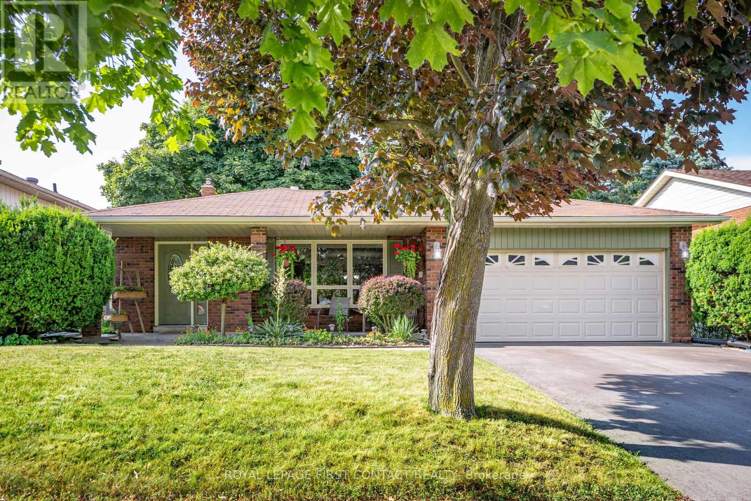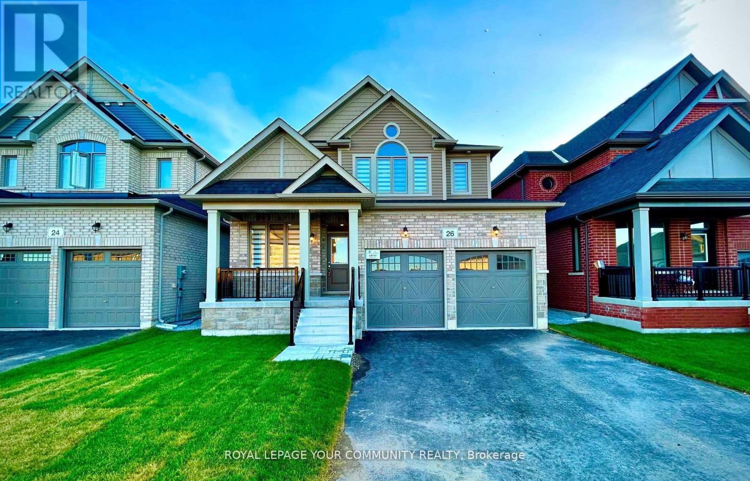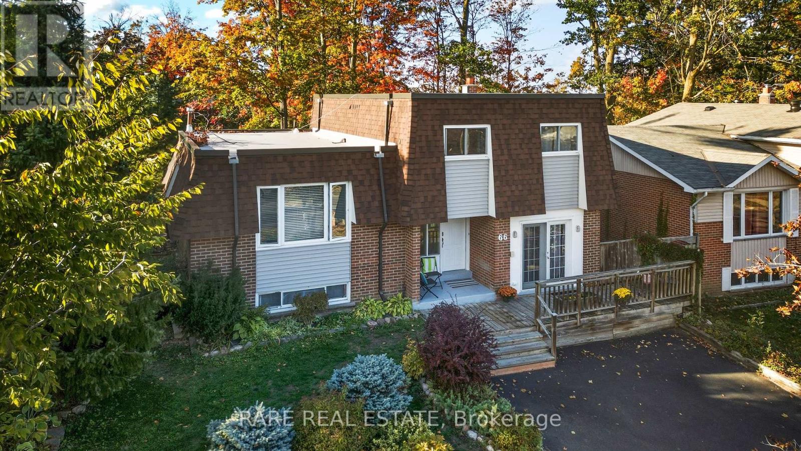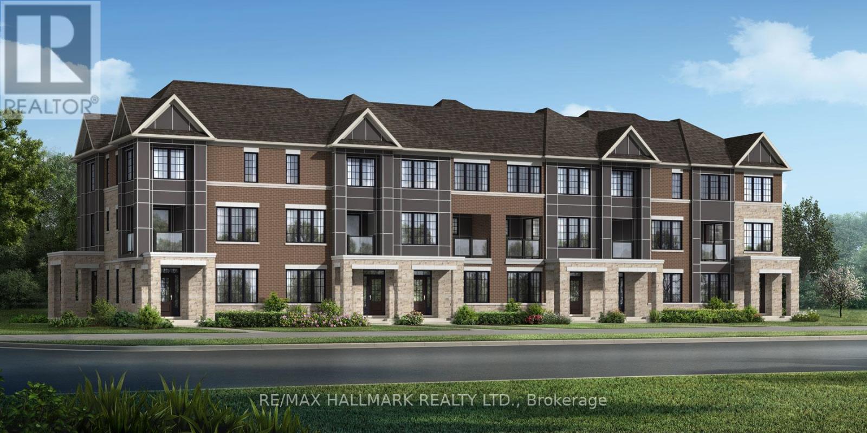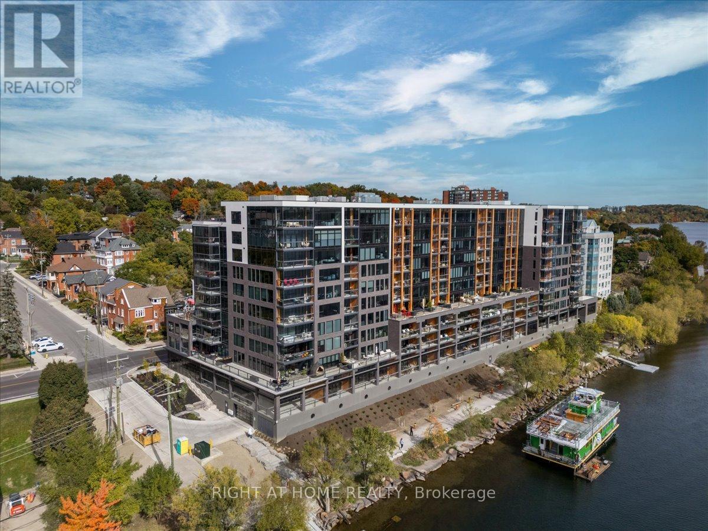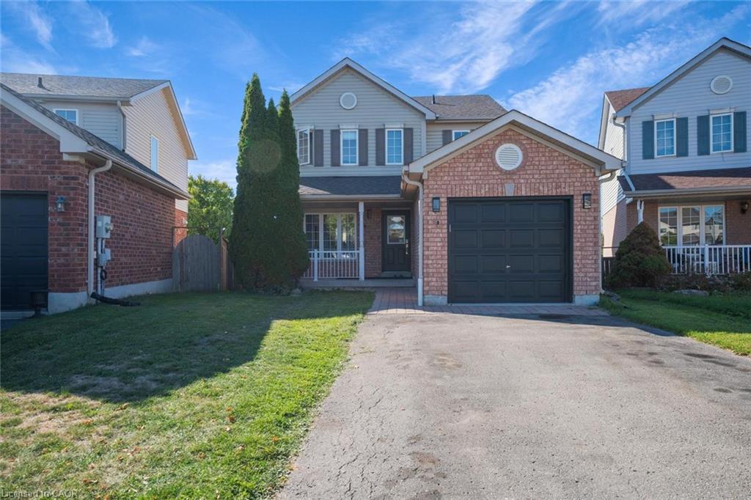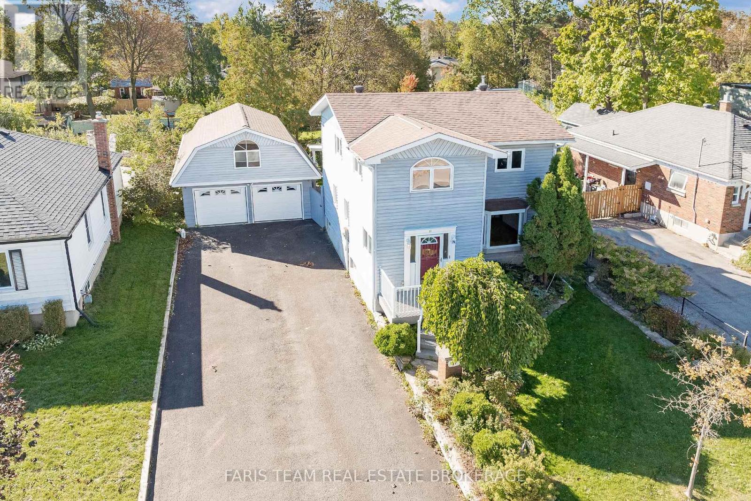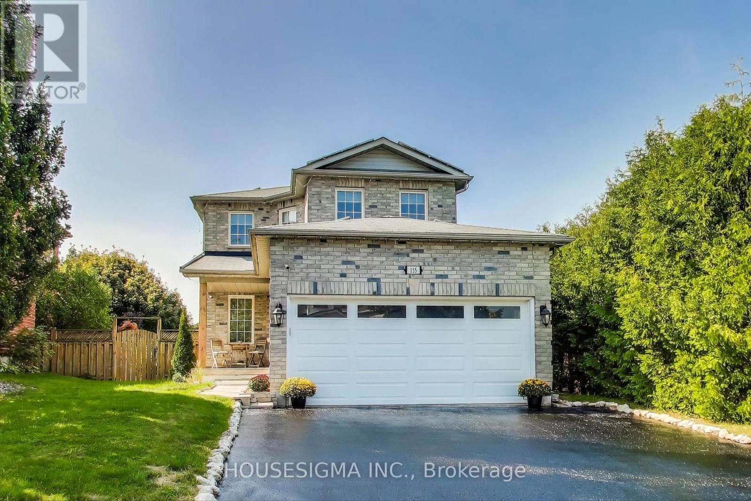- Houseful
- ON
- Barrie Edgehill Drive
- Edgehill Drive
- 33 Bird St
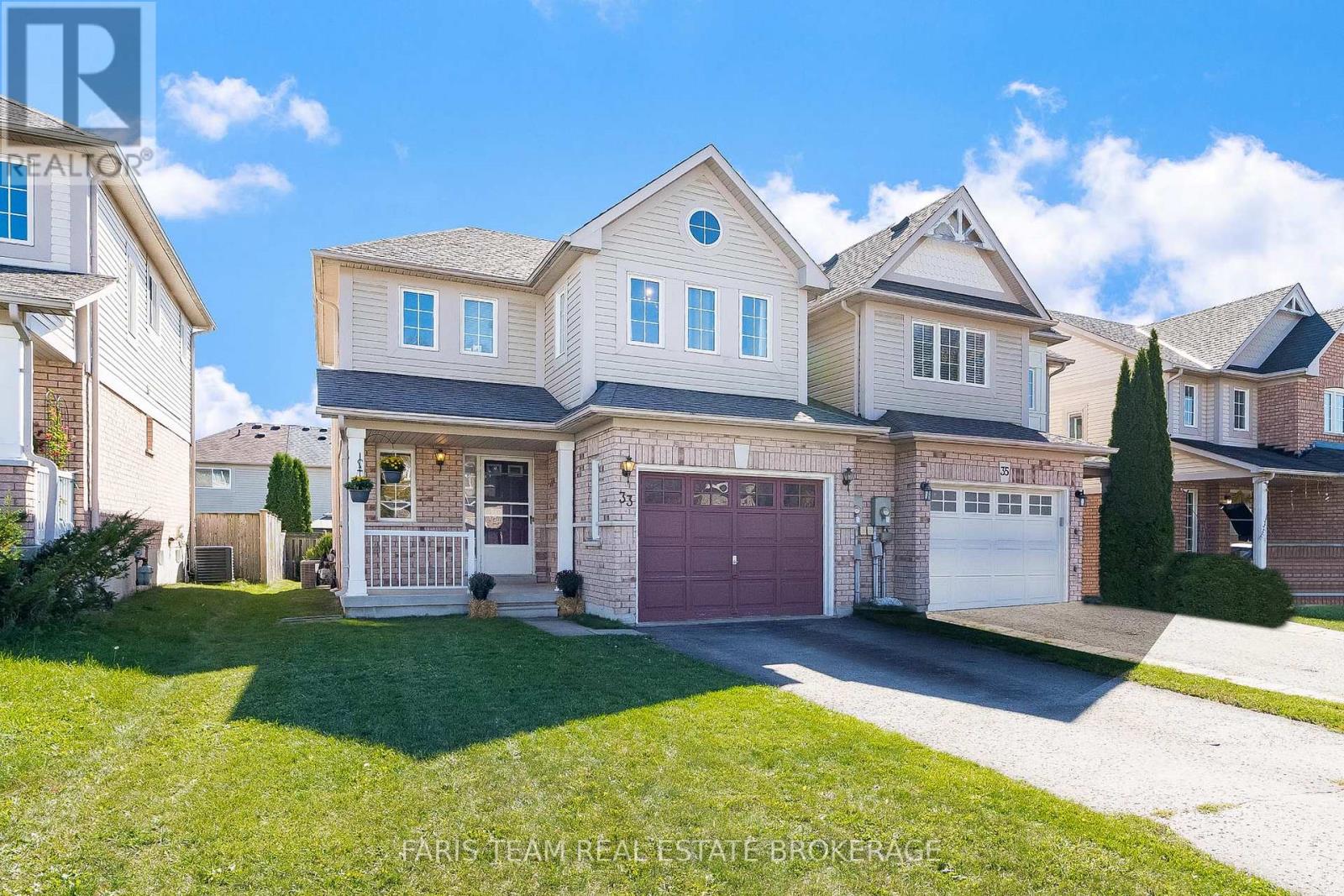
Highlights
Description
- Time on Houseful10 days
- Property typeSingle family
- Neighbourhood
- Median school Score
- Mortgage payment
Top 5 Reasons You Will Love This Home: 1) Designed with family living in mind, this well-maintained 2-storey home is located in Barrie's west end, close to schools, parks, shopping, and Highway 400 2) Enjoy the feel of a detached property, linked only at the garage with no shared interior walls, plus the bonus of a private driveway, covered front porch, and a spacious fenced backyard 3) The main level offers a warm and functional layout with an inviting eat-in kitchen, stainless-steel appliances, hardwood and tile floors, and a cozy gas fireplace 4) Upstairs provides three bright bedrooms and two bathrooms, including a primary suite with a walk-in closet and a private 4-piece ensuite 5) The unfinished basement, complete with a rough-in for a fourth bathroom, gives you the flexibility to expand and create living space that fits your lifestyle. 1,369 above grade sq.ft. plus an unfinished basement. (id:63267)
Home overview
- Cooling Central air conditioning
- Heat source Natural gas
- Heat type Forced air
- Sewer/ septic Sanitary sewer
- # total stories 2
- Fencing Fully fenced
- # parking spaces 3
- Has garage (y/n) Yes
- # full baths 2
- # half baths 1
- # total bathrooms 3.0
- # of above grade bedrooms 3
- Flooring Ceramic, hardwood, carpeted
- Has fireplace (y/n) Yes
- Community features School bus
- Subdivision Edgehill drive
- Directions 2110987
- Lot size (acres) 0.0
- Listing # S12442260
- Property sub type Single family residence
- Status Active
- Primary bedroom 4.95m X 3.17m
Level: 2nd - Bedroom 3.82m X 3.35m
Level: 2nd - Bedroom 5.11m X 3.79m
Level: 2nd - Living room 4.52m X 3.02m
Level: Main - Kitchen 4.86m X 3.19m
Level: Main
- Listing source url Https://www.realtor.ca/real-estate/28946473/33-bird-street-barrie-edgehill-drive-edgehill-drive
- Listing type identifier Idx

$-1,731
/ Month

