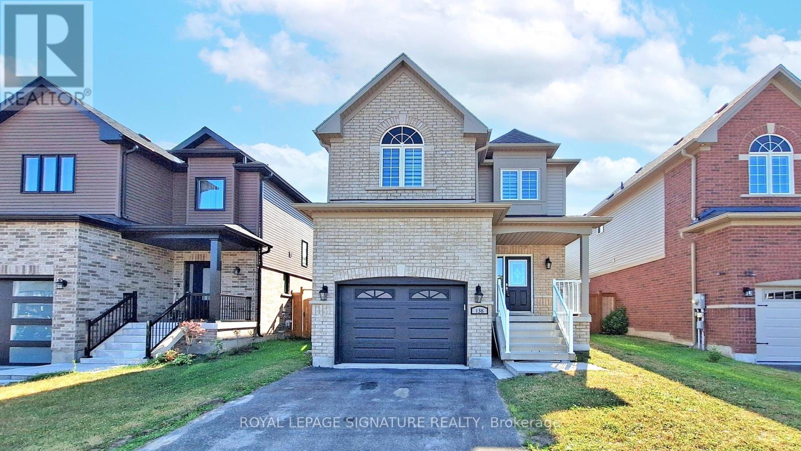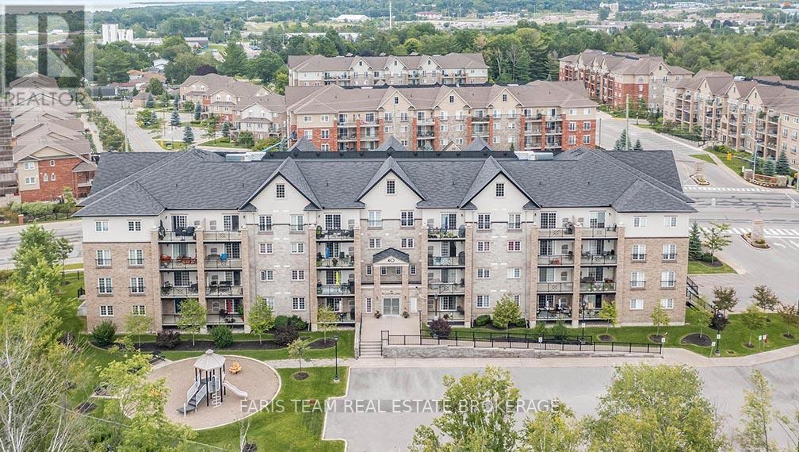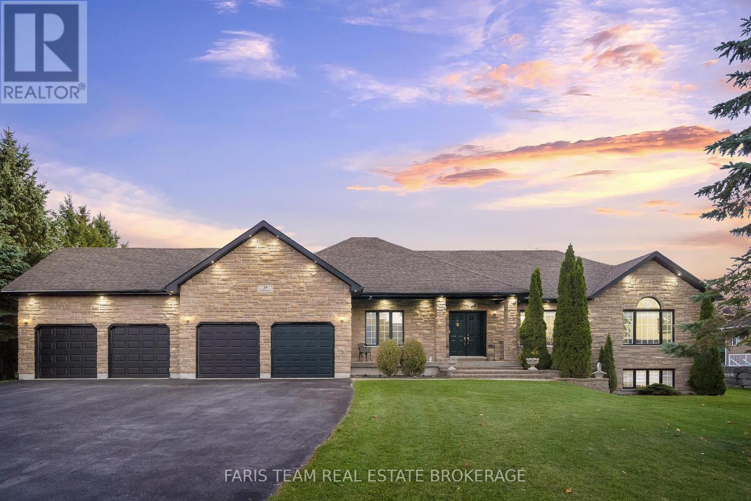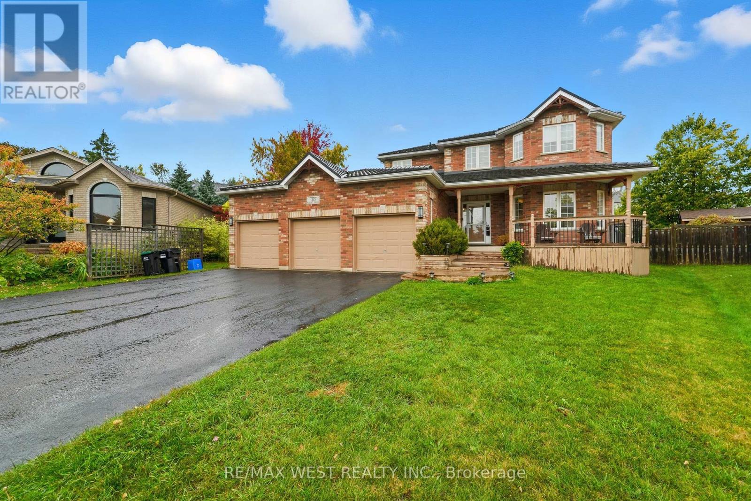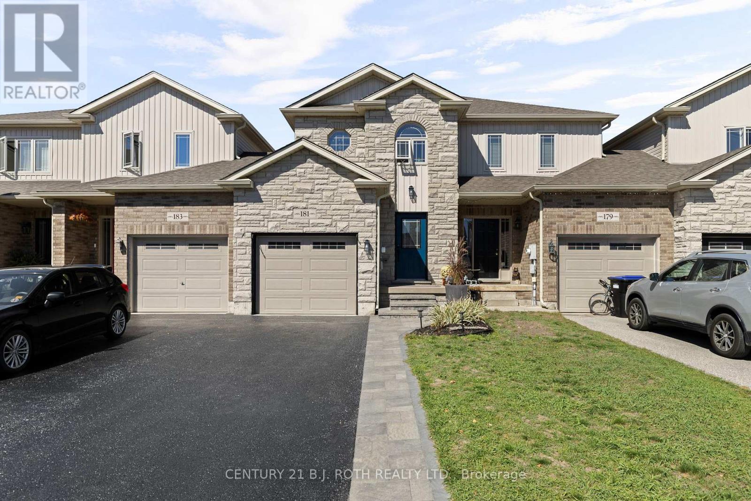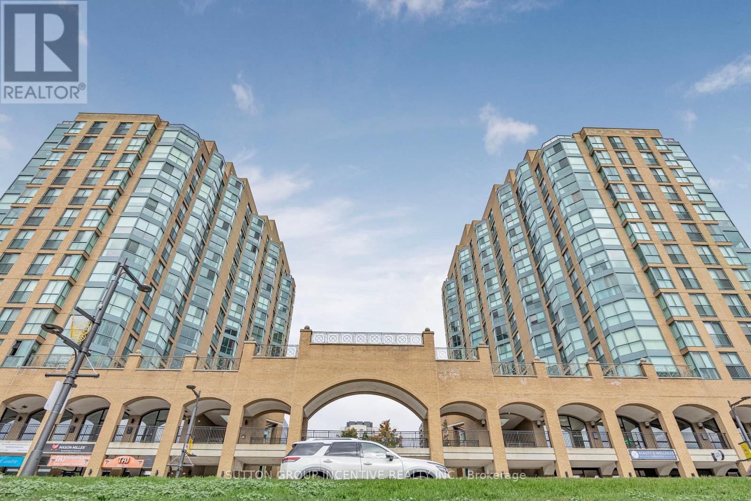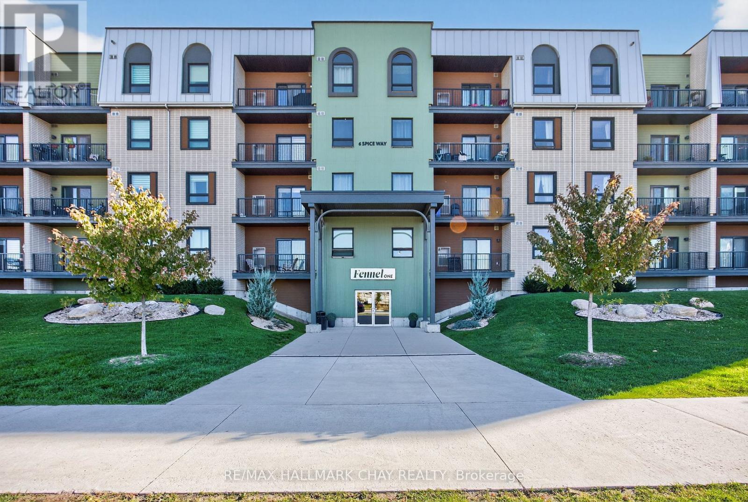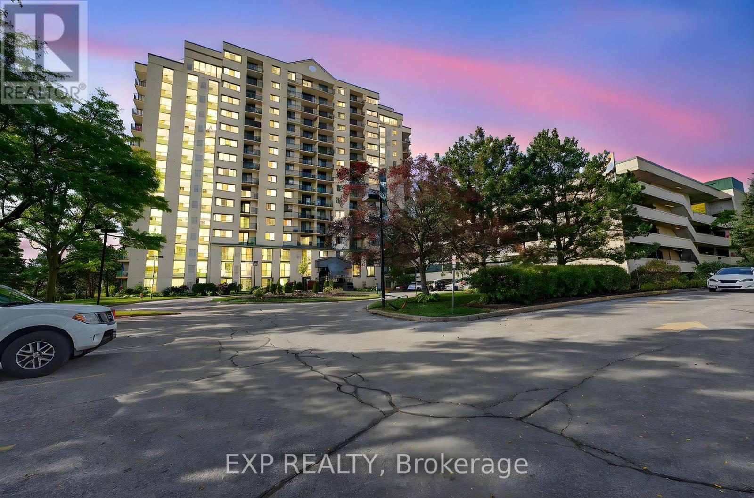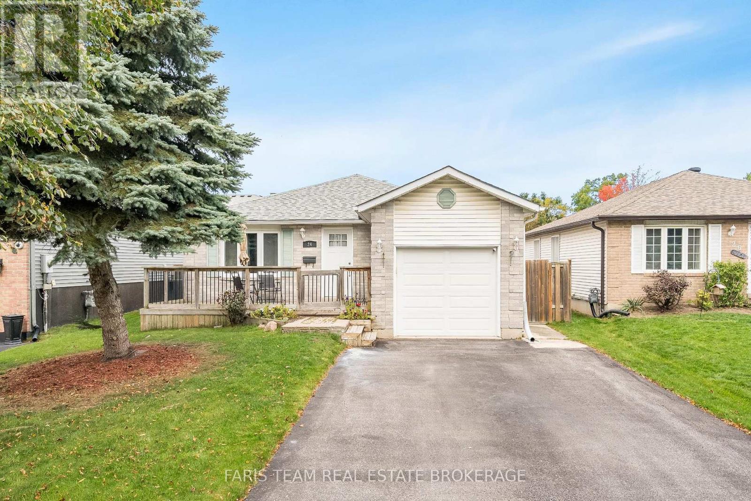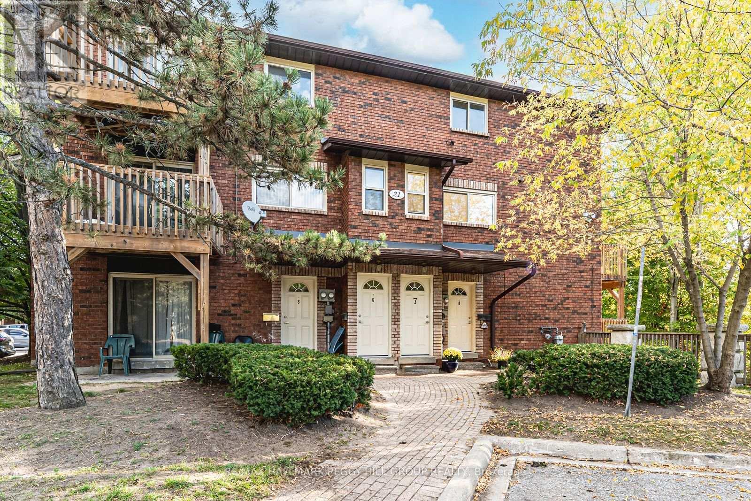- Houseful
- ON
- Barrie Edgehill Drive
- Edgehill Drive
- 63 Jagges Dr
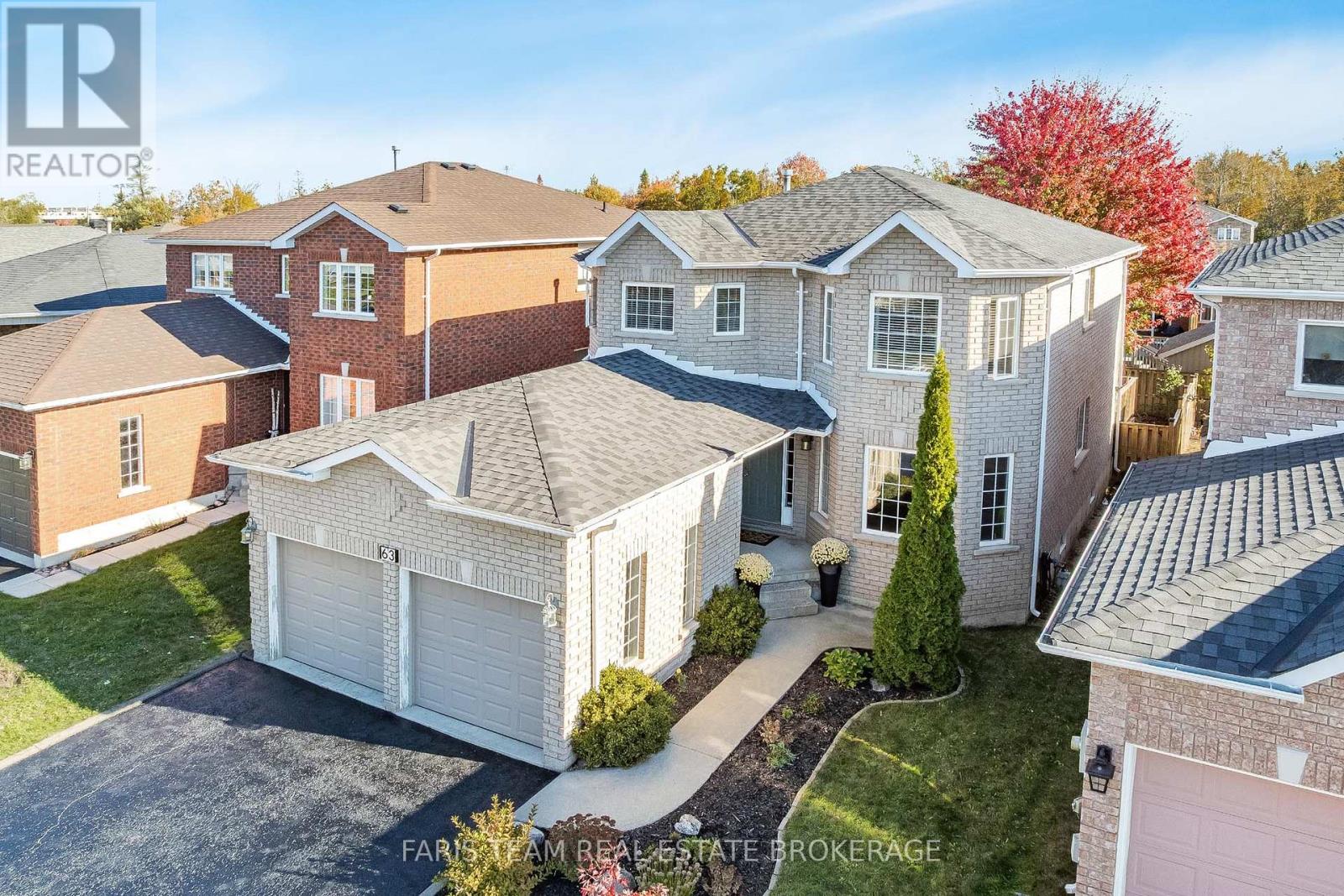
Highlights
Description
- Time on Housefulnew 2 hours
- Property typeSingle family
- Neighbourhood
- Median school Score
- Mortgage payment
Top 5 Reasons You Will Love This Home: 1) Set in a welcoming, family-friendly neighbourhood, this home is just a short stroll to a park with a playground, basketball court, and open greenspace, plus, you're only minutes from Highway 400 for easy commuting 2) The fully finished basement offers incredible versatility with a spacious recreation room large enough to divide if desired, a wet bar for entertaining, and a full bathroom, perfect for guests or growing families 3) With distinct living, dining, and family rooms complete with a cozy gas fireplace, there's no shortage of space to gather, unwind, or find a quiet moment, along with convenient main level laundry adding everyday functionality 4) Step outside to a fully fenced backyard with a generously sized deck, ideal for hosting summer barbeques, lounging in the sun, or simply enjoying a quiet evening under the stars 5) Practical updates include a newer roof (2023), a double-car garage with inside entry, and a four-car parking setup between the garage and driveway. 2,013 above grade sq.ft. plus a finished basement. (id:63267)
Home overview
- Cooling Central air conditioning
- Heat source Natural gas
- Heat type Forced air
- Sewer/ septic Sanitary sewer
- # total stories 2
- Fencing Fully fenced
- # parking spaces 4
- Has garage (y/n) Yes
- # full baths 3
- # half baths 1
- # total bathrooms 4.0
- # of above grade bedrooms 4
- Flooring Tile, laminate, ceramic
- Has fireplace (y/n) Yes
- Community features School bus
- Subdivision Edgehill drive
- Directions 2045884
- Lot size (acres) 0.0
- Listing # S12469901
- Property sub type Single family residence
- Status Active
- Primary bedroom 4.78m X 3.64m
Level: 2nd - Bedroom 4.12m X 3.43m
Level: 2nd - Bedroom 3.4m X 3.25m
Level: 2nd - Bedroom 3.07m X 2.74m
Level: 2nd - Recreational room / games room 10.68m X 6.34m
Level: Basement - Laundry 2.93m X 2.04m
Level: Main - Living room 3.77m X 3.33m
Level: Main - Dining room 3.33m X 3.07m
Level: Main - Family room 4.57m X 3.42m
Level: Main - Kitchen 5.61m X 4.68m
Level: Main
- Listing source url Https://www.realtor.ca/real-estate/29006086/63-jagges-drive-barrie-edgehill-drive-edgehill-drive
- Listing type identifier Idx

$-2,200
/ Month

