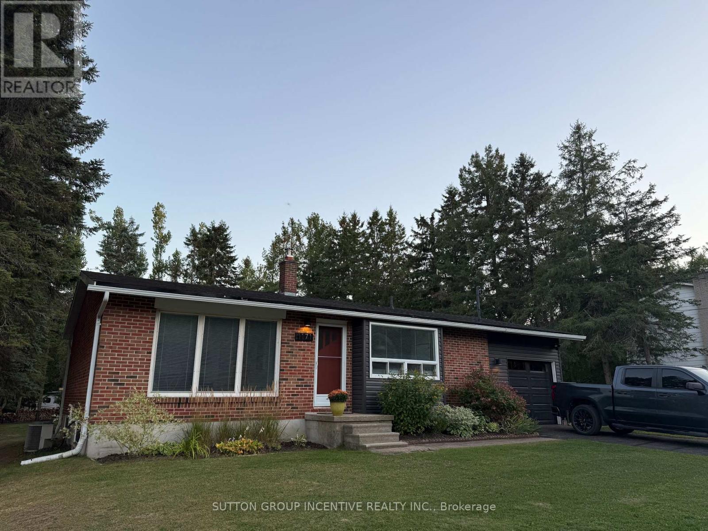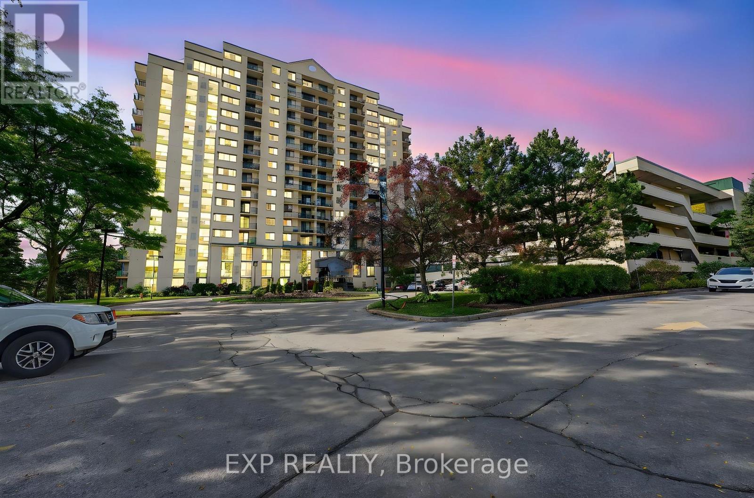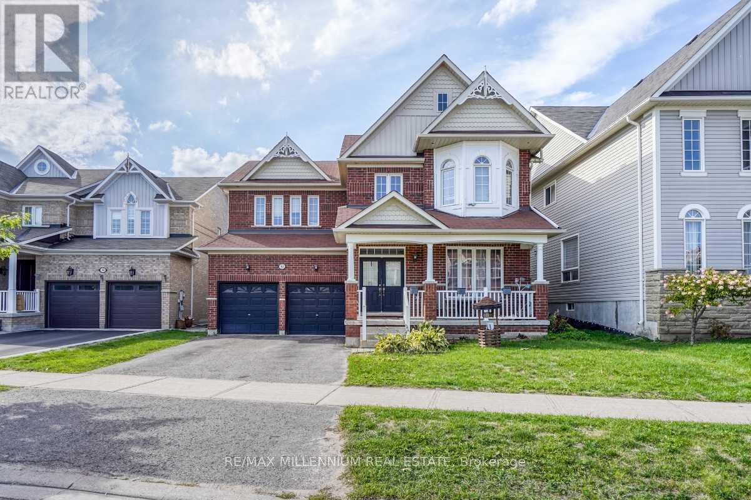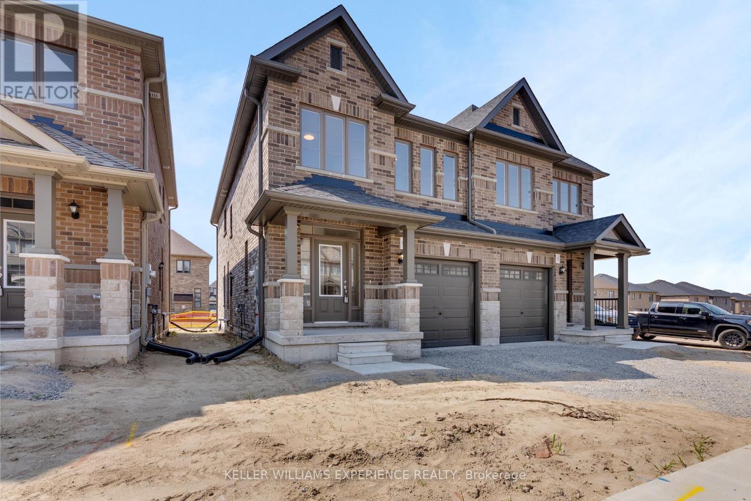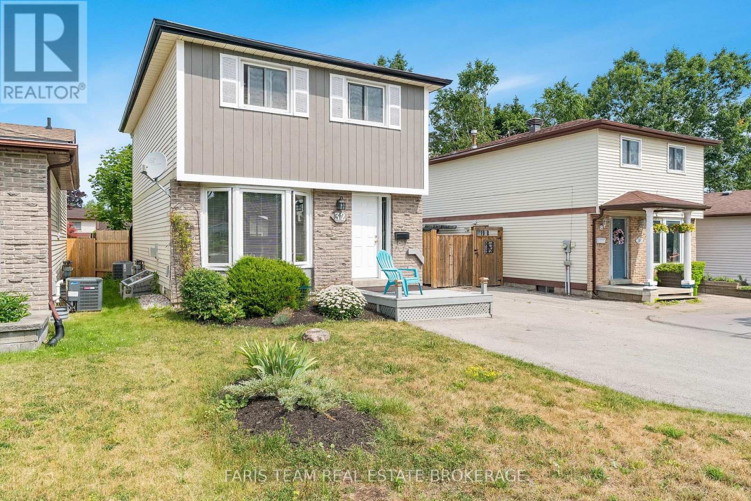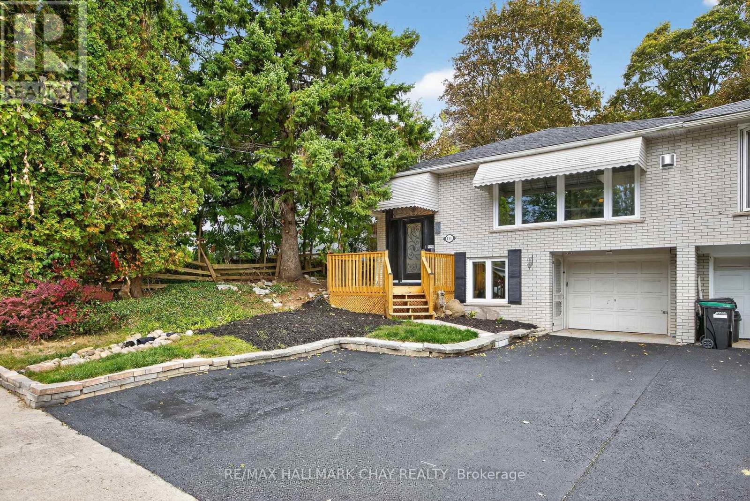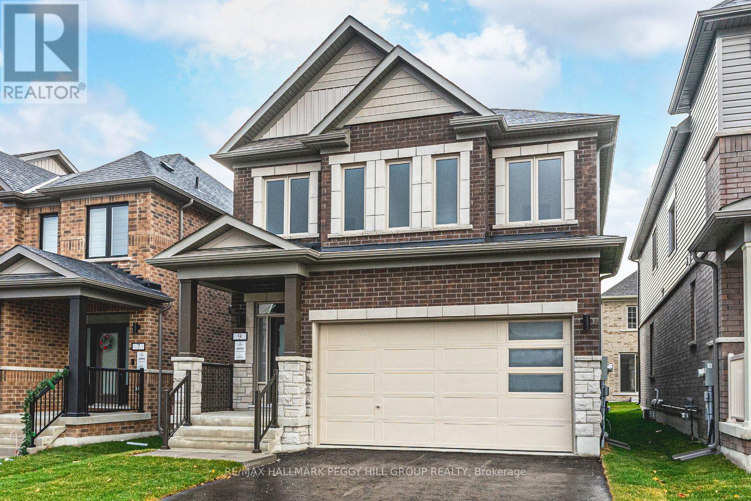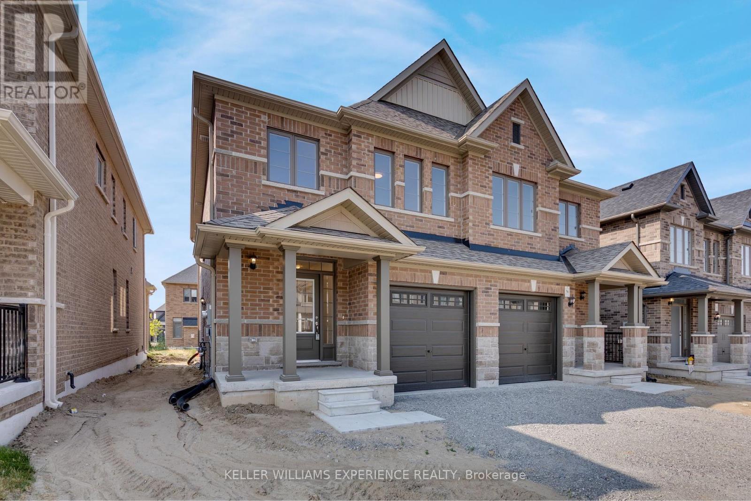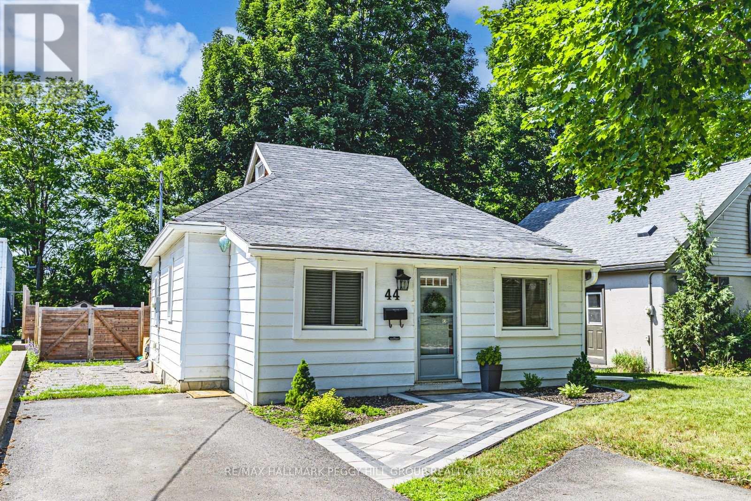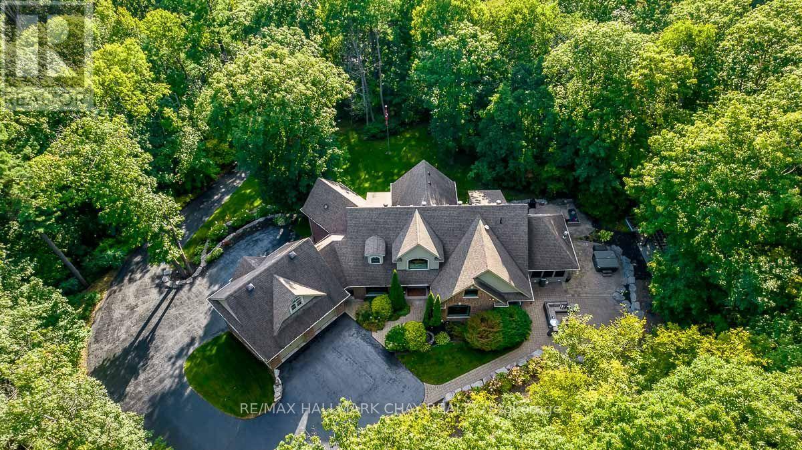- Houseful
- ON
- Barrie Edgehill Drive
- Edgehill Drive
- 56 Bird St
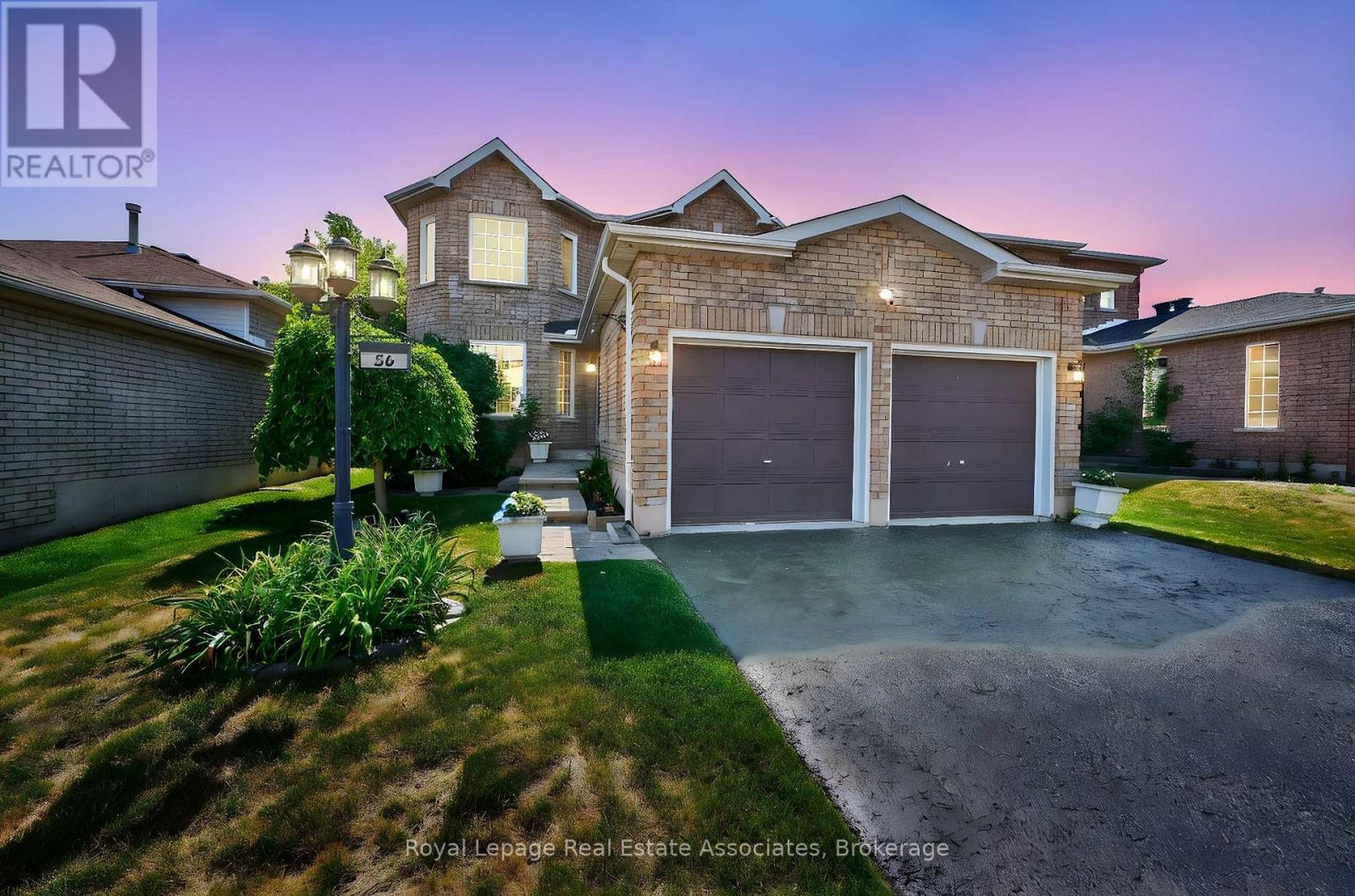
Highlights
Description
- Time on Housefulnew 33 hours
- Property typeSingle family
- Neighbourhood
- Median school Score
- Mortgage payment
Welcome to 56 Bird Street, Barrie Executive Living Meets Everyday Comfort! Ideally located in Barrie's sought-after Edgehill Drive community, this beautifully upgraded 3-bedroom, 4-bathroom detached 2-storey home offers both style and function perfect for growing families and discerning professionals. With easy access to Highway 400, commuting is a breeze whether you're headed downtown or north to cottage country. Step inside and be greeted by a grand curved staircase, warm neutral tones, and elegant design touches throughout. This Morra-built brick home showcases exceptional quality upgrades, including a custom kitchen, updated bathrooms, designer staircase, newer carpeting and upgraded windows in 2025. Enjoy over 2,000 sq. ft. of above grade living plus a fully finished basement with a kitchenette, rec room, family room, and 3-piece bath ideal for entertaining or multi-generational living. The king-sized primary bedroom features double-door entry, a luxurious ensuite featuring a large soaker tub and separate shower your private oasis. The eat-in kitchen walks out to a beautifully landscaped backyard featuring mature trees, perennial gardens, and your very own hot tub. Your double car garage is equipped with a car lift, perfect for car enthusiasts or extra storage. Your modern main-floor layout has a sunlit living room, cozy great room, formal dining area with hardwood flooring and fireplace, plus a convenient main-floor laundry. Situated on a generous 39 x 111 ft lot, this property offers privacy and outdoor enjoyment with a fenced yard, nearby greenspace, and quick access to public transit, shopping, and schools. (id:63267)
Home overview
- Cooling Central air conditioning
- Heat source Natural gas
- Heat type Forced air
- Sewer/ septic Sanitary sewer
- # total stories 2
- Fencing Fenced yard
- # parking spaces 4
- Has garage (y/n) Yes
- # full baths 3
- # half baths 1
- # total bathrooms 4.0
- # of above grade bedrooms 3
- Flooring Laminate, hardwood, ceramic, carpeted
- Community features Community centre
- Subdivision Edgehill drive
- Lot size (acres) 0.0
- Listing # S12343821
- Property sub type Single family residence
- Status Active
- 3rd bedroom 3.42m X 3.98m
Level: 2nd - Primary bedroom 4.29m X 4.77m
Level: 2nd - 2nd bedroom 3.42m X 4.06m
Level: 2nd - Other 1.55m X 2.1m
Level: Basement - Recreational room / games room 9.11m X 3.99m
Level: Basement - Den 4.18m X 3.99m
Level: Basement - Family room 3.04m X 3.32m
Level: Main - Kitchen 5.68m X 4.66m
Level: Main - Dining room 3.4m X 4.57m
Level: Main - Foyer 5.5m X 3.9m
Level: Main - Laundry 2.93m X 2.01m
Level: Main - Living room 3.71m X 3.32m
Level: Main
- Listing source url Https://www.realtor.ca/real-estate/28731825/56-bird-street-barrie-edgehill-drive-edgehill-drive
- Listing type identifier Idx

$-2,227
/ Month

