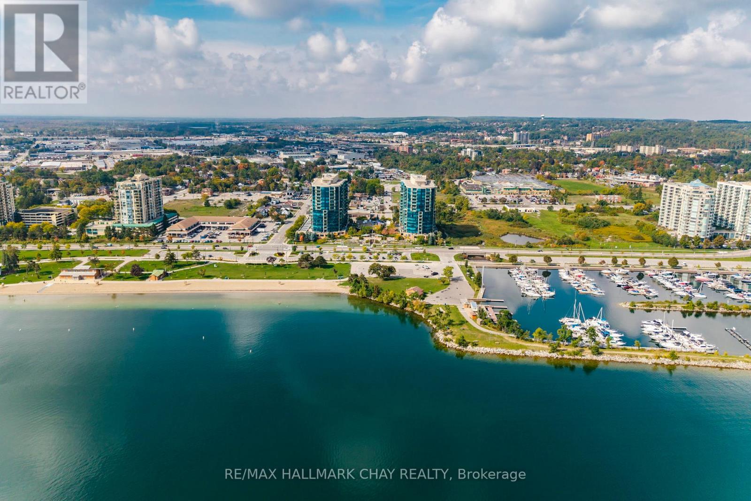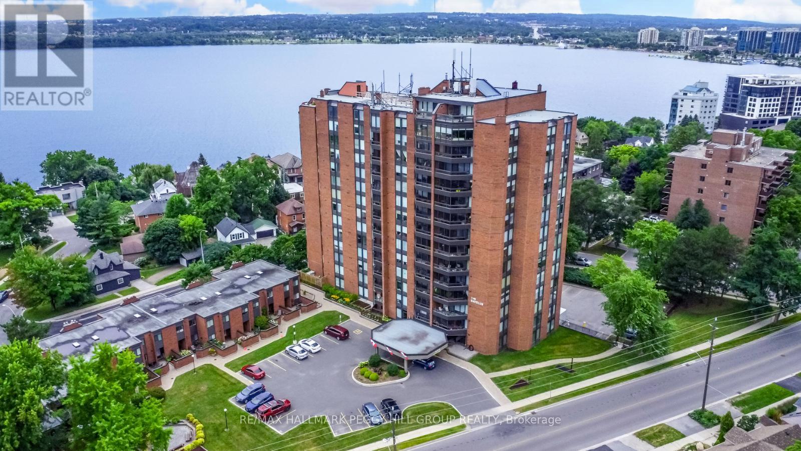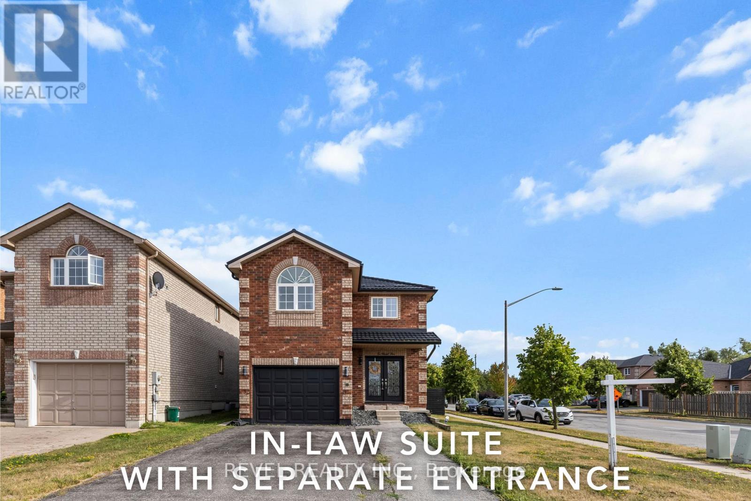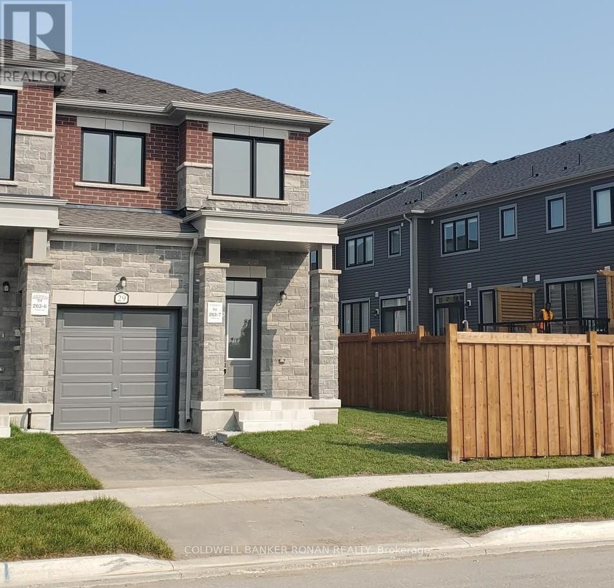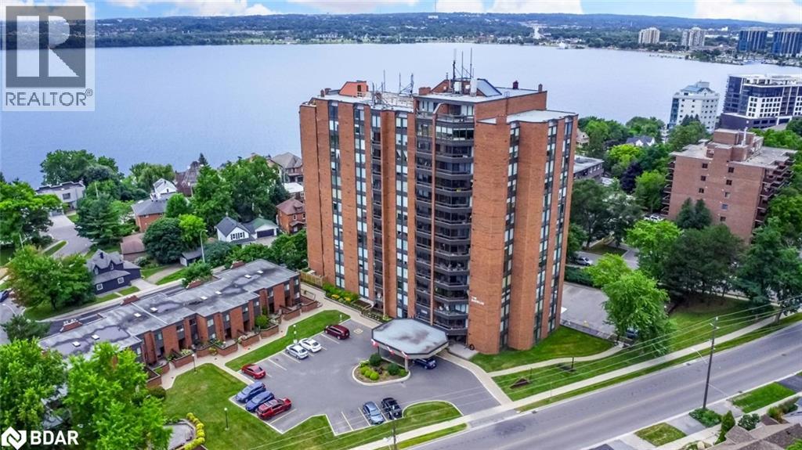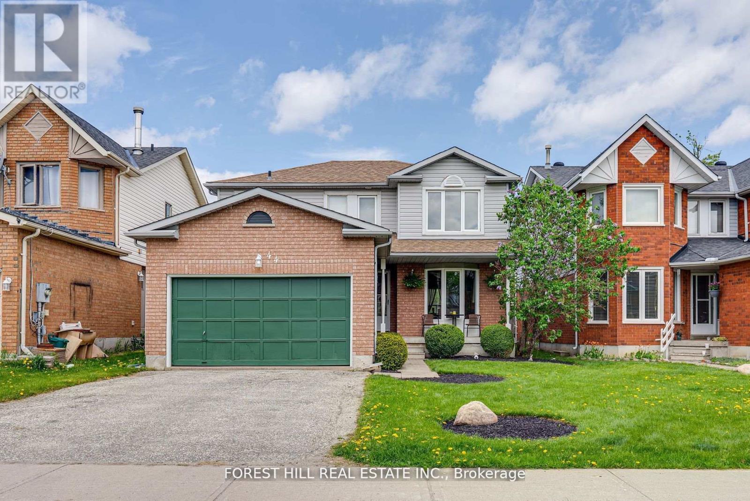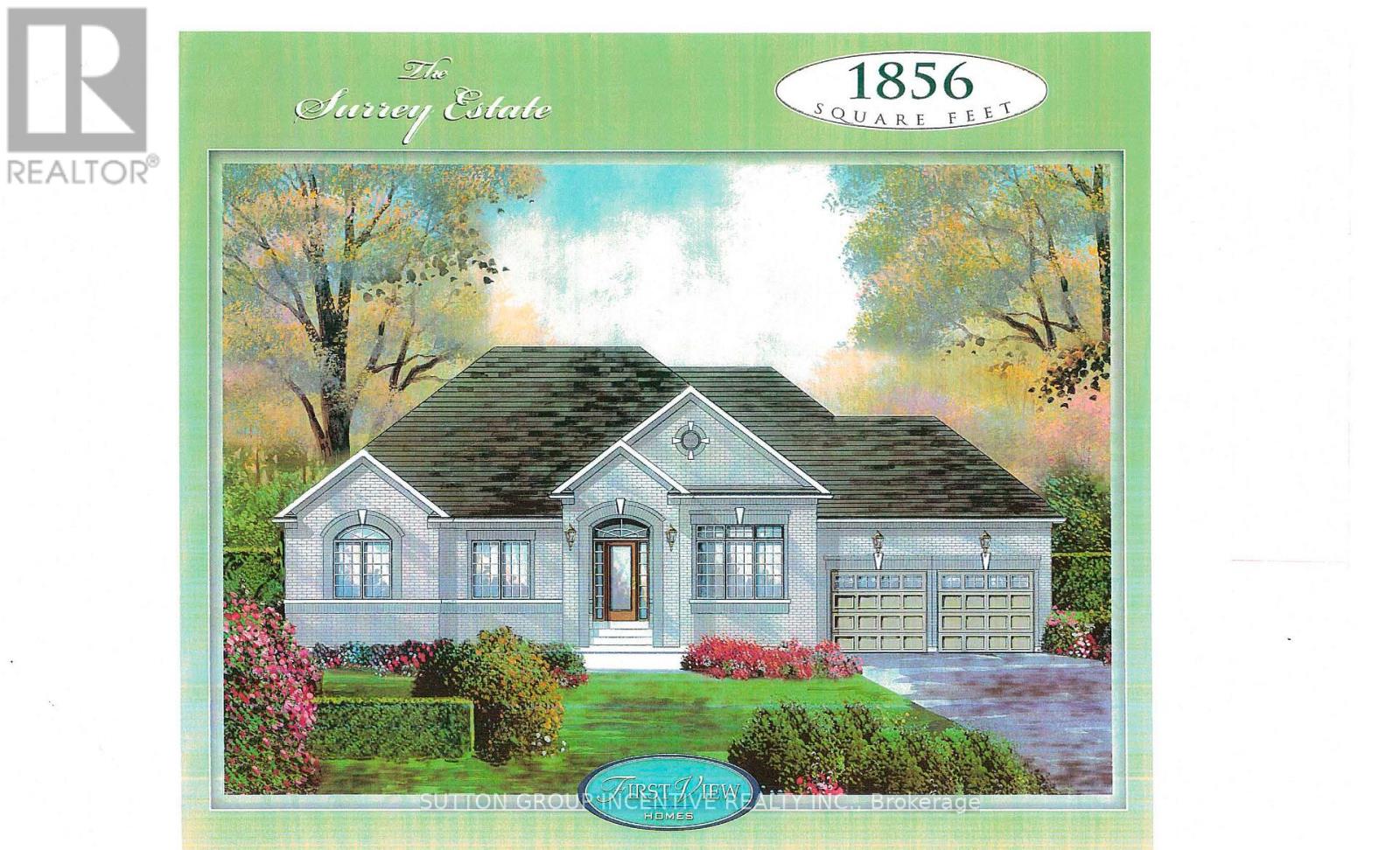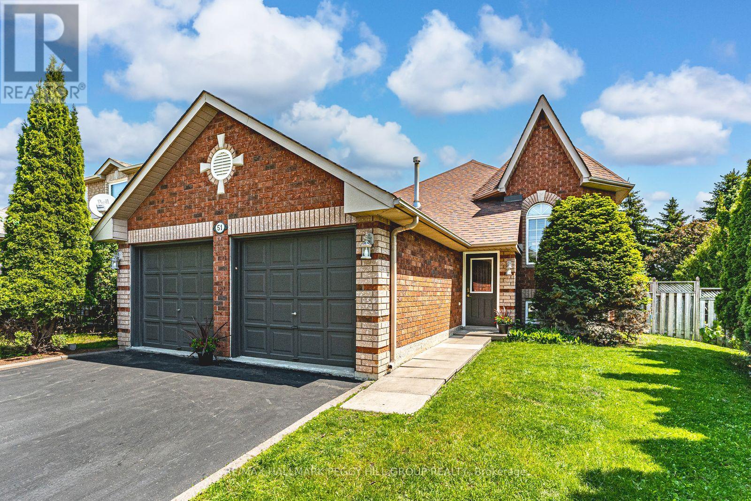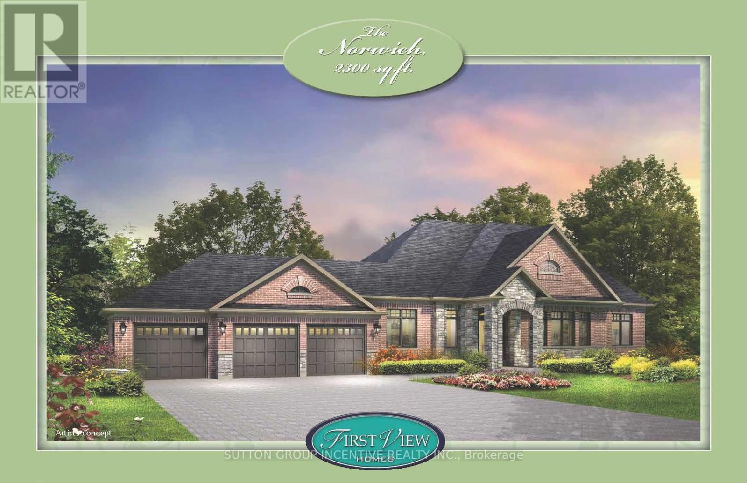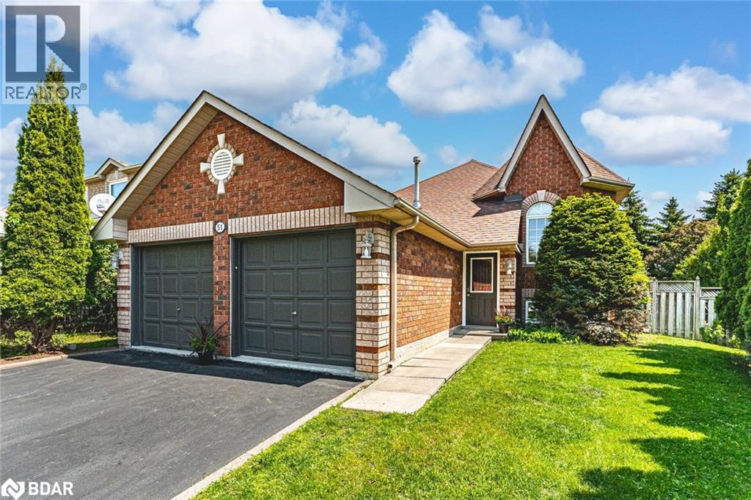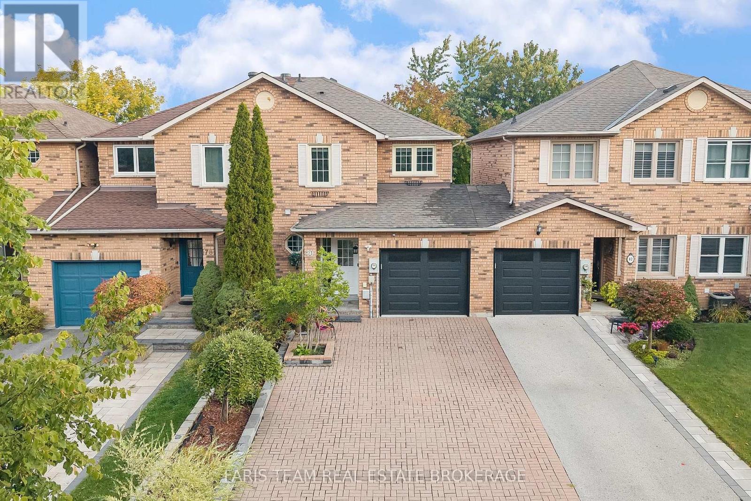- Houseful
- ON
- Barrie Edgehill Drive
- Edgehill Drive
- 84 Pringle Dr
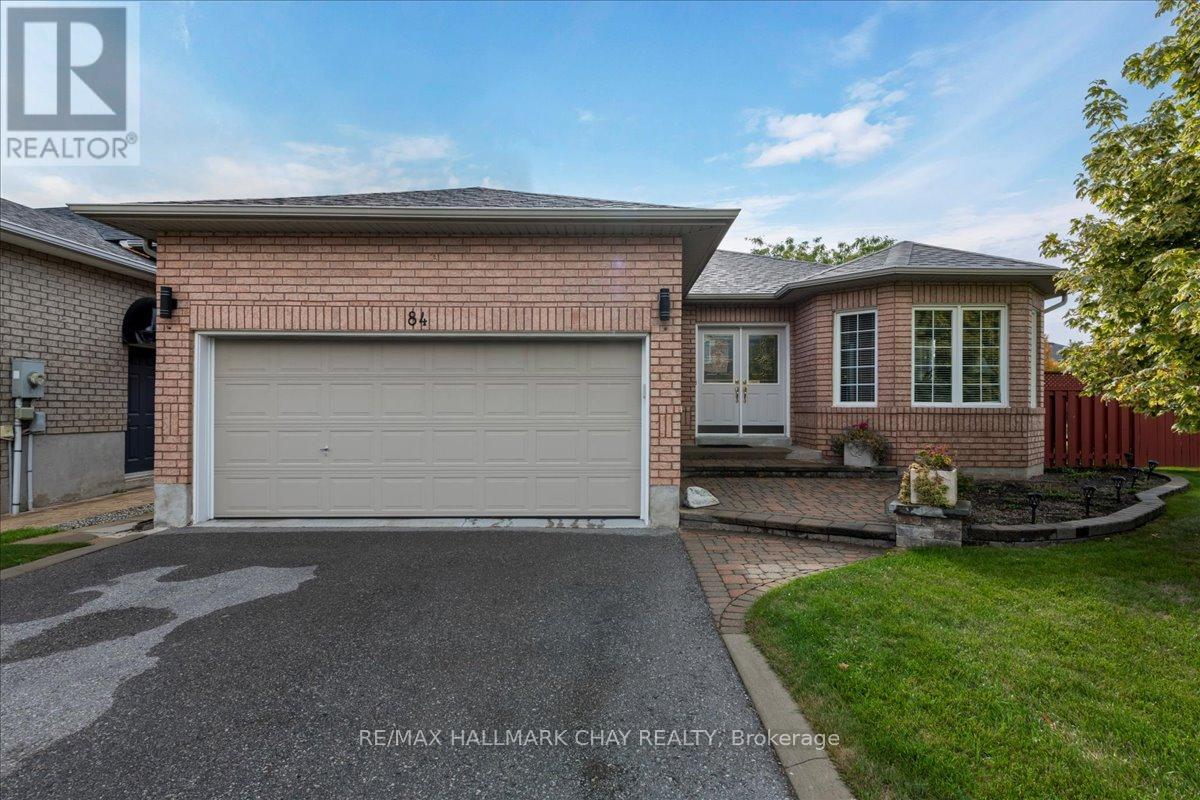
Highlights
Description
- Time on Housefulnew 1 hour
- Property typeSingle family
- StyleBungalow
- Neighbourhood
- Median school Score
- Mortgage payment
WELCOME HOME TO 84 PRINGLE DRIVE! Perfect for first-time buyers or those looking to downsize, this beautifully maintained, original-owner all-brick bungalow is being offered for sale for the very first time! Nestled on a prime corner lot in a sought-after, family-friendly West Barrie neighbourhood, this home offers unbeatable convenienceclose to Highway 400, public transit, shopping, walking trails, and just down the street from Pringle Park. From the moment you arrive, you'll be greeted by a charming front walkway and a wide front porch, leading to a double-door entry and a welcoming spacious foyer. Inside, you'll find a bright eat-in kitchen with a walkout to a fully fenced, private backyardnicely landscaped and complete with a deck, power awning, gas BBQ hookup, garden shed, and an inground sprinkler system for effortless upkeep. Enjoy the convenience of main-floor laundry and a mudroom with direct access to the double car garage, featuring an upgraded vinyl insulated garage door. The main level boasts two bedrooms, including a generous primary bedroom with a full ensuite bathroom. The fully finished basement includes a third bedroom, an additional full bathroom, and a spacious family room perfect for entertaining, relaxing, or hosting guests. The unfinished portion of the basement offers a blank canvas with room for a home gym, office, or additional bedroom. The possibilities are endless! This home shows true pride of ownership from top to bottom and is move-in ready for you. (id:63267)
Home overview
- Cooling Central air conditioning, air exchanger
- Heat source Natural gas
- Heat type Forced air
- Sewer/ septic Sanitary sewer
- # total stories 1
- Fencing Fully fenced
- # parking spaces 4
- Has garage (y/n) Yes
- # full baths 3
- # total bathrooms 3.0
- # of above grade bedrooms 3
- Flooring Hardwood, ceramic, laminate
- Community features School bus
- Subdivision Edgehill drive
- Lot desc Landscaped, lawn sprinkler
- Lot size (acres) 0.0
- Listing # S12426487
- Property sub type Single family residence
- Status Active
- Utility 11.57m X 6.36m
Level: Basement - Bedroom 3.64m X 2.51m
Level: Basement - Bathroom 1.46m X 2.51m
Level: Basement - Recreational room / games room 5.28m X 5m
Level: Basement - 2nd bedroom 3.45m X 2.93m
Level: Main - Living room 5.41m X 3.14m
Level: Main - Bathroom 3.77m X 2.55m
Level: Main - Dining room 1.87m X 3.16m
Level: Main - Bathroom 1.52m X 2.52m
Level: Main - Kitchen 4.1m X 3.16m
Level: Main - Laundry 3.79m X 1.81m
Level: Main - Primary bedroom 4.13m X 3.79m
Level: Main
- Listing source url Https://www.realtor.ca/real-estate/28912897/84-pringle-drive-barrie-edgehill-drive-edgehill-drive
- Listing type identifier Idx

$-2,187
/ Month

