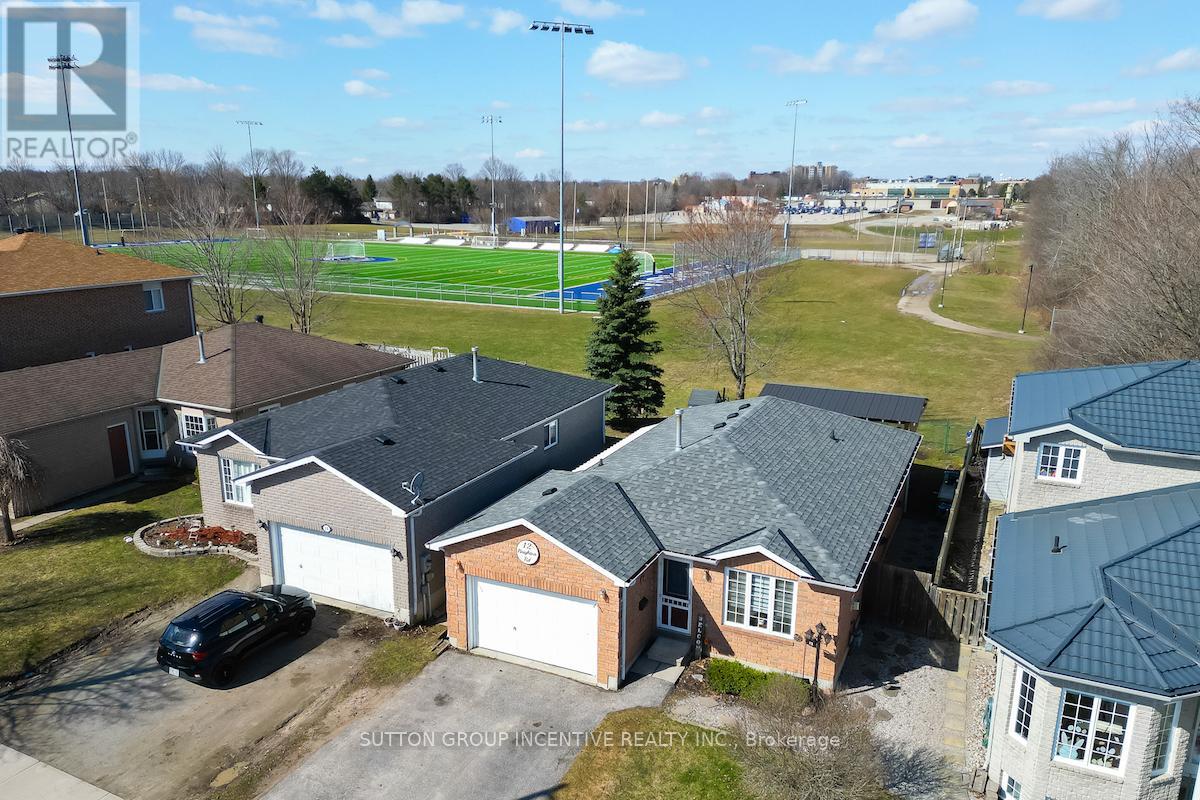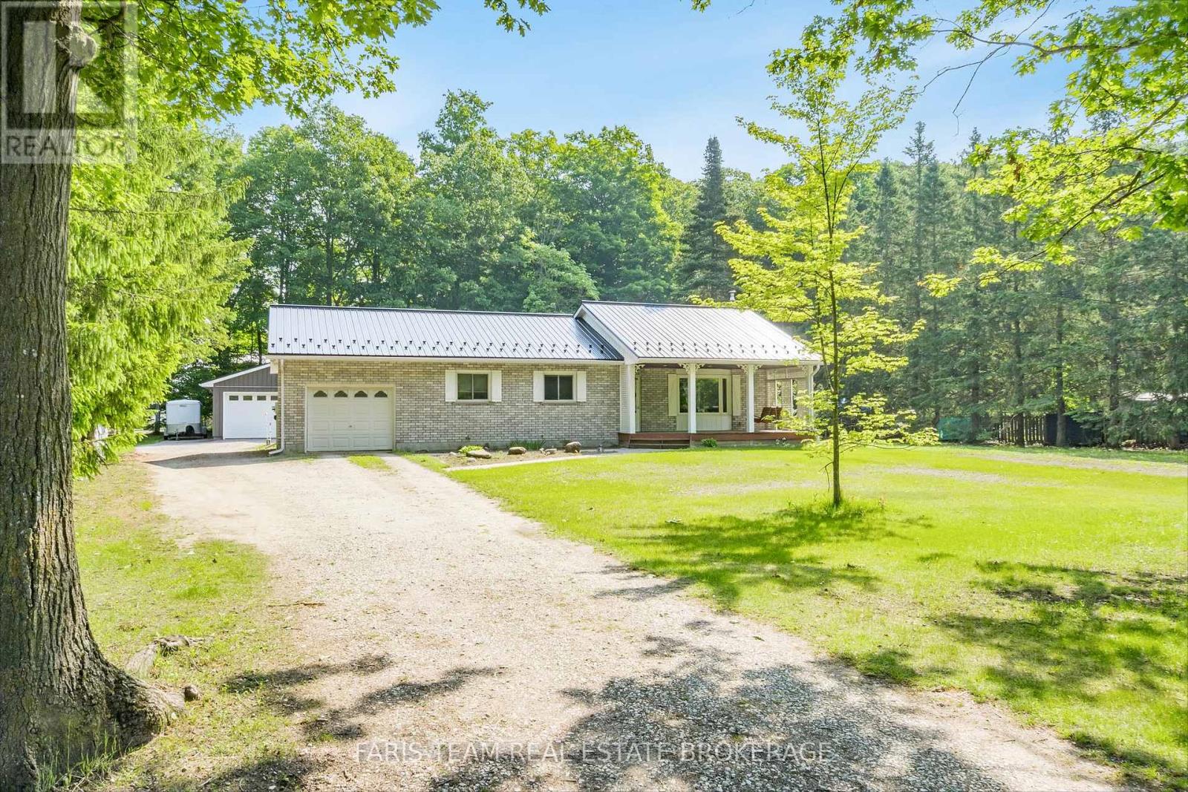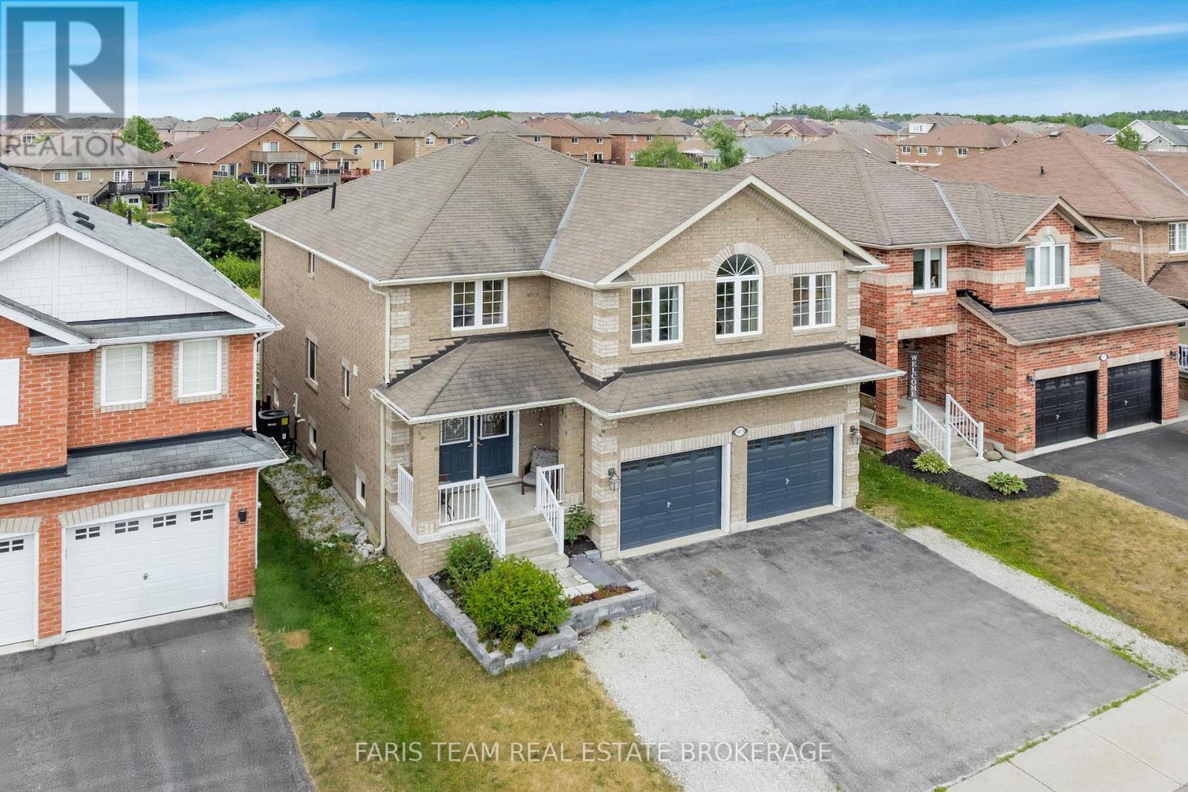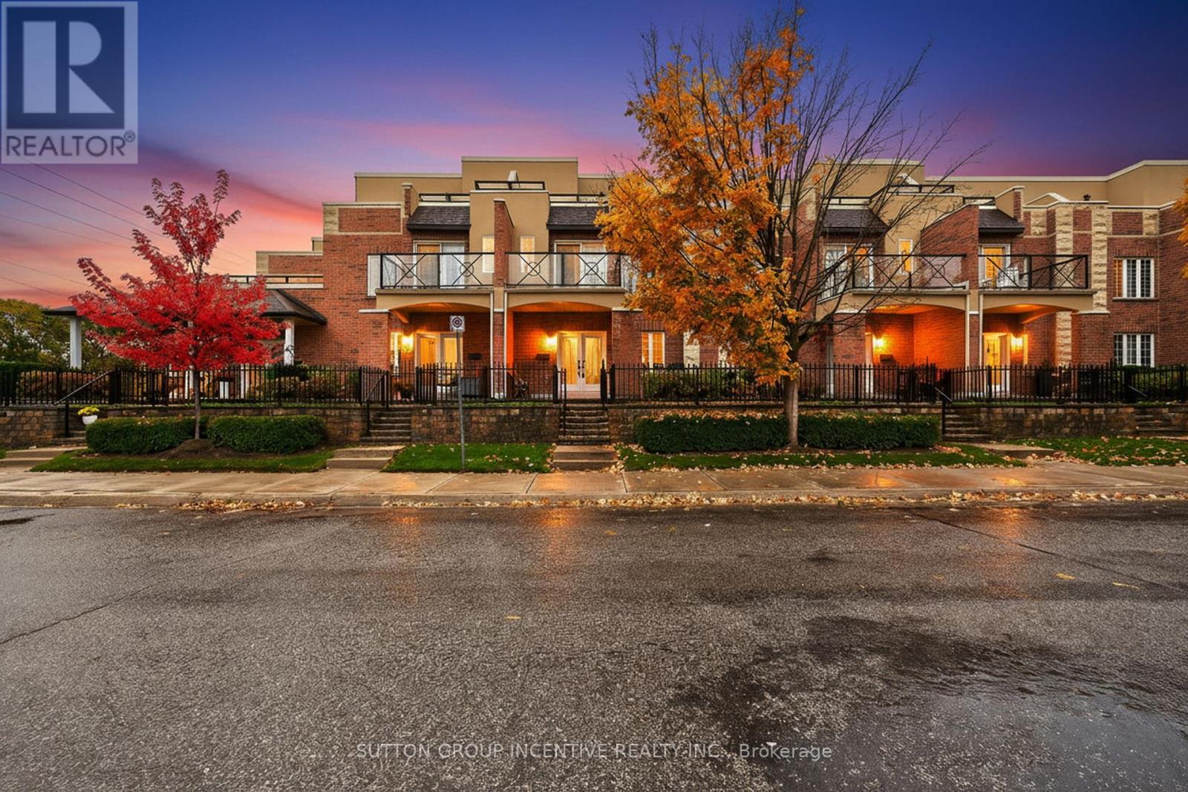- Houseful
- ON
- Barrie Georgian Drive
- Georgian Drive
- 12 Brighton Rd

Highlights
Description
- Time on Houseful33 days
- Property typeSingle family
- StyleBungalow
- Neighbourhood
- Median school Score
- Mortgage payment
Nestled in a prime Barrie location, 12 Brighton Road presents a unique living experience tailored for those who value both comfort and convenience. This home originally designed with three bedrooms, has been masterfully reconfigured by its current owners into a one-bedroom sanctuary on the main floor, complemented by a spacious open-concept area. This thoughtful redesign prioritizes generous living and entertaining spaces, making it an ideal setting for hosting family and friends. The heart of the home features a modern kitchen equipped with quartz countertops and a pot filler, catering to the culinary enthusiast. The transformation of the main floor layout from a traditional three-bedroom to a single bedroom with vast open spaces illustrates a commitment to an expansive and welcoming environment. The basement offers 3 additional bedrooms and a finished recreation room, providing versatility and privacy for family or guests. Outside, the backyard is an entertainers dream. It includes a covered back deck and a fire pit, perfect for outdoor gatherings or simply enjoying quiet evenings. The propertys location backs onto a park, adding a picturesque backdrop to the serene outdoor space. Its advantageous location near Royal Victoria Hospital, Georgian College, and easy access to Highway 400 positions it as a coveted spot for healthcare professionals, educators, or those commuting for work. This home represents an ideal blend for empty nesters seeking a manageable, yet spacious environment, or young professionals desiring an open floor-plan living space. Whether youre downsizing, seeking a space with a unique layout, or starting a new chapter, this property offers the flexibility, location, and lifestyle to meet a wide range of preferences. (id:63267)
Home overview
- Cooling Central air conditioning
- Heat source Natural gas
- Heat type Forced air
- Sewer/ septic Sanitary sewer
- # total stories 1
- # parking spaces 2
- Has garage (y/n) Yes
- # full baths 2
- # total bathrooms 2.0
- # of above grade bedrooms 4
- Has fireplace (y/n) Yes
- Subdivision Georgian drive
- Lot size (acres) 0.0
- Listing # S12408848
- Property sub type Single family residence
- Status Active
- 2nd bedroom 2.41m X 3.23m
Level: Basement - 3rd bedroom 5.31m X 2.62m
Level: Basement - Recreational room / games room 4.14m X 4.19m
Level: Basement - 4th bedroom 3.61m X 3.66m
Level: Basement - Kitchen 5.36m X 6.32m
Level: Main - Primary bedroom 3.63m X 3.4m
Level: Main - Living room 4.14m X 3.4m
Level: Main - Family room 4.42m X 3.61m
Level: Main
- Listing source url Https://www.realtor.ca/real-estate/28874477/12-brighton-road-barrie-georgian-drive-georgian-drive
- Listing type identifier Idx

$-1,866
/ Month












