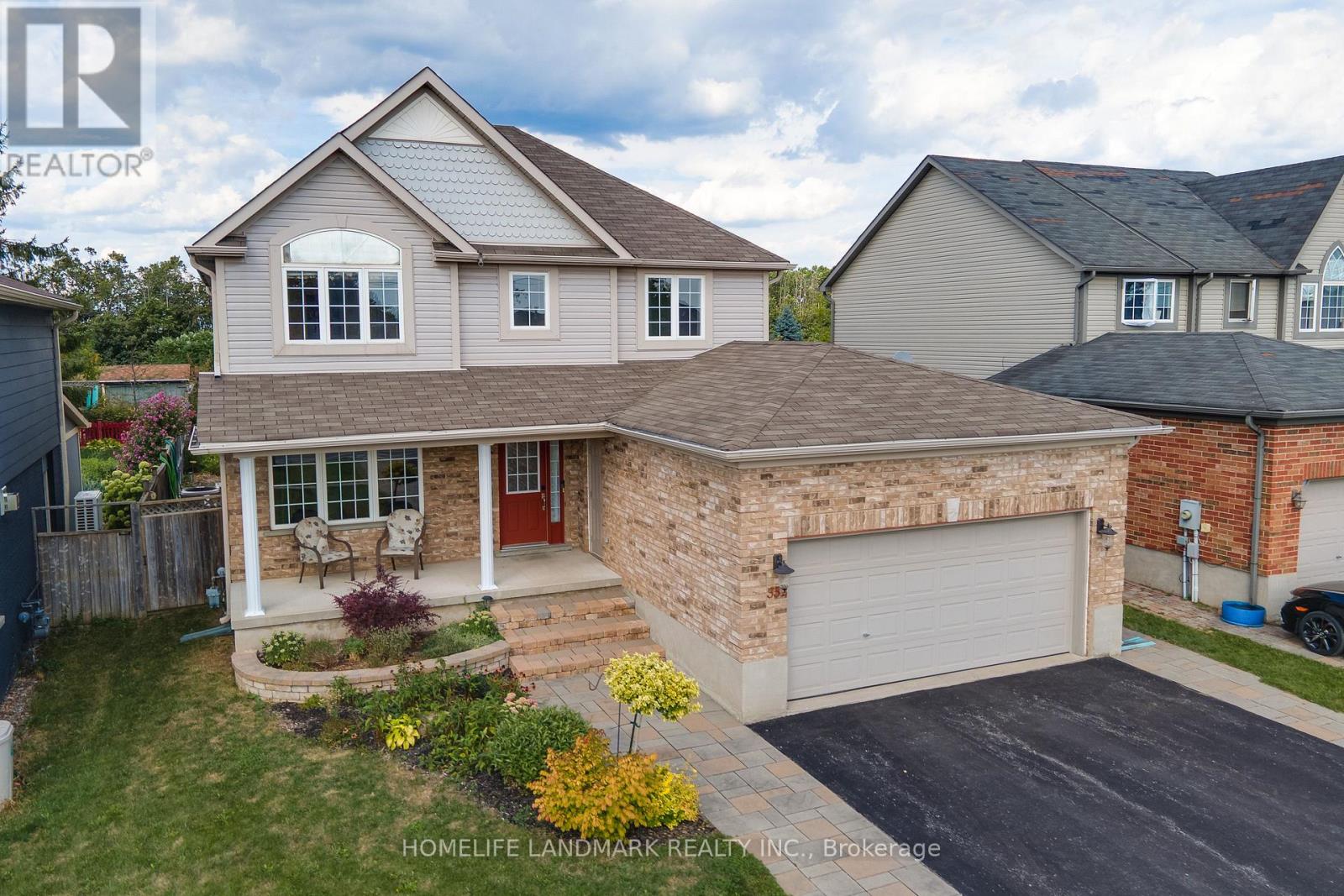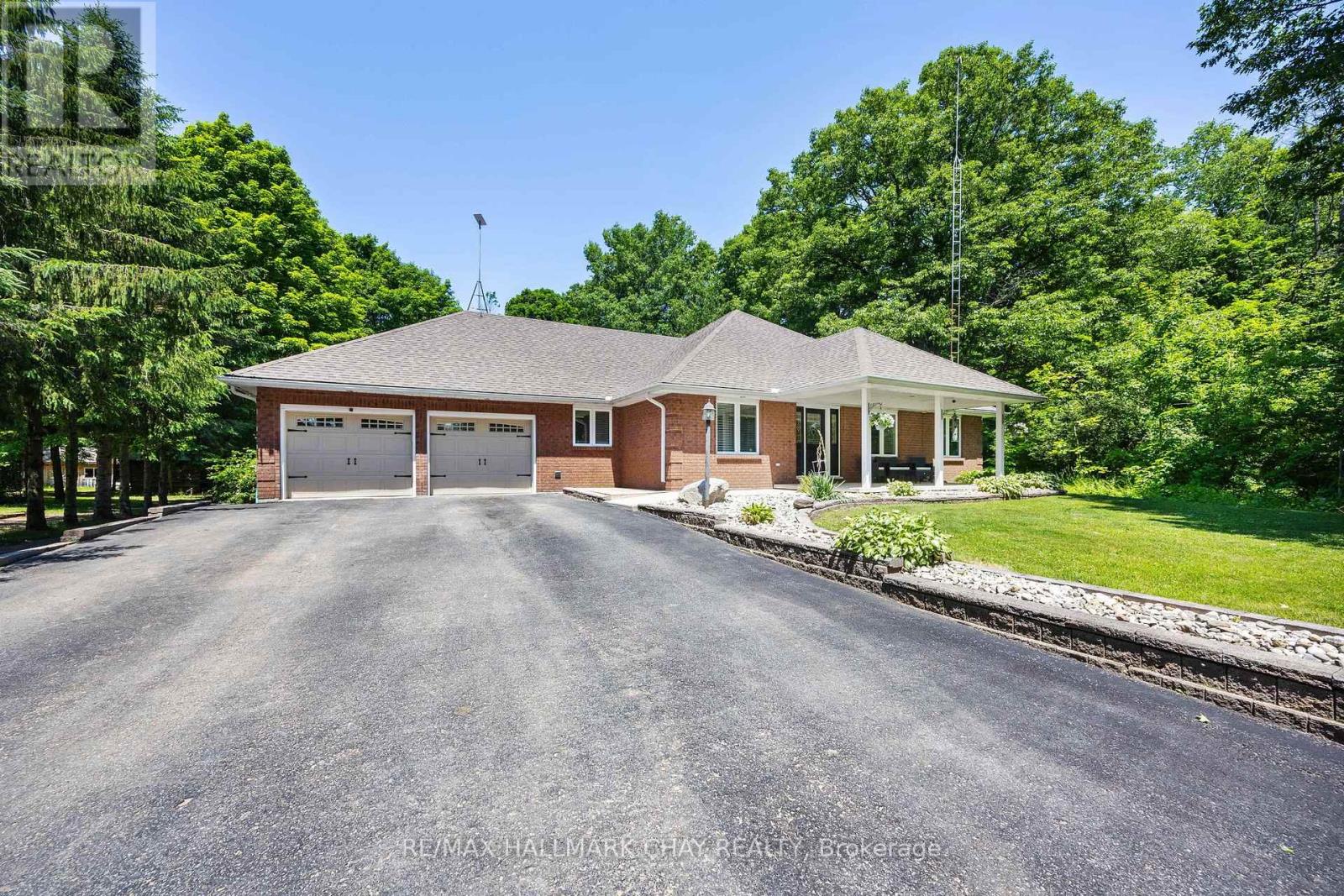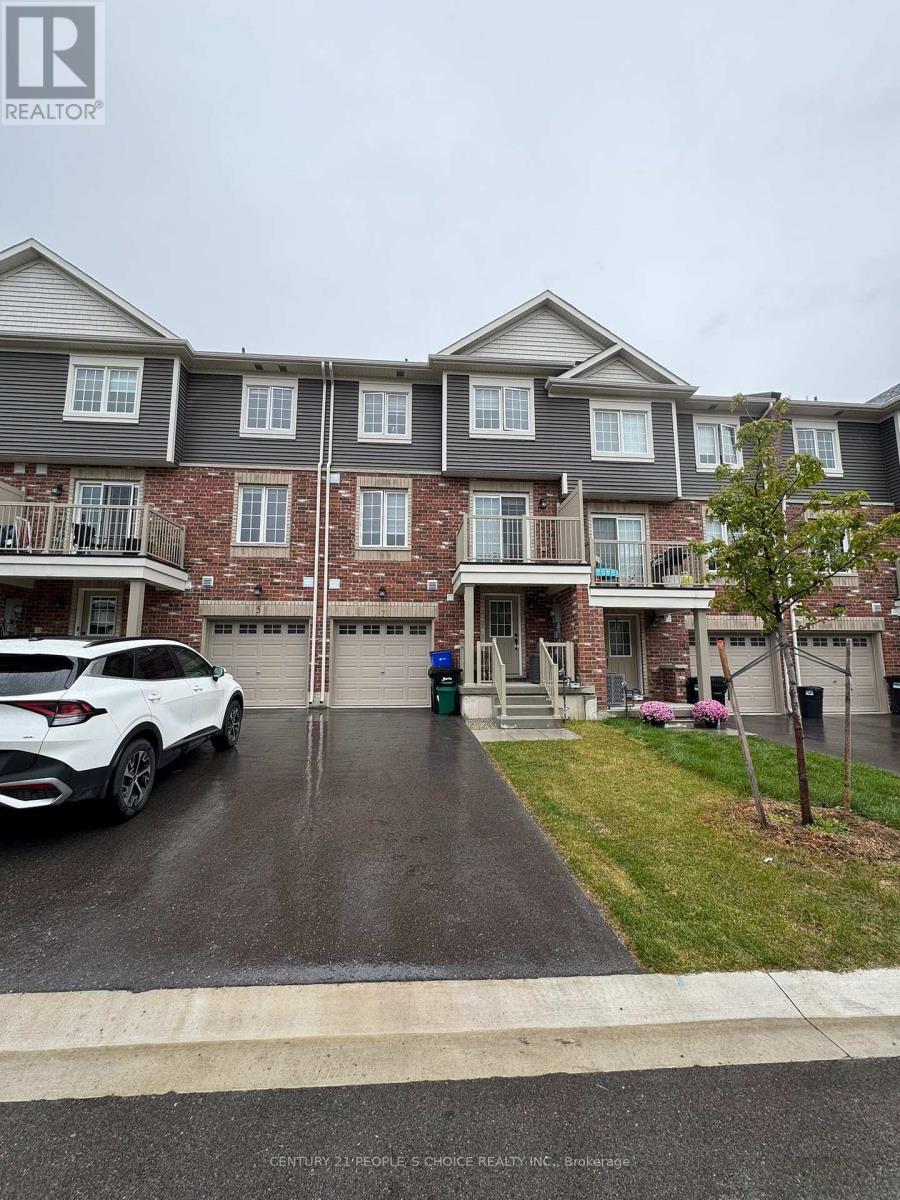- Houseful
- ON
- Barrie Georgian Drive
- Georgian Drive
- 352 Georgian Dr

352 Georgian Dr
352 Georgian Dr
Highlights
Description
- Time on Houseful50 days
- Property typeSingle family
- Neighbourhood
- Median school Score
- Mortgage payment
Spacious Finished Basement! Endless Possibilities! A must see! Welcome to this stunning south-facing 2-storey home offering a very functional layout. 2182 sq. ft. plus a fully finished basement, this home is designed to provide comfort, versatility, and convenience for families of all sizes. Highlights include: 1) Abundant natural light throughout the home. 2) 4+3 spacious bedrooms and 3.5 bathrooms, plus a versatile office that can easily be converted into an additional bedroom. 3) Private backyard with no rear neighbors, offering peace and privacy. 4) An extra-long driveway with a 2-car garage, providing parking for a total of 8 vehicles. 5) Prime location just 2 minutes from HWY 400 exit, Georgian College, and RVH Hospital. Close to Georgian Mall, plazas with shopping and entertainment, parks, and lakes.This beautiful home truly combines space, function, and location, perfect for your familys needs! (id:63267)
Home overview
- Cooling Central air conditioning
- Heat source Natural gas
- Heat type Forced air
- Sewer/ septic Sanitary sewer
- # total stories 2
- # parking spaces 8
- Has garage (y/n) Yes
- # full baths 3
- # half baths 1
- # total bathrooms 4.0
- # of above grade bedrooms 7
- Subdivision Georgian drive
- Lot size (acres) 0.0
- Listing # S12399971
- Property sub type Single family residence
- Status Active
- Primary bedroom 6.05m X 3.65m
Level: 2nd - 2nd bedroom 3.42m X 3.05m
Level: 2nd - 4th bedroom 3.35m X 3.05m
Level: 2nd - 3rd bedroom 3.35m X 3.05m
Level: 2nd - Bedroom 4.51m X 3.39m
Level: Basement - Other 3.39m X 2.43m
Level: Basement - Bedroom 3.96m X 2.78m
Level: Basement - Bedroom 4.15m X 3.37m
Level: Basement - Dining room 6.21m X 3.5m
Level: Main - Eating area 2.98m X 2.6m
Level: Main - Kitchen 5.39m X 3.4m
Level: Main - Office 2.9m X 2.15m
Level: Main - Family room 3.51m X 5.81m
Level: Main - Living room 6.21m X 3.5m
Level: Main
- Listing source url Https://www.realtor.ca/real-estate/28855055/352-georgian-drive-barrie-georgian-drive-georgian-drive
- Listing type identifier Idx

$-2,053
/ Month











