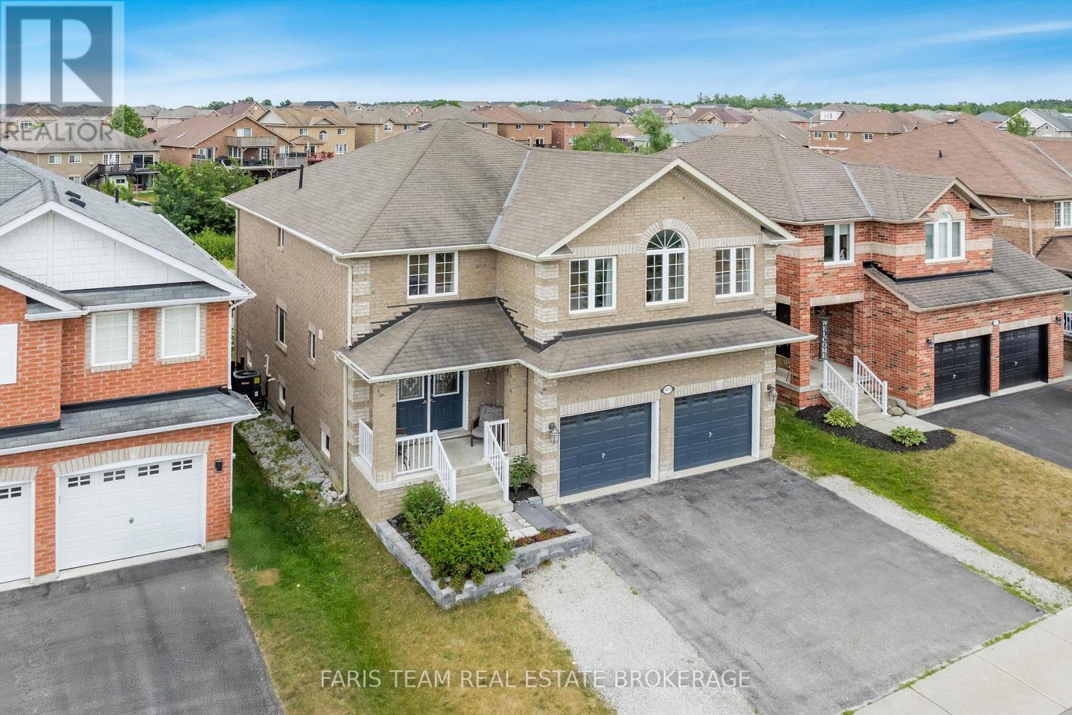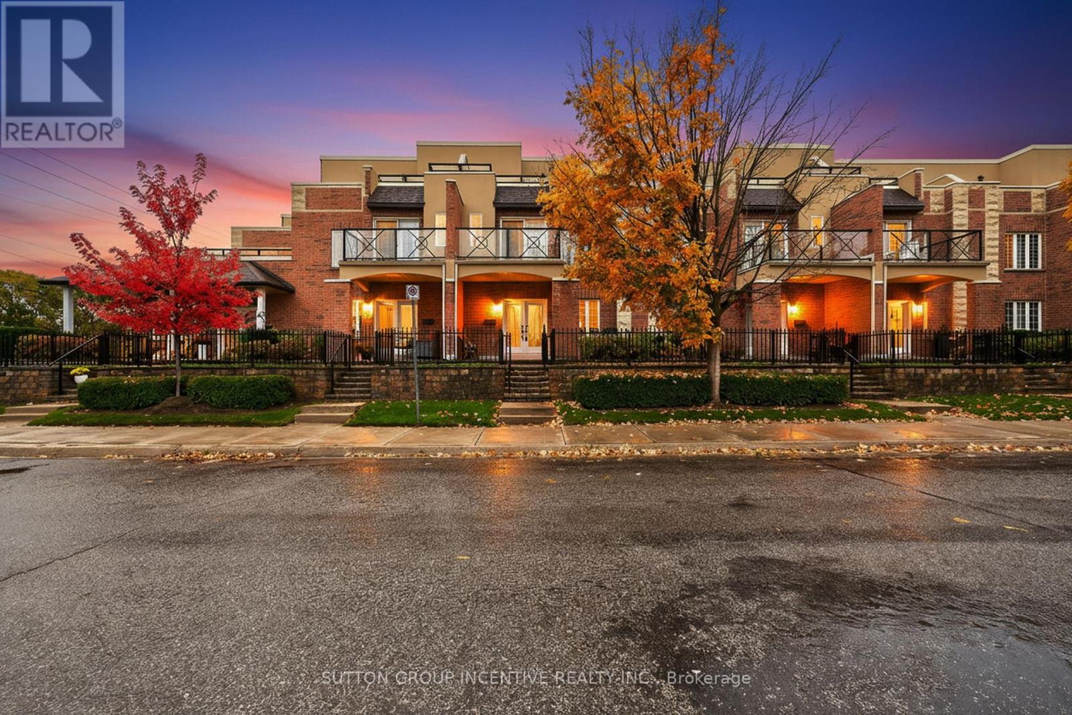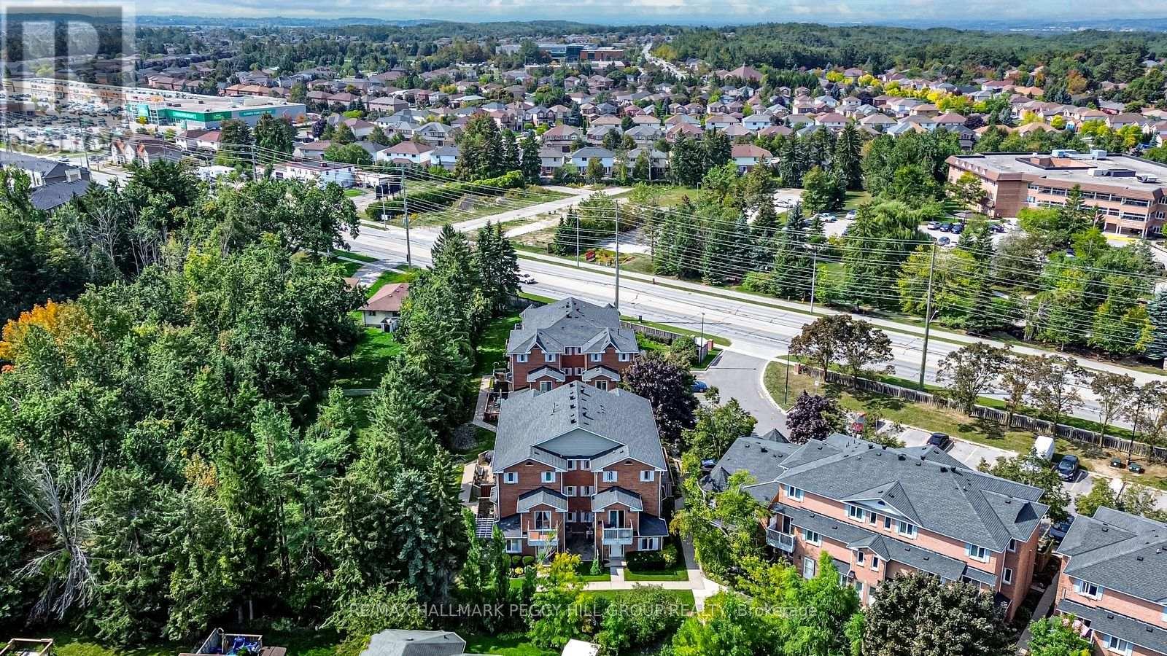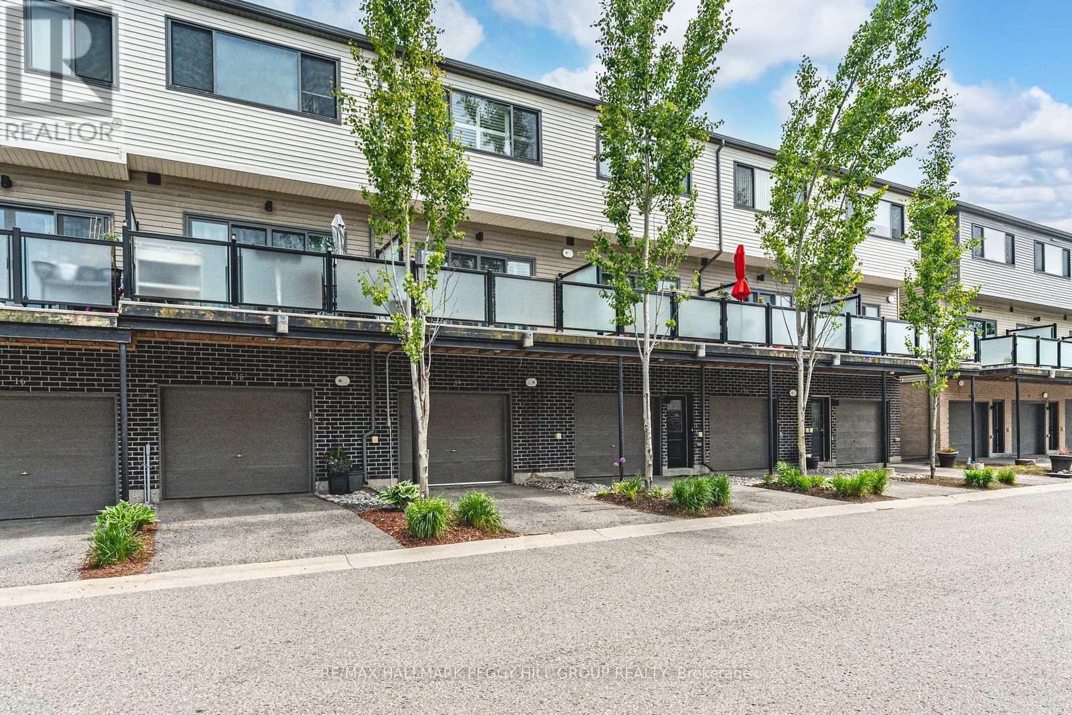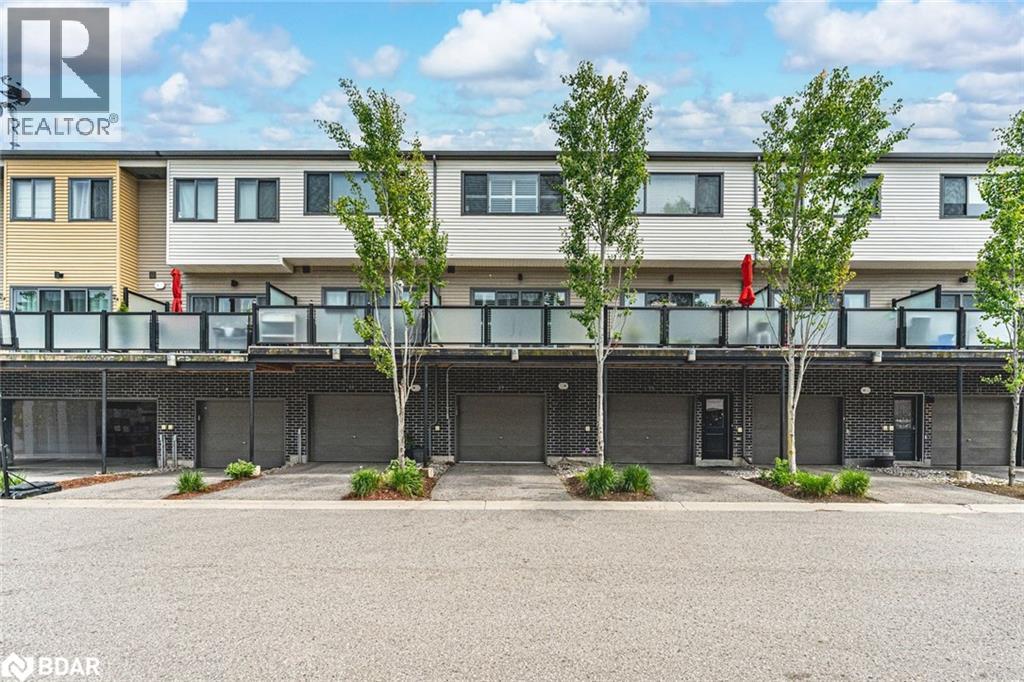- Houseful
- ON
- Barrie Holly
- Holly
- 221 Harvie Rd
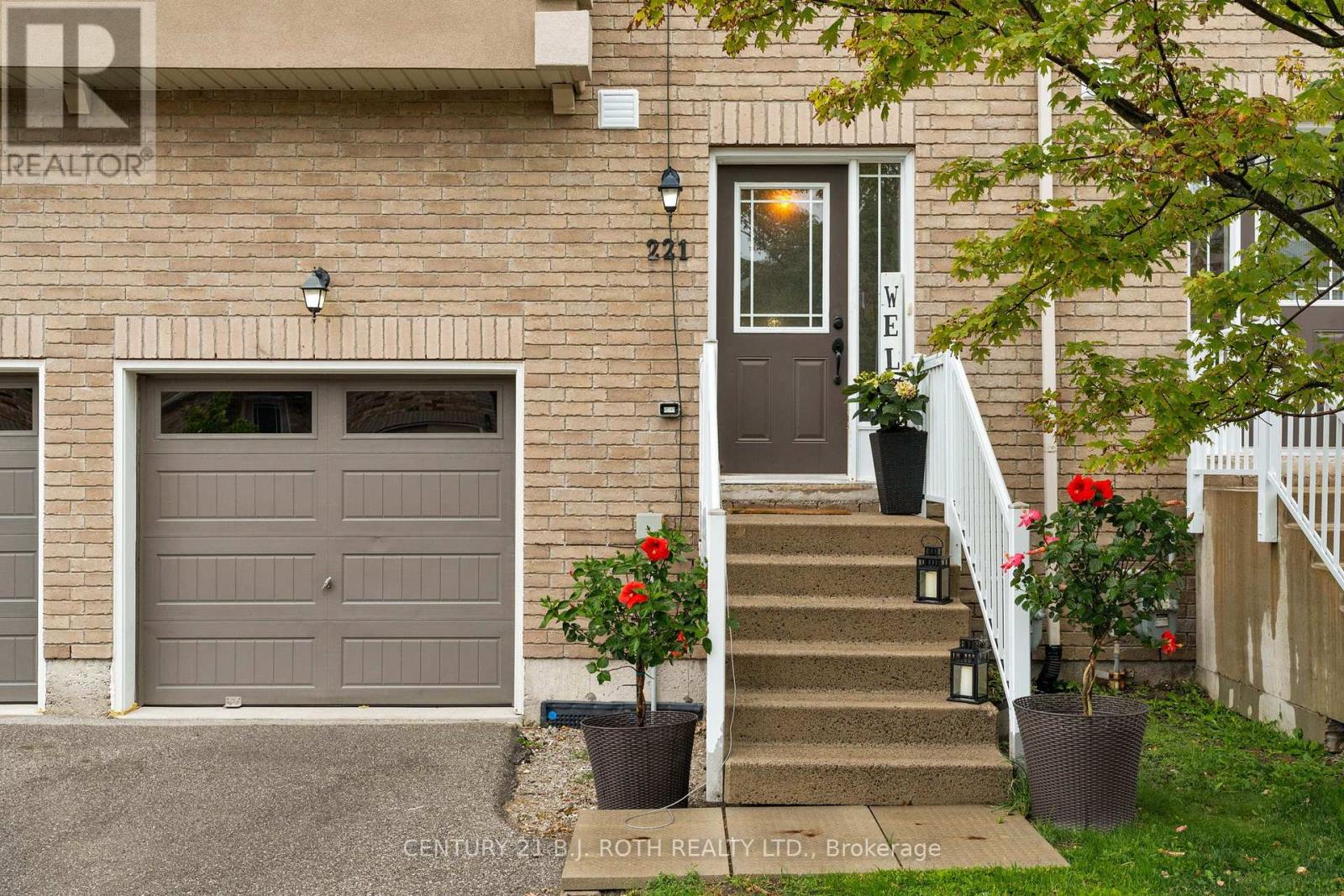
Highlights
Description
- Time on Houseful14 days
- Property typeSingle family
- Neighbourhood
- Median school Score
- Mortgage payment
A bright and spacious Brownstone offering over 1700 sq ft of finished living space. From the moment you step inside, you'll love the open and inviting layout. The foyer leads into a sunlit living and dining area that flows seamlessly into the updated kitchen, ideal for entertaining, with sightlines that keep the Chef connected to the conversation. Upstairs, you'll find three generous bedrooms, including a private primary retreat with its own 4-piece ensuite. The family bedrooms are well-sized and share a modern main bath, perfect for kids, extended family, or guests. The fully finished walk-out basement is a true bonus, featuring a 3-piece bathroom and plenty of natural light. Whether you need a home office, a rec room, or a cozy spot to relax, this space is ready to adapt to your lifestyle. Living here means less upkeep and more time to enjoy life. Your condo fees cover building insurance, landscaping, snow removal, lawn care, road maintenance, and visitor parking. There's even a playground on-site! Located minutes from schools, parks, the Ardagh Bluffs, rec centres, shopping, big-box stores, and with easy access to Highway 400, this townhome puts everything you need at your doorstep. Don't miss the chance to make this beautiful home yours. Schedule your showing today! (id:63267)
Home overview
- Cooling Central air conditioning
- Heat source Natural gas
- Heat type Forced air
- # total stories 2
- # parking spaces 2
- Has garage (y/n) Yes
- # full baths 3
- # half baths 1
- # total bathrooms 4.0
- # of above grade bedrooms 3
- Community features Pet restrictions
- Subdivision Holly
- Lot size (acres) 0.0
- Listing # S12447749
- Property sub type Single family residence
- Status Active
- 3rd bedroom 4.8m X 2.8m
Level: 2nd - Bathroom 2.87m X 1.37m
Level: 2nd - Primary bedroom 4.45m X 4.24m
Level: 2nd - 2nd bedroom 3.7m X 2.82m
Level: 2nd - Living room 3.61m X 2.72m
Level: Basement - Office 2.62m X 2.66m
Level: Basement - Bathroom 2.82m X 1.55m
Level: Basement - Utility 2.6m X 2.6m
Level: Basement - Living room 5.74m X 3.25m
Level: Main - Dining room 2.62m X 2.8m
Level: Main - Kitchen 2.92m X 2.2m
Level: Main
- Listing source url Https://www.realtor.ca/real-estate/28957733/221-harvie-road-barrie-holly-holly
- Listing type identifier Idx

$-702
/ Month







