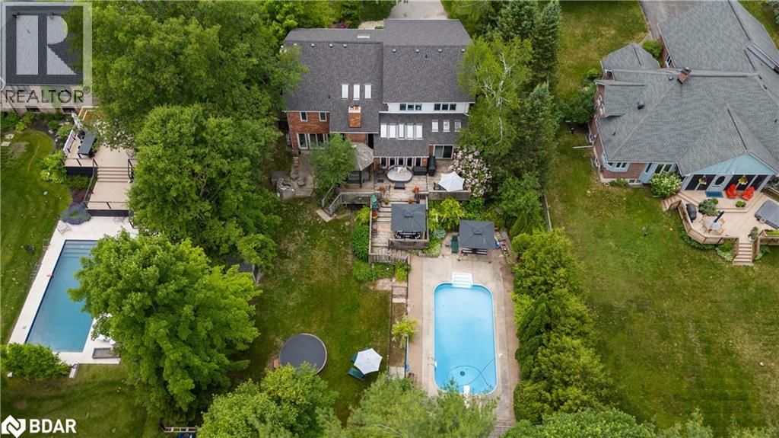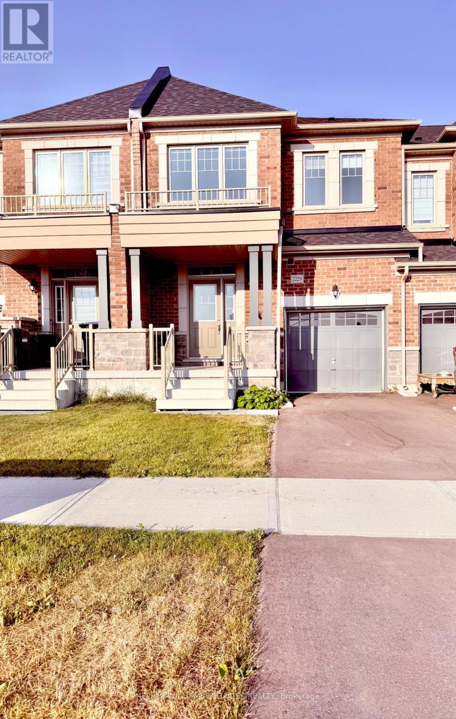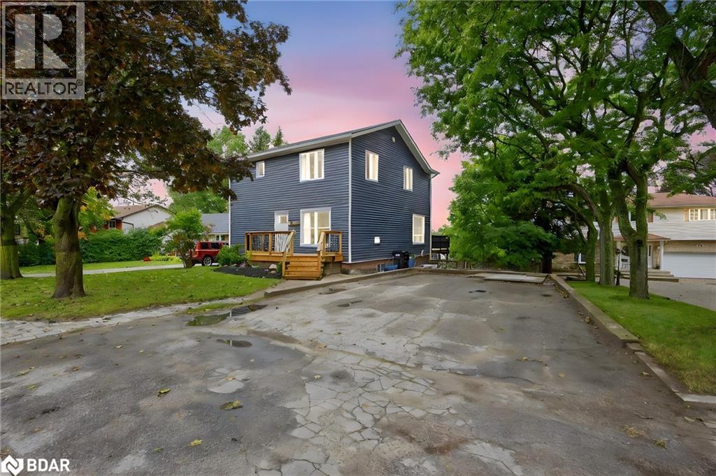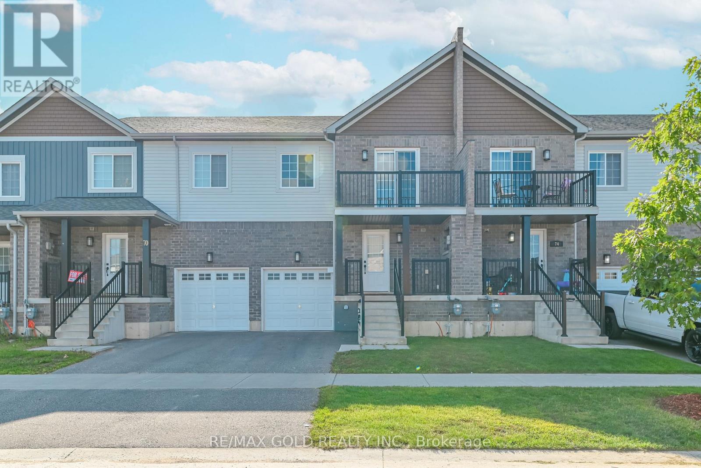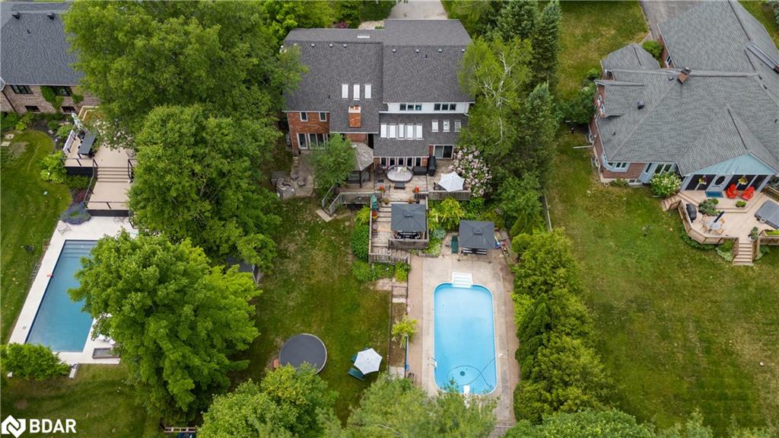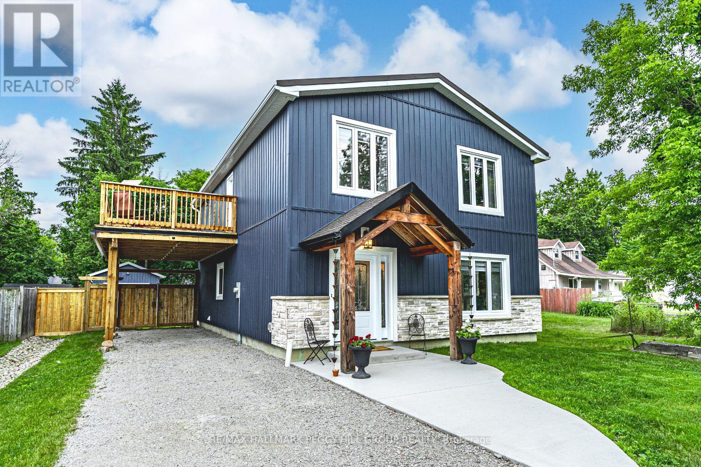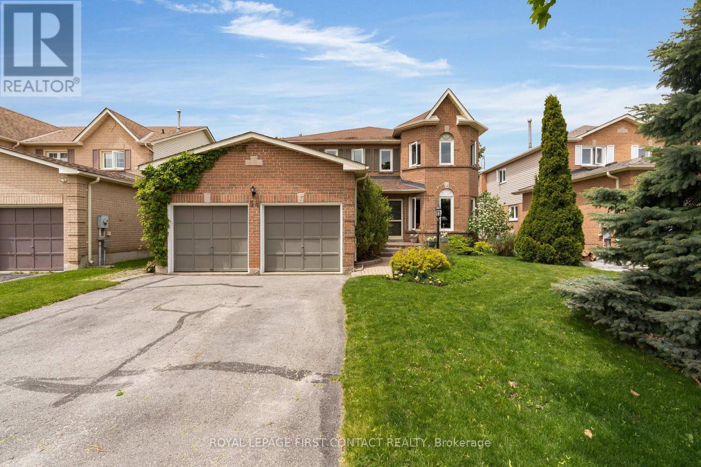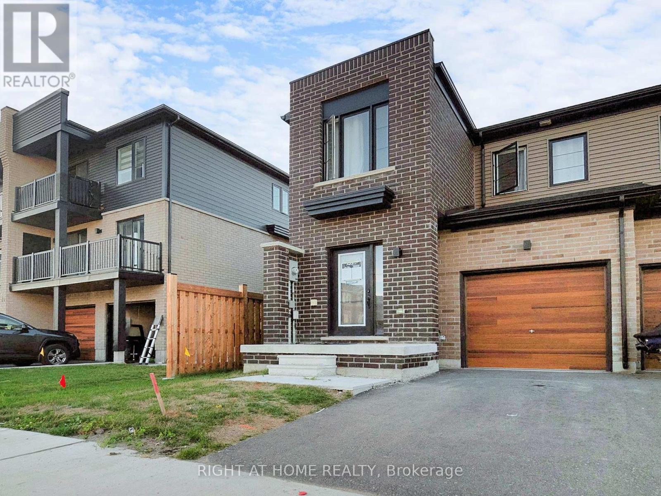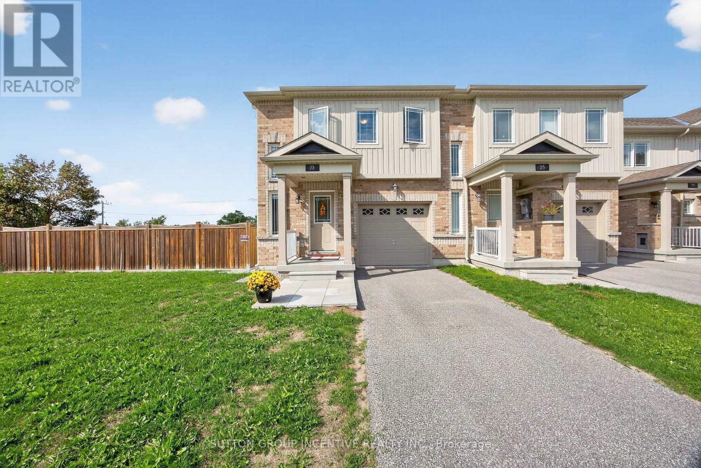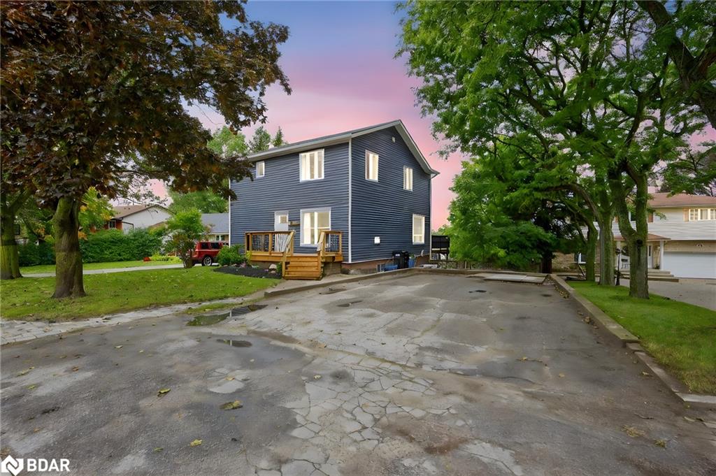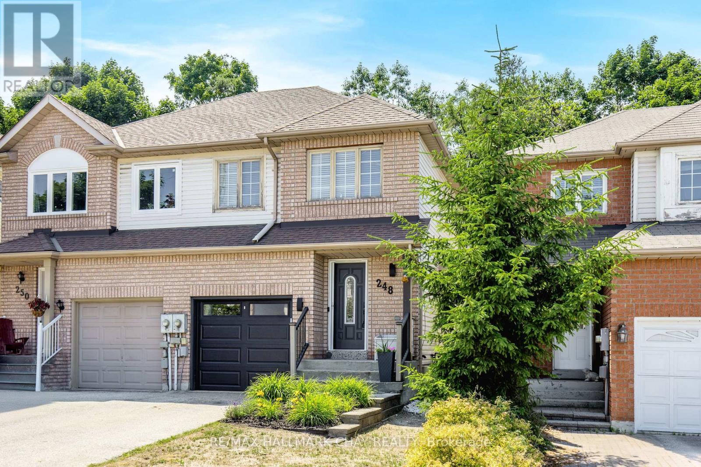- Houseful
- ON
- Barrie
- Innis Shore
- 11 Kensington Trl
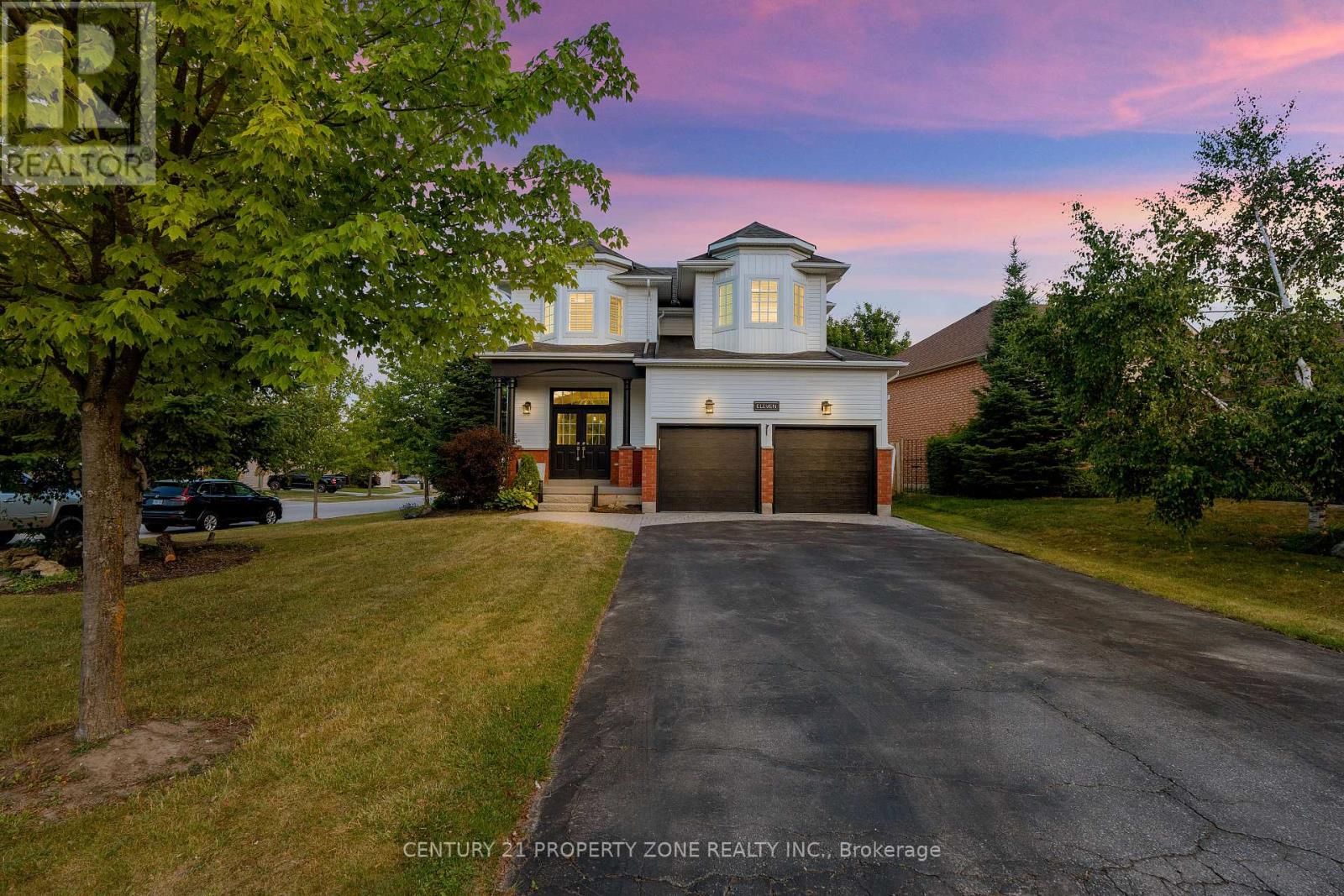
Highlights
Description
- Time on Houseful16 days
- Property typeSingle family
- Neighbourhood
- Median school Score
- Mortgage payment
Welcome to Barrie's highly coveted Innis-Shore neighbourhood, situated on a corner lot, this impressive, sun-drenched home showcases meticulous maintenance. The living room impresses with its soaring cathedral ceiling, expansive windows that flood the space with natural light, a marble fireplace, and a built-in entertainment unit. This home features elegant maple hardwood floors throughout, and the formal dining room boasts 9-foot ceiling. The spacious eat-in kitchen is a culinary delight, complete with an island, extended upper cabinets, quartz countertops, a glass backsplash, and garden doors leading to a huge deck with a hot tub, gazebo, BBQ gas line, and fire pit area, perfect for summer enjoyment. The home is adorned with upgraded light fixtures and shutters throughout. The renovated powder room adds a touch of modern sophistication. The primary bedroom offers a luxurious 5-piece ensuite with heated floors, while the third bedroom is thoughtfully designed with a custom closet and Murphy bed. The second bathroom on the second floor has upgraded Quartz countertop with upgraded faucet and under mount sink along with upgraded lighting fixture. The finished basement features pot lights, custom build wet bar, a 2-piece bath, with an additional bedroom. The meticulously maintained landscaping is enhanced by an irrigation system, ensuring a lush and inviting exterior. A complete home to enjoy! Includes electric light fixtures and chandeliers, window coverings, stainless steel appliances (Professional Frigidaire Stove and Dish Washer, Frigidaire Fridge, LG Microwave, Whirlpool Washer & Dryer, and central air conditioning, garage door openers and bar fridge. (id:63267)
Home overview
- Cooling Central air conditioning
- Heat source Natural gas
- Heat type Forced air
- Sewer/ septic Sanitary sewer
- # total stories 2
- # parking spaces 6
- Has garage (y/n) Yes
- # full baths 2
- # half baths 2
- # total bathrooms 4.0
- # of above grade bedrooms 4
- Flooring Hardwood, laminate
- Subdivision Innis-shore
- Directions 1997479
- Lot size (acres) 0.0
- Listing # S12326609
- Property sub type Single family residence
- Status Active
- Primary bedroom 4.95m X 3.33m
Level: 2nd - 2nd bedroom 3.43m X 4.04m
Level: 2nd - 3rd bedroom 3.05m X 4.45m
Level: 2nd - Recreational room / games room 6.17m X 3.89m
Level: Basement - 4th bedroom 2.79m X 3.66m
Level: Basement - Other 2.39m X 2.24m
Level: Basement - Dining room 5m X 3.61m
Level: Main - Family room 4.01m X 4.62m
Level: Main - Kitchen 4.95m X 4.04m
Level: Main
- Listing source url Https://www.realtor.ca/real-estate/28694954/11-kensington-trail-barrie-innis-shore-innis-shore
- Listing type identifier Idx

$-2,397
/ Month

