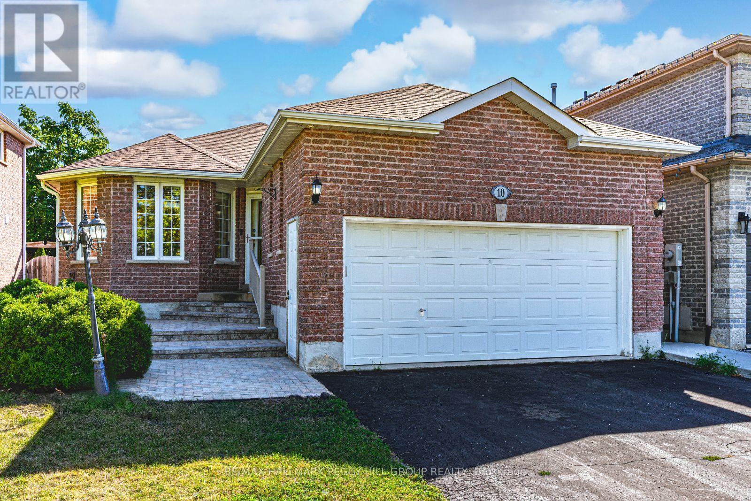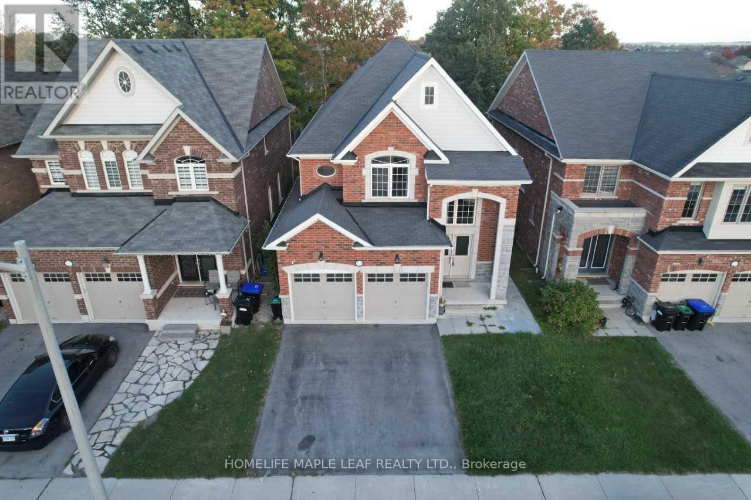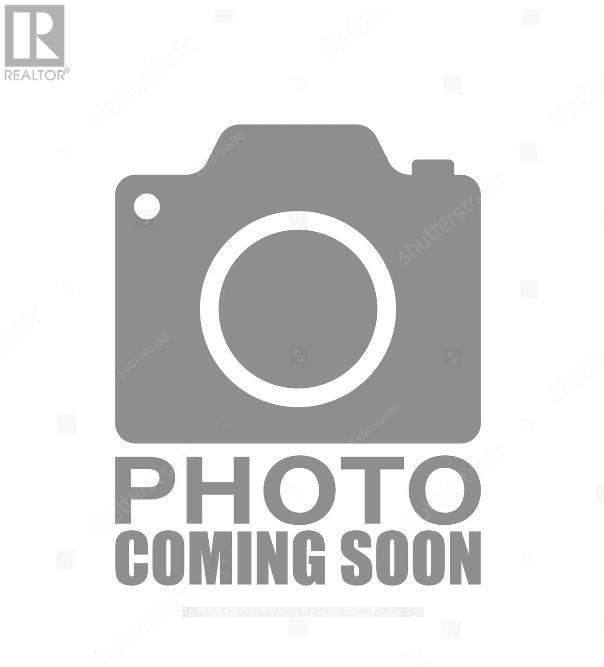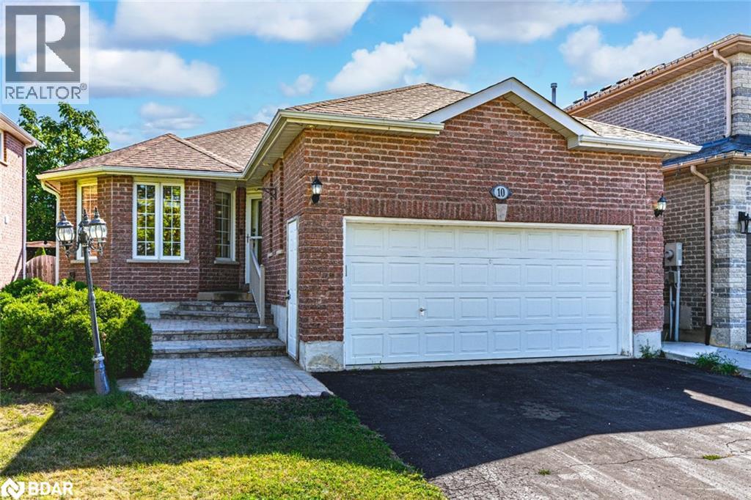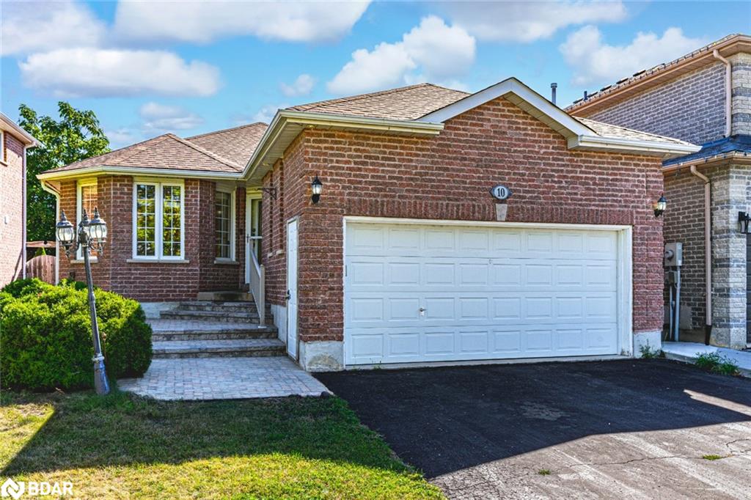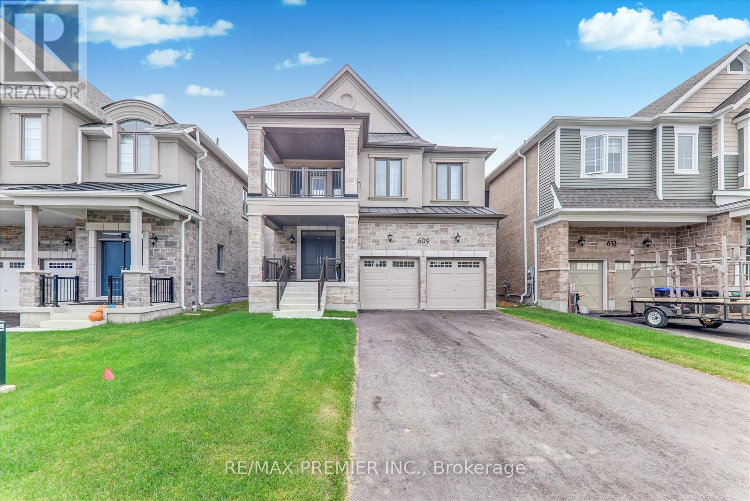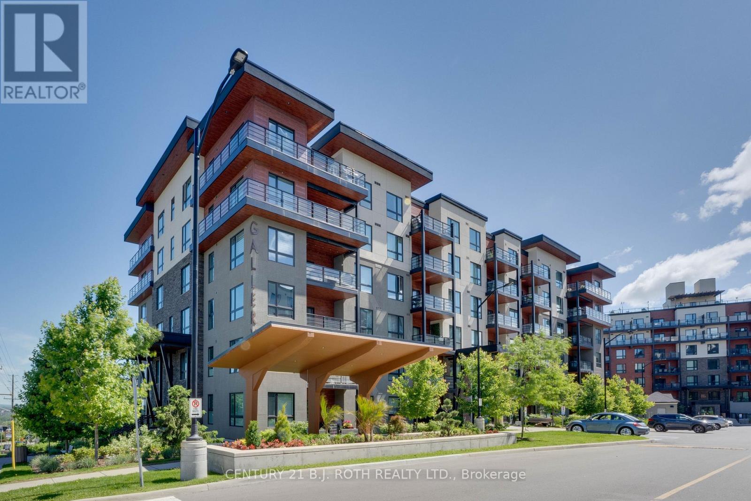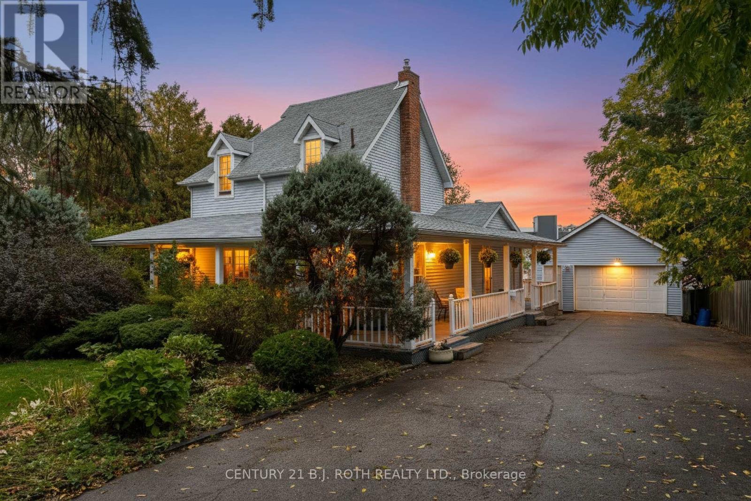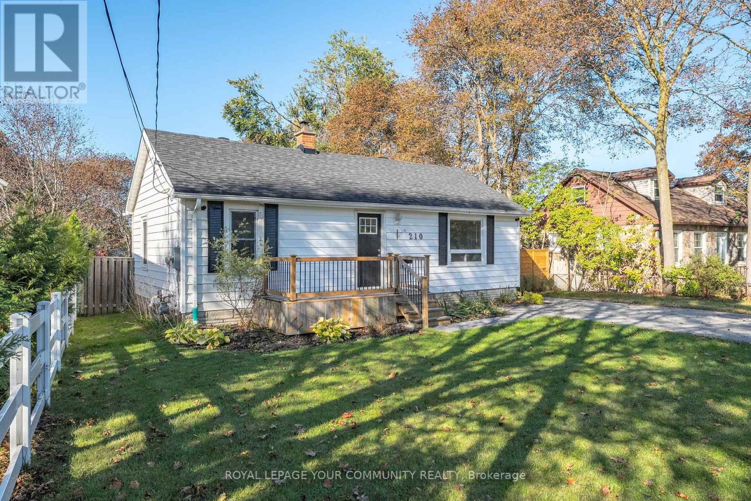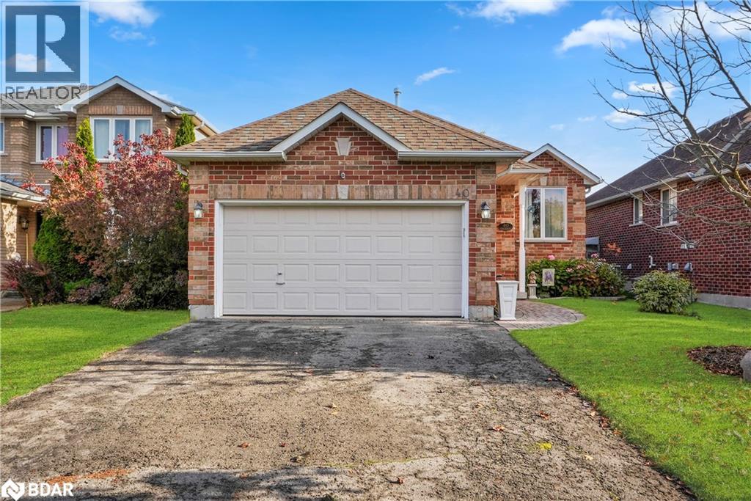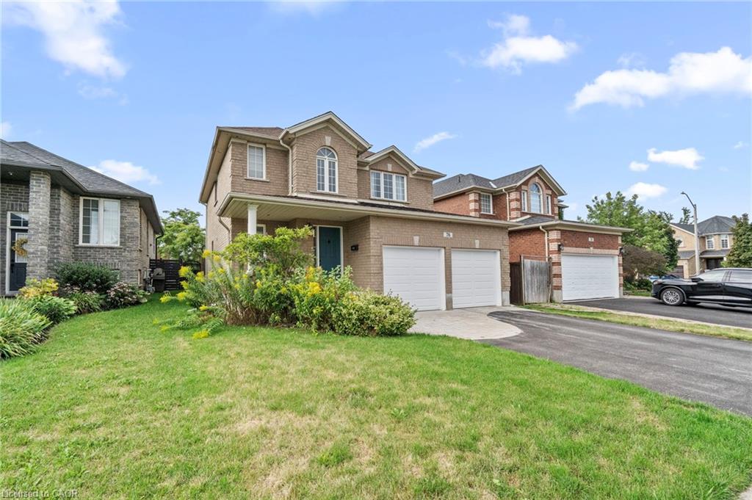- Houseful
- ON
- Barrie Innis-shore
- Innis Shore
- 14 Blue Forest Cres
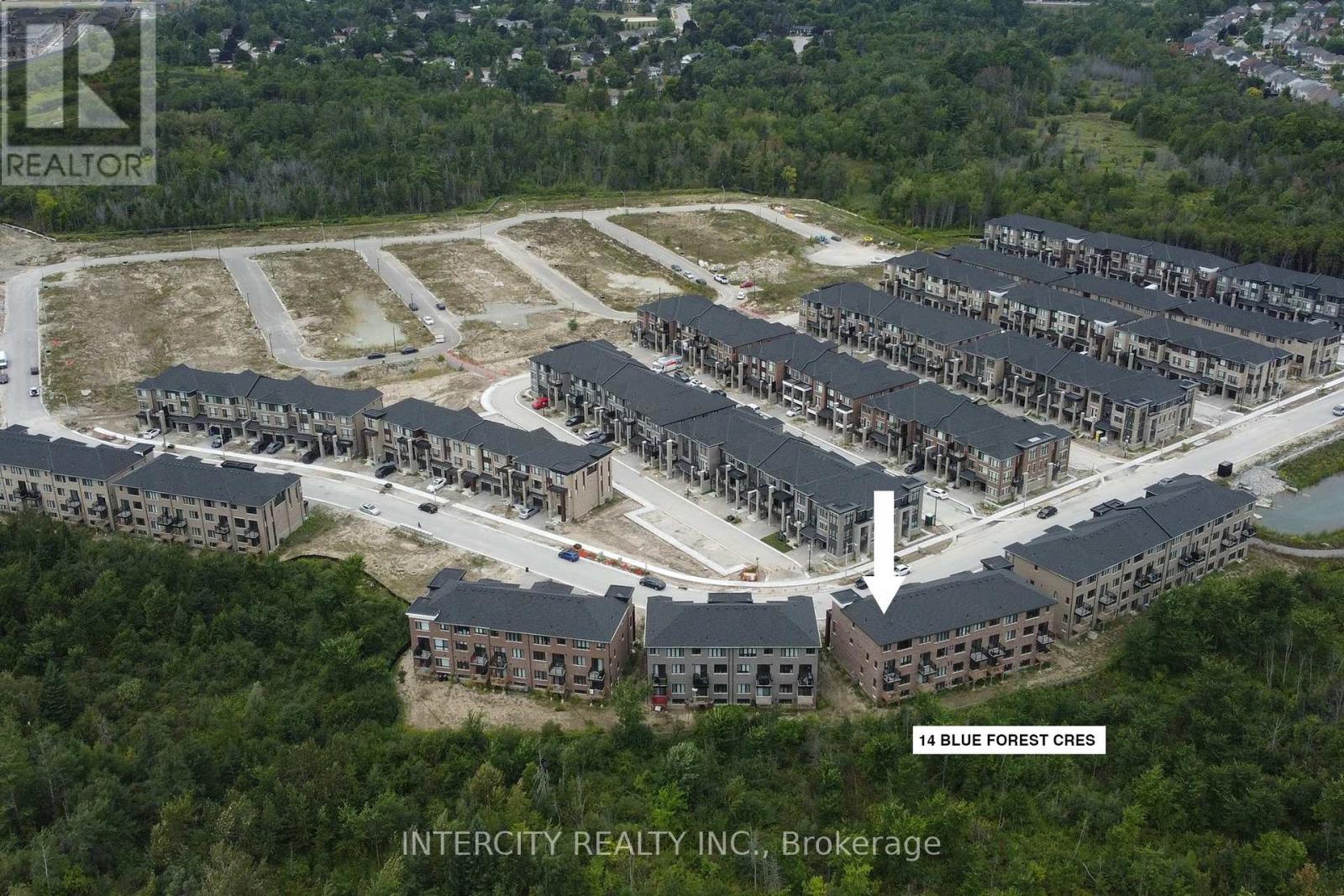
14 Blue Forest Cres
14 Blue Forest Cres
Highlights
Description
- Time on Houseful58 days
- Property typeSingle family
- Neighbourhood
- Median school Score
- Mortgage payment
Power of Sale Opportunity. Welcome to your dream home: a sun-drenched executive corner townhome nestled in one of Barrie's most family-friendly neighborhoods at Yonge Street & Mapleview Drive East. Offering over 2,000 sq. ft. of stylish, functional living space, this4-bedroom, 4-bathroom residence is ideal for growing families seeking comfort, flexibility, and convenience. The main level features a finished rec room that easily functions as a 5th bedroom, home office, gym, or playroom. Upstairs, an open-concept design with soaring 9-ft ceilings and upgraded flooring creates a perfect flow for both entertaining and everyday living. The modern chefs kitchen is outfitted with quartz countertops, stainless steel appliances, a sleek backsplash, and a large breakfast island ideal for busy mornings or relaxed weekend gatherings. Upstairs, retreat to the private primary suite featuring a walk-in closet and spa-inspired ensuite. Additional bedrooms offer ample space and natural light for family, guests, or hobbies. Situated on a premium ravine lot with no rear neighbors, this home includes two private balconies, main-floor laundry, and an unspoiled lookout basement with endless potential. Located just minutes from parks, top-rated schools, GO Transit, shopping, dining, and Hwy 400 this Town home is more than a home; its a rare lifestyle and investment opportunity not to be missed. (id:63267)
Home overview
- Cooling Central air conditioning
- Heat source Natural gas
- Heat type Heat pump
- Sewer/ septic Sanitary sewer
- # total stories 3
- # parking spaces 3
- Has garage (y/n) Yes
- # full baths 2
- # half baths 2
- # total bathrooms 4.0
- # of above grade bedrooms 4
- Flooring Vinyl, ceramic, tile
- Subdivision Innis-shore
- Lot size (acres) 0.0
- Listing # S12265628
- Property sub type Single family residence
- Status Active
- Kitchen 2.59m X 3.35m
Level: 2nd - Bathroom Measurements not available
Level: 2nd - Living room 4.62m X 4.72m
Level: 2nd - Great room 5.74m X 3.66m
Level: 2nd - 3rd bedroom 2.54m X 2.89m
Level: 3rd - Bathroom Measurements not available
Level: 3rd - Bathroom Measurements not available
Level: 3rd - 4th bedroom 2.89m X 2.44m
Level: 3rd - Primary bedroom 4.09m X 4.33m
Level: 3rd - 2nd bedroom 3.09m X 3.09m
Level: 3rd - Recreational room / games room 5.74m X 5.13m
Level: Main
- Listing source url Https://www.realtor.ca/real-estate/28564795/14-blue-forest-crescent-barrie-innis-shore-innis-shore
- Listing type identifier Idx

$-2,131
/ Month

