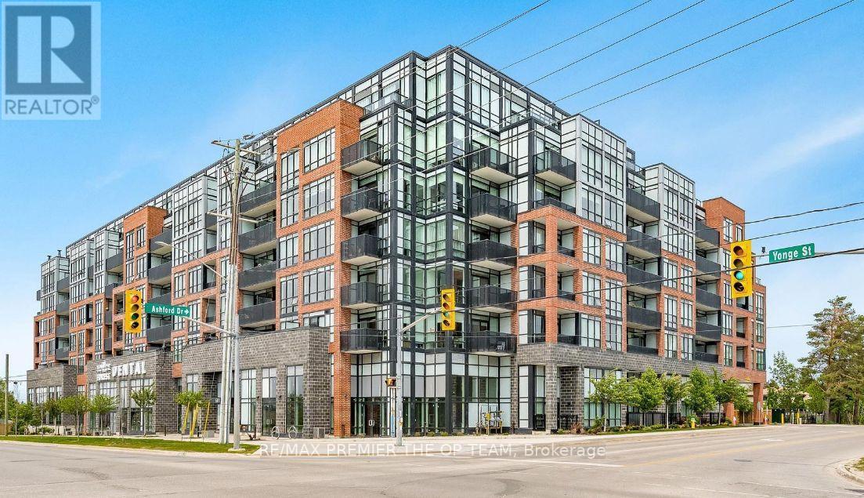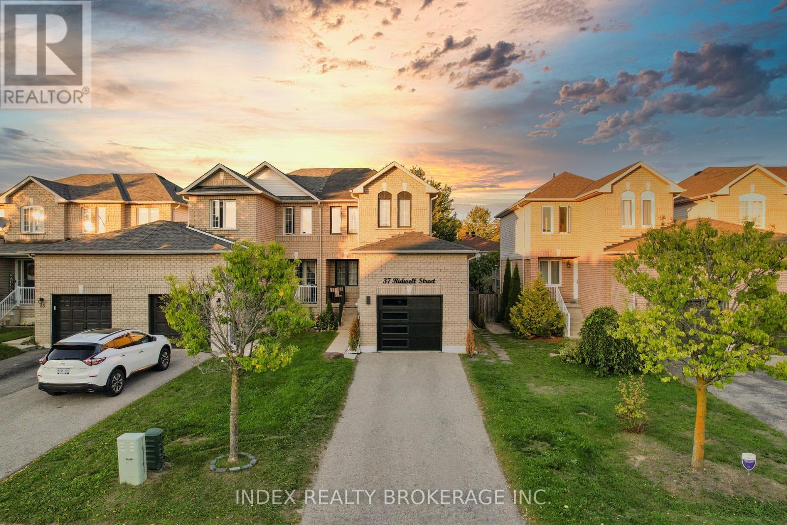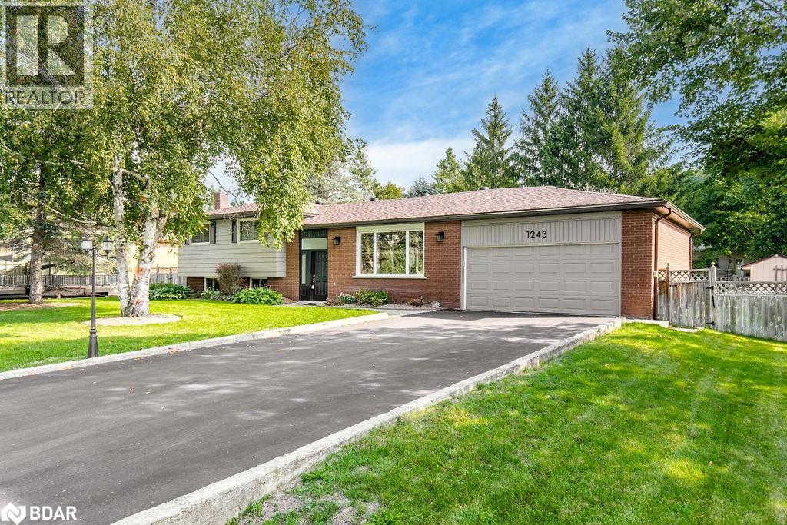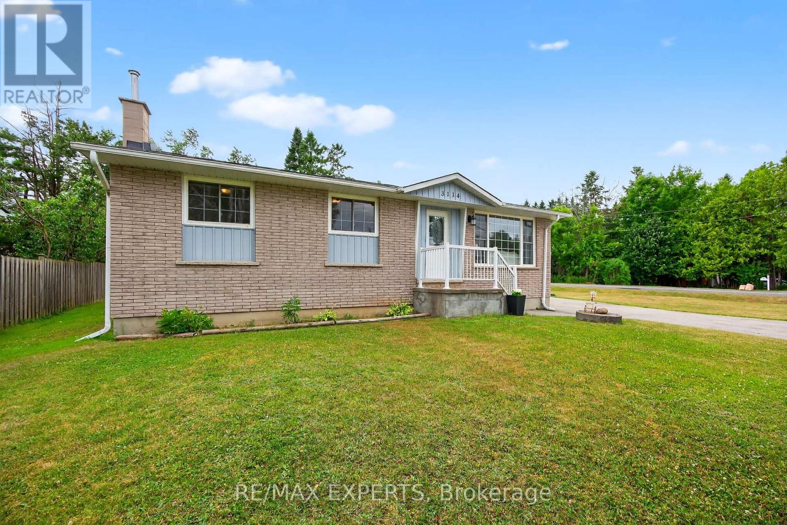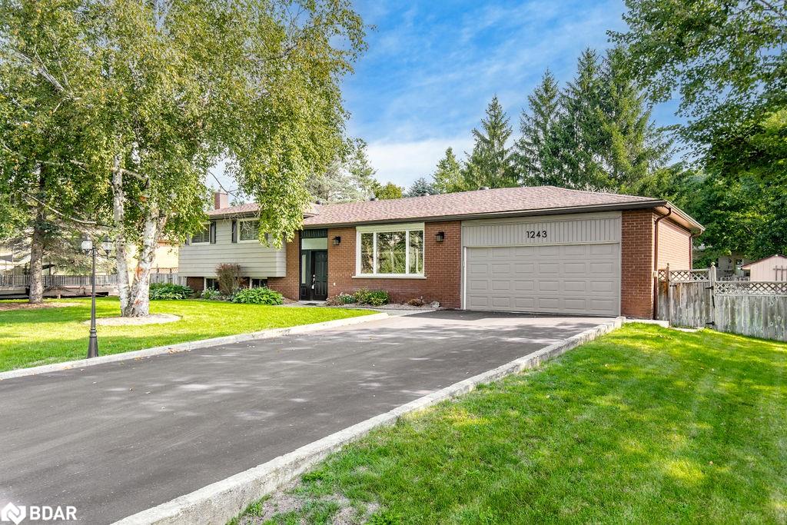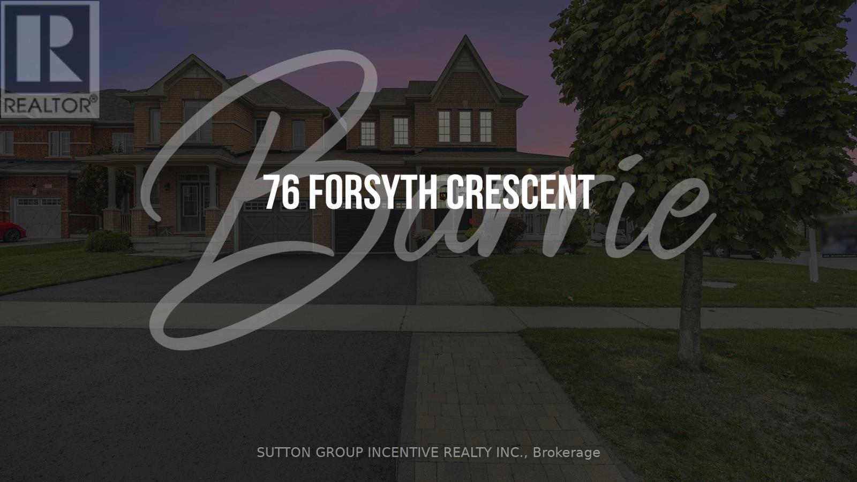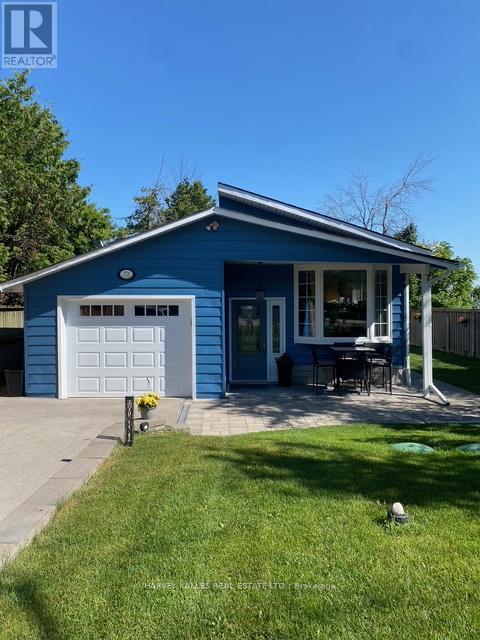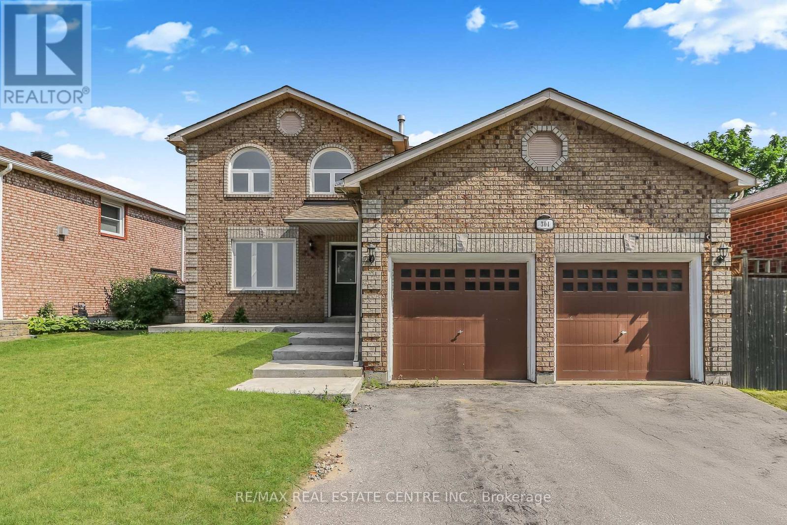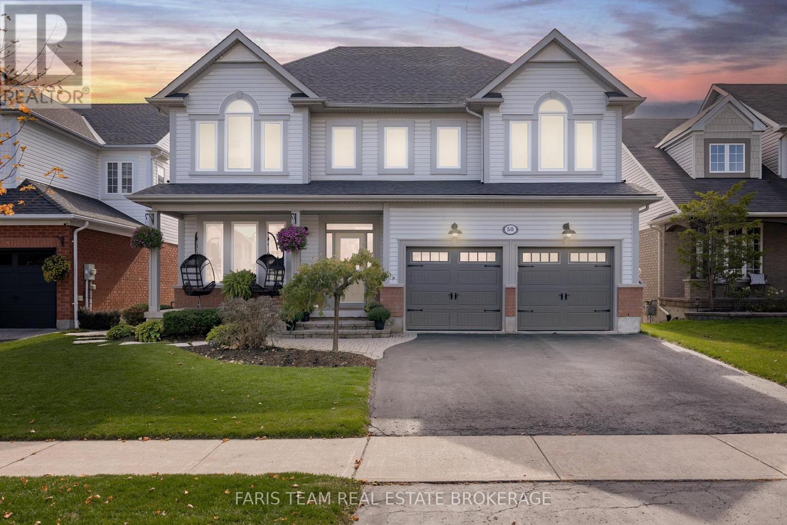- Houseful
- ON
- Barrie Little Lake
- Little Lake
- 105 Crompton Dr
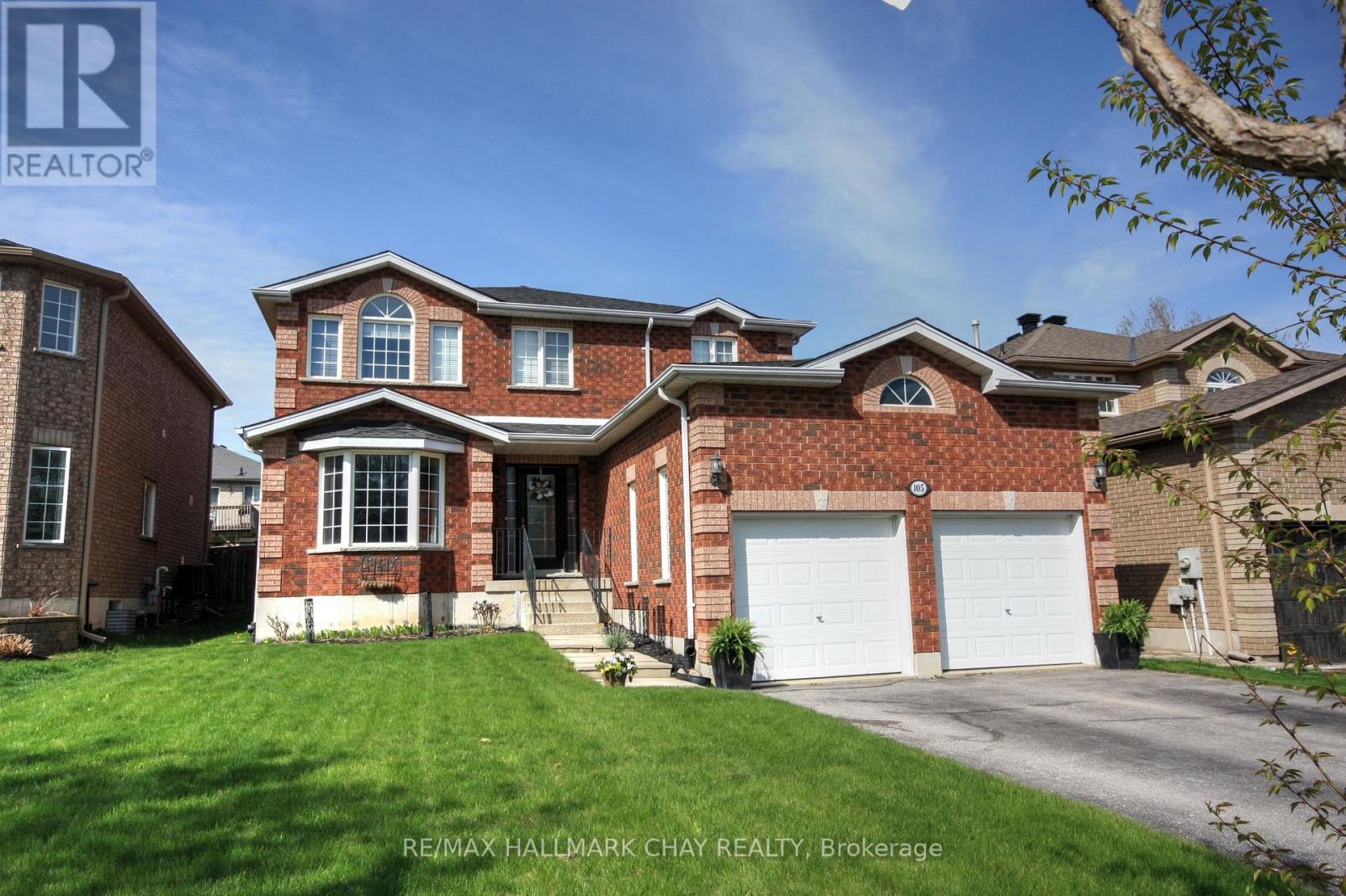
Highlights
Description
- Time on Housefulnew 2 hours
- Property typeSingle family
- Neighbourhood
- Median school Score
- Mortgage payment
Step into the large, welcoming foyer and discover a traditional yet open floor plan inside that is perfect for family living and entertaining guests. Enjoy an attractive formal living and dining room with gleaming hardwood floors. Spanning much of the back of this grand home is a spacious kitchen with dinette that can easily accommodate a large family table. Main floor plan also offers a cozy family room, complete with a gas fireplace, and a flex space nearby provides the ideal sunlit spot for a home office, reading nook or children's play area. Two patio doors open to a large 12' x 32' deck and a fully fenced backyard. Convenience is key with a main-floor laundry room that connects directly to the garage. Upstairs, the home offers four spacious bedrooms, including a large primary suite with dual closets and a private ensuite with jet tub and separate shower. An upgraded silent floor system throughout ensures peace and quiet. Next, if you are a family that enjoys hosting family gatherings and entertaining guests, then you will love the fully finished basement in this place! It is a showstopper with an expansive recreation room, full wet bar, pot lights and 3 pc bathroom. Enjoy a prime location just steps from walking trails, the Barrie Golf and Country Club, schools, parks, and sports fields. Shopping, dining, and Hwy 400 are just minutes away for easy access and commuting. A well maintained home in one of Barrie's most desirable neighbourhoods is well worth seeing! (id:63267)
Home overview
- Cooling Central air conditioning
- Heat source Natural gas
- Heat type Forced air
- Sewer/ septic Sanitary sewer
- # total stories 2
- Fencing Fully fenced, fenced yard
- # parking spaces 6
- Has garage (y/n) Yes
- # full baths 3
- # half baths 1
- # total bathrooms 4.0
- # of above grade bedrooms 4
- Has fireplace (y/n) Yes
- Subdivision Little lake
- Lot desc Landscaped
- Lot size (acres) 0.0
- Listing # S12401397
- Property sub type Single family residence
- Status Active
- 3rd bedroom 3.66m X 3.23m
Level: 2nd - Primary bedroom 6.22m X 5.72m
Level: 2nd - 2nd bedroom 4.09m X 3.23m
Level: 2nd - 4th bedroom 3.28m X 3m
Level: 2nd - Other 3.07m X 2.84m
Level: Basement - Recreational room / games room 10.31m X 6.05m
Level: Basement - Foyer 6.98m X 3.84m
Level: Main - Living room 4.6m X 3.18m
Level: Main - Family room 7.62m X 3.4m
Level: Main - Kitchen 3.33m X 2m
Level: Main - Laundry 2.62m X 2.34m
Level: Main - Dining room 3.73m X 3.18m
Level: Main
- Listing source url Https://www.realtor.ca/real-estate/28857938/105-crompton-drive-barrie-little-lake-little-lake
- Listing type identifier Idx

$-2,373
/ Month

