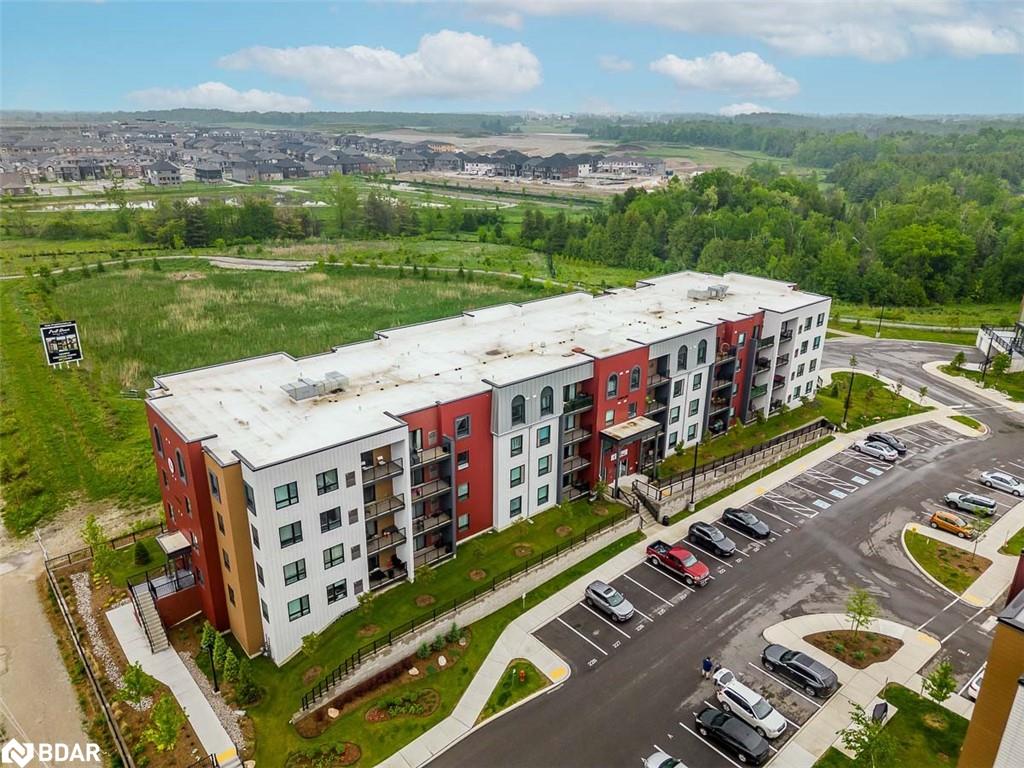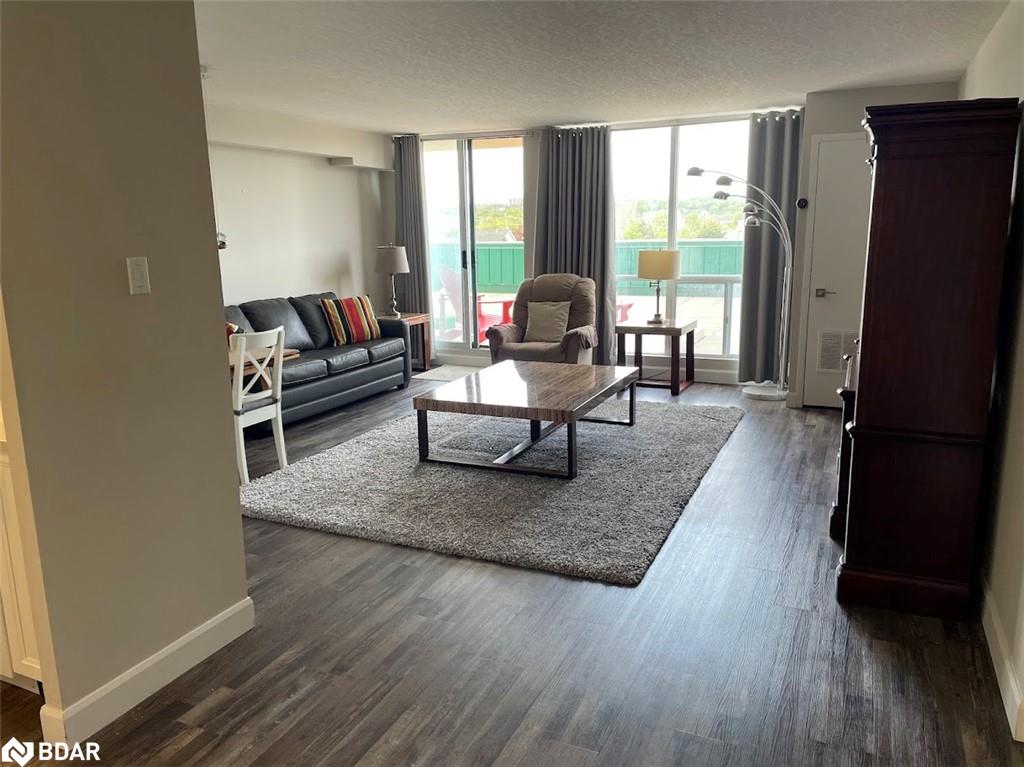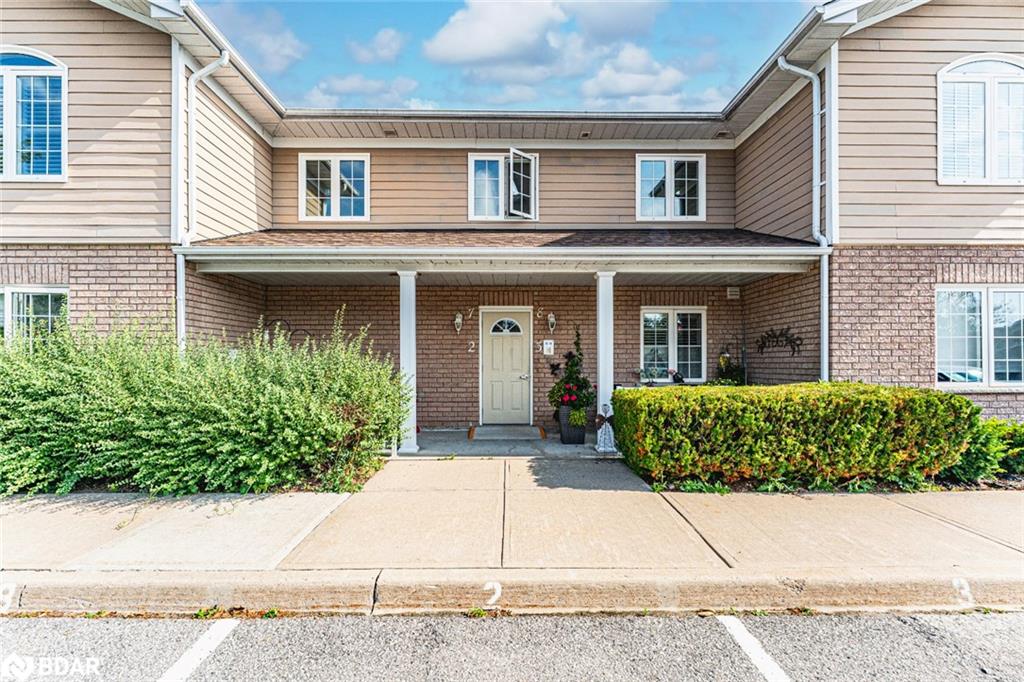
Highlights
This home is
31%
Time on Houseful
3 hours
School rated
6.4/10
Description
- Home value ($/Sqft)$528/Sqft
- Time on Housefulnew 3 hours
- Property typeResidential
- Style1 storey/apt
- Neighbourhood
- Median school Score
- Year built2023
- Garage spaces1
- Mortgage payment
Welcome To Bistro 6 Condo Complex, Awesome South East Barrie Location, Walking Distance To The South Barrie Go Station, , 2 Bedroom 2 Bathrooms, Open Concept Floor Plan, Laminate Flooring, Includes Fridge, Stove, Undercounter Dishwasher, Microwave and Stacking Washer and Dryer, Insuite Laundry, 1 Under Ground Parking Space, Several Amenities Included Such As Play Area, Basket Ball Court, Community Fitness Centre, Outdoor Kitchen With Pizza Oven and Barbeque, Community Kitchen With Spice Library, Immediate Possession Available
Jerry Hay
of Royal LePage First Contact Realty Brokerage,
MLS®#40774613 updated 1 hour ago.
Houseful checked MLS® for data 1 hour ago.
Home overview
Amenities / Utilities
- Cooling Central air
- Heat type Forced air, natural gas
- Pets allowed (y/n) No
- Sewer/ septic Sewer (municipal)
- Utilities Cell service, electricity connected, high speed internet avail, natural gas connected
Exterior
- Building amenities Barbecue, elevator(s), fitness center, playground, parking
- Construction materials Concrete, stucco
- Roof Tar/gravel
- # garage spaces 1
- # parking spaces 1
Interior
- # full baths 2
- # total bathrooms 2.0
- # of above grade bedrooms 2
- # of rooms 8
- Appliances Water heater, built-in microwave, dishwasher, dryer, refrigerator, stove, washer
- Has fireplace (y/n) Yes
- Laundry information In-suite
- Interior features Elevator, separate heating controls
Location
- County Simcoe county
- Area Barrie
- Water source Municipal
- Zoning description Rm 3
Lot/ Land Details
- Lot desc Urban, city lot, near golf course, highway access, hospital, schools, shopping nearby, skiing
Overview
- Building size 1039
- Mls® # 40774613
- Property sub type Condominium
- Status Active
- Virtual tour
- Tax year 2024
Rooms Information
metric
- Main
Level: Main - Living room Laminate Floors,Walkout To Patio, Pot Lights, Open Concept
Level: Main - Primary bedroom Laminate, 4 Piece Ensuite, Large closet.
Level: Main - Laundry Stacking Washer & Dryer
Level: Main - Utility Main
Level: Main - Bathroom Main
Level: Main - Kitchen Centre Island, Laminate, Stainless Appliance, Quartz Conters
Level: Main - Bedroom Laminate
Level: Main
SOA_HOUSEKEEPING_ATTRS
- Listing type identifier Idx

Lock your rate with RBC pre-approval
Mortgage rate is for illustrative purposes only. Please check RBC.com/mortgages for the current mortgage rates
$-394
/ Month25 Years fixed, 20% down payment, % interest
$1,070
Maintenance
$
$
$
%
$
%

Schedule a viewing
No obligation or purchase necessary, cancel at any time



