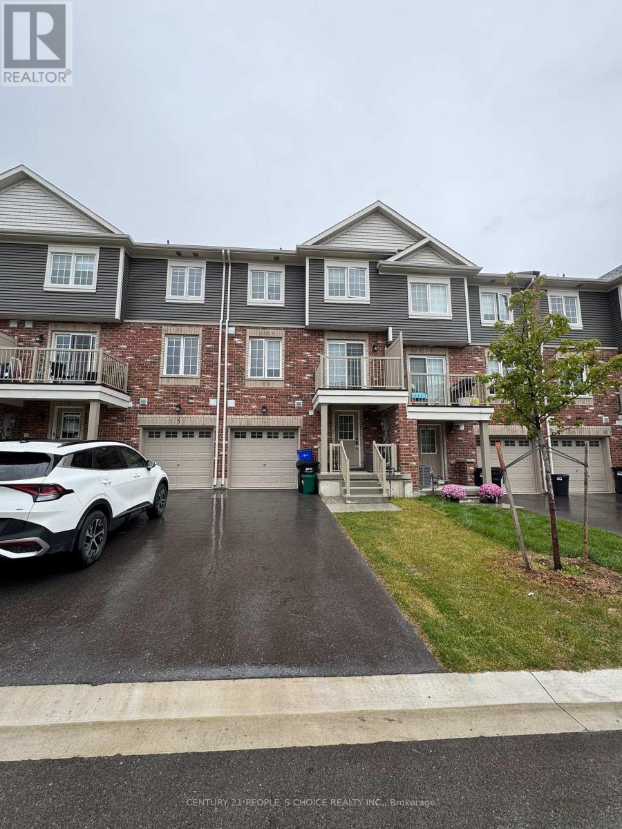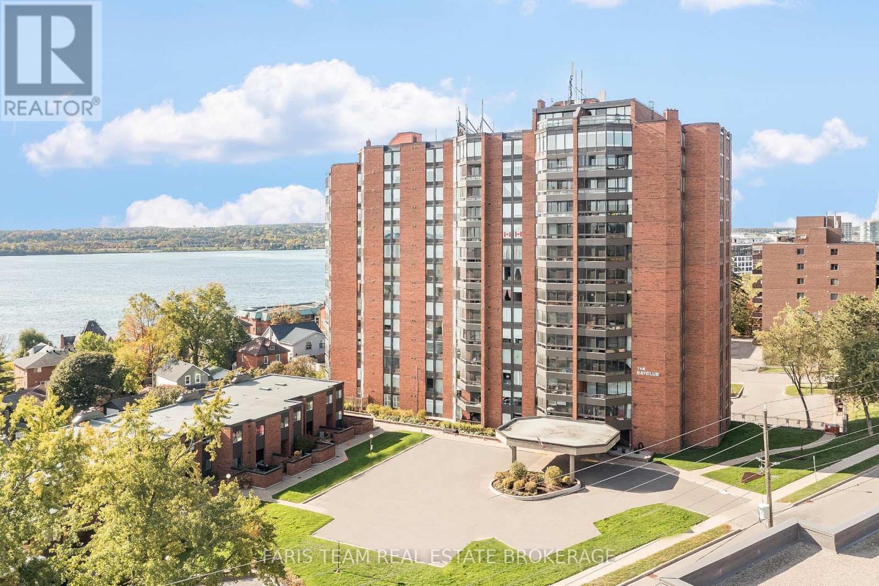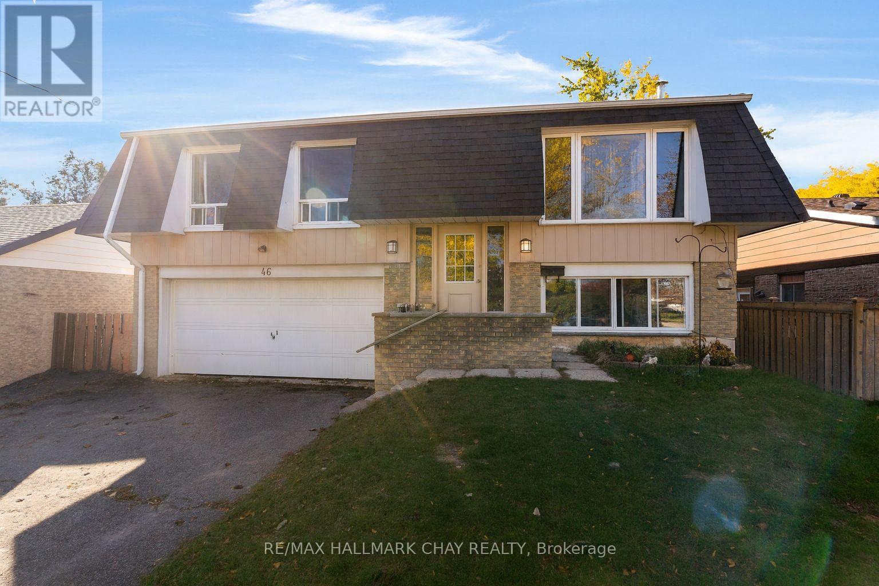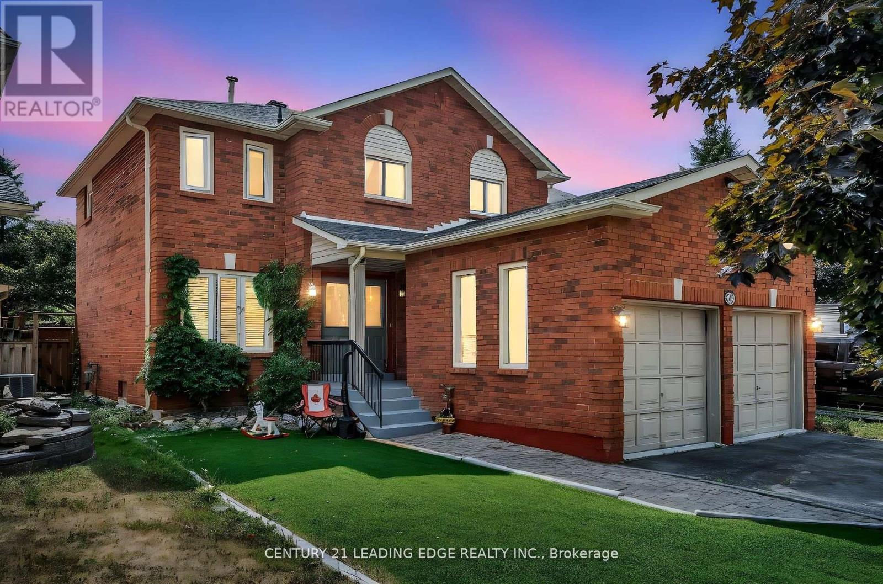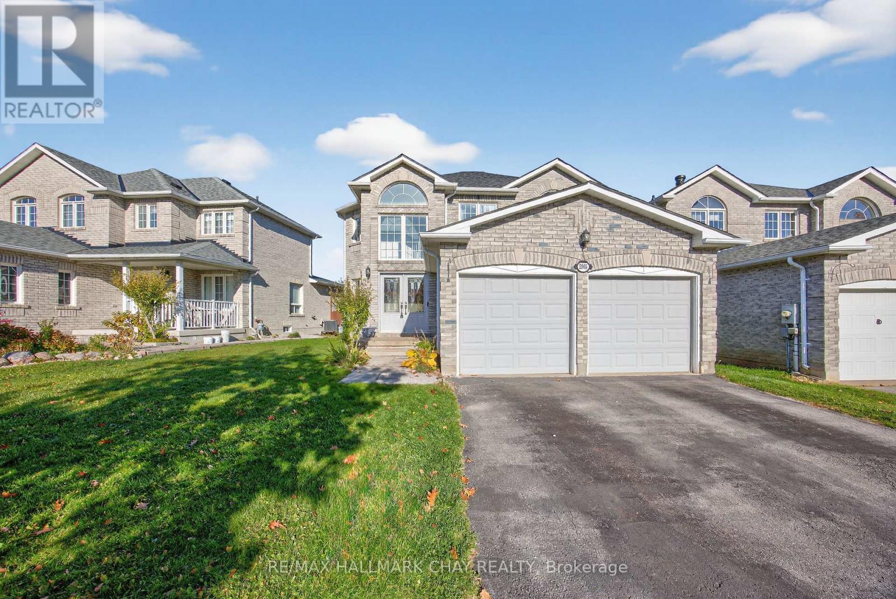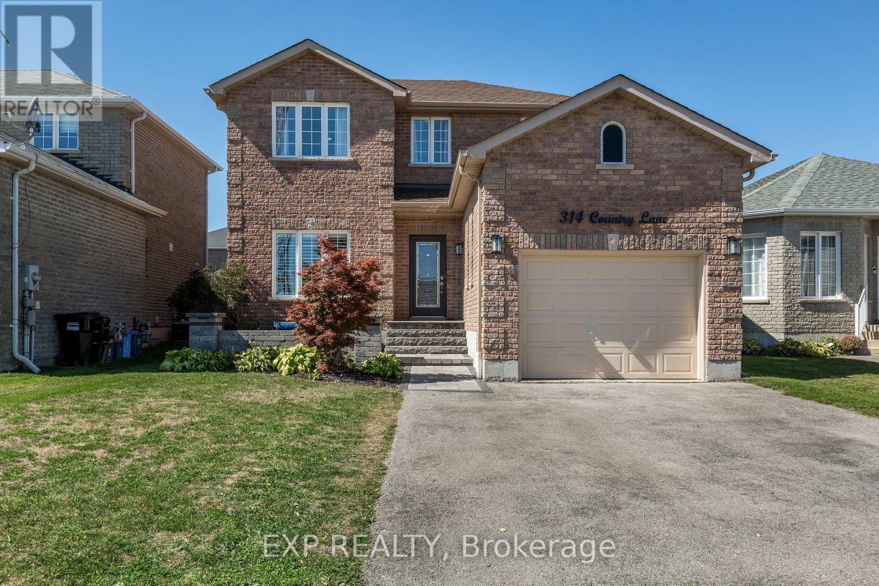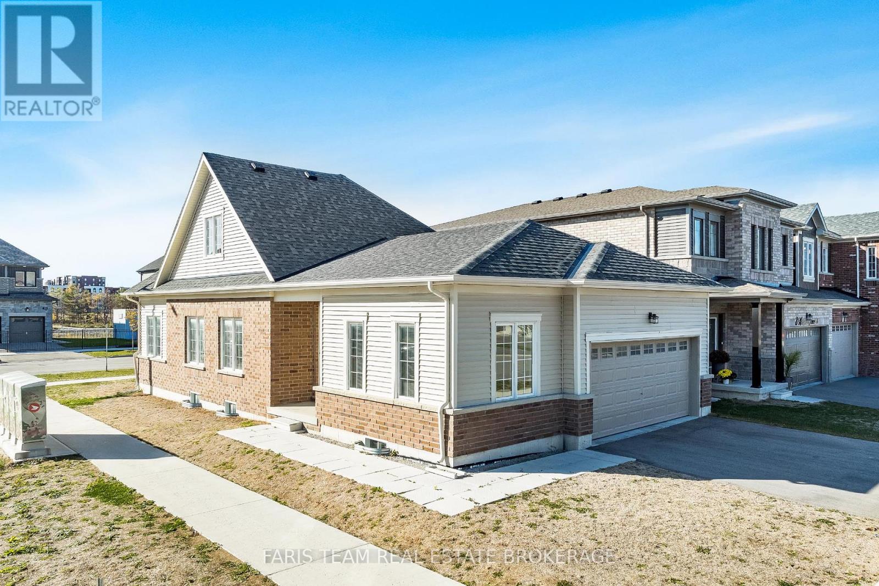
Highlights
Description
- Time on Housefulnew 2 days
- Property typeSingle family
- StyleBungalow
- Neighbourhood
- Median school Score
- Mortgage payment
Top 5 Reasons You Will Love This Home: 1) This stunning 3-year-old bungaloft offers over 1,800 square feet of thoughtfully designed living space, with two bedrooms on the main level and one on the upper level, perfect for families, downsizers, or those who crave effortless, open-concept living 2) Step inside to soaring ceilings, rich laminate floors, and an inviting layout that flows seamlessly from the bright kitchen to the dining and living areas, a space made for gatherings, laughter, and connection 3) Indulge in the serenity of the primary suite, complete with a spacious walk-in closet and spa-inspired ensuite, while all three full bathrooms shine with elegant granite finishes 4) The private upper loft offers a versatile retreat, featuring a third bedroom and cozy sitting area that's ideal for guests, a quiet home office, or your own personal escape 5) With a double-car garage, a private two-car driveway, and a prime location just minutes from Highway 400 and new schools, this home delivers convenience and everyday luxury. 1,807 above grade sq.ft. plus an unfinished basement. (id:63267)
Home overview
- Cooling None
- Heat source Natural gas
- Heat type Forced air
- Sewer/ septic Sanitary sewer
- # total stories 2
- # parking spaces 4
- Has garage (y/n) Yes
- # full baths 3
- # total bathrooms 3.0
- # of above grade bedrooms 3
- Flooring Laminate, ceramic
- Subdivision Rural barrie southeast
- Directions 1723237
- Lot size (acres) 0.0
- Listing # S12489698
- Property sub type Single family residence
- Status Active
- Bedroom 4.24m X 3.96m
Level: 2nd - Den 3.81m X 3.45m
Level: 2nd - Kitchen 4.54m X 4.06m
Level: Main - Living room 5.89m X 3.48m
Level: Main - Bedroom 3.92m X 3m
Level: Main - Primary bedroom 3.99m X 3.95m
Level: Main - Laundry 2.86m X 2.33m
Level: Main
- Listing source url Https://www.realtor.ca/real-estate/29047049/1-harvest-crescent-barrie-rural-barrie-southeast
- Listing type identifier Idx

$-2,131
/ Month







