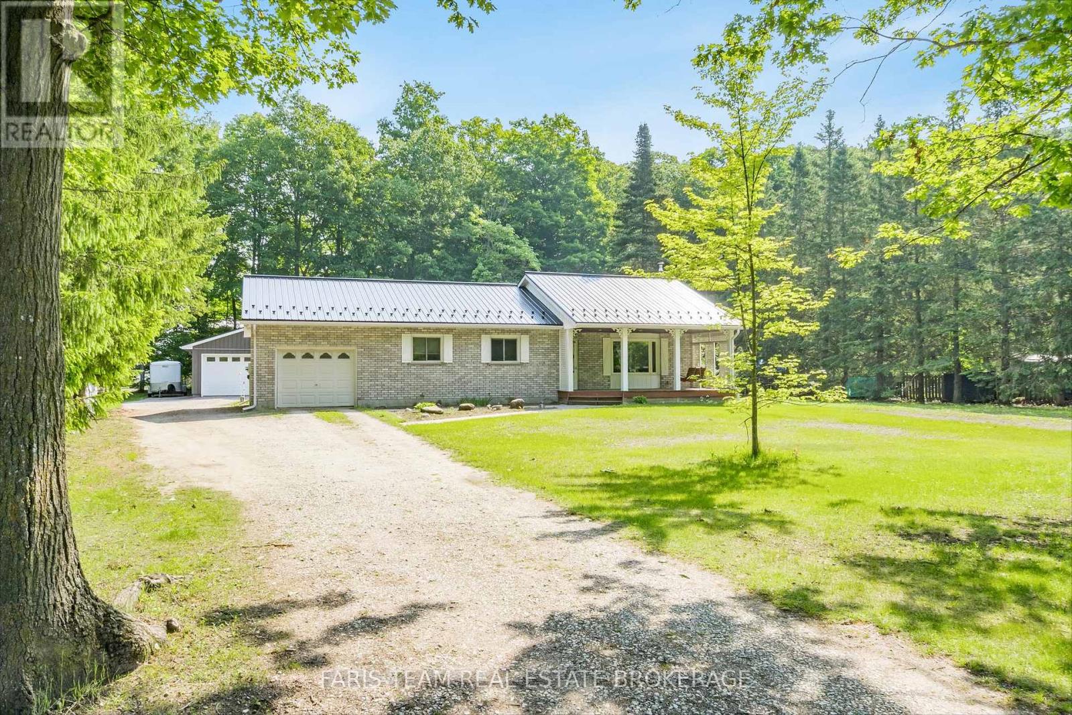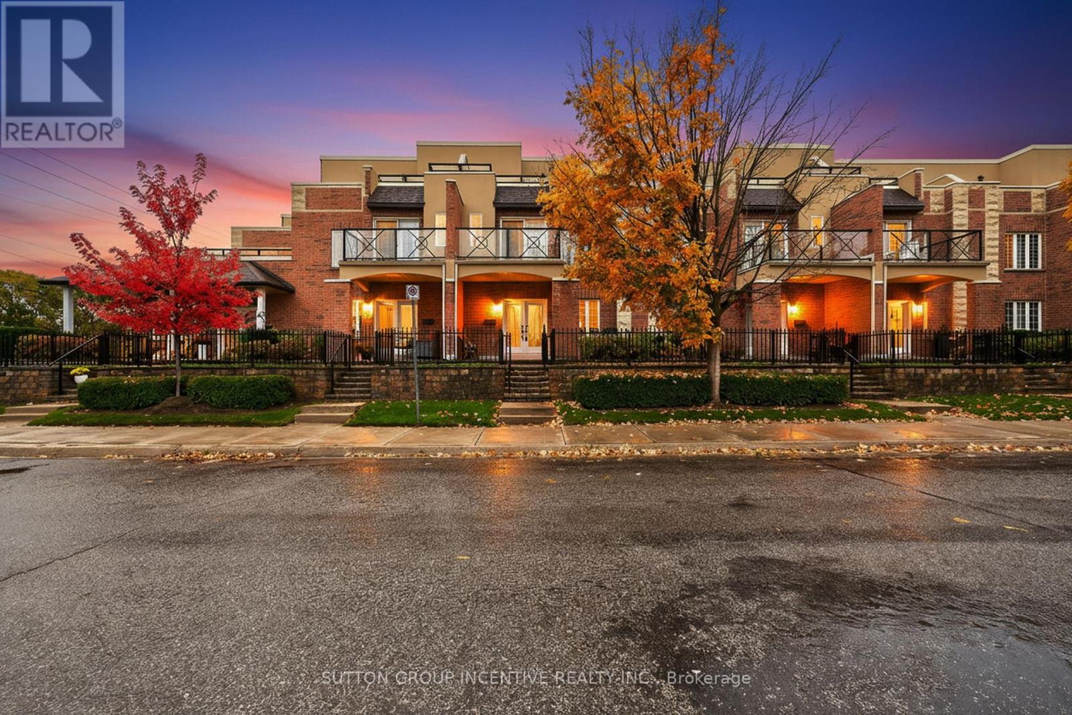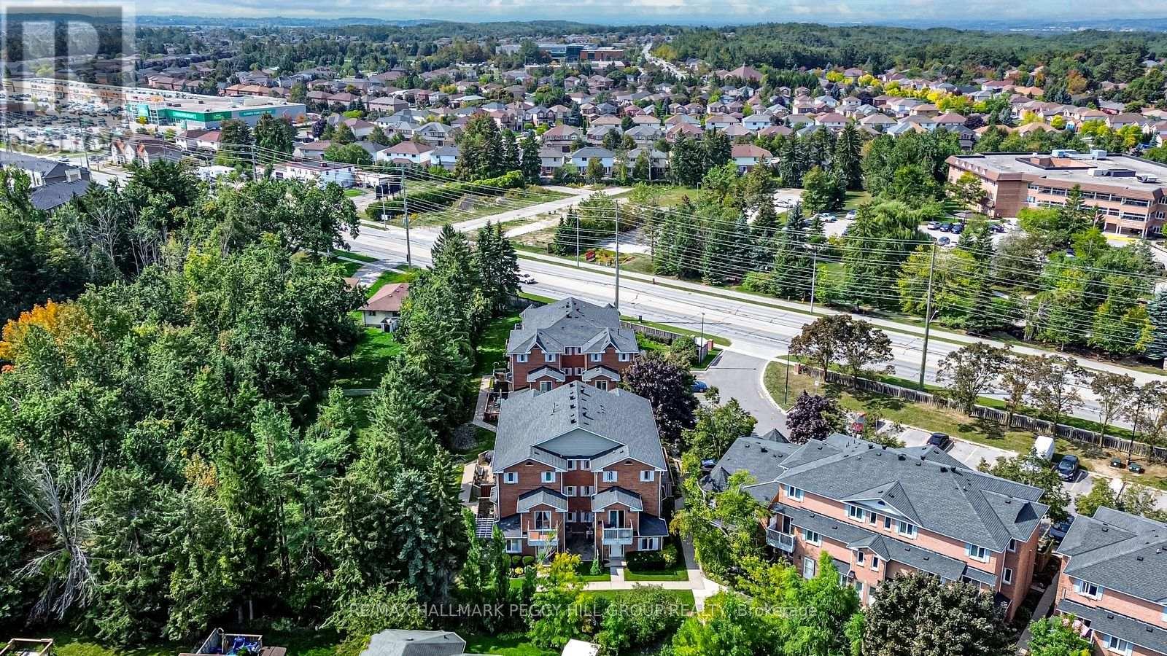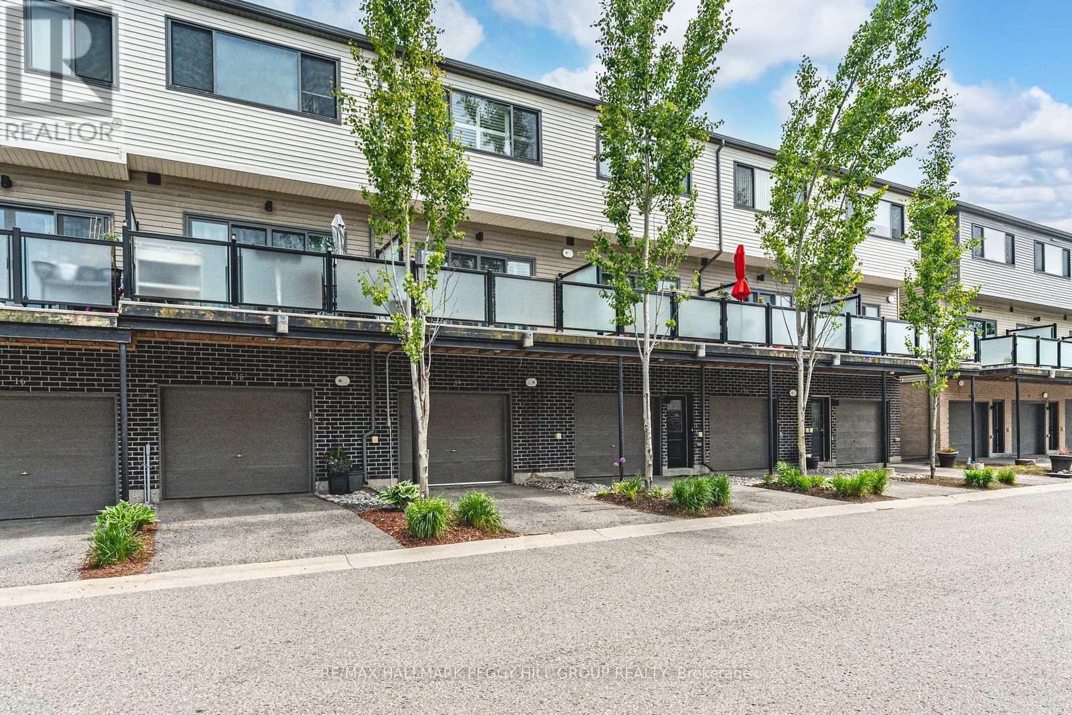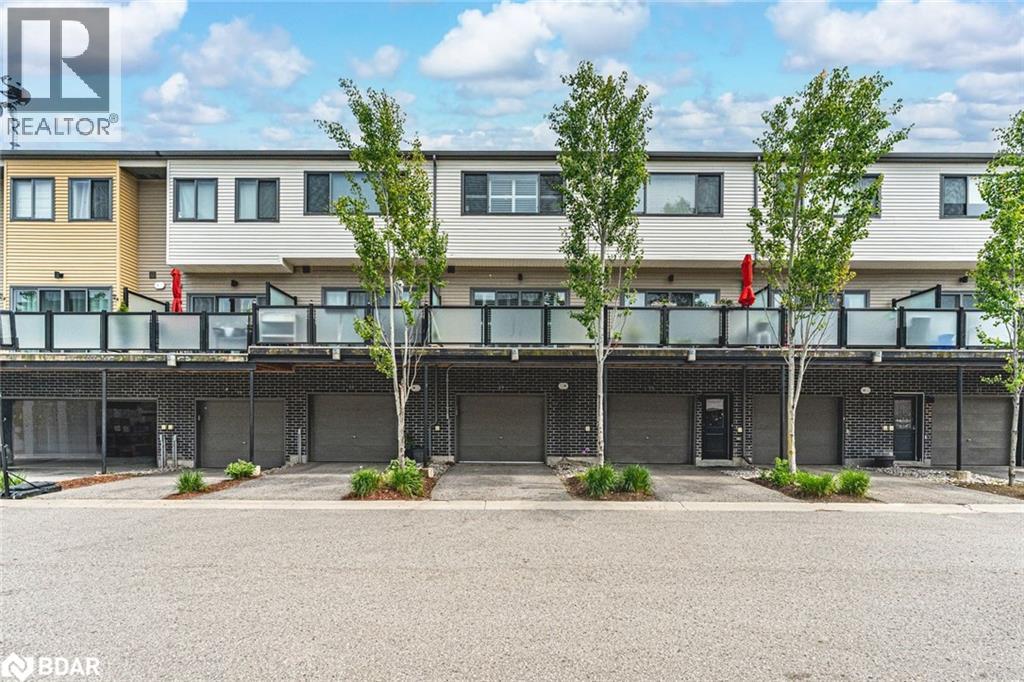- Houseful
- ON
- Barrie
- West Bayfield
- 10 Barwick Dr
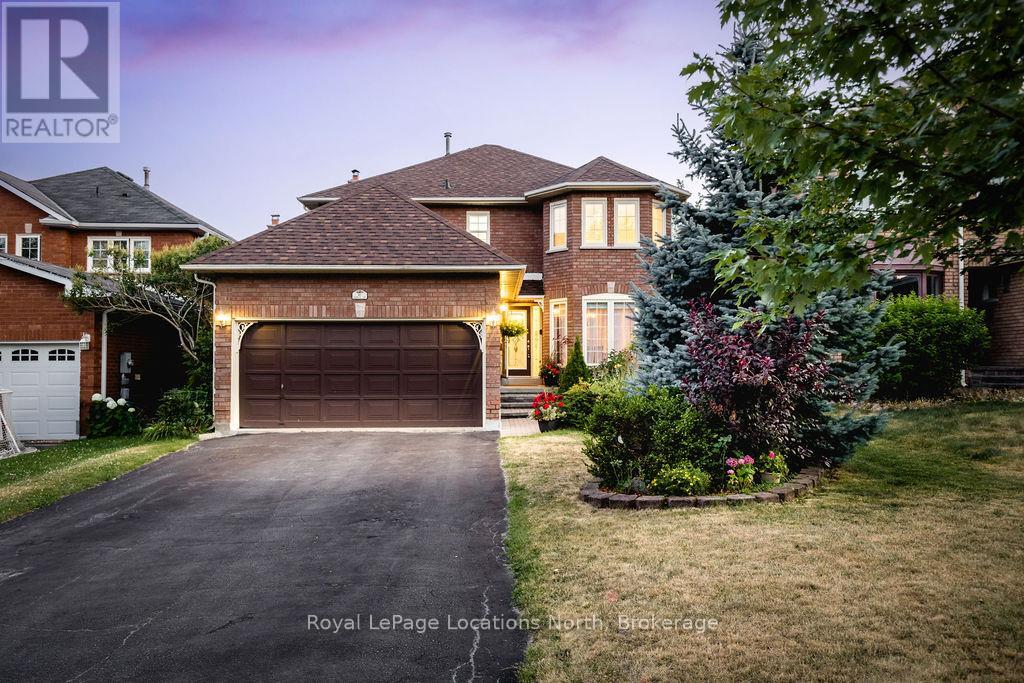
Highlights
Description
- Time on Houseful13 days
- Property typeSingle family
- Neighbourhood
- Median school Score
- Mortgage payment
PRIVATE BACKYARD-Welcome to this beautifully maintained 4-bedroom, 4-bathroom home offering nearly 2,900 sq. ft. of finished living space. The main floor features a bright, open layout with a large front sitting room and formal dining area, both with hardwood flooring and oversized windows. The kitchen includes white cabinetry, tiled countertops and backsplash, stainless steel appliances, and an eat-in area with a walkout to the backyard. Across from the kitchen is a cozy family room with a wood-burning fireplace, perfect for relaxing evenings. The main level also includes a 2-piece bath and laundry room with convenient garage access. Upstairs, you'll find four generous bedrooms and an updated 4-piece bathroom. The primary suite features a 5PC ensuite with a soaker tub, glass walk-in shower, double vanity with granite counters, and ample storage.The fully finished lower level offers flexible living space with a large rec room, bar area, office nook, and an additional 2-piece bath ideal for entertaining or creating a home gym, playroom, or 5th bedroom. Step outside to an extremely private, fully landscaped backyard complete with an interlock patio, mature trees, and plenty of space for kids or pets to play. Plus, a hookup for a hot tub is already in place. Six car parking. A wonderful home for growing families in a desirable neighbourhood. (id:63267)
Home overview
- Cooling Central air conditioning
- Heat source Natural gas
- Heat type Forced air
- Sewer/ septic Sanitary sewer
- # total stories 2
- # parking spaces 6
- Has garage (y/n) Yes
- # full baths 2
- # half baths 2
- # total bathrooms 4.0
- # of above grade bedrooms 4
- Subdivision West bayfield
- Lot size (acres) 0.0
- Listing # S12450172
- Property sub type Single family residence
- Status Active
- Primary bedroom 4.95m X 4.34m
Level: 2nd - Bedroom 4.13m X 3.04m
Level: 2nd - Bedroom 2.97m X 2.97m
Level: 2nd - Bedroom 4.32m X 2.97m
Level: 2nd - Recreational room / games room 9.32m X 10.93m
Level: Basement - Other 2.34m X 2.38m
Level: Basement - Office 5.8m X 4.79m
Level: Basement - Kitchen 2.85m X 2.4m
Level: Main - Dining room 3.12m X 2.99m
Level: Main - Living room 4.57m X 2.99m
Level: Main - Laundry 2.31m X 1.94m
Level: Main - Eating area 4.22m X 3.16m
Level: Main - Family room 5.15m X 3.54m
Level: Main
- Listing source url Https://www.realtor.ca/real-estate/28962579/10-barwick-drive-barrie-west-bayfield-west-bayfield
- Listing type identifier Idx

$-2,333
/ Month







