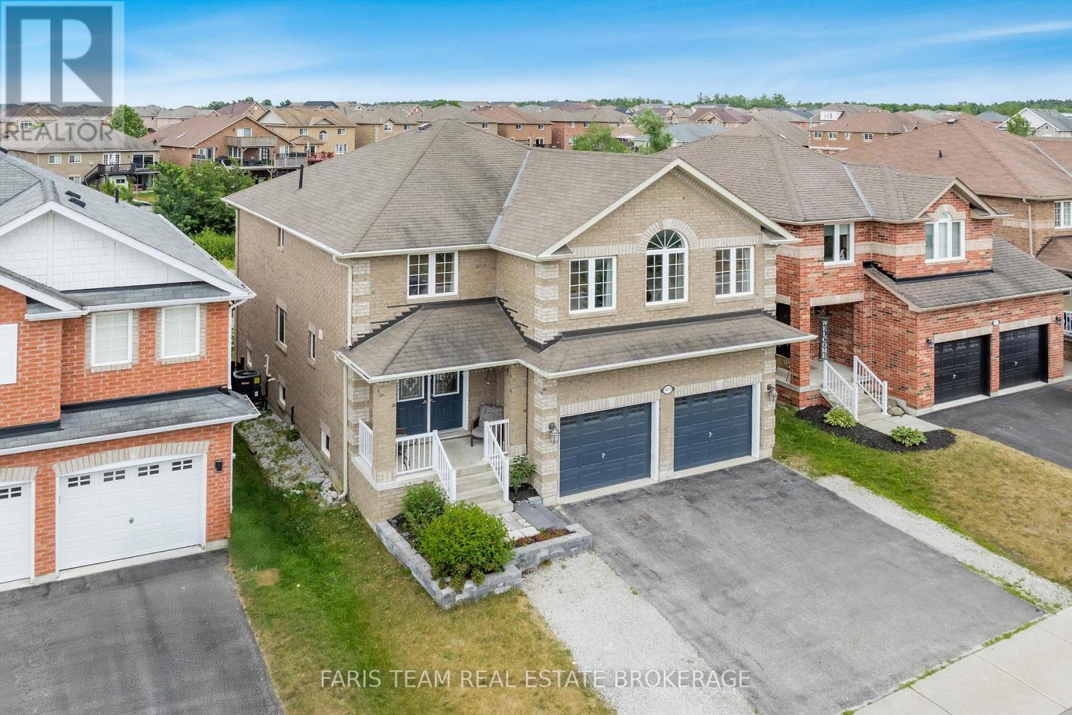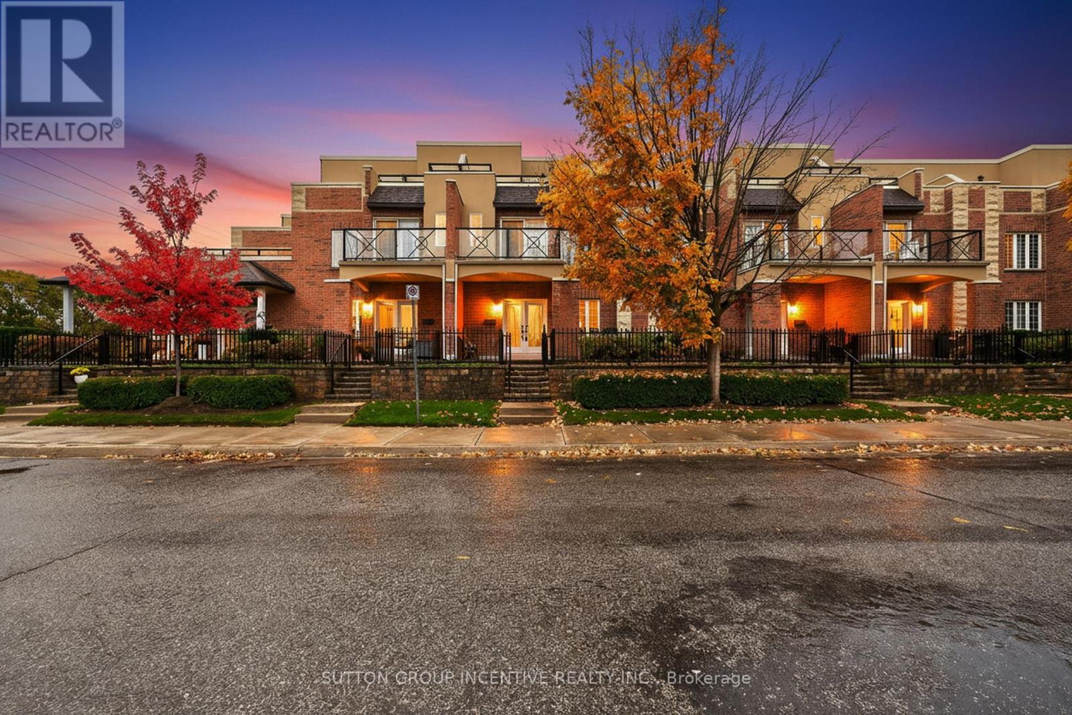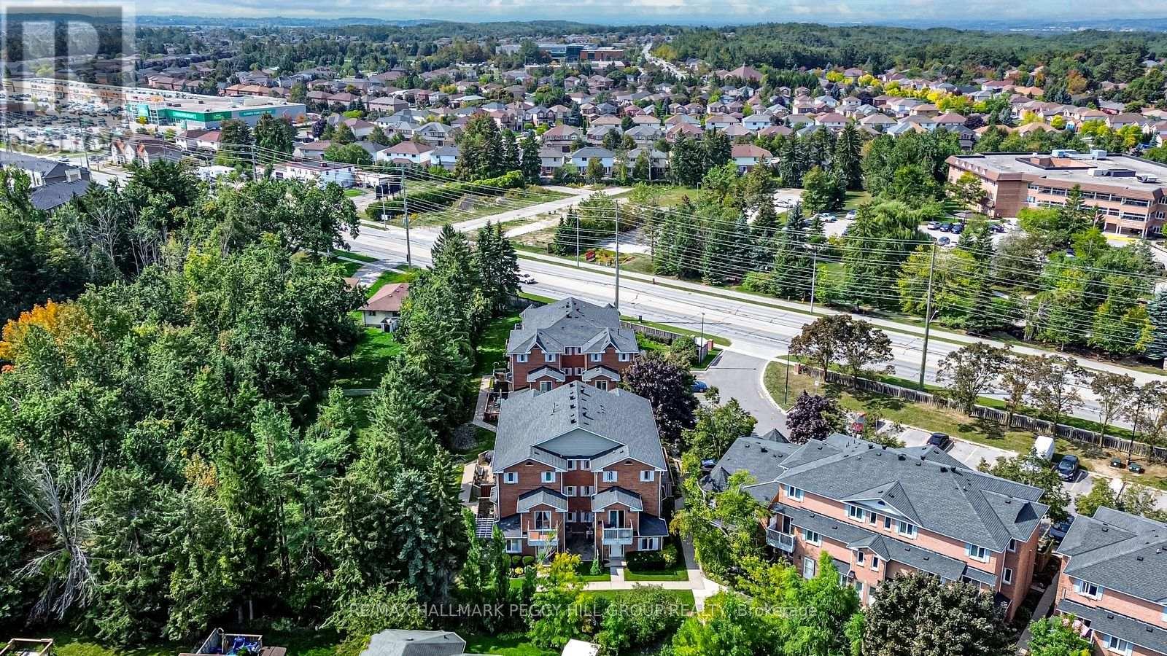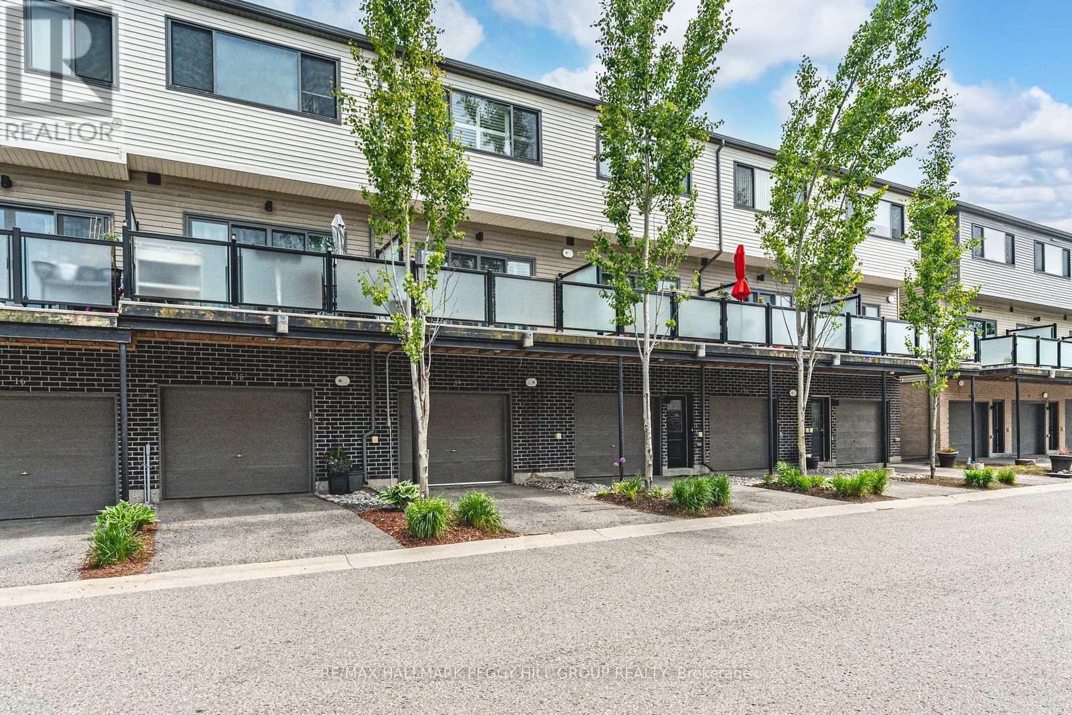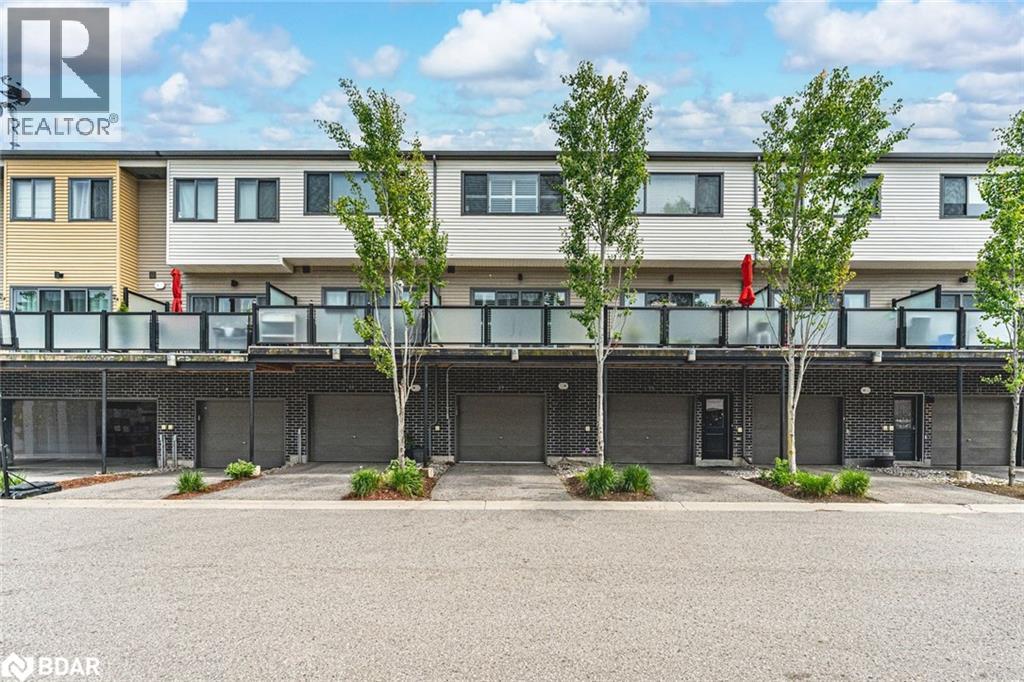- Houseful
- ON
- Barrie
- Allandale Heights
- 10 Grand Pl
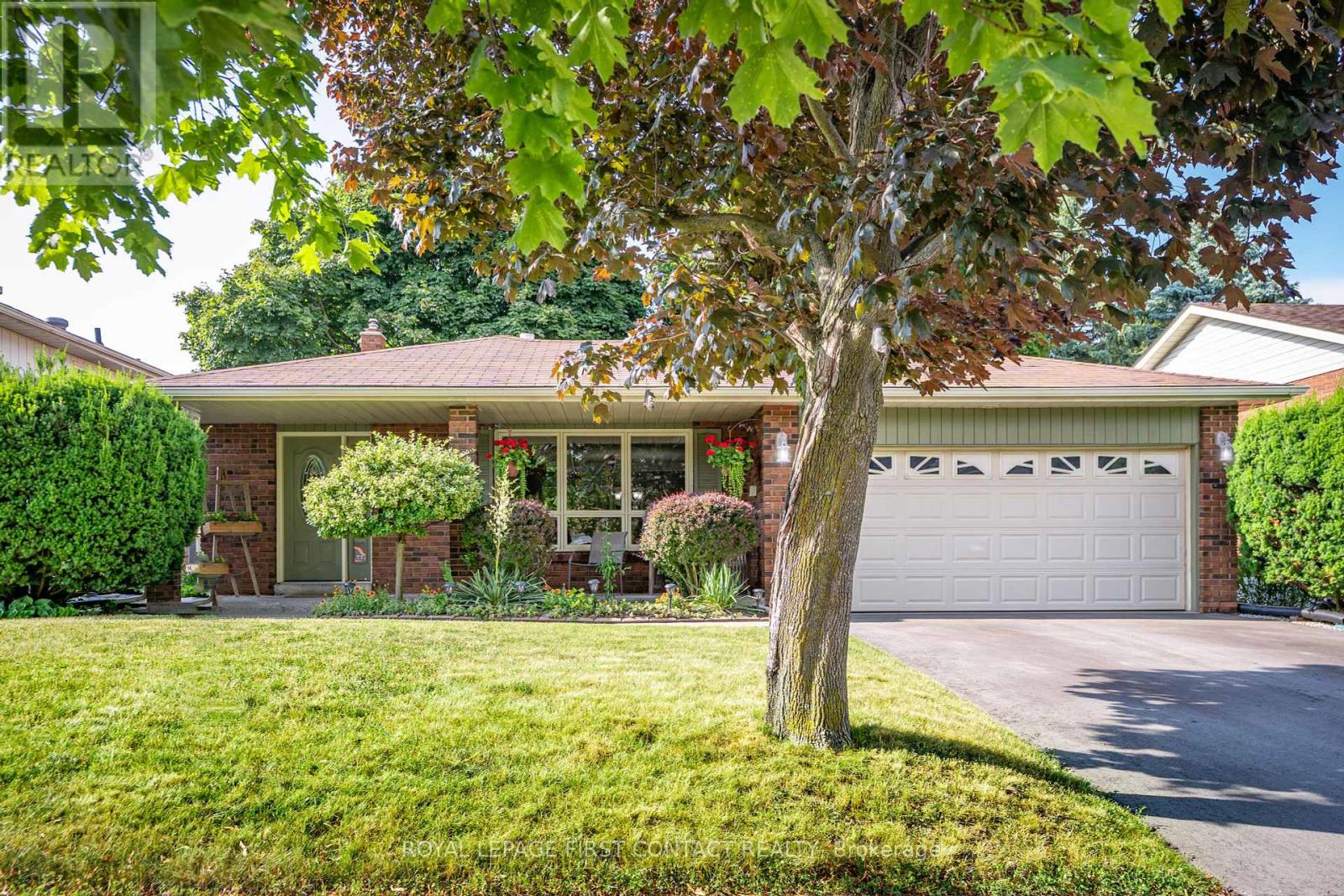
Highlights
Description
- Time on Housefulnew 7 days
- Property typeSingle family
- Neighbourhood
- Median school Score
- Mortgage payment
PRIME LOCATION - ALLANDALE HEIGHTS! Tucked away on a quiet cul-de-sac in one of Barries most sought-after family neighbourhoods, this beautifully maintained 4-level backsplit offers space, comfort, and timeless charm. Featuring 4 bedrooms and 2 full bathrooms, this home is perfect for growing families or those who love to entertain. Step inside to discover a bright open-concept eat-in kitchen with vaulted ceilings, pot lighting, and overlooks the lower level family room, complete with a cozy gas fireplace. Hardwood flooring runs throughout the formal living and dining rooms, accented by a large picture window that fills the space with natural light. The updated main bathroom (2020) is a spa-like retreat, showcasing a separate glass shower and deep soaker tub. Enjoy outdoor living in the fenced backyard oasis, featuring two walk-outs, interlock walkways, a spacious deck, and a gazebo (new 2024) on the private patio area. Mature trees and lush landscaping provide peace and privacy, along with a garden shed for added storage. Double-car garage, new driveway (2024). Walking distance to top-rated schools, parks and rec centre. Just minutes to Allandale GO Station, HWY 400, and Barries stunning waterfront! This home exudes pride of ownership and is truly move-in ready. Shows 10+ (id:63267)
Home overview
- Heat source Natural gas
- Heat type Forced air
- Sewer/ septic Sanitary sewer
- # parking spaces 4
- Has garage (y/n) Yes
- # full baths 2
- # total bathrooms 2.0
- # of above grade bedrooms 4
- Subdivision Allandale heights
- Lot size (acres) 0.0
- Listing # S12459169
- Property sub type Single family residence
- Status Active
- Primary bedroom 3.84m X 3.2m
Level: 2nd - 2nd bedroom 3.89m X 2.72m
Level: 2nd - 3rd bedroom 2.79m X 2.74m
Level: 2nd - Laundry 4.56m X 3.1m
Level: Basement - 4th bedroom 3.68m X 3.2m
Level: Lower - Family room 5.89m X 3.68m
Level: Lower - Dining room 3.78m X 3.17m
Level: Main - Kitchen 2.7m X 2.78m
Level: Main - Eating area 3.25m X 3.84m
Level: Main - Living room 3.58m X 4.19m
Level: Main
- Listing source url Https://www.realtor.ca/real-estate/28982716/10-grand-place-barrie-allandale-heights-allandale-heights
- Listing type identifier Idx

$-2,000
/ Month







