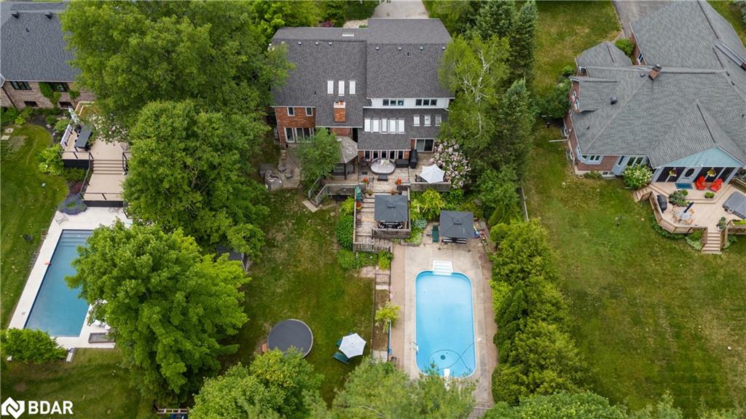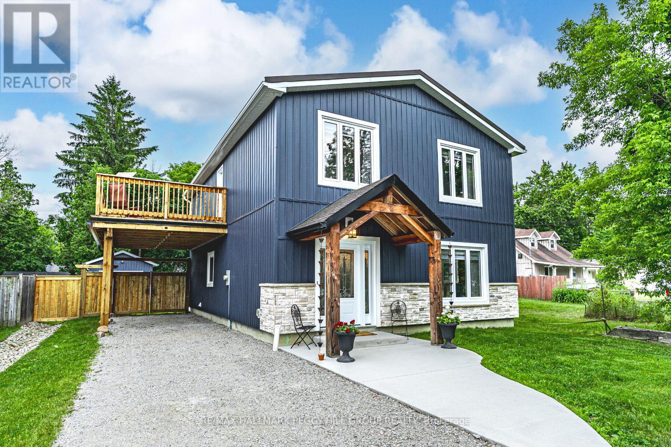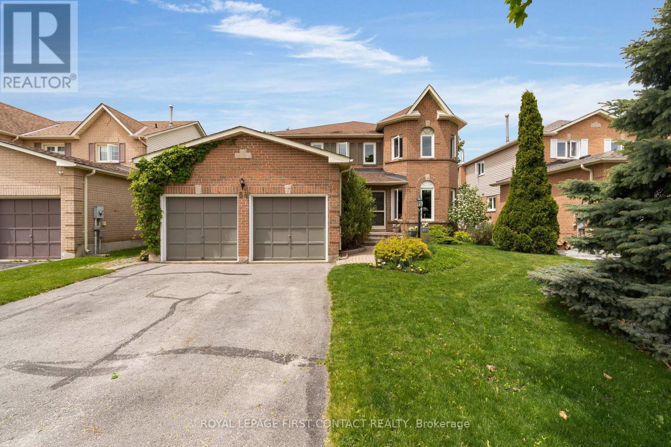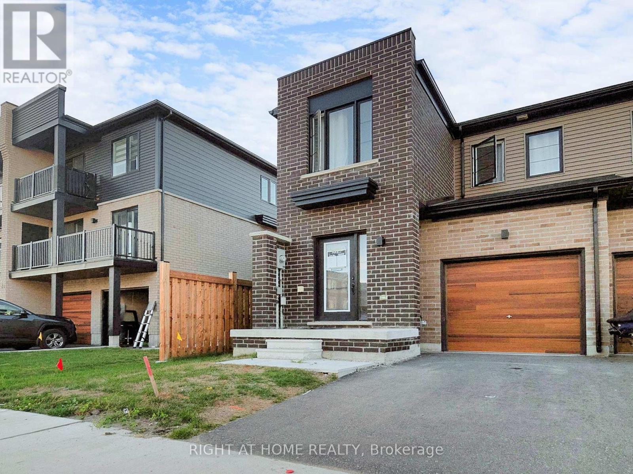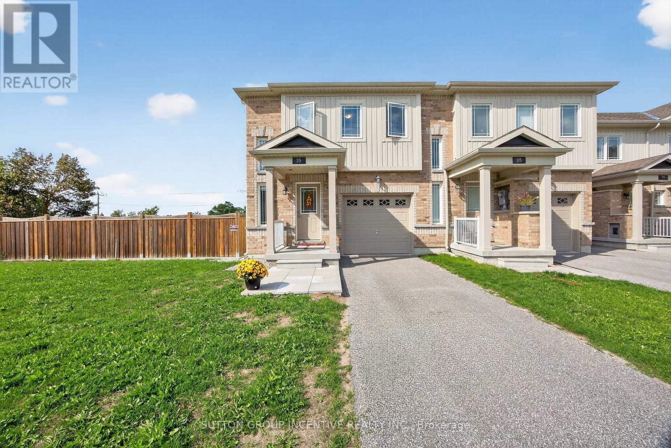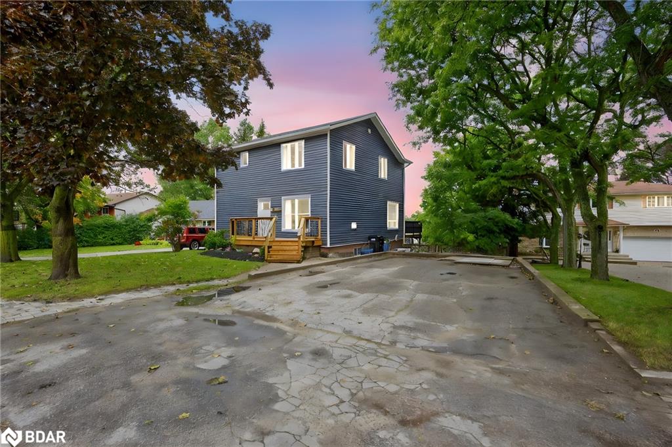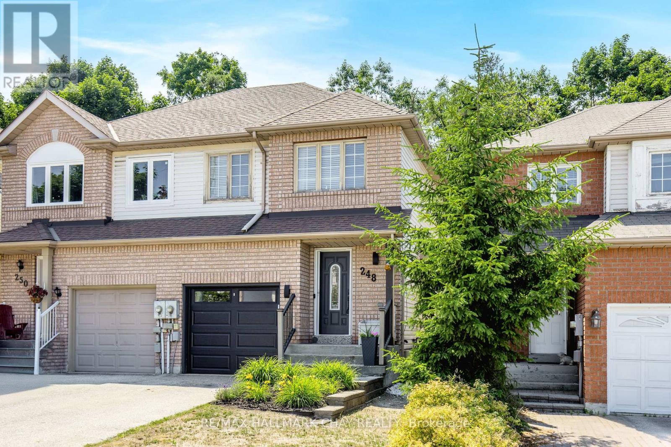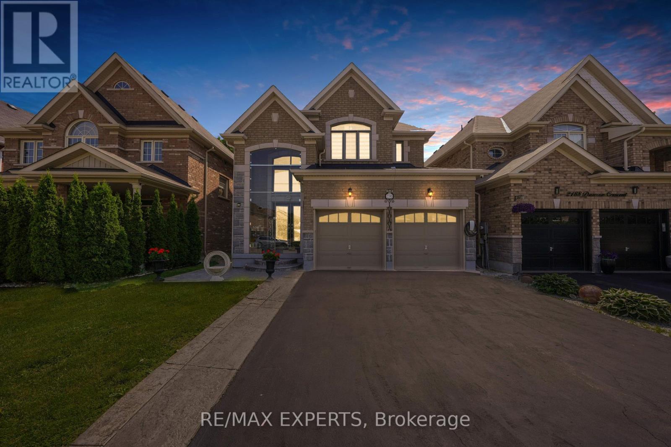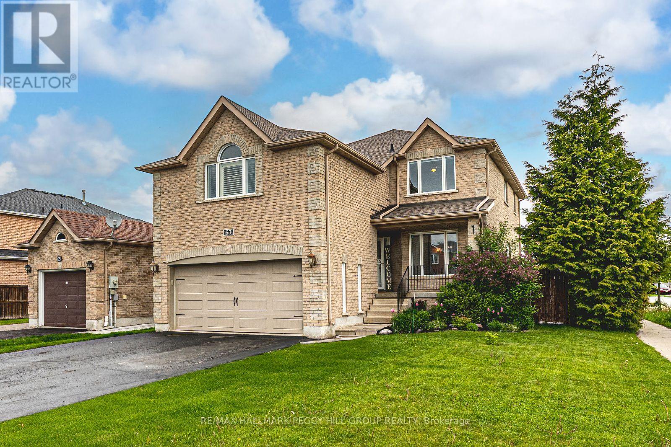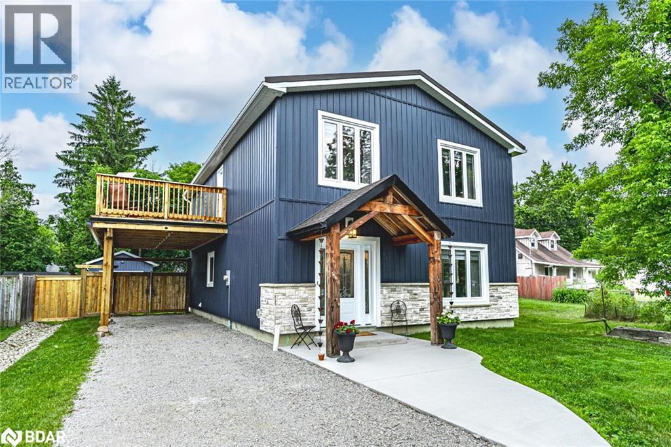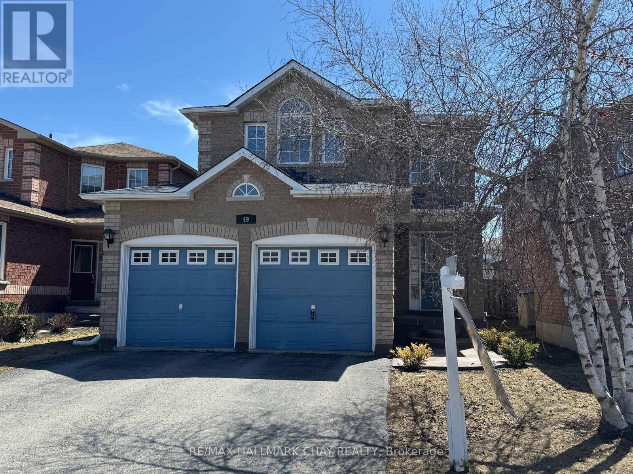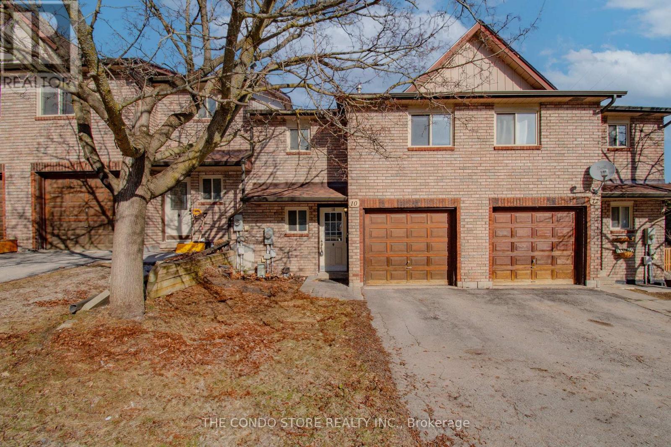
Highlights
Description
- Time on Housefulnew 18 hours
- Property typeSingle family
- Neighbourhood
- Median school Score
- Mortgage payment
$25k In Ducted Central HVAC Upgrade! Excellent Investment Opportunity! Total of 4 Bedrooms, 2.5 Bathroom, 2 Story Townhome With Natural Walkout Lower Level. Approx 1,750sq.ft Total Living Space! Potential Rent Can Cover All Carrying Costs! 2 Entrances, Walk-out Basement W/ Lower Level Separate Apartment & Potential Rent of $900+/Month + 30% Of All Utilities! Motivated Seller! Priced To Sell! Best Deal In Barrie! Vacant Possession Will Be Provided. Perfect Opportunity To Increase Rents! Lower Level Includes 1 Bedroom W/ 3 Pc En Suite Washroom & Living Room + Kitchenette. Excellent For Investors, End Users & FTHB. AAA Location: Local Transit At Doorstep, 10 Min to Go Stations, Schools, Grocery Stores, Shopping, Hwy 400 & More. The Open Concept Main Floor Has Spacious Living/Dining Room W/ Walk-out To Deck Overlooking Backyard. 2Pc Powder Room And Direct Entry From Garage On Main Floor. 2nd Floor Consists Of 3 Large Bedrooms With Good Size Closets And 4Pc Bathroom. Driveway Update Sched To Be Completed By Condo Corp Before End Of Year. Terrific On Site Facilities Including Hiking Trails, 2 Playgrounds, Pool, Gym, Party Room, Tennis / Basketball Courts (id:63267)
Home overview
- Cooling Central air conditioning, ventilation system
- Heat source Natural gas
- Heat type Forced air
- # total stories 2
- # parking spaces 2
- Has garage (y/n) Yes
- # full baths 2
- # half baths 1
- # total bathrooms 3.0
- # of above grade bedrooms 4
- Community features Pet restrictions
- Subdivision Ardagh
- Lot size (acres) 0.0
- Listing # S12381950
- Property sub type Single family residence
- Status Active
- Bedroom 4.9m X 3.02m
Level: 2nd - 3rd bedroom 4.47m X 2.84m
Level: 2nd - 2nd bedroom 4.06m X 4.06m
Level: 2nd - 4th bedroom 4.32m X 3.2m
Level: Lower - Family room 4.42m X 2.57m
Level: Lower - Laundry 2.5m X 2m
Level: Lower - Dining room 3.23m X 3.13m
Level: Main - Kitchen 2.82m X 2.62m
Level: Main - Family room 4.57m X 3.23m
Level: Main
- Listing source url Https://www.realtor.ca/real-estate/28816203/10-sawmill-road-barrie-ardagh-ardagh
- Listing type identifier Idx

$-340
/ Month

