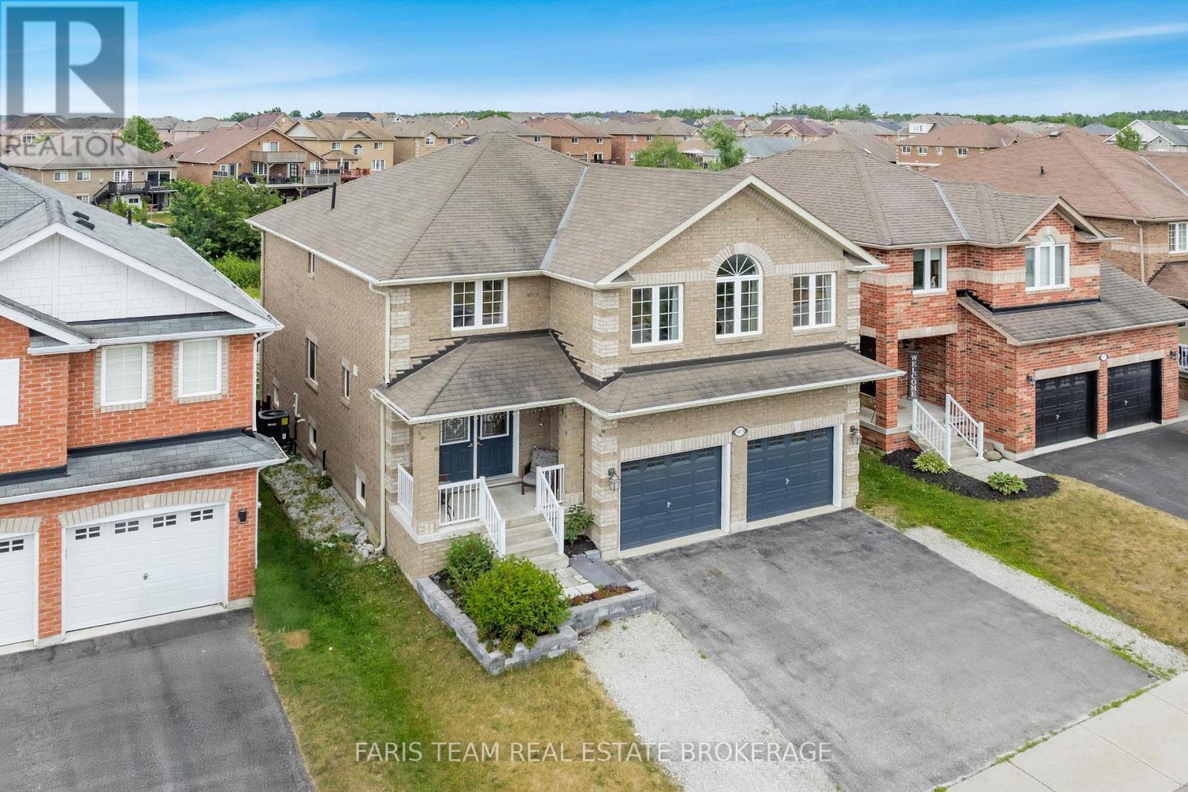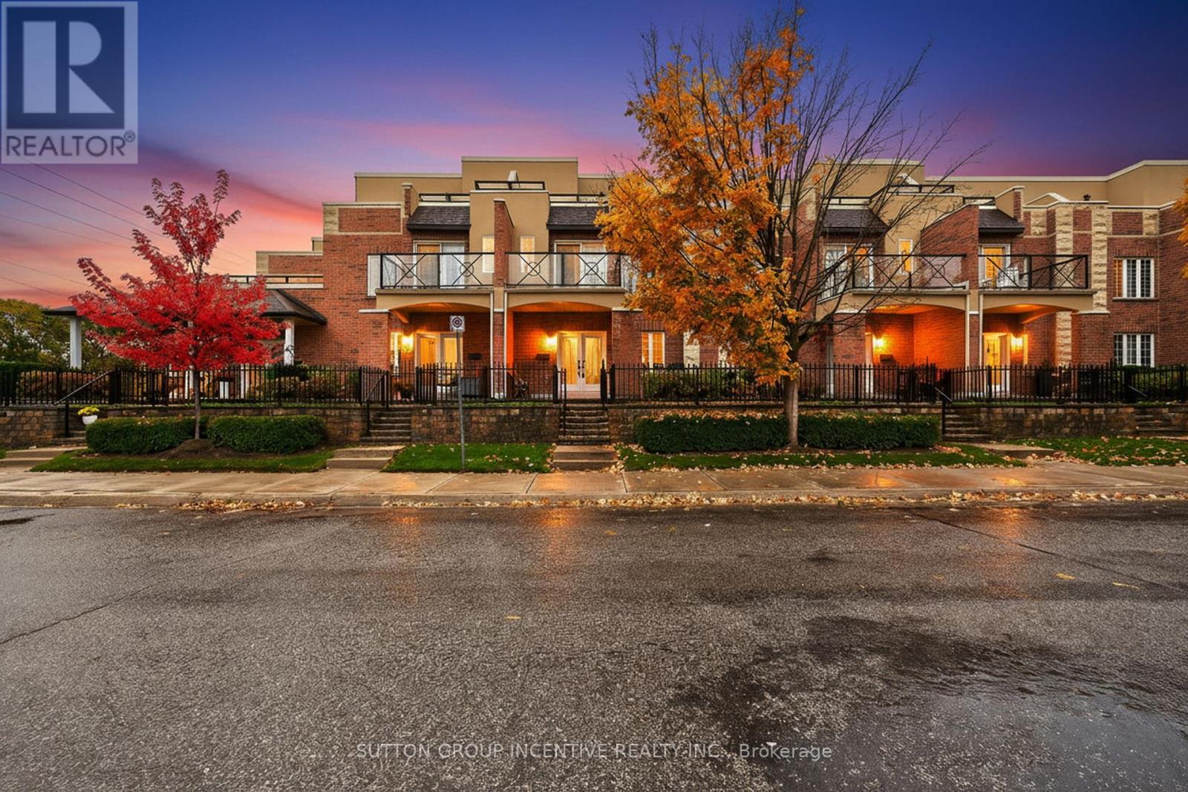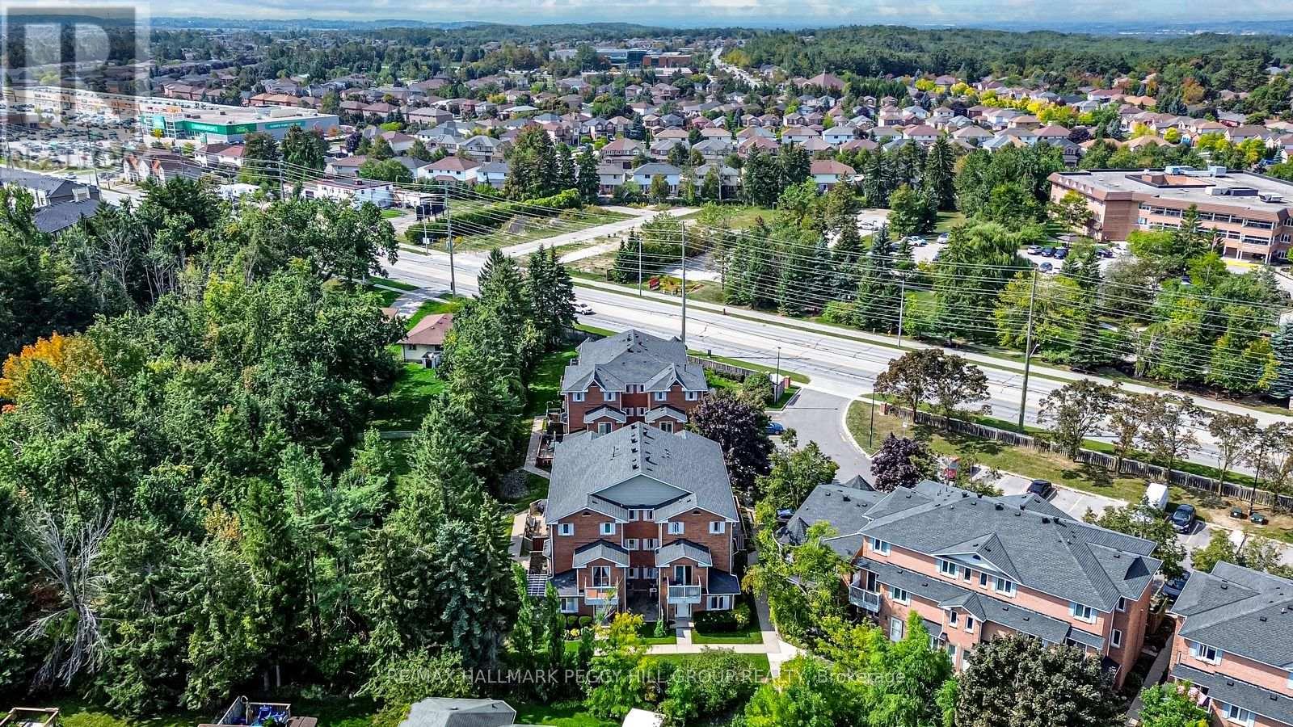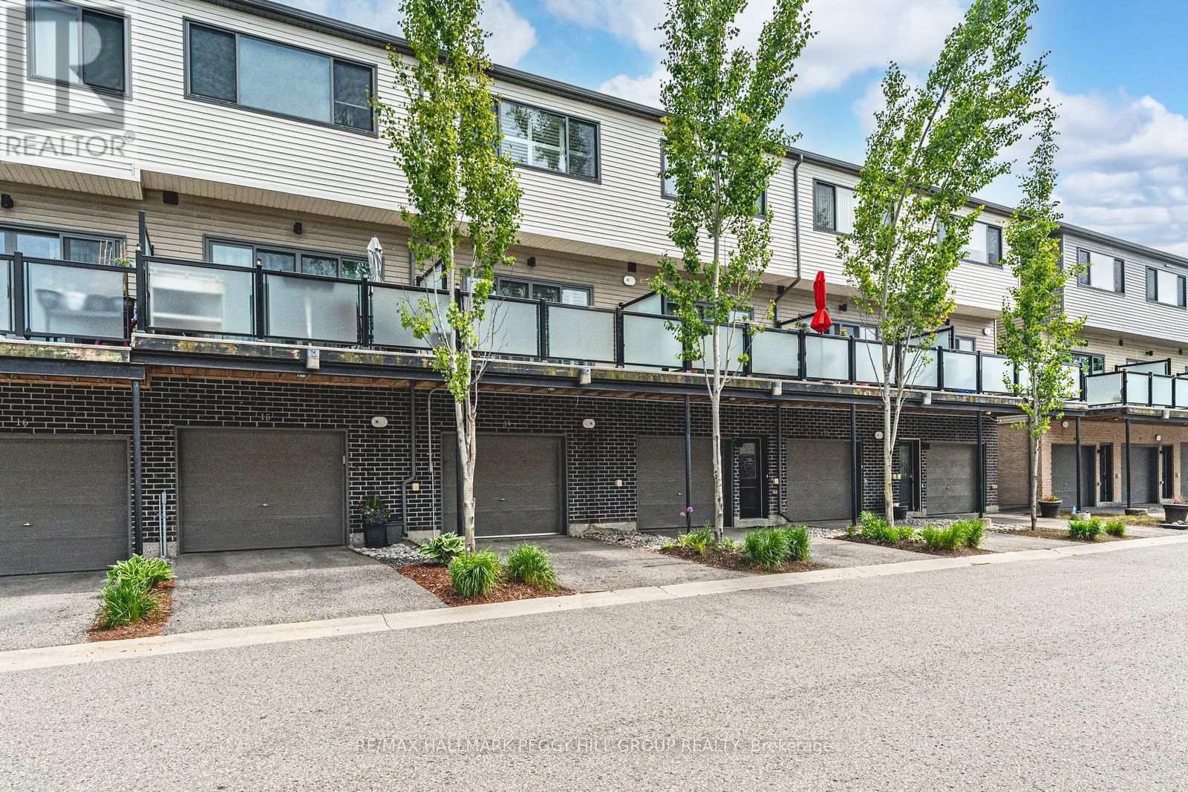- Houseful
- ON
- Barrie
- Painswick South
- 10 Stephanie Ln
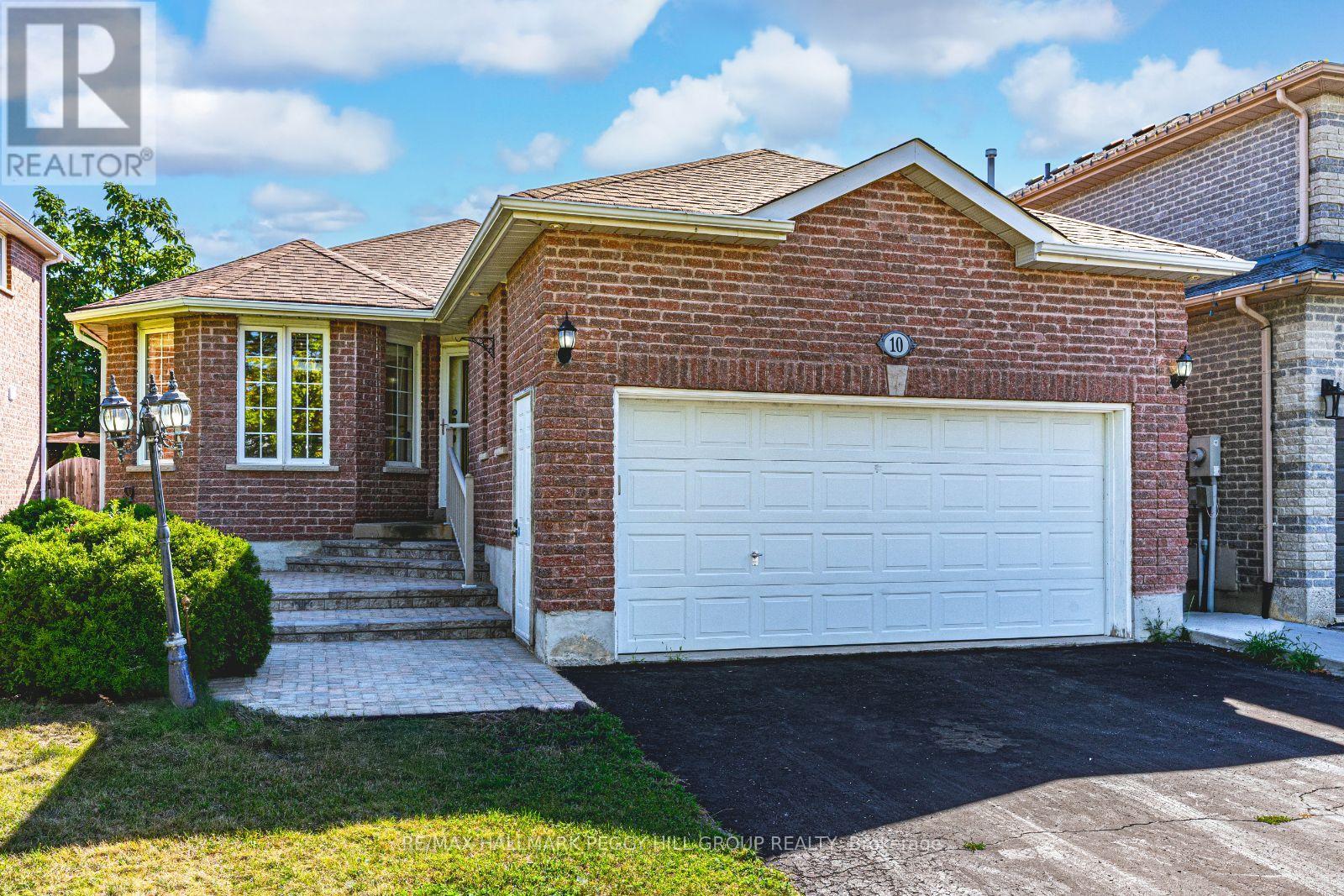
Highlights
Description
- Time on Houseful17 days
- Property typeSingle family
- StyleBungalow
- Neighbourhood
- Median school Score
- Mortgage payment
MODERN COMFORTS & OVER 2,200 SQ FT OF LIVING SPACE IN THE HEART OF SOUTH BARRIE! Step into comfort and convenience in this beautifully maintained all-brick bungalow nestled on a quiet, family-friendly street in Barries desirable south-end Painswick neighbourhood. Enjoy walking distance to schools, Madelaine Park, and the expansive Painswick Park featuring pickleball courts, playgrounds, and open green space. Daily essentials, restaurants, and shopping on Mapleview Drive are just minutes away, and downtown Barries vibrant waterfront, trails, and beaches can be reached in just 15 minutes. Commuting is a breeze with easy access to the Barrie South GO Station and Highway 400. Built in 2003, this home offers timeless curb appeal, updated front steps, parking for six, including a double garage with inside entry, and a fully fenced backyard with a newer deck perfect for hosting or relaxing outdoors. Inside, with over 2,200 square feet of finished living space, the main floor showcases an open-concept living and dining area, a cozy kitchen with a breakfast nook, and a sliding walkout to the backyard. The primary suite features a generous closet and private 3-piece ensuite, while the main bath offers an accessible walk-in tub and shower. Main floor laundry adds everyday convenience, while the versatile basement offers a family room with a movie projector, bar area, cold cellar, and a rough-in for a future bathroom. Notable features include a central vacuum system, pot lights, a newer hot water tank, sump pump, Google NEST, and recent updates to the roof, furnace, and A/C for added comfort and peace of mind. A rare opportunity to enjoy relaxed living with all the amenities of South Barrie right at your doorstep, don't miss your chance to make it your #HomeToStay! (id:63267)
Home overview
- Cooling Central air conditioning
- Heat source Natural gas
- Heat type Forced air
- Sewer/ septic Sanitary sewer
- # total stories 1
- Fencing Fully fenced, fenced yard
- # parking spaces 6
- Has garage (y/n) Yes
- # full baths 2
- # half baths 1
- # total bathrooms 3.0
- # of above grade bedrooms 4
- Subdivision Painswick south
- Directions 2047970
- Lot size (acres) 0.0
- Listing # S12442627
- Property sub type Single family residence
- Status Active
- 4th bedroom 3.43m X 6.2m
Level: Basement - Family room 3.3m X 7.34m
Level: Basement - Primary bedroom 4.04m X 3.35m
Level: Main - Kitchen 3.35m X 2.84m
Level: Main - Laundry 2.26m X 2.29m
Level: Main - Eating area 3.02m X 2.41m
Level: Main - Living room 3.28m X 7.21m
Level: Main - 3rd bedroom 3.02m X 2.57m
Level: Main - 2nd bedroom 4.27m X 3.15m
Level: Main
- Listing source url Https://www.realtor.ca/real-estate/28947060/10-stephanie-lane-barrie-painswick-south-painswick-south
- Listing type identifier Idx

$-1,933
/ Month








