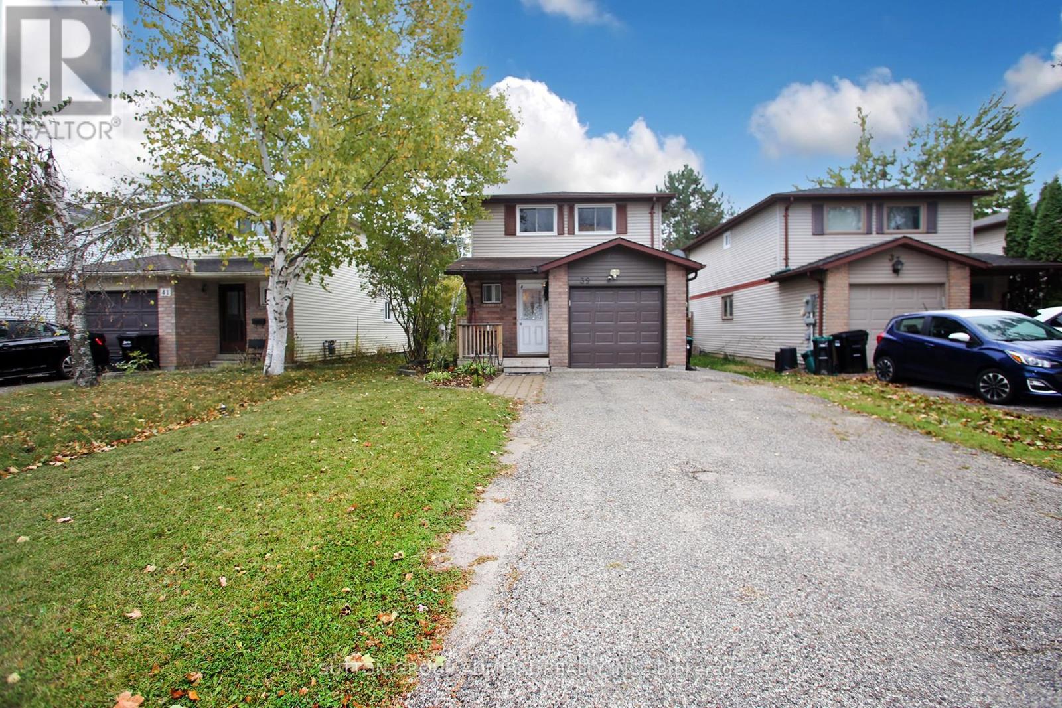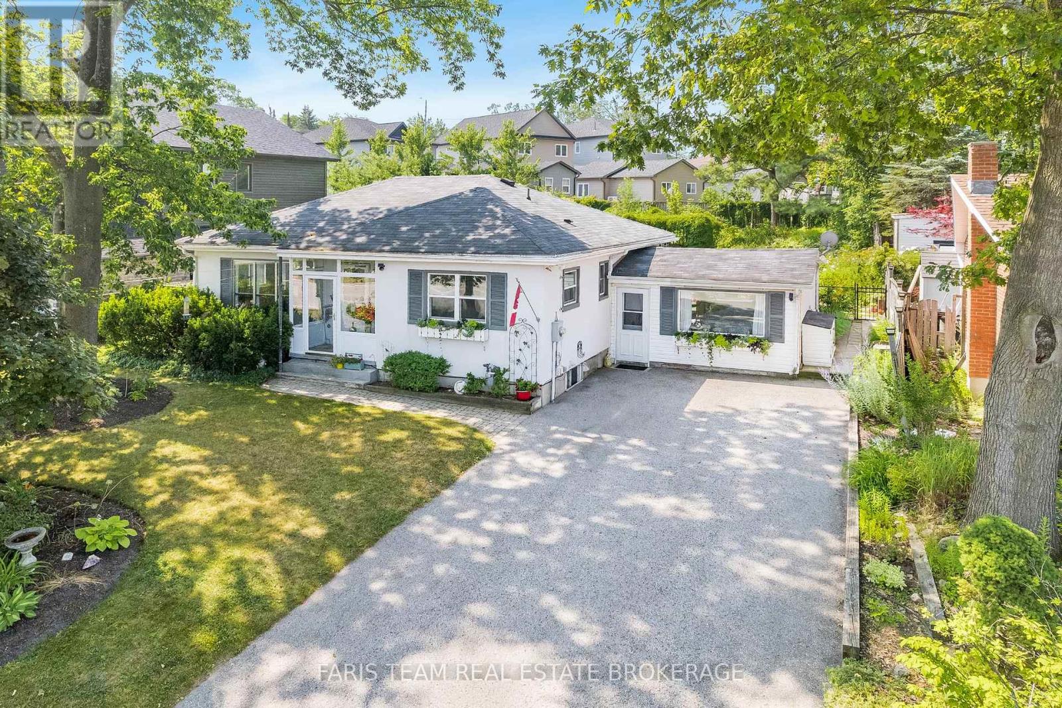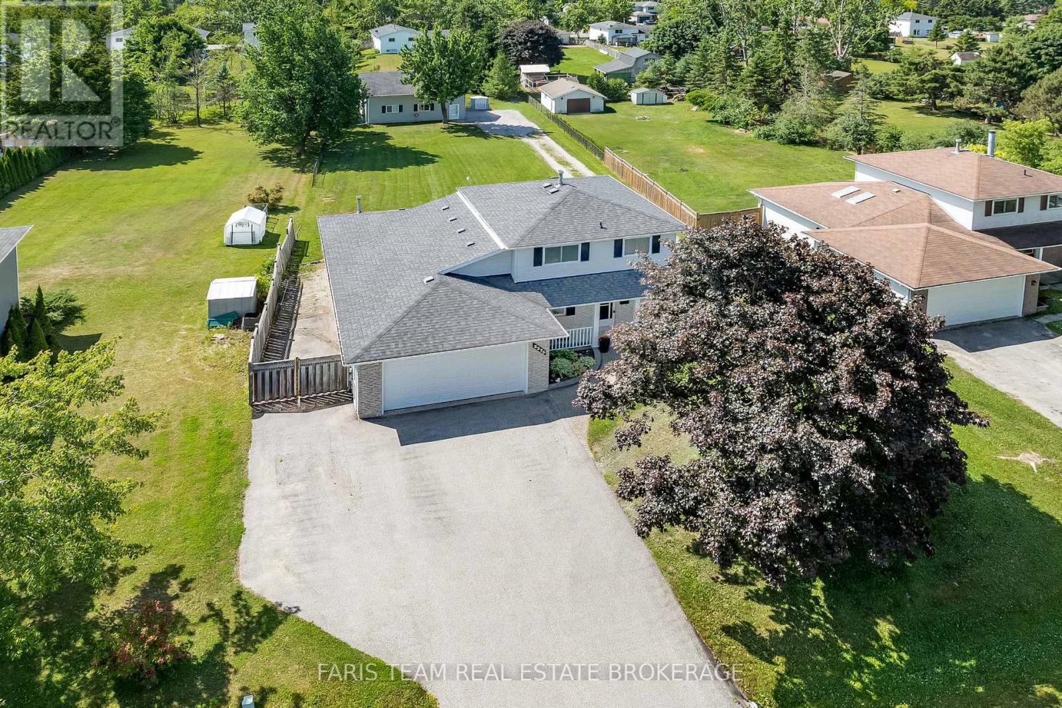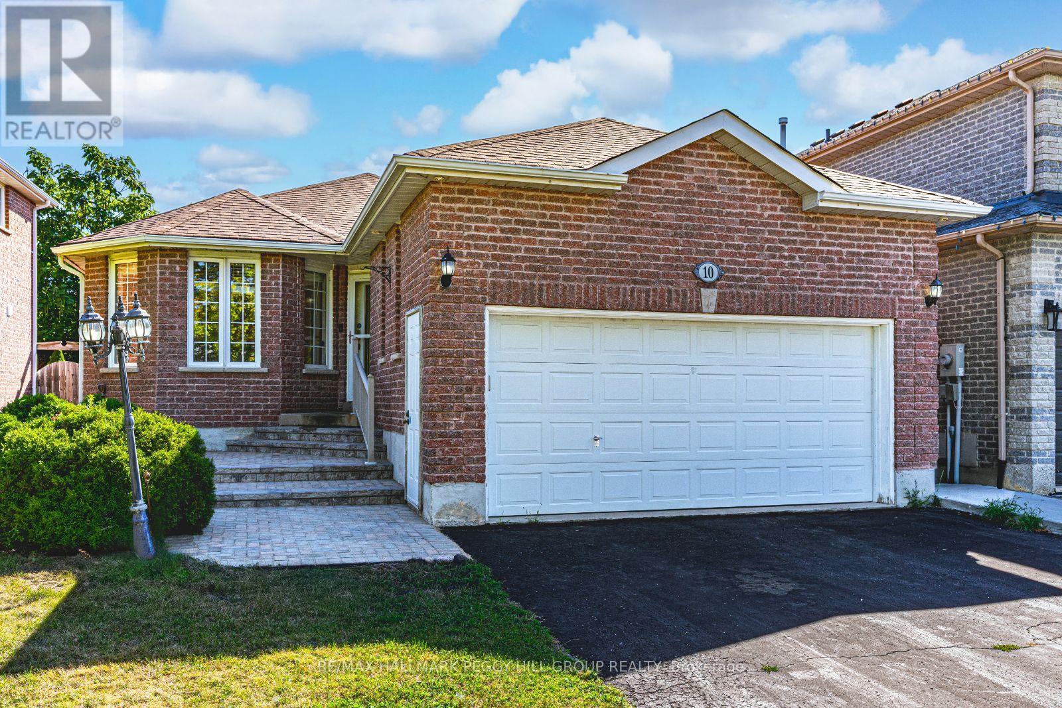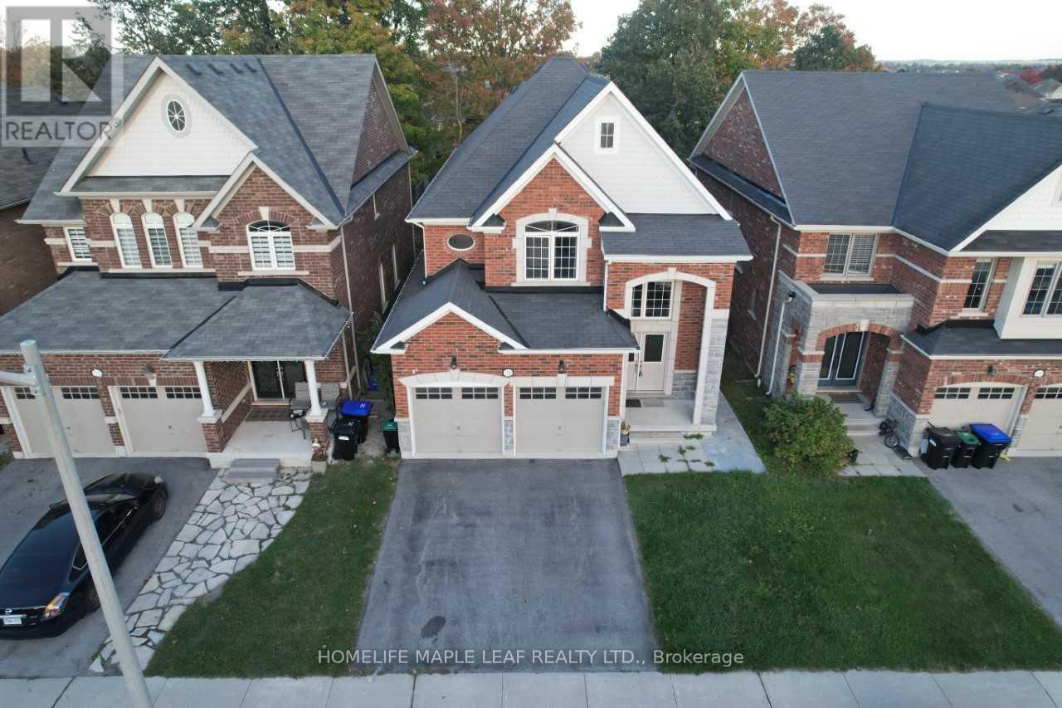- Houseful
- ON
- Barrie
- Innis Shore
- 10 Westminster Cir
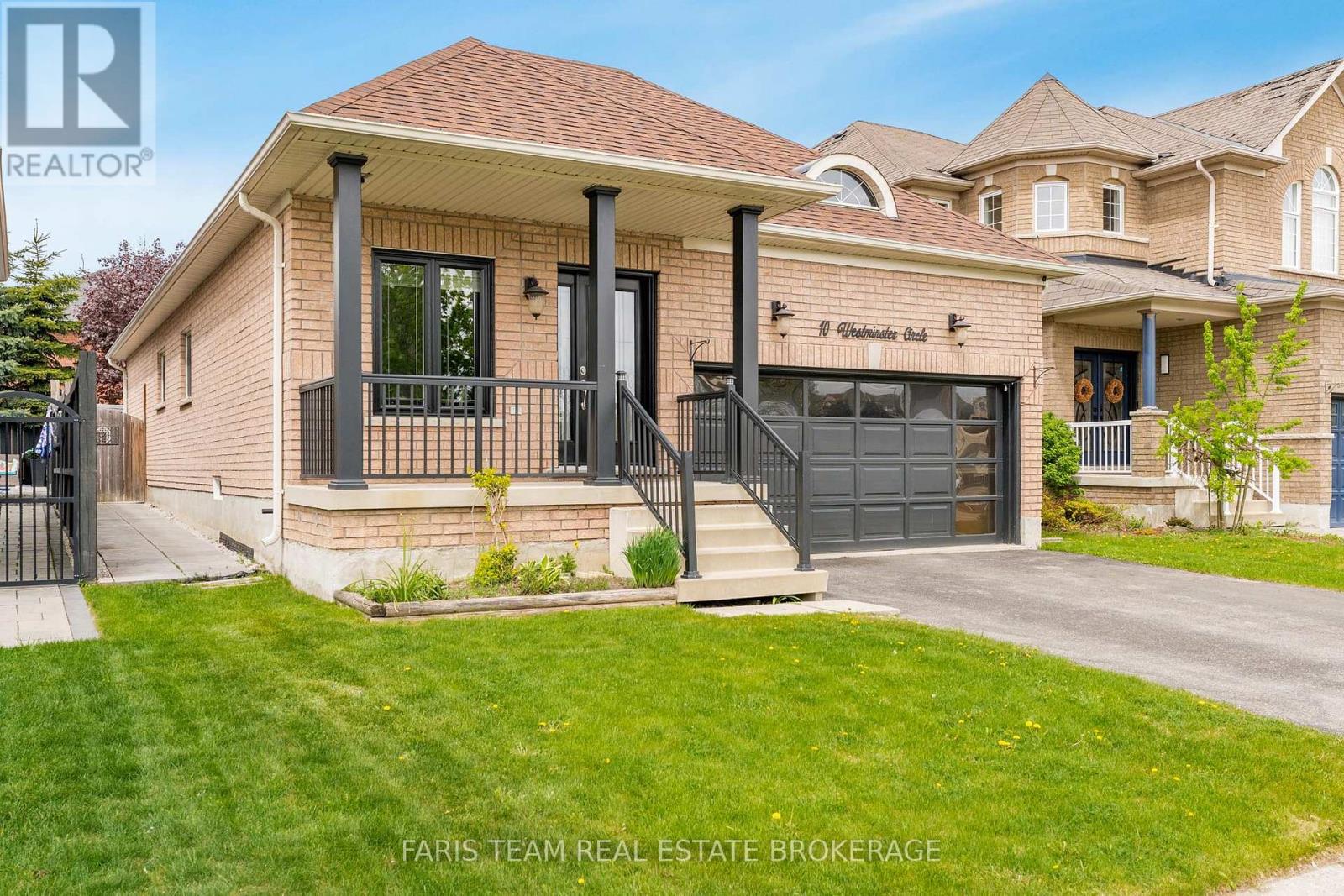
Highlights
Description
- Time on Houseful36 days
- Property typeSingle family
- StyleBungalow
- Neighbourhood
- Median school Score
- Mortgage payment
Top 5 Reasons You Will Love This Home: 1) This beautifully maintained all-brick ranch bungalow pairs refined finishes with 9' ceilings and thoughtful upgrades throughout, offering a stylish yet effortlessly livable space 2) Placed on a quiet, desirable street in a well-regarded neighbourhood, the home enjoys a peaceful setting with quick access to top schools, shopping, and daily essentials 3) From the inviting front entry and upgraded stone walkway to the covered porch and manicured landscaping, every exterior detail reflects pride of ownership and lasting curb appeal 4) The bright and spacious basement adds incredible flexibility, featuring a welcoming family room, a private bedroom with a semi-ensuite, and a generous office space perfect for remote work or weekend creativity 5) With two walk-in closets in the primary suite, a large kitchen pantry, multiple basement storage areas, and a garage mezzanine, this home presents outstanding organization for a clean, clutter-free lifestyle. 1,507 above grade sq.ft. plus a finished basement. (id:63267)
Home overview
- Cooling Central air conditioning
- Heat source Natural gas
- Heat type Forced air
- Sewer/ septic Sanitary sewer
- # total stories 1
- Fencing Fenced yard
- # parking spaces 3
- Has garage (y/n) Yes
- # full baths 3
- # total bathrooms 3.0
- # of above grade bedrooms 4
- Flooring Ceramic, hardwood, laminate
- Has fireplace (y/n) Yes
- Subdivision Innis-shore
- Directions 1976683
- Lot size (acres) 0.0
- Listing # S12404980
- Property sub type Single family residence
- Status Active
- Bedroom 6.5m X 4.09m
Level: Basement - Family room 6.05m X 5.77m
Level: Basement - Bedroom 3.9m X 2.95m
Level: Basement - Kitchen 7.65m X 4.69m
Level: Main - Living room 5.07m X 3.35m
Level: Main - Bedroom 3.04m X 3.02m
Level: Main - Primary bedroom 6.16m X 4.53m
Level: Main - Dining room 4.98m X 3.66m
Level: Main - Laundry 4.98m X 3.66m
Level: Main
- Listing source url Https://www.realtor.ca/real-estate/28865539/10-westminster-circle-barrie-innis-shore-innis-shore
- Listing type identifier Idx

$-2,133
/ Month








