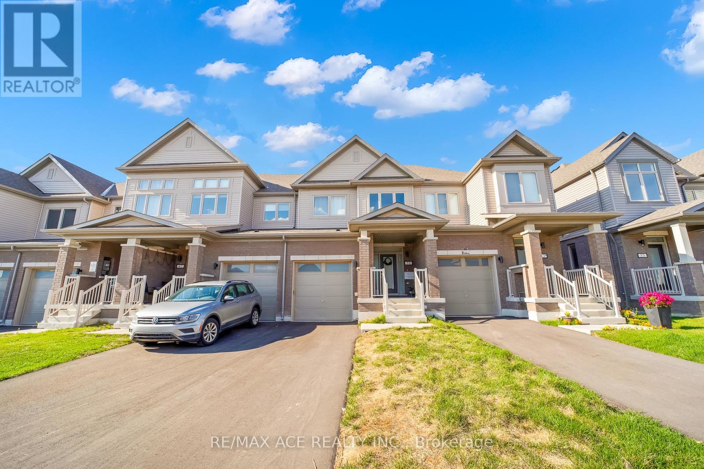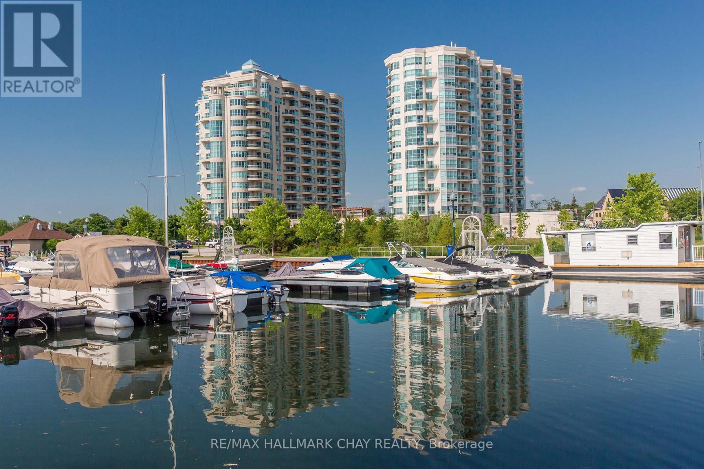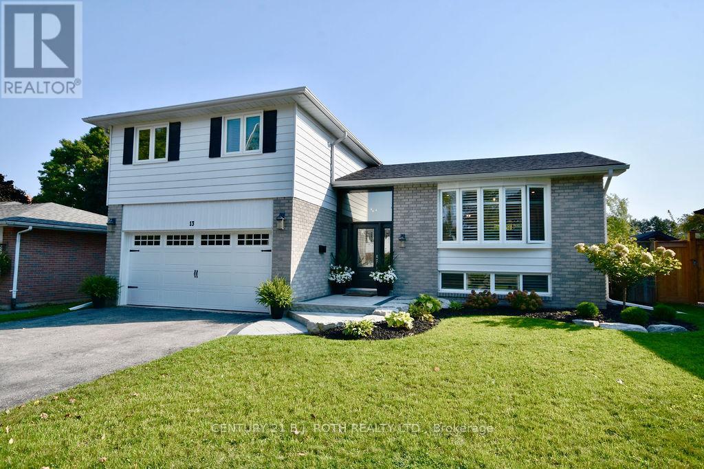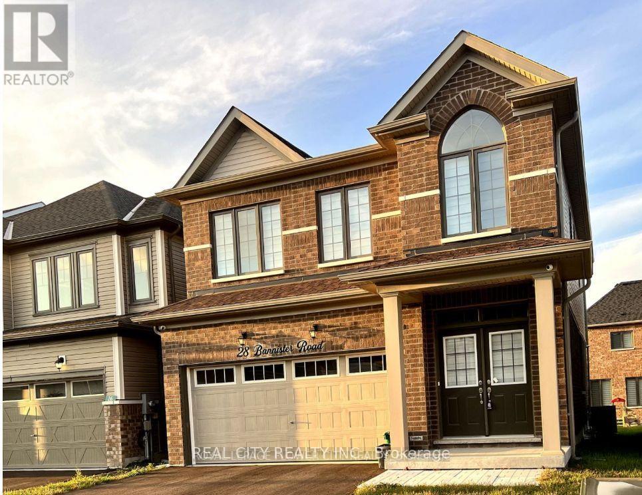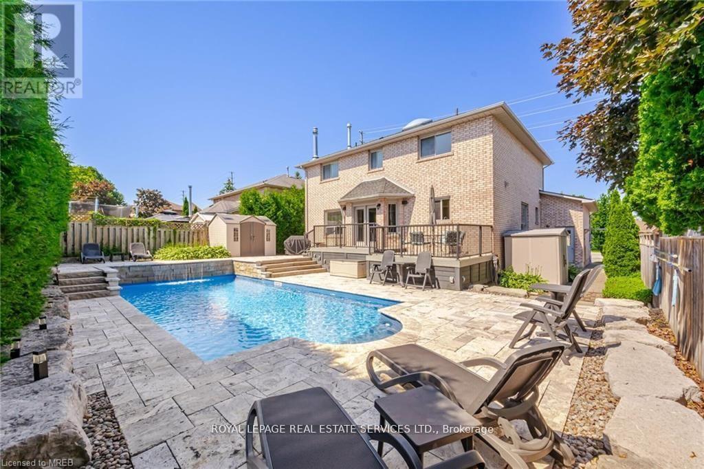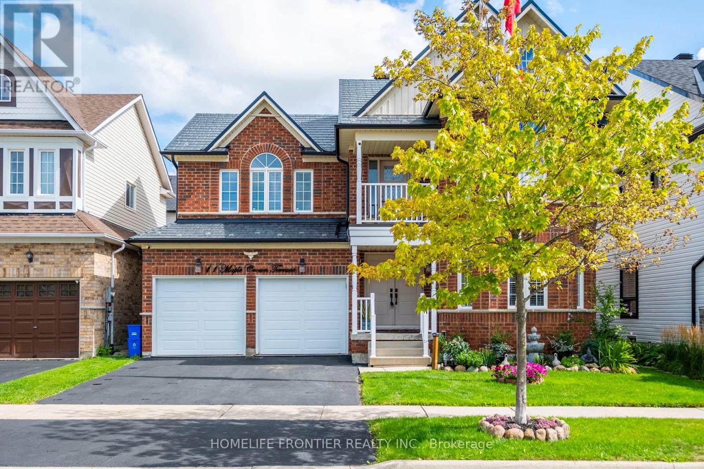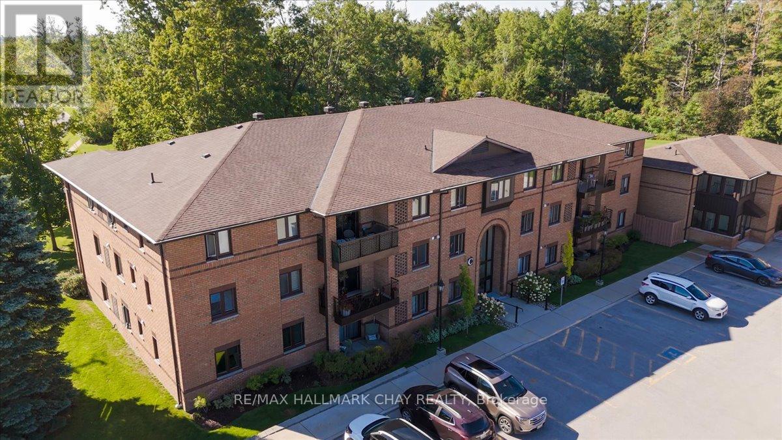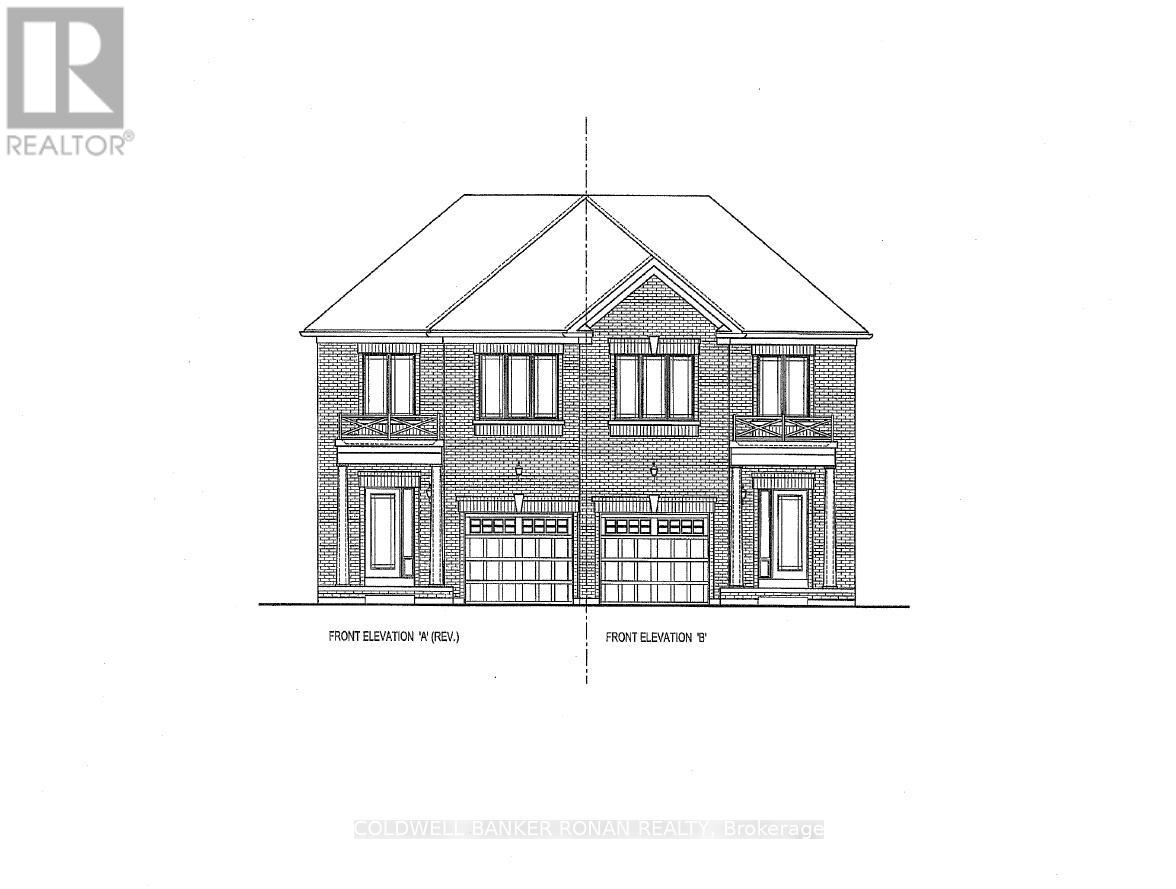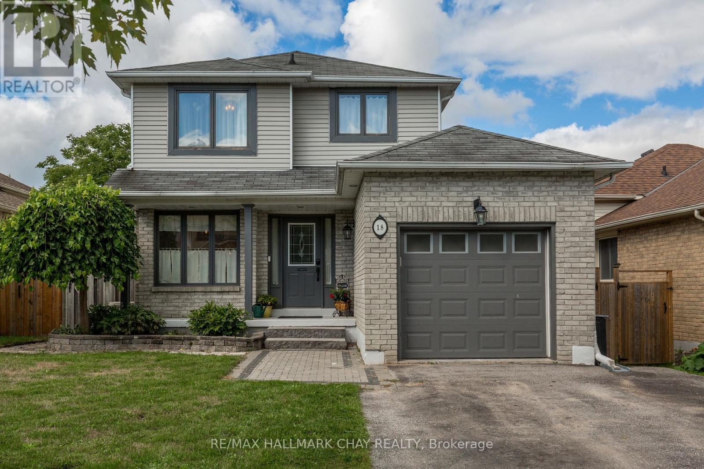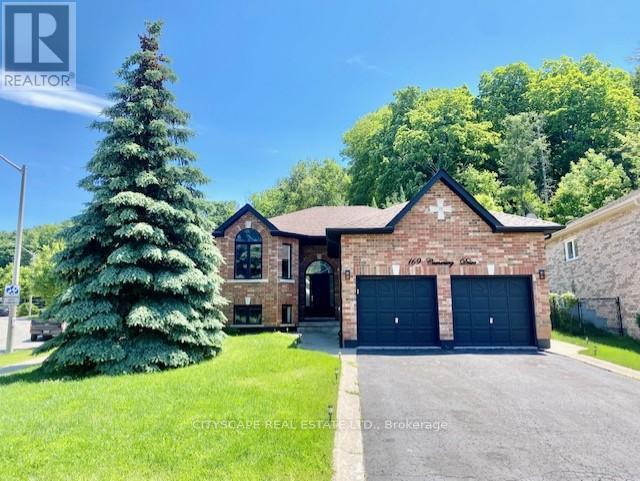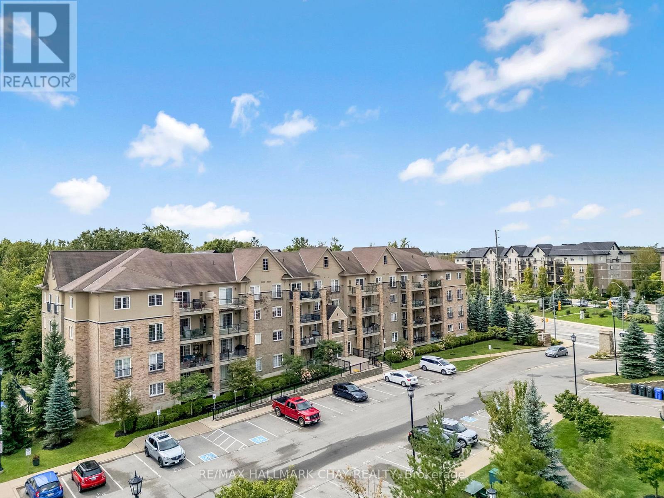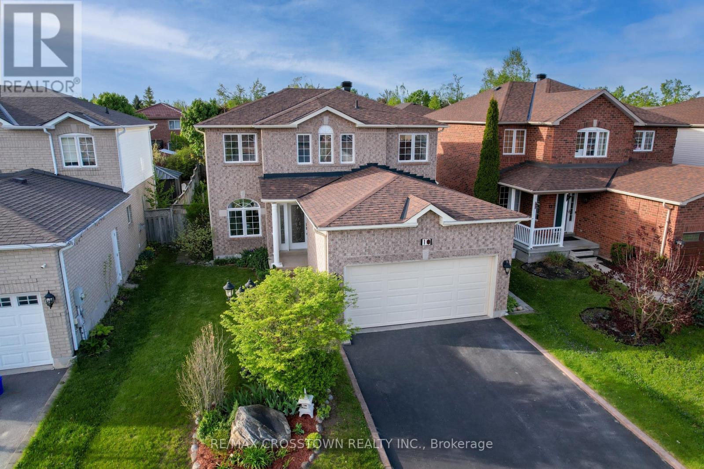
Highlights
Description
- Time on Houseful20 days
- Property typeSingle family
- Neighbourhood
- Median school Score
- Mortgage payment
Family-Friendly Home in Prime Walkable Location! Welcome to the perfect home for your growing family offering space, style, and an unbeatable location! This 4-bedroom, 2.5-bathroom gem is just a 10-minute walk to a full-service recreation centre, elementary schools, shopping, restaurants, the public library, parks, and more. On the main floor, you will love the bright, recently renovated kitchen, thoughtfully updated with modern finishes and abundant natural light. There is also a spacious living and dining area, a sun-filled family room, and a recently updated powder room, making it ideal for both daily living and entertaining. Upstairs, enjoy four generously sized bedrooms and two 3 piece bathrooms, offering comfort and flexibility for a busy household. The unfinished basement offers endless potential to create additional living space, personalized to suit your family's needs adding long-term value and room to grow. Outside, the fully fenced backyard with a large deck is perfect for entertaining, gardening, or letting kids and pets play freely. In a market full of listings, this one stands out thanks to its exceptional walkability and move-in-ready condition. Don't miss your chance to call this home! (id:63267)
Home overview
- Cooling Central air conditioning
- Heat source Natural gas
- Heat type Forced air
- Sewer/ septic Sanitary sewer
- # total stories 2
- # parking spaces 6
- Has garage (y/n) Yes
- # full baths 2
- # half baths 1
- # total bathrooms 3.0
- # of above grade bedrooms 4
- Community features Community centre
- Subdivision Holly
- Lot size (acres) 0.0
- Listing # S12164647
- Property sub type Single family residence
- Status Active
- 2nd bedroom 2.9718m X 3.7338m
Level: 2nd - Primary bedroom 4.953m X 5.4864m
Level: 2nd - Bathroom Measurements not available
Level: 2nd - 4th bedroom 3.1242m X 3.0226m
Level: 2nd - Bathroom Measurements not available
Level: 2nd - 3rd bedroom 2.9718m X 3.1242m
Level: 2nd - Family room 3.048m X 6.8072m
Level: Ground - Kitchen 2.7939m X 3.2512m
Level: Ground - Eating area 4.953m X 2.2606m
Level: Ground - Living room 3.048m X 5.2832m
Level: Ground - Laundry Measurements not available
Level: Ground
- Listing source url Https://www.realtor.ca/real-estate/28348704/10-wice-road-barrie-holly-holly
- Listing type identifier Idx

$-2,147
/ Month

