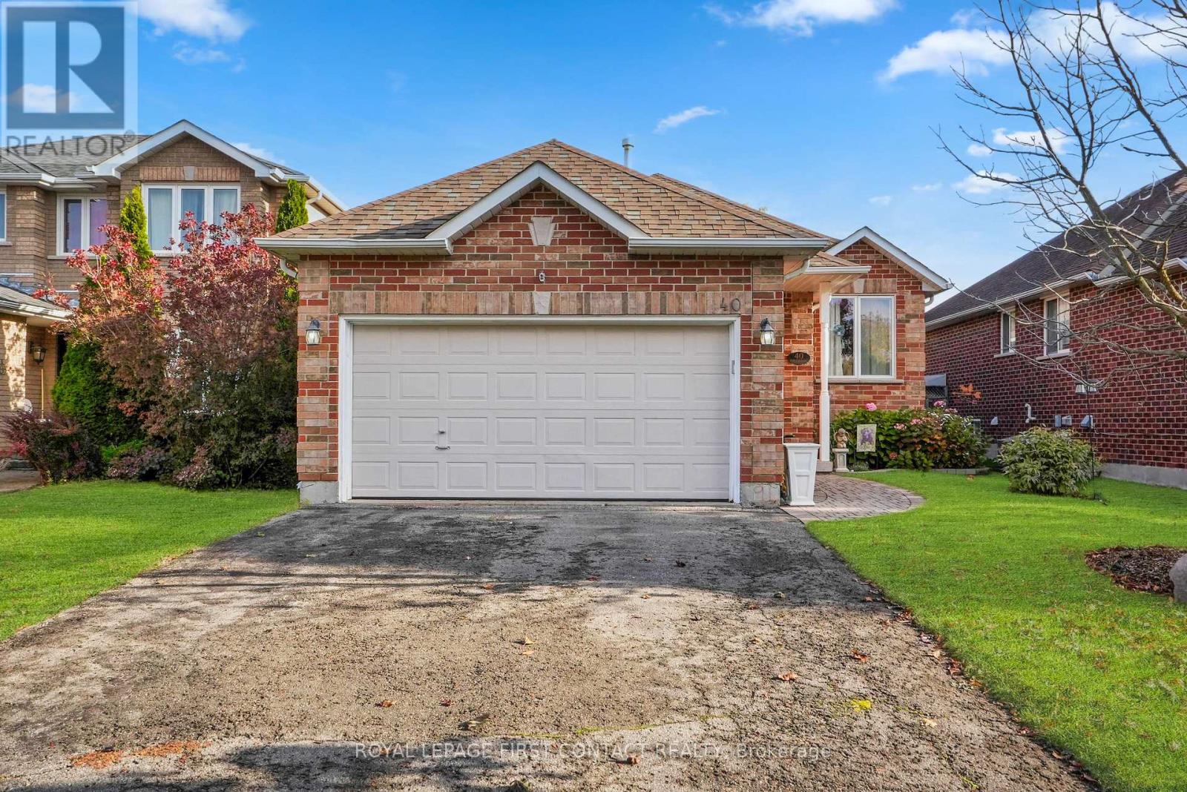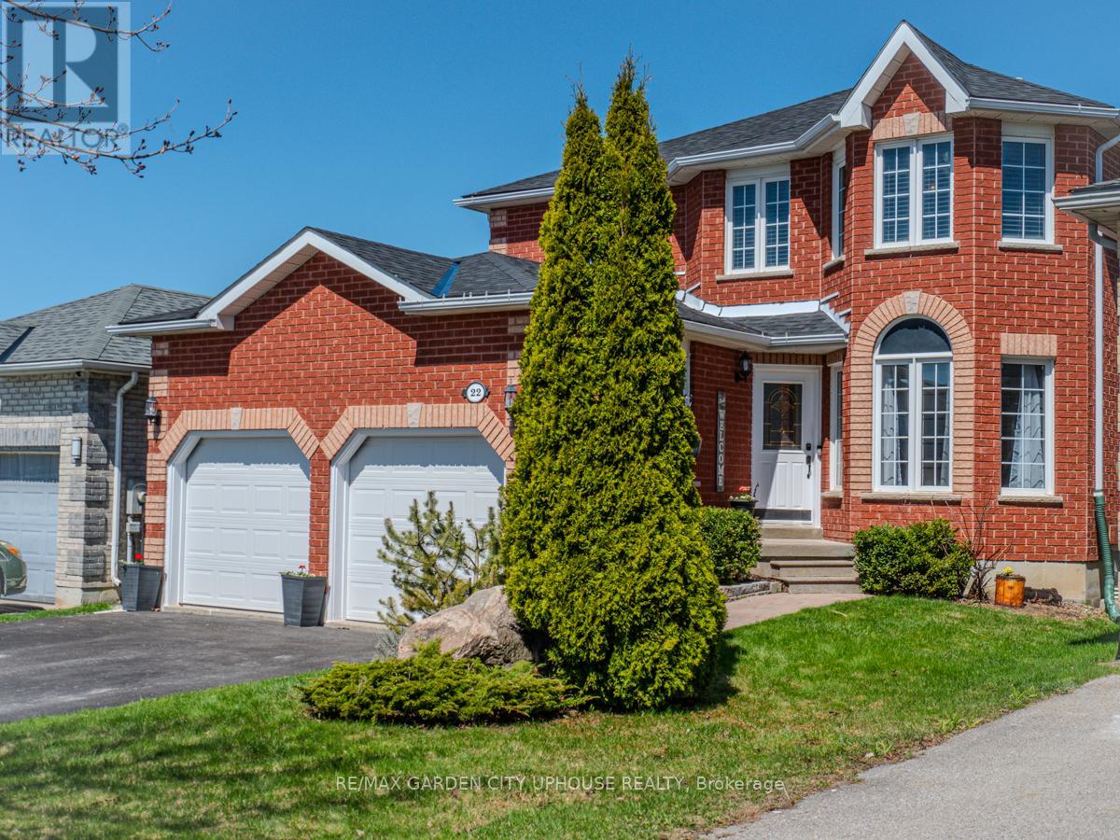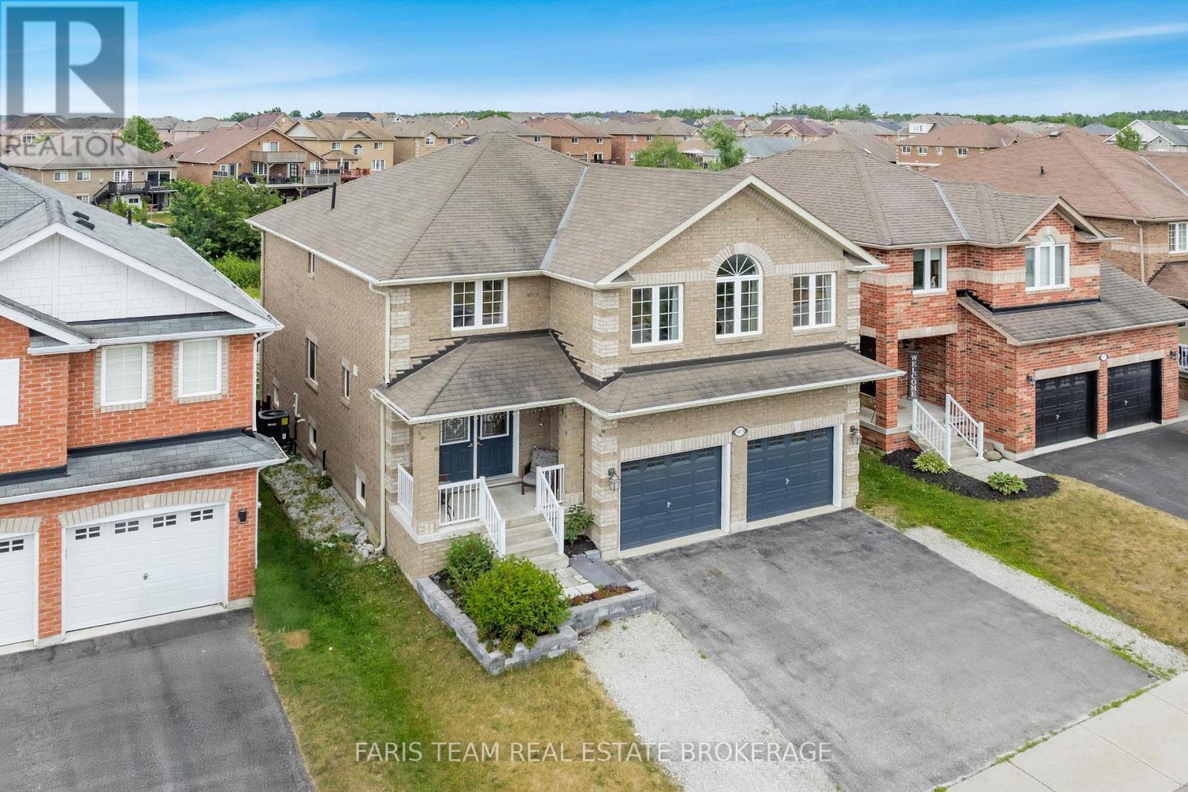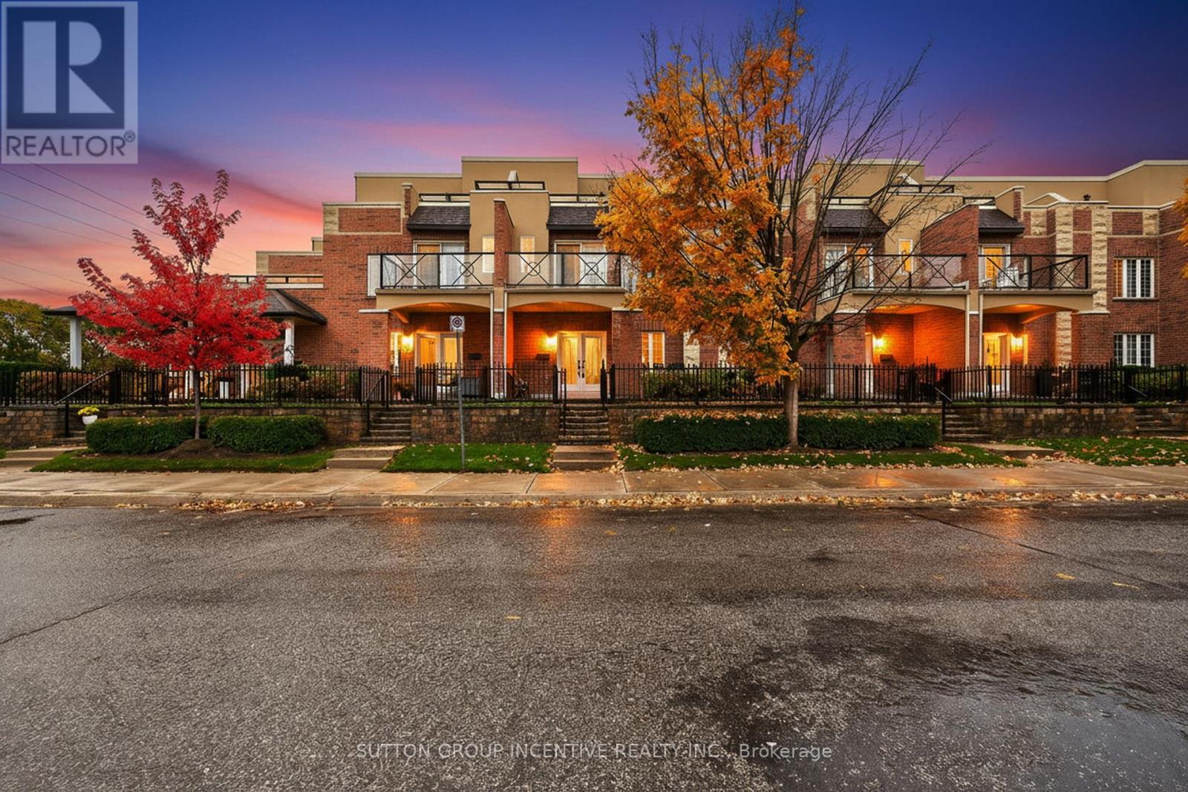- Houseful
- ON
- Barrie
- Allandale Heights
- 104 Garden Dr
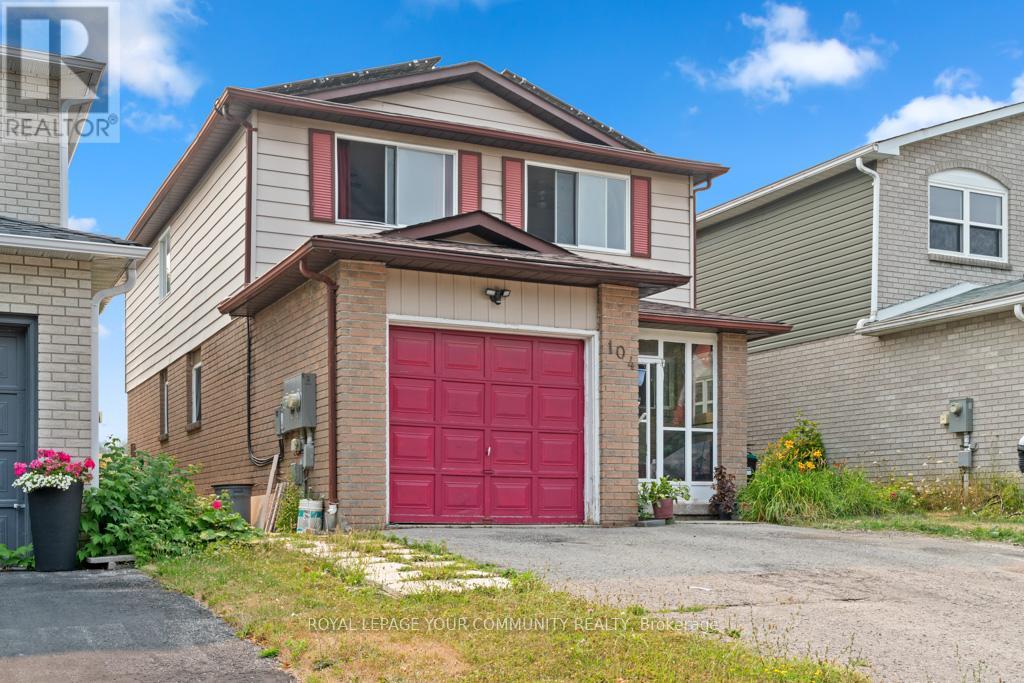
Highlights
Description
- Time on Houseful54 days
- Property typeSingle family
- Neighbourhood
- Median school Score
- Mortgage payment
2 Story, 4 Bedroom home with in-law suite. Welcome to this beautiful and spacious 4-bedroom, 4-washroom detached home, perfectly located in one of Barrie's most desirable neighborhoods! Features:4 generously sized bedrooms 4 bathrooms, Bright, open-concept layout with plenty of natural light Spacious kitchen with stainless steel appliances ,Cozy family room perfect for entertaining or relaxing ,Backs onto a top-rated school ideal for families with kids Minutes from Lake Simcoe, walking trails, and parks close to all amenities shopping, restaurants, transit, and more Quiet, family-friendly neighborhood ,Enjoy the perfect blend of comfort, convenience, and community. ! LEGAL 1 bedroom Finished Basement with kitchen ,Family room and full Bathroom !separate Laundry ,Separate Entrance , Extra Income. Energy-efficient living with solar panels already installed. (id:63267)
Home overview
- Cooling Central air conditioning
- Heat source Natural gas
- Heat type Forced air
- Sewer/ septic Sanitary sewer
- # total stories 2
- Fencing Fenced yard
- # parking spaces 4
- Has garage (y/n) Yes
- # full baths 2
- # half baths 2
- # total bathrooms 4.0
- # of above grade bedrooms 6
- Subdivision Allandale heights
- Directions 2070438
- Lot size (acres) 0.0
- Listing # S12326745
- Property sub type Single family residence
- Status Active
- 3rd bedroom 3.3m X 3m
Level: 2nd - 4th bedroom 3.2m X 2.9m
Level: 2nd - Primary bedroom 5m X 3.4m
Level: 2nd - 2nd bedroom 4.1m X 3.2m
Level: 2nd - Dining room 3m X 2.9m
Level: Main - Kitchen 5.6m X 2.8m
Level: Main - Living room 5.2m X 3.4m
Level: Main
- Listing source url Https://www.realtor.ca/real-estate/28695207/104-garden-drive-barrie-allandale-heights-allandale-heights
- Listing type identifier Idx

$-2,277
/ Month

