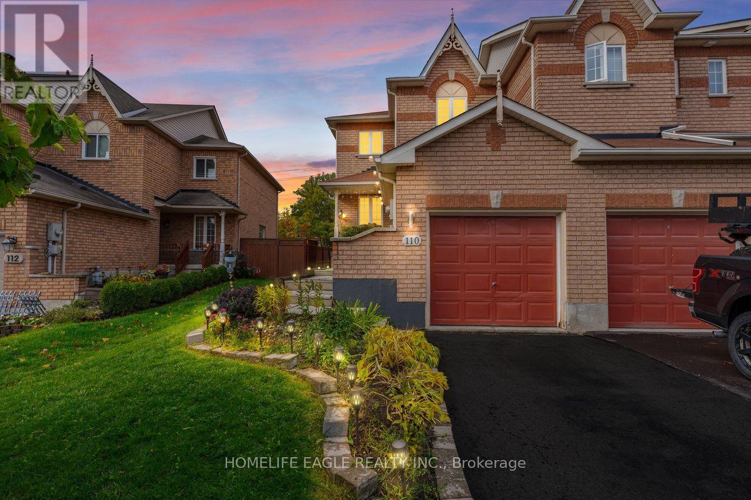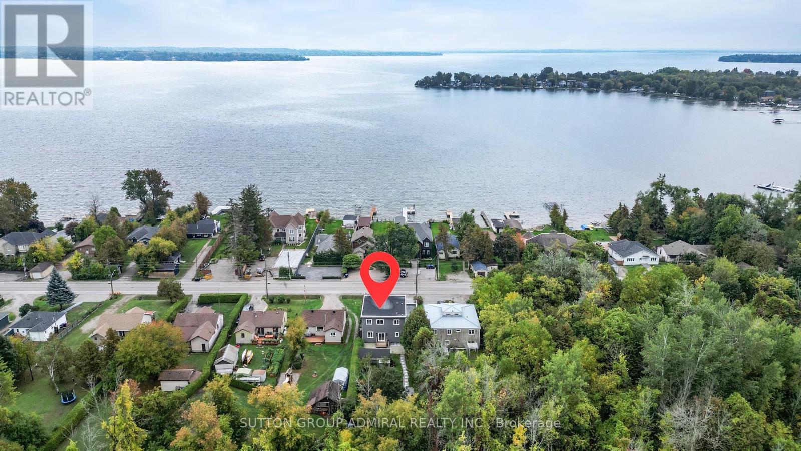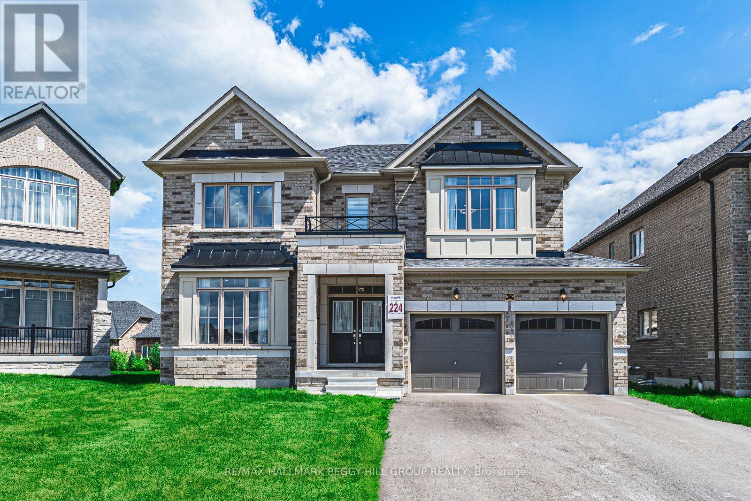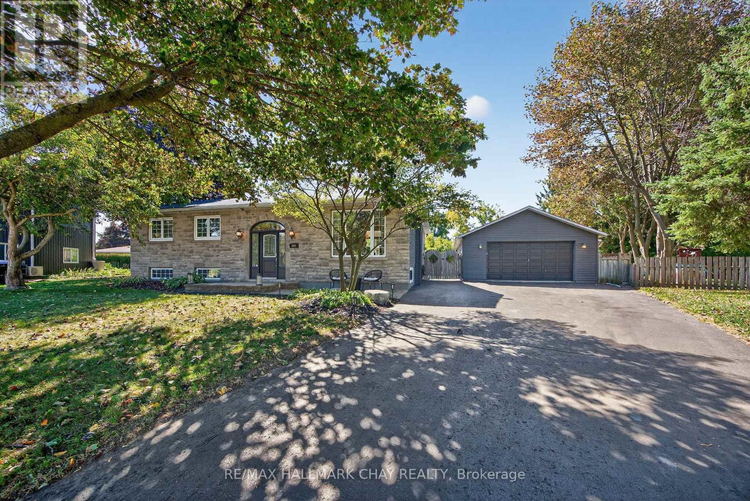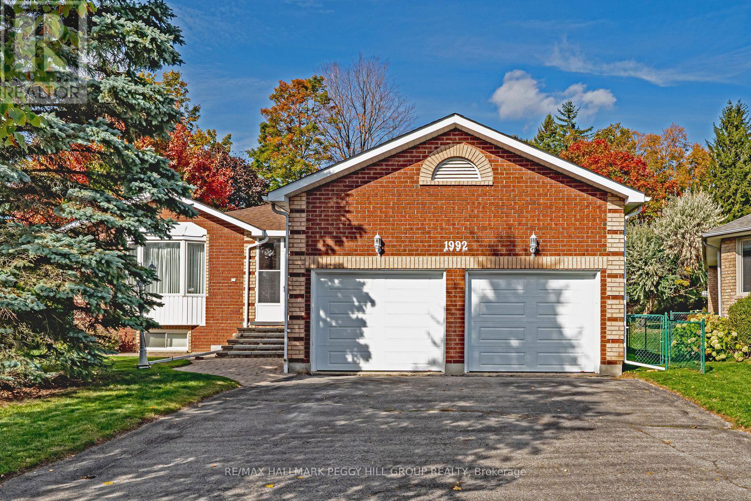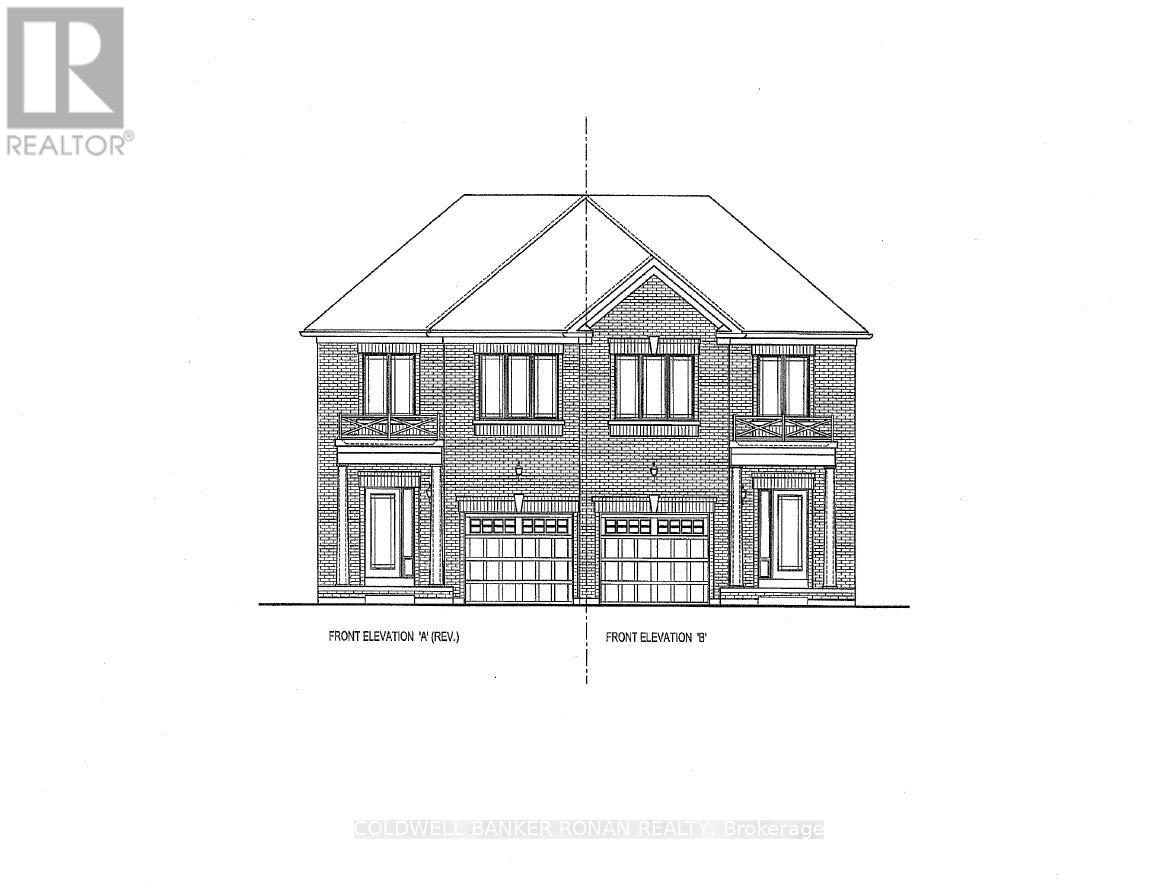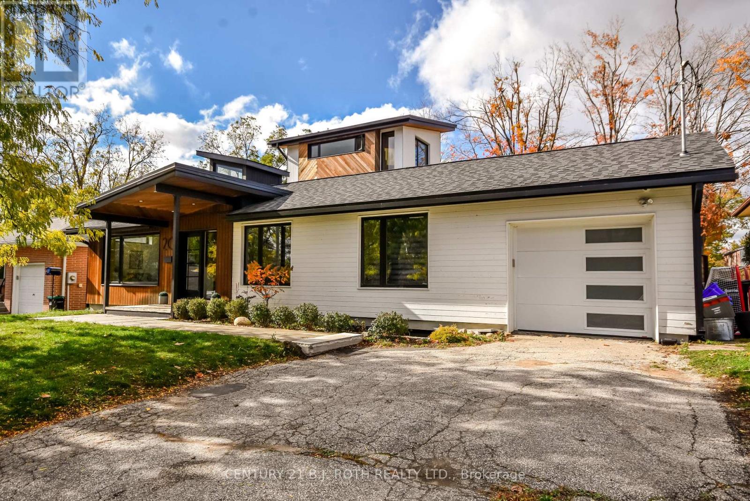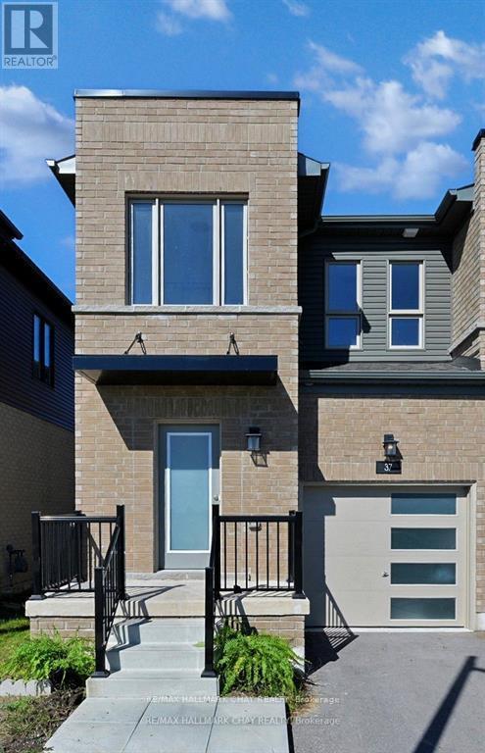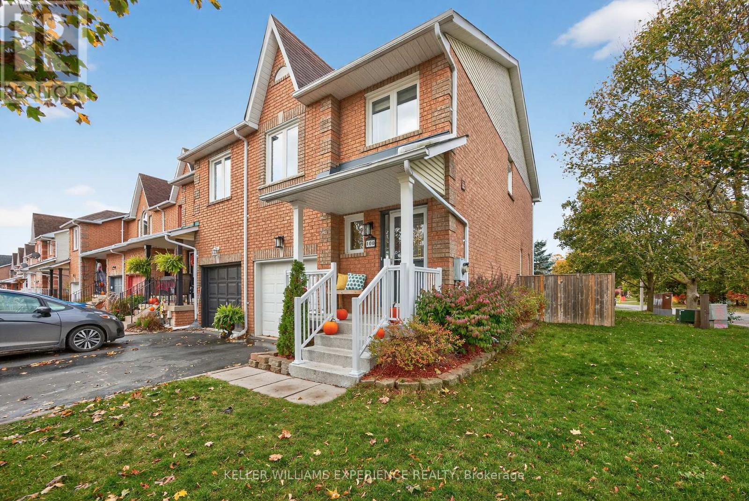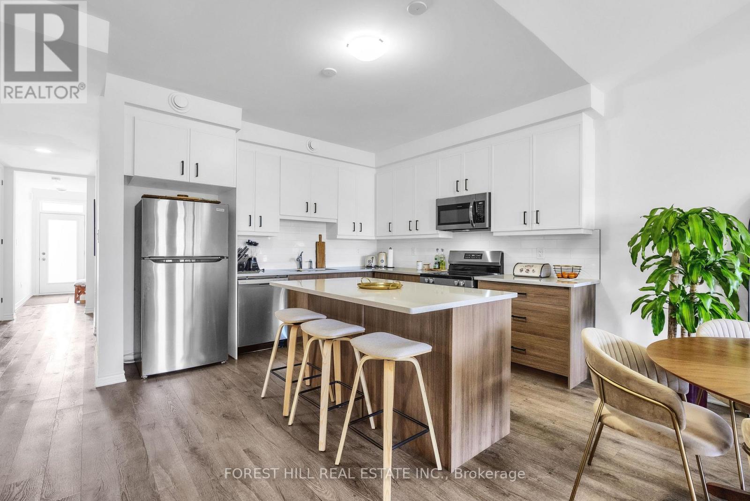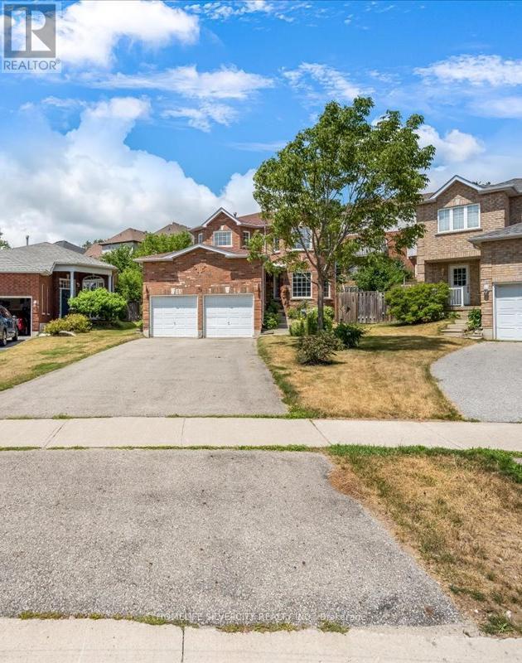- Houseful
- ON
- Barrie
- Painswick North
- 104 Pickett Cres
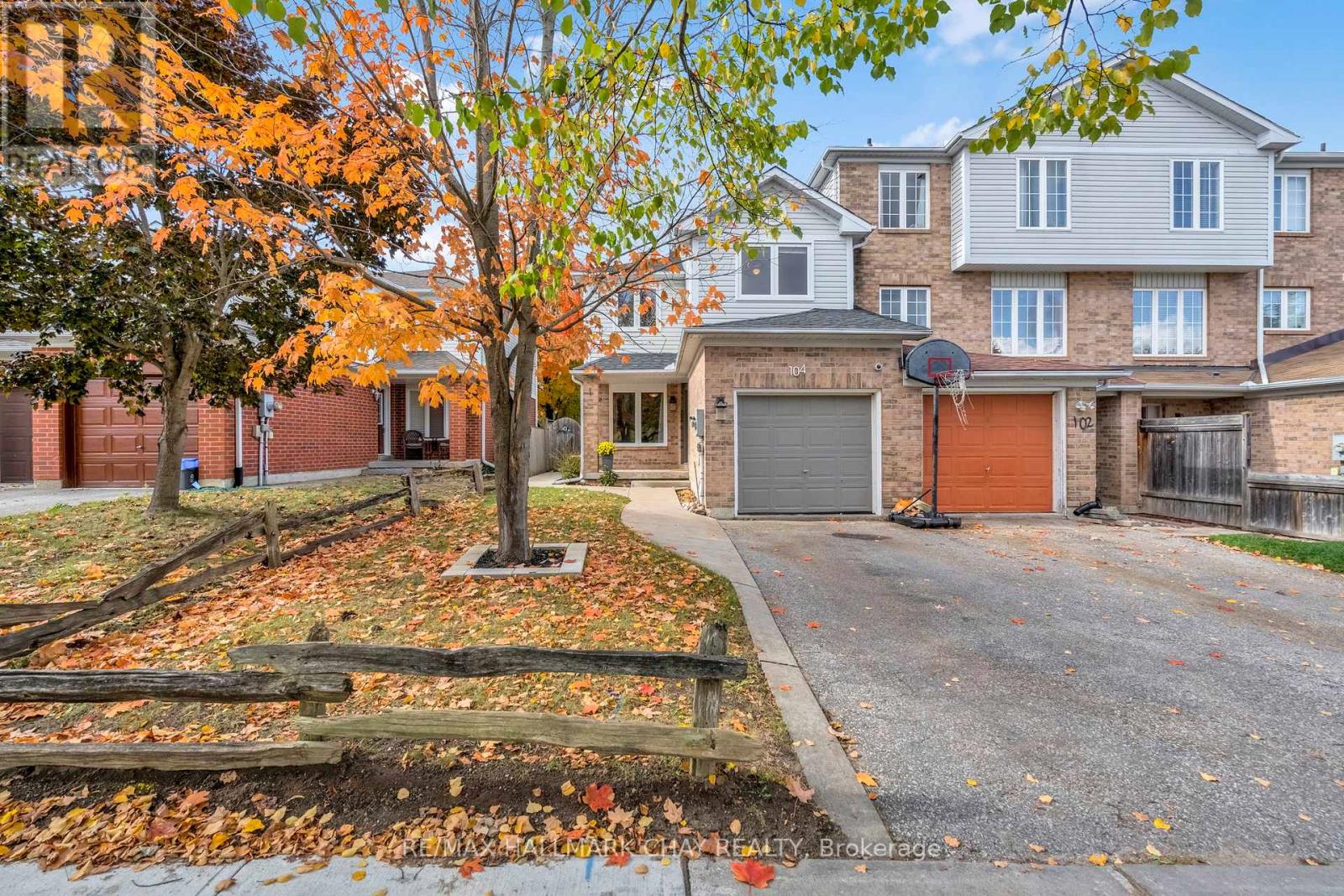
Highlights
Description
- Time on Housefulnew 5 hours
- Property typeSingle family
- Neighbourhood
- Median school Score
- Mortgage payment
Welcome to this beautifully updated end-unit townhome, where comfort and modern design come together in one perfect package. Step inside to a spacious foyer with built-in shelving and a convenient bench - ideal for busy mornings and everyday organization. The bright living room features gleaming hardwood floors and large windows that fill the space with natural light, creating a warm and inviting atmosphere.The fully renovated kitchen is a standout, offering built-in appliances, stylish tiling, updated light fixtures, and a generous eat-in area with a walkout to a large deck and hot tub. The landscaped, private backyard is perfect for relaxing or entertaining, and it backs onto a walking path that leads directly to the elementary school and Huronia Park - a dream setting for families and nature lovers alike. Upstairs, you'll find three spacious bedrooms, including a primary suite with a walk-in closet and a 4-piece ensuite bathroom. The main bathroom is equally generous in size, offering plenty of space for the family. A partially finished basement adds extra flexibility with a large recreation room, ideal for a media space, home gym, or play area. With thoughtful updates throughout - including an updated roof, windows, powder room, modern finishes, and a bright layout- this move-in ready home is ready to impress. Enjoy the convenience of being close to parks, schools, trails, and all the amenities that make this neighbourhood such a desirable place to live. (id:63267)
Home overview
- Cooling Central air conditioning
- Heat source Natural gas
- Heat type Forced air
- Sewer/ septic Sanitary sewer
- # total stories 2
- Fencing Fully fenced, fenced yard
- # parking spaces 3
- Has garage (y/n) Yes
- # full baths 2
- # half baths 1
- # total bathrooms 3.0
- # of above grade bedrooms 3
- Flooring Laminate, hardwood, ceramic
- Community features Community centre
- Subdivision Painswick north
- Lot desc Landscaped
- Lot size (acres) 0.0
- Listing # S12478466
- Property sub type Single family residence
- Status Active
- 3rd bedroom 4.6m X 2.98m
Level: 2nd - Primary bedroom 3.53m X 3.96m
Level: 2nd - Bathroom 2.26m X 1.6m
Level: 2nd - 2nd bedroom 3.49m X 2.92m
Level: 2nd - Recreational room / games room 6.94m X 4.21m
Level: Basement - Kitchen 2.61m X 3.11m
Level: Main - Dining room 2.59m X 2.55m
Level: Main - Bathroom 1.22m X 1.44m
Level: Main - Living room 4.94m X 3.02m
Level: Main - Foyer 1.62m X 3.2m
Level: Main
- Listing source url Https://www.realtor.ca/real-estate/29024694/104-pickett-crescent-barrie-painswick-north-painswick-north
- Listing type identifier Idx

$-1,733
/ Month

